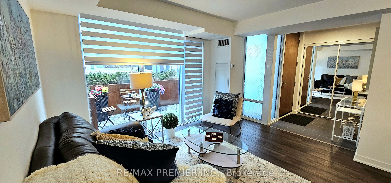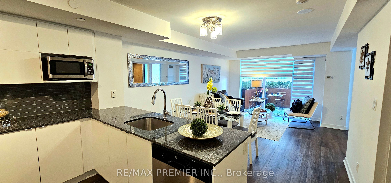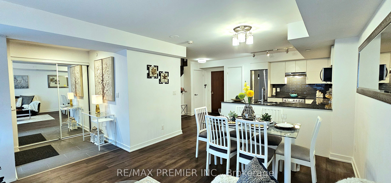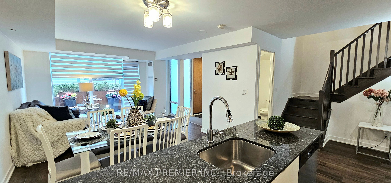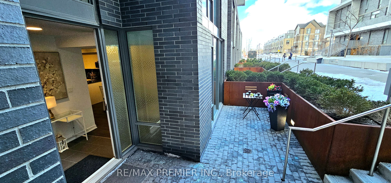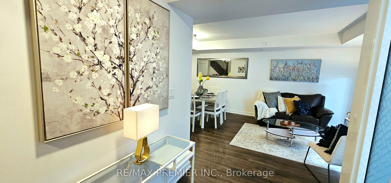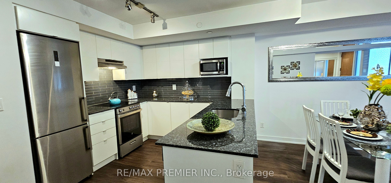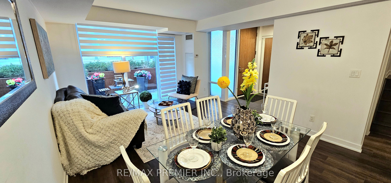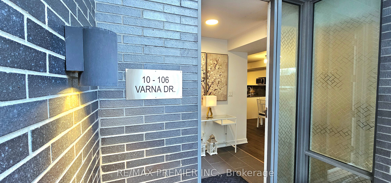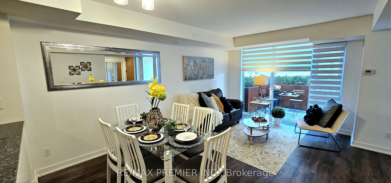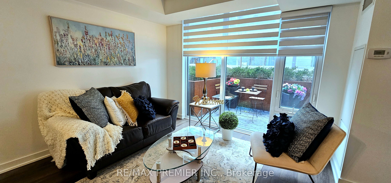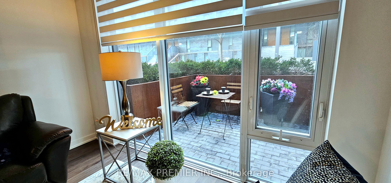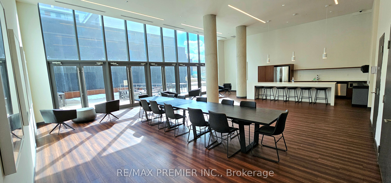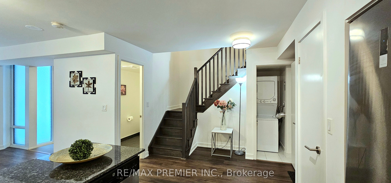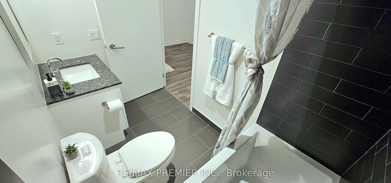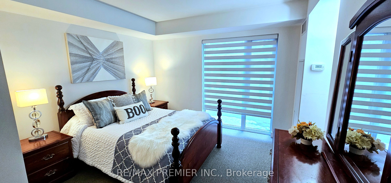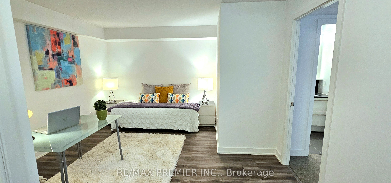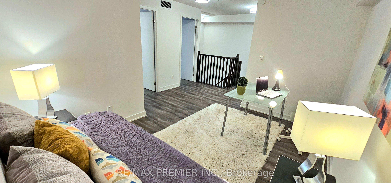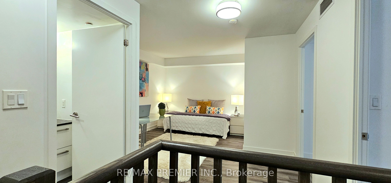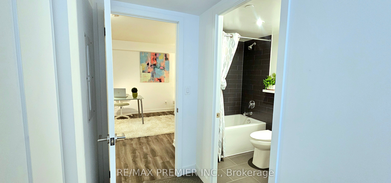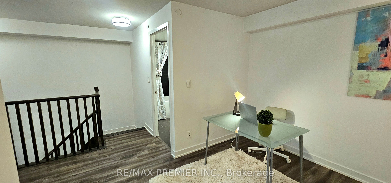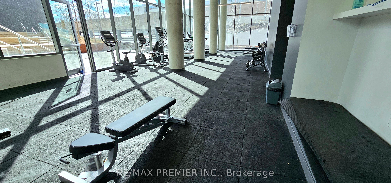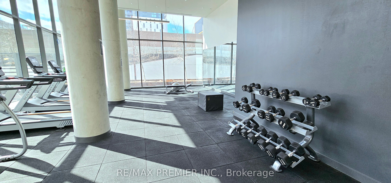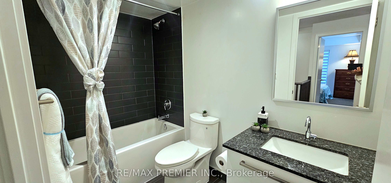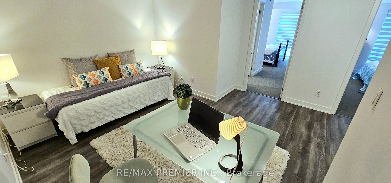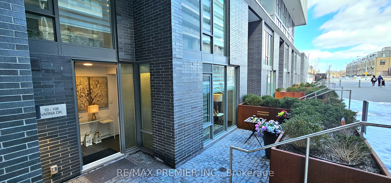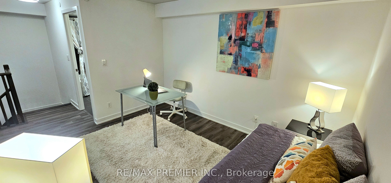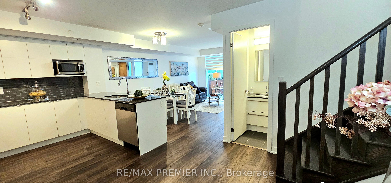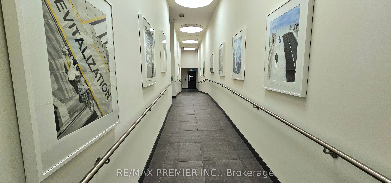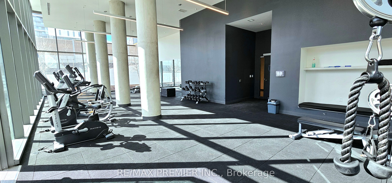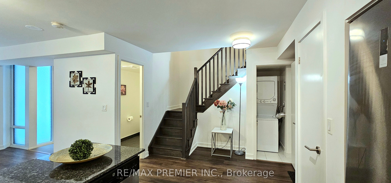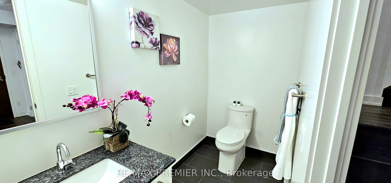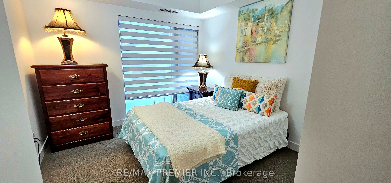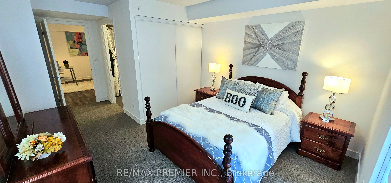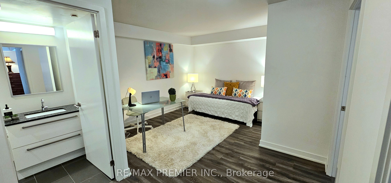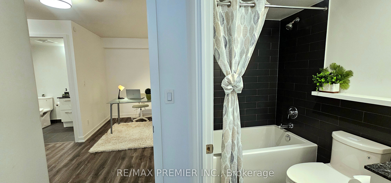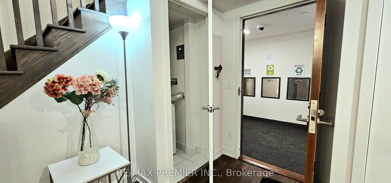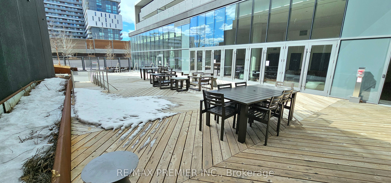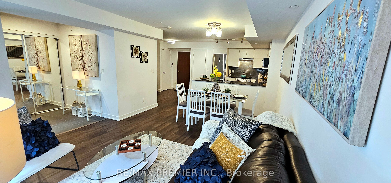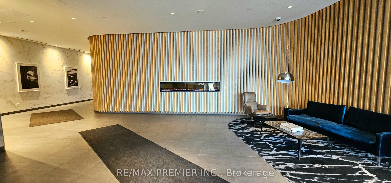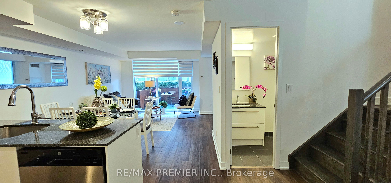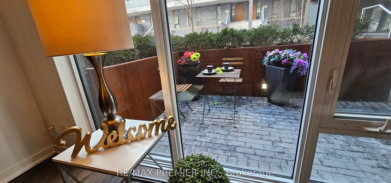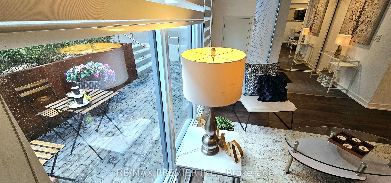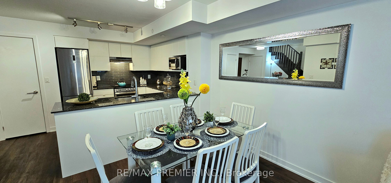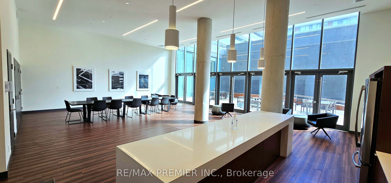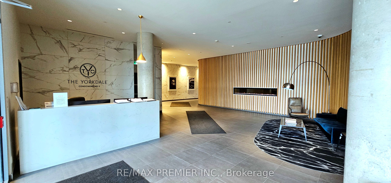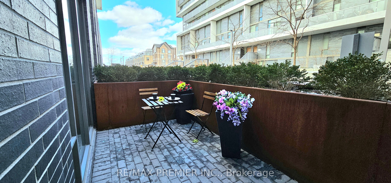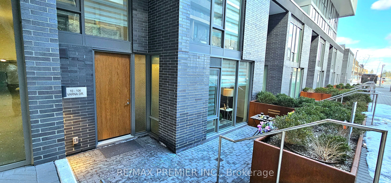
List Price: $698,800 + $1,023 maint. fee
106 Varna Drive, Etobicoke, M6A 0C8
- By RE/MAX PREMIER INC.
Condo Townhouse|MLS - #W12008791|New
3 Bed
3 Bath
1200-1399 Sqft.
Underground Garage
Included in Maintenance Fee:
Heat
Common Elements
Building Insurance
Water
Parking
CAC
Room Information
| Room Type | Features | Level |
|---|---|---|
| Living Room 5 x 3.55 m | Combined w/Dining, Window Floor to Ceiling, Overlooks Garden | Main |
| Dining Room 5 x 3.55 m | Combined w/Living, Vinyl Floor, Open Concept | Main |
| Kitchen 3.7 x 2.53 m | Modern Kitchen, Stainless Steel Appl, Granite Counters | Main |
| Primary Bedroom 3.41 x 3.25 m | 4 Pc Ensuite, Broadloom, Window Floor to Ceiling | Second |
| Bedroom 2 3 x 2.95 m | Broadloom, Closet, Window Floor to Ceiling | Second |
Client Remarks
LOCATION!! Welcome to this lovely condo townhouse located in most of the desirable community of Yorkdale Condominiums. Enjoy all the amenities of a condominium with the tranquility of a house! This stunning 4-year-old, 2-storey, Two suitably sized bedrooms + Den, 3 bathrooms. Very private end unit Condo townhouse is move-in ready and features dual entryways from both parking areas and a Private entrance to your home with wall-to-wall sliding glass walk-out to the yard - perfect for the Summer BBQ season! New kitchen cabinets are complimented with a granite countertop And an under-mount sink. On the uppermost levels with a range of features including an oversized master bedroom with two closets and a 4pc bath an additional office-bed-den to create a space that best suits your lifestyle needs. Building amenities: the state-of-the-art gym, patio, and party room connected for your big celebrations plus all snow removal and gardening done by the building management, all included in your condo fee Located in a family-friendly neighborhood and within walking distance: 3-minute walk to Yorkdale station, 2-minute walk to the mall, bus 109 right at your doorstep takes you to Lawrence station. This home combines style, comfort, and practicality, making it the perfect choice for families.
Property Description
106 Varna Drive, Etobicoke, M6A 0C8
Property type
Condo Townhouse
Lot size
N/A acres
Style
2-Storey
Approx. Area
N/A Sqft
Home Overview
Last check for updates
Virtual tour
N/A
Basement information
None
Building size
N/A
Status
In-Active
Property sub type
Maintenance fee
$1,022.8
Year built
--
Amenities
BBQs Allowed
Exercise Room
Concierge
Gym
Party Room/Meeting Room
Visitor Parking
Walk around the neighborhood
106 Varna Drive, Etobicoke, M6A 0C8Nearby Places

Shally Shi
Sales Representative, Dolphin Realty Inc
English, Mandarin
Residential ResaleProperty ManagementPre Construction
Mortgage Information
Estimated Payment
$0 Principal and Interest
 Walk Score for 106 Varna Drive
Walk Score for 106 Varna Drive

Book a Showing
Tour this home with Shally
Frequently Asked Questions about Varna Drive
Recently Sold Homes in Etobicoke
Check out recently sold properties. Listings updated daily
No Image Found
Local MLS®️ rules require you to log in and accept their terms of use to view certain listing data.
No Image Found
Local MLS®️ rules require you to log in and accept their terms of use to view certain listing data.
No Image Found
Local MLS®️ rules require you to log in and accept their terms of use to view certain listing data.
No Image Found
Local MLS®️ rules require you to log in and accept their terms of use to view certain listing data.
No Image Found
Local MLS®️ rules require you to log in and accept their terms of use to view certain listing data.
No Image Found
Local MLS®️ rules require you to log in and accept their terms of use to view certain listing data.
No Image Found
Local MLS®️ rules require you to log in and accept their terms of use to view certain listing data.
No Image Found
Local MLS®️ rules require you to log in and accept their terms of use to view certain listing data.
Check out 100+ listings near this property. Listings updated daily
See the Latest Listings by Cities
1500+ home for sale in Ontario
