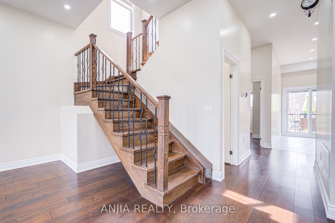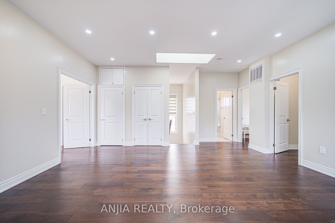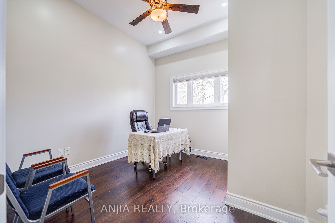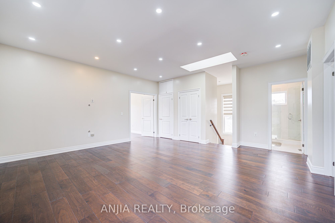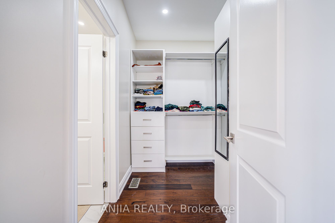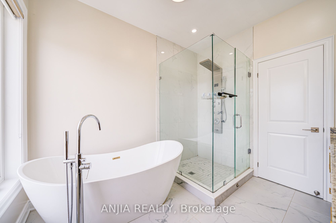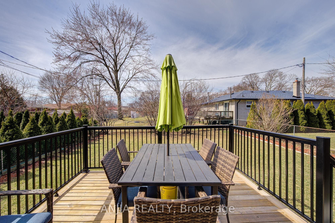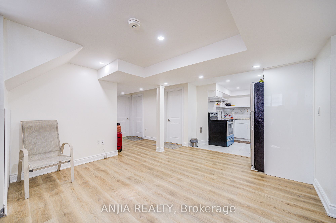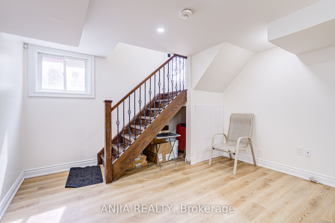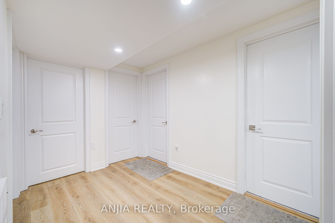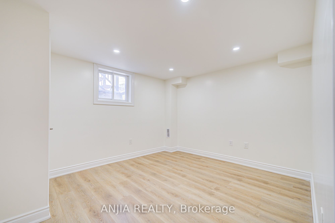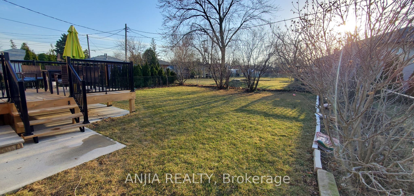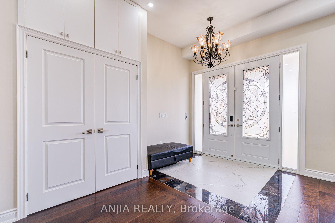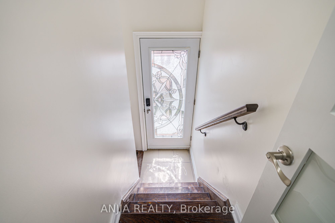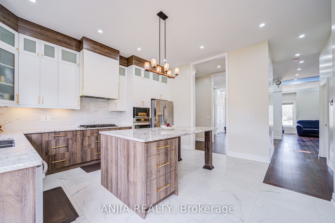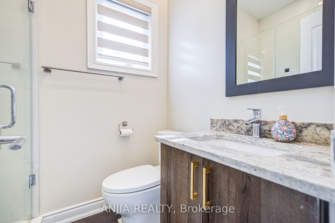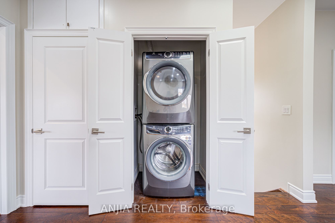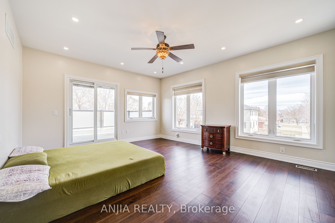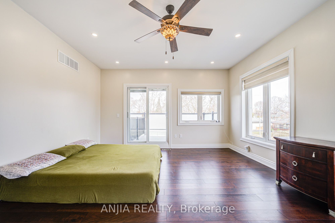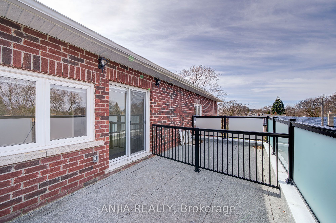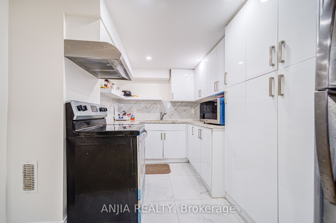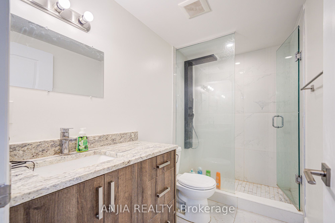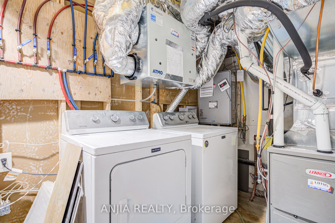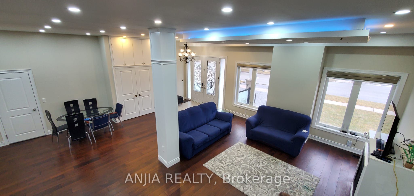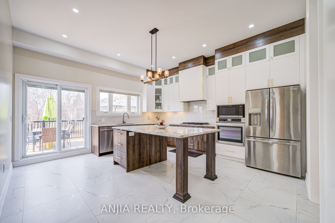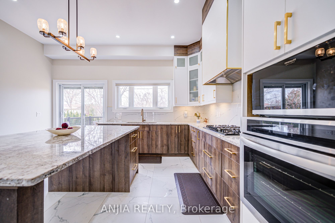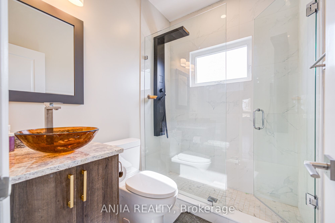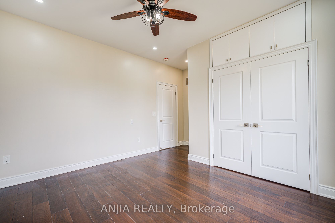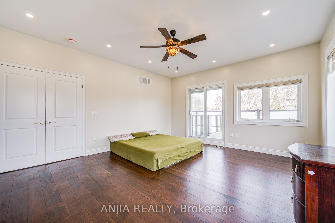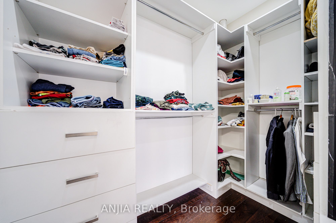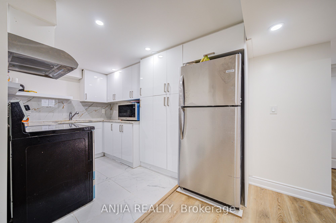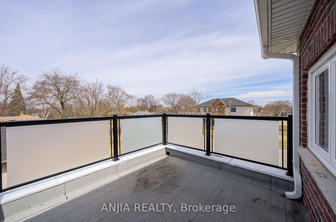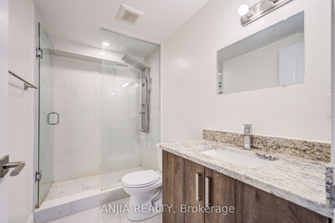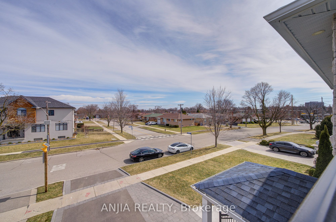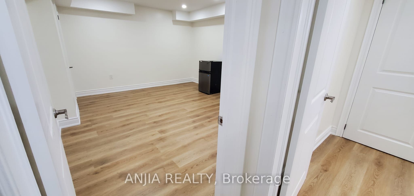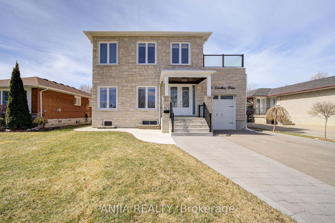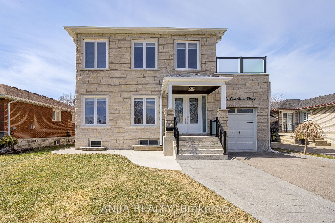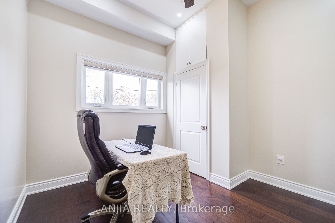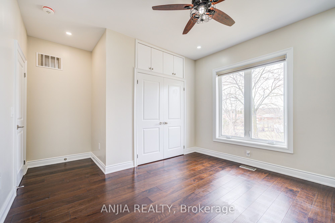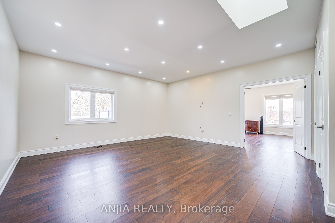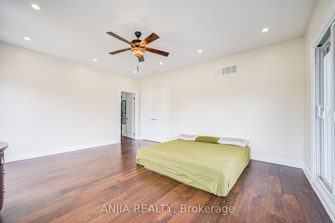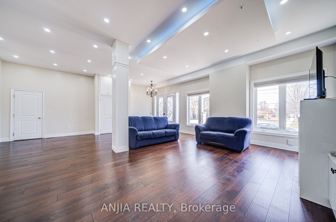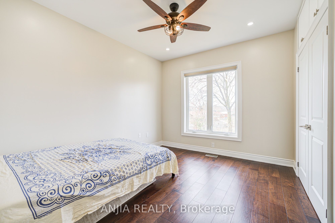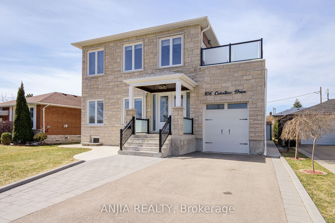
List Price: $1,888,000
106 Celestine Drive, Etobicoke, M9R 3N9
7 days ago - By ANJIA REALTY
Detached|MLS - #W12084234|New
8 Bed
5 Bath
2500-3000 Sqft.
Lot Size: 47 x 125.7 Feet
Attached Garage
Room Information
| Room Type | Features | Level |
|---|---|---|
| Living Room 9.21 x 7.01 m | Main | |
| Dining Room 11.46 x 6.78 m | Combined w/Kitchen | Main |
| Kitchen 11.46 x 6.78 m | Combined w/Dining | Main |
| Bedroom 3.33 x 3.15 m | Main | |
| Primary Bedroom 5.77 x 5.28 m | Second | |
| Bedroom 3.78 x 3.35 m | Second | |
| Bedroom 3.78 x 3.28 m | Second |
Client Remarks
Nestled In The Desirable Willowridge-Martingrove-Richview Neighborhood Of Toronto, 106 Celestine Drive Presents A Truly Exceptional Opportunity For Those Seeking Modern Luxury And Income Potential. As You Approach The Home, You'll Notice Its Elegant Brick And Natural Stone Exterior, Complemented By A Private Driveway Offering Space For Up To Three Cars, Along With A Single Garage. Step Inside To Discover A Beautifully Designed Main Floor With Soaring 10-Foot Ceilings, Large Windows, And An Inviting Gas Fireplace In The Spacious Living Room. The Open-Concept Dining And Kitchen Area, With Seamless Flow And Abundant Pot Lights, Is Perfect For Entertaining. Upstairs, The Home Boasts Three Generous Bedrooms, Including A Primary Suite With A Large Balcony Offering Stunning Views, Along With A Bonus Family Room. The Fully Finished Basement, Featuring A Separate Entrance, Holds Immense Potential With Four Units And Shared Amenities, Including A Kitchen And Two 3-Piece WashroomsIdeal For Additional Rental Income. The Home Is Equipped With A Tankless Water Heater, Ample Storage On Each Level, And A Garage Electric Charging Point For EVs. This Home, Built From Scratch In 2022, Is Designed With Modern Living In Mind And Is Just Steps Away From Key Amenities.
Property Description
106 Celestine Drive, Etobicoke, M9R 3N9
Property type
Detached
Lot size
N/A acres
Style
2-Storey
Approx. Area
N/A Sqft
Home Overview
Last check for updates
7 days ago
Virtual tour
N/A
Basement information
Separate Entrance,Finished
Building size
N/A
Status
In-Active
Property sub type
Maintenance fee
$N/A
Year built
--
Walk around the neighborhood
106 Celestine Drive, Etobicoke, M9R 3N9Nearby Places

Shally Shi
Sales Representative, Dolphin Realty Inc
English, Mandarin
Residential ResaleProperty ManagementPre Construction
Mortgage Information
Estimated Payment
$1,510,400 Principal and Interest
 Walk Score for 106 Celestine Drive
Walk Score for 106 Celestine Drive

Book a Showing
Tour this home with Angela
Frequently Asked Questions about Celestine Drive
Recently Sold Homes in Etobicoke
Check out recently sold properties. Listings updated daily
See the Latest Listings by Cities
1500+ home for sale in Ontario
