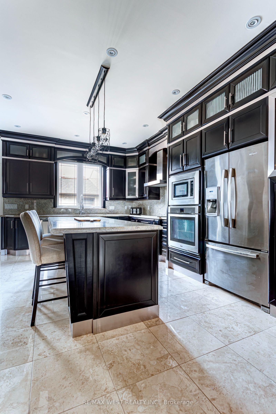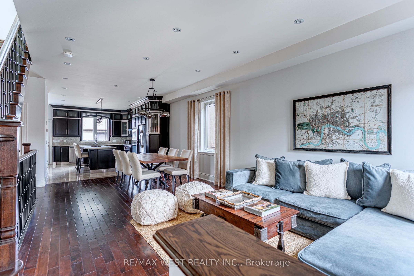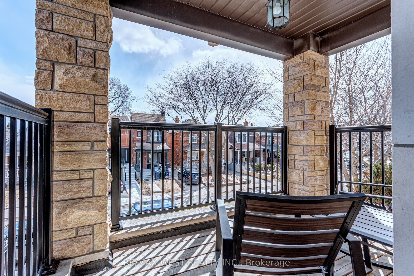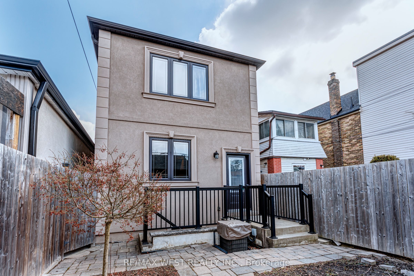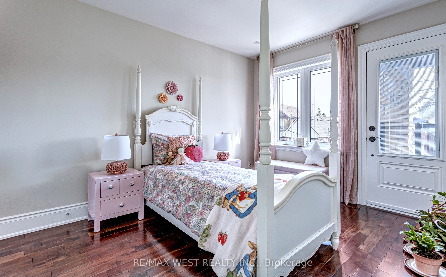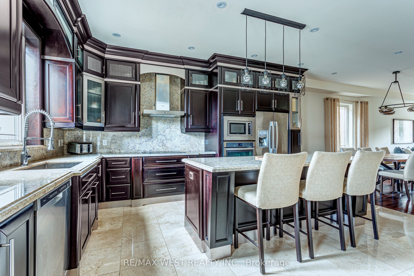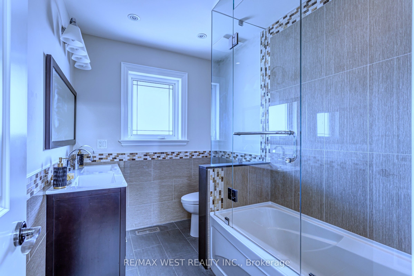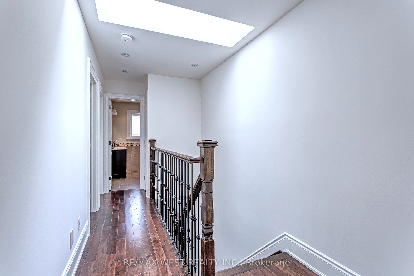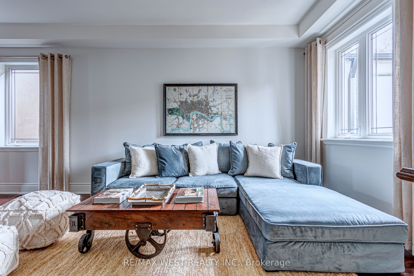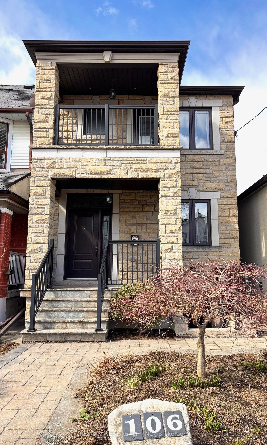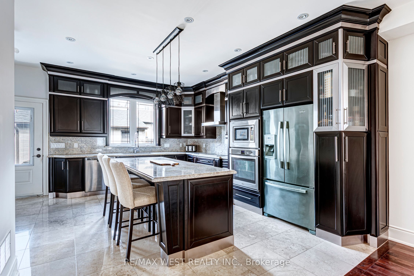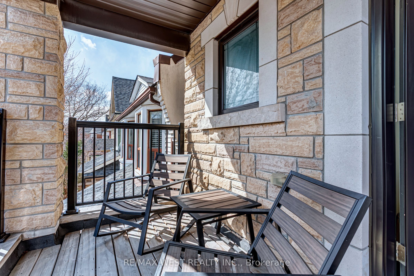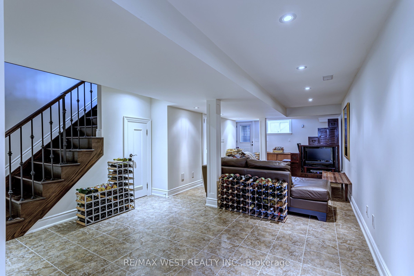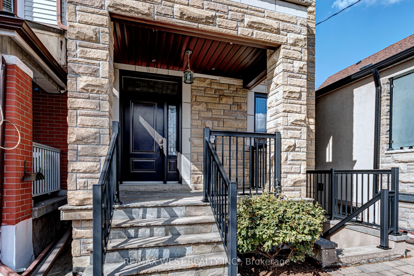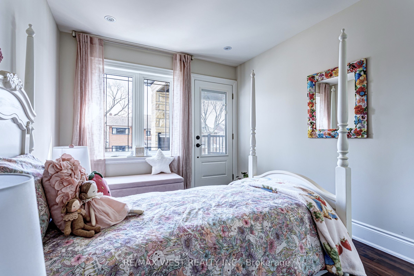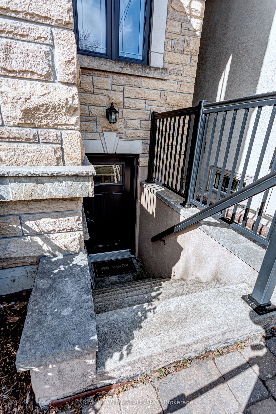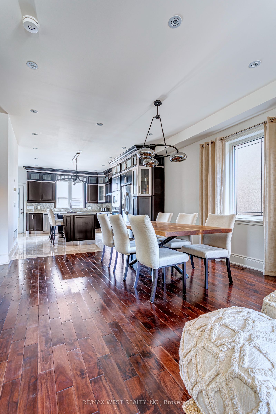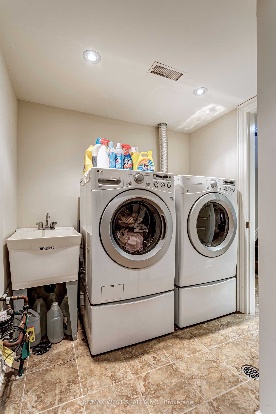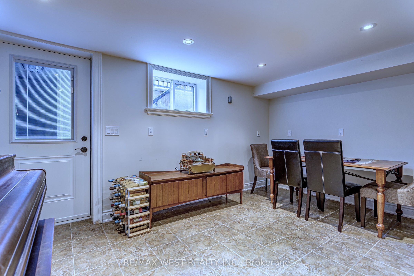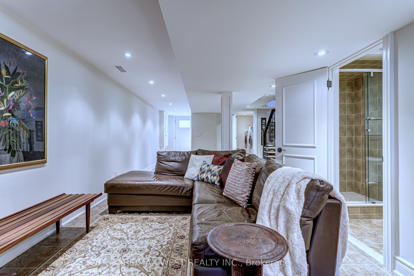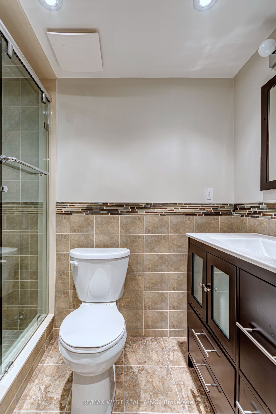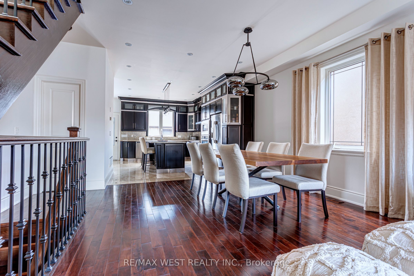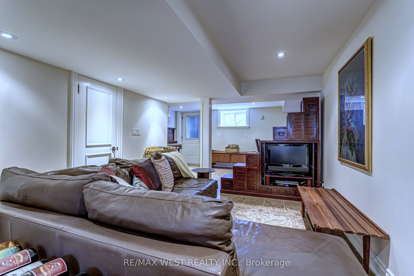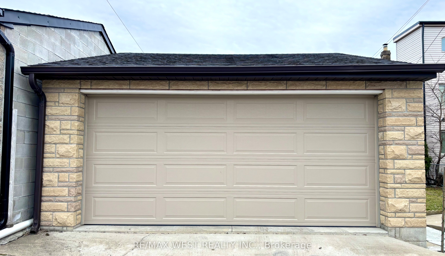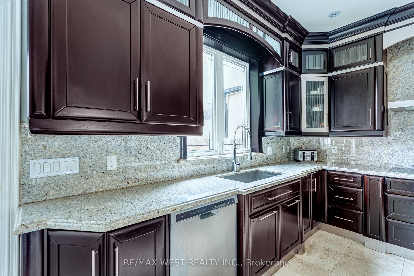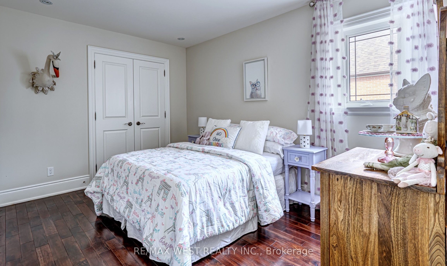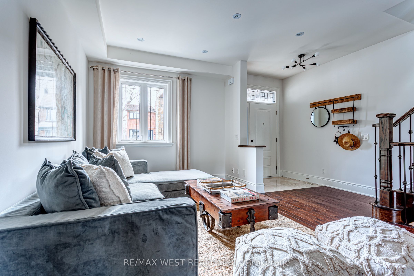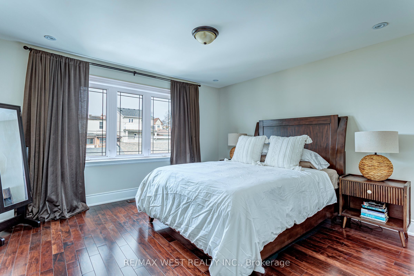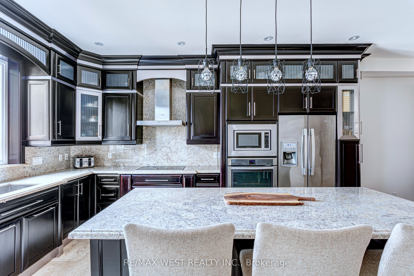
List Price: $1,298,000
106 Auburn Avenue, Etobicoke, M6H 2L9
- By RE/MAX WEST REALTY INC.
Detached|MLS - #W12045507|New
3 Bed
4 Bath
1500-2000 Sqft.
Detached Garage
Room Information
| Room Type | Features | Level |
|---|---|---|
| Living Room 7.7 x 3.9 m | Open Concept, Combined w/Dining, Hardwood Floor | Main |
| Dining Room 7.7 x 3.9 m | Open Concept, Combined w/Living, Hardwood Floor | Main |
| Kitchen 5.2 x 4.9 m | Granite Counters, Centre Island | Main |
| Primary Bedroom 5.4 x 4.9 m | Hardwood Floor, 3 Pc Ensuite, Double Closet | Second |
| Bedroom 2 4.42 x 2.81 m | Hardwood Floor, Double Closet, Pot Lights | Second |
| Bedroom 3 3.67 x 2.81 m | Hardwood Floor, Double Closet, W/O To Balcony | Second |
Client Remarks
Nestled on a quiet, tree-lined street in the heart of Corso Italia, this custom-built 2014 detached home offers the ultimate blend of style, function, and location. With soaring 9-foot ceilings on the main, oak staircases, hardwood floors, and a skylight that floods the second floor with natural light, every detail has been thoughtfully designed. The entertainers' dream kitchen has rich espresso cabinetry, a spacious family-sized island with seating, granite counters and backsplash, plus smart storage solutions like pull-out spice racks, hidden compartments, recycling spaces, and drawers for miles to accommodate all of your needs. Thoughtful design elements make hosting effortless, while a built-in central vacuum system, complete with a convenient kitchen vac-port, makes clean-up a breeze. Four bathrooms ensure style, comfort and convenience for guests and the whole family. The king-sized primary suite is a retreat with its own ensuite, dual closets, and a stunning picture window. There are two additional large bedrooms with double closets upstairs. Professionally landscaped front and back yards with interlock, create a peaceful outdoor oasis, while the expansive front porch is the ultimate retreat. This home has 200 Amp electrical service, gas bbq line in backyard plus basement with separate entrances in both the front and back, and also primed with roughed-in kitchen for an in-law suite or rental income. A rare detached 441 sq. ft. garage offers exciting laneway home potential. Steps to great schools, shops, cafes, parks, and transit this home still feels brand new, there is nothing for you to do here, just pack your bags and move in.
Property Description
106 Auburn Avenue, Etobicoke, M6H 2L9
Property type
Detached
Lot size
N/A acres
Style
2-Storey
Approx. Area
N/A Sqft
Home Overview
Last check for updates
Virtual tour
N/A
Basement information
Finished with Walk-Out,Separate Entrance
Building size
N/A
Status
In-Active
Property sub type
Maintenance fee
$N/A
Year built
2024
Walk around the neighborhood
106 Auburn Avenue, Etobicoke, M6H 2L9Nearby Places

Shally Shi
Sales Representative, Dolphin Realty Inc
English, Mandarin
Residential ResaleProperty ManagementPre Construction
Mortgage Information
Estimated Payment
$0 Principal and Interest
 Walk Score for 106 Auburn Avenue
Walk Score for 106 Auburn Avenue

Book a Showing
Tour this home with Shally
Frequently Asked Questions about Auburn Avenue
Recently Sold Homes in Etobicoke
Check out recently sold properties. Listings updated daily
No Image Found
Local MLS®️ rules require you to log in and accept their terms of use to view certain listing data.
No Image Found
Local MLS®️ rules require you to log in and accept their terms of use to view certain listing data.
No Image Found
Local MLS®️ rules require you to log in and accept their terms of use to view certain listing data.
No Image Found
Local MLS®️ rules require you to log in and accept their terms of use to view certain listing data.
No Image Found
Local MLS®️ rules require you to log in and accept their terms of use to view certain listing data.
No Image Found
Local MLS®️ rules require you to log in and accept their terms of use to view certain listing data.
No Image Found
Local MLS®️ rules require you to log in and accept their terms of use to view certain listing data.
No Image Found
Local MLS®️ rules require you to log in and accept their terms of use to view certain listing data.
Check out 100+ listings near this property. Listings updated daily
See the Latest Listings by Cities
1500+ home for sale in Ontario
