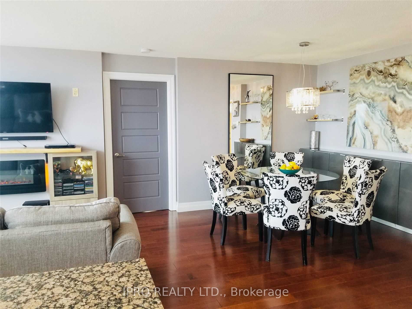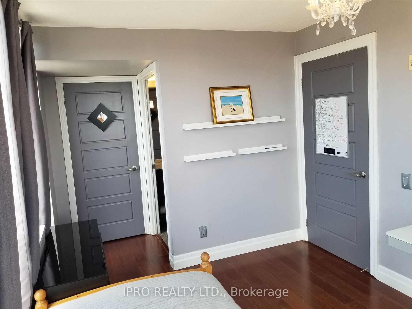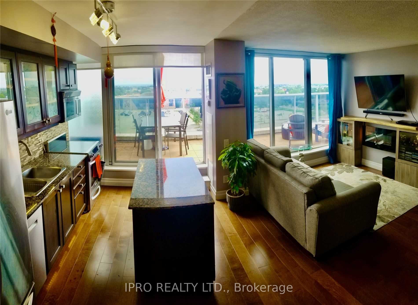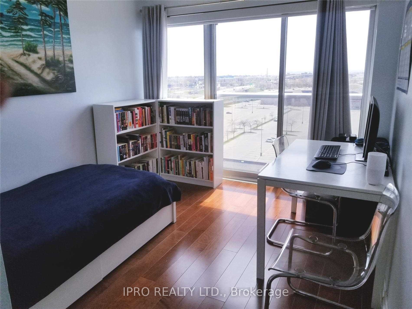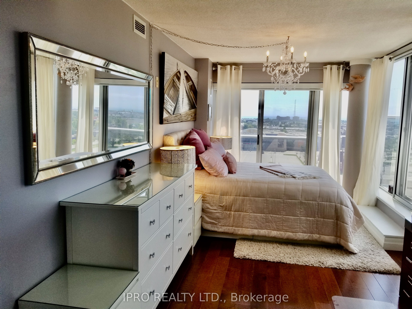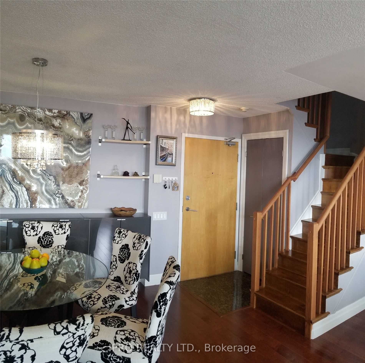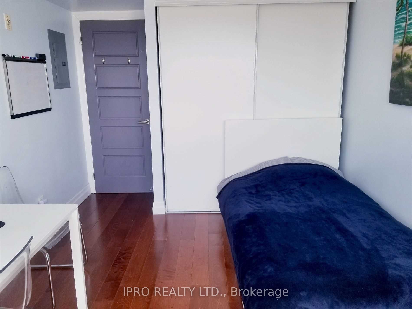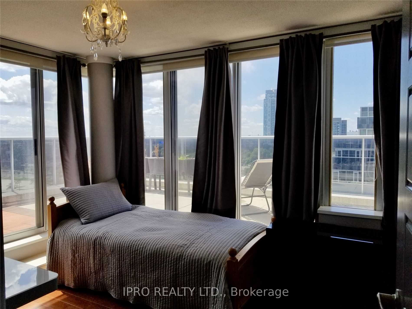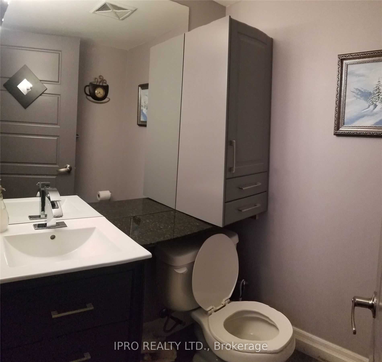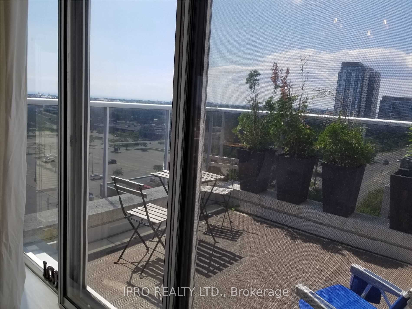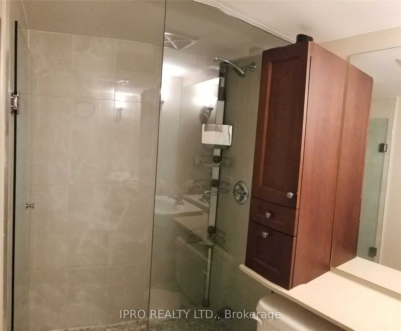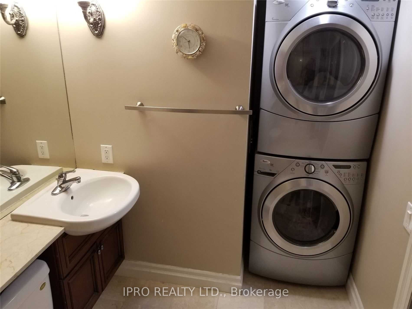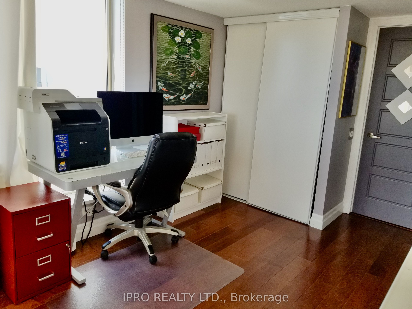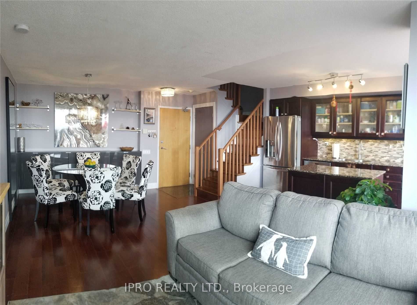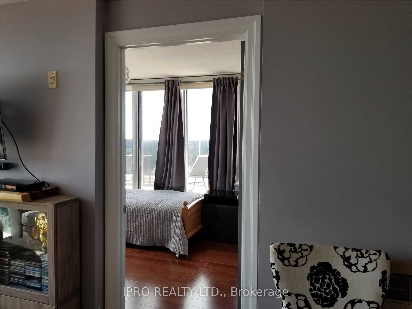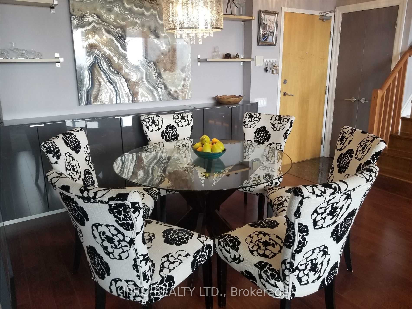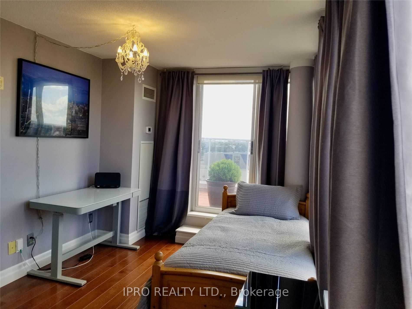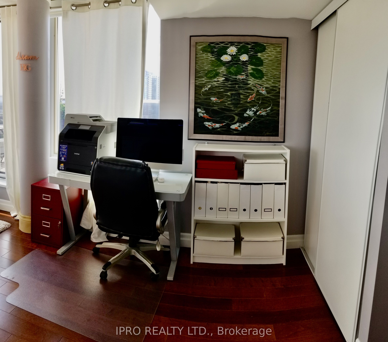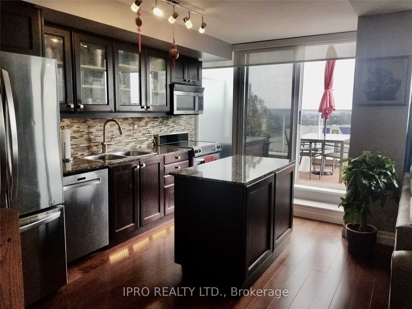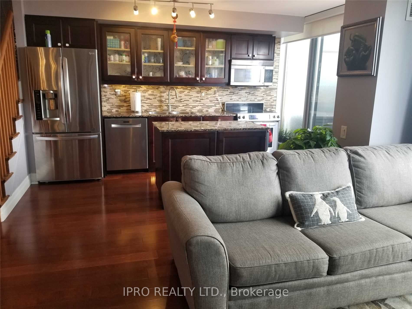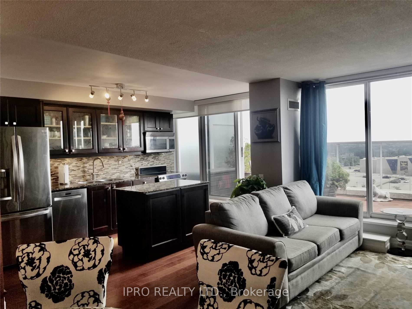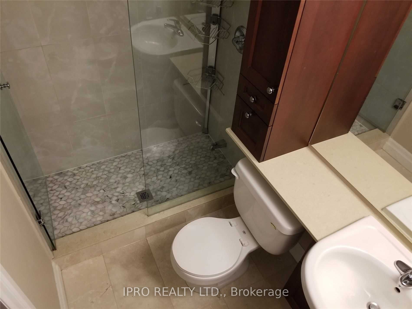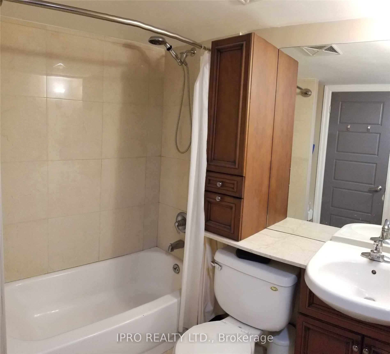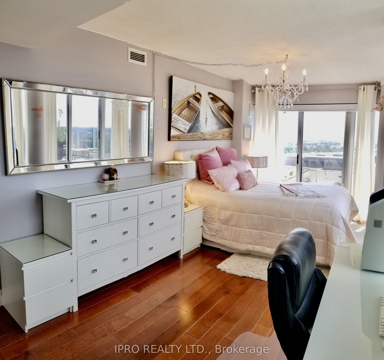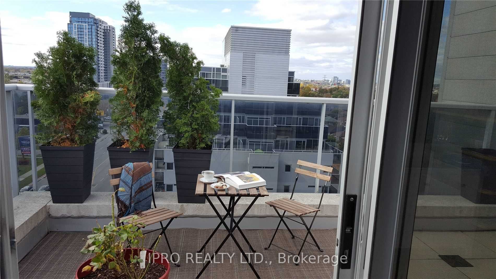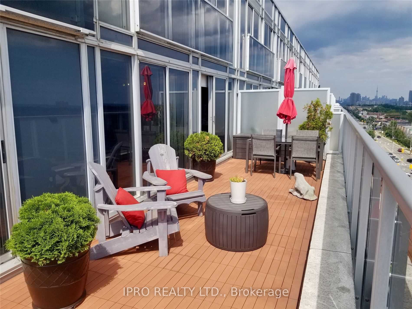
List Price: $998,999 + $984 maint. fee
1040 The Queensway Avenue, Etobicoke, M8Z 0A7
- By IPRO REALTY LTD.
Condo Townhouse|MLS - #W12113698|New
3 Bed
3 Bath
1600-1799 Sqft.
Underground Garage
Included in Maintenance Fee:
Heat
Water
Common Elements
Building Insurance
Parking
CAC
Room Information
| Room Type | Features | Level |
|---|---|---|
| Living Room 6.01 x 3.05 m | Combined w/Dining, Electric Fireplace, W/O To Terrace | Main |
| Dining Room 6.01 x 3.05 m | Combined w/Living, B/I Shelves, Hardwood Floor | Main |
| Kitchen 4 x 2.75 m | Centre Island, Granite Counters, W/O To Terrace | Main |
| Bedroom 3 4.55 x 2.75 m | 2 Pc Ensuite, W/O To Terrace, Closet | Main |
| Primary Bedroom 6.01 x 3.05 m | 3 Pc Bath, W/O To Balcony, Large Closet | Second |
| Bedroom 2 4 x 2.75 m | Large Closet, Juliette Balcony, South View | Second |
Client Remarks
This Very Unique Stunning 3 Bed 3 Bath Corner Penthouse Unit Offers Abundance Of Light, Storage, And Space. Featuring Open Layout, Lake, CN Tower, City, And Other Magnificent Views. Approximately 1200 Sq Ft of Living Space Plus 500 Sq Ft Of Wrap-Around Terrace And 2nd Level Balcony. Open Concept Beautiful Kitchen With Cherry Wood Cabinets, Movable Center Island, And Granite Counters Is Amazing For Family And Entertainment. Bedroom Split Layout. Oversized Primary Bedroom Has Its Own, Facing South West, Large Open Balcony That is Great For Exercise/Yoga/Tanning. Warm 5" Wide Plank Maple Hardwood Is Laid Throughout Entire Apartment. Marble Counters And Floors In All Bathrooms, Maple Stairs. Water, Heat, and A/C Included In the Maintenance Fee. Easy Access To Gardiner, Hwy 427, And Downtown. Public Transit, Great Schools, Restaurants, Movies, And Shopping. Pictures Were Taken Before Current Resident Moved In. Furniture, Paintings, and Decorations Shown On The Pictures Are For Illustration Purposes Only And May Vary From Those That Are Currently In The Unit.
Property Description
1040 The Queensway Avenue, Etobicoke, M8Z 0A7
Property type
Condo Townhouse
Lot size
N/A acres
Style
2-Storey
Approx. Area
N/A Sqft
Home Overview
Last check for updates
Virtual tour
N/A
Basement information
None
Building size
N/A
Status
In-Active
Property sub type
Maintenance fee
$983.75
Year built
--
Amenities
Concierge
Gym
Indoor Pool
Party Room/Meeting Room
Sauna
Visitor Parking
Walk around the neighborhood
1040 The Queensway Avenue, Etobicoke, M8Z 0A7Nearby Places

Angela Yang
Sales Representative, ANCHOR NEW HOMES INC.
English, Mandarin
Residential ResaleProperty ManagementPre Construction
Mortgage Information
Estimated Payment
$0 Principal and Interest
 Walk Score for 1040 The Queensway Avenue
Walk Score for 1040 The Queensway Avenue

Book a Showing
Tour this home with Angela
Frequently Asked Questions about The Queensway Avenue
Recently Sold Homes in Etobicoke
Check out recently sold properties. Listings updated daily
See the Latest Listings by Cities
1500+ home for sale in Ontario
