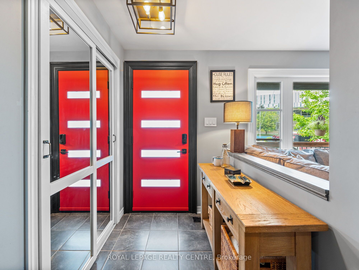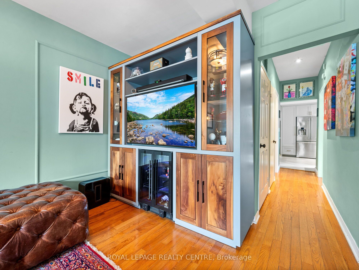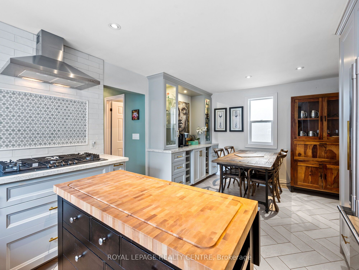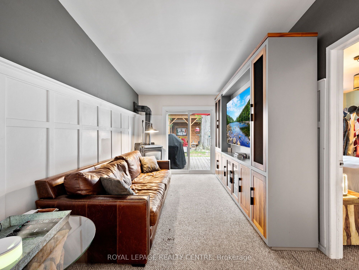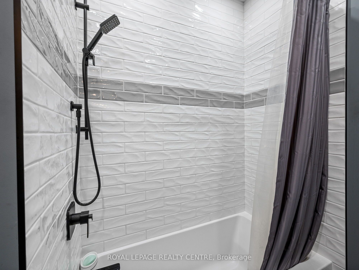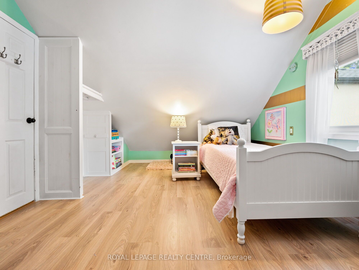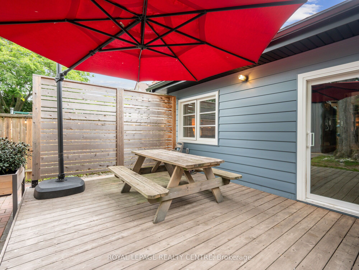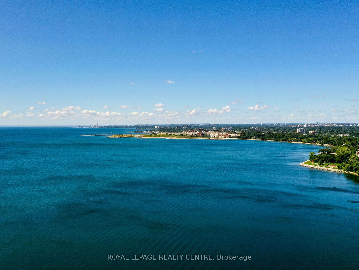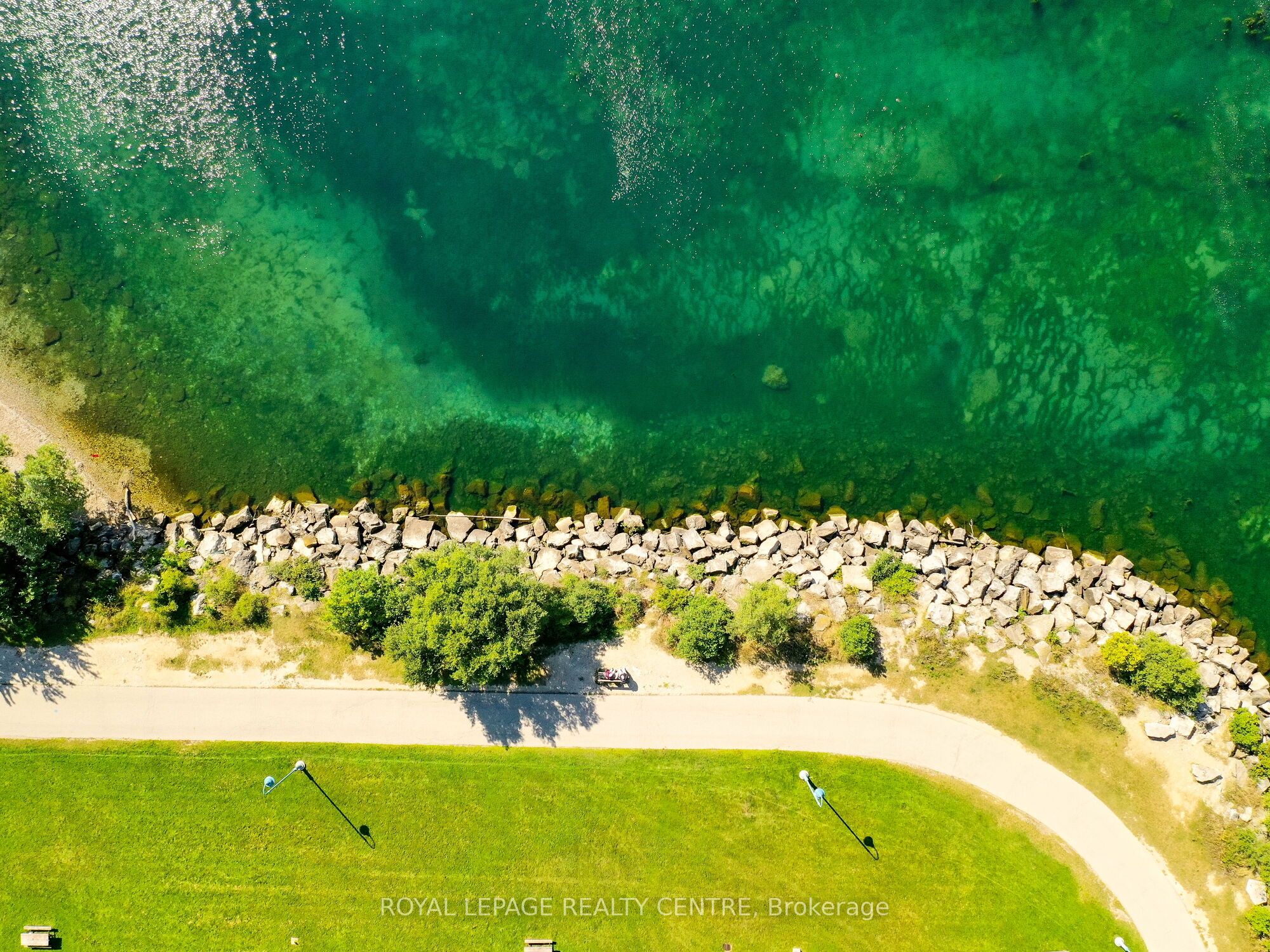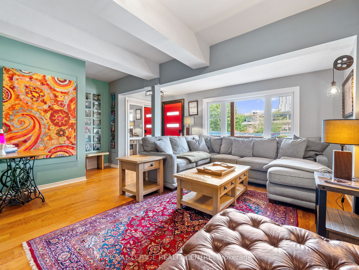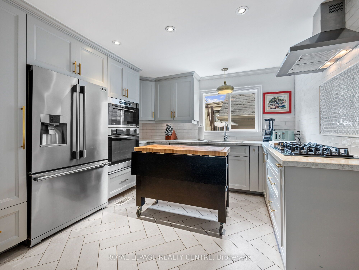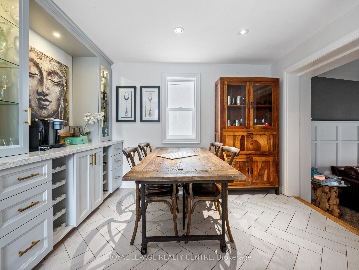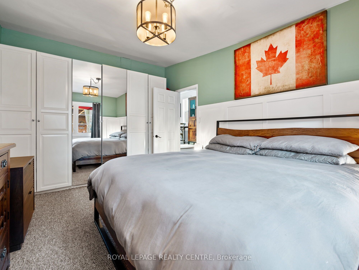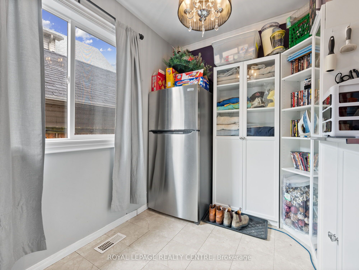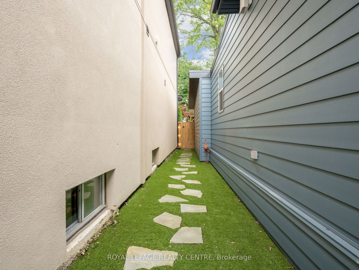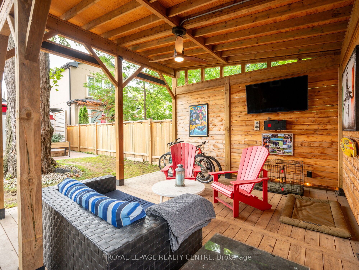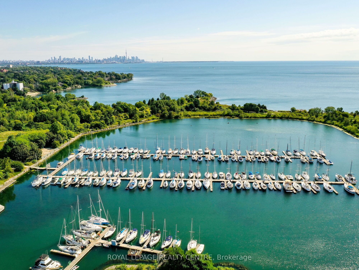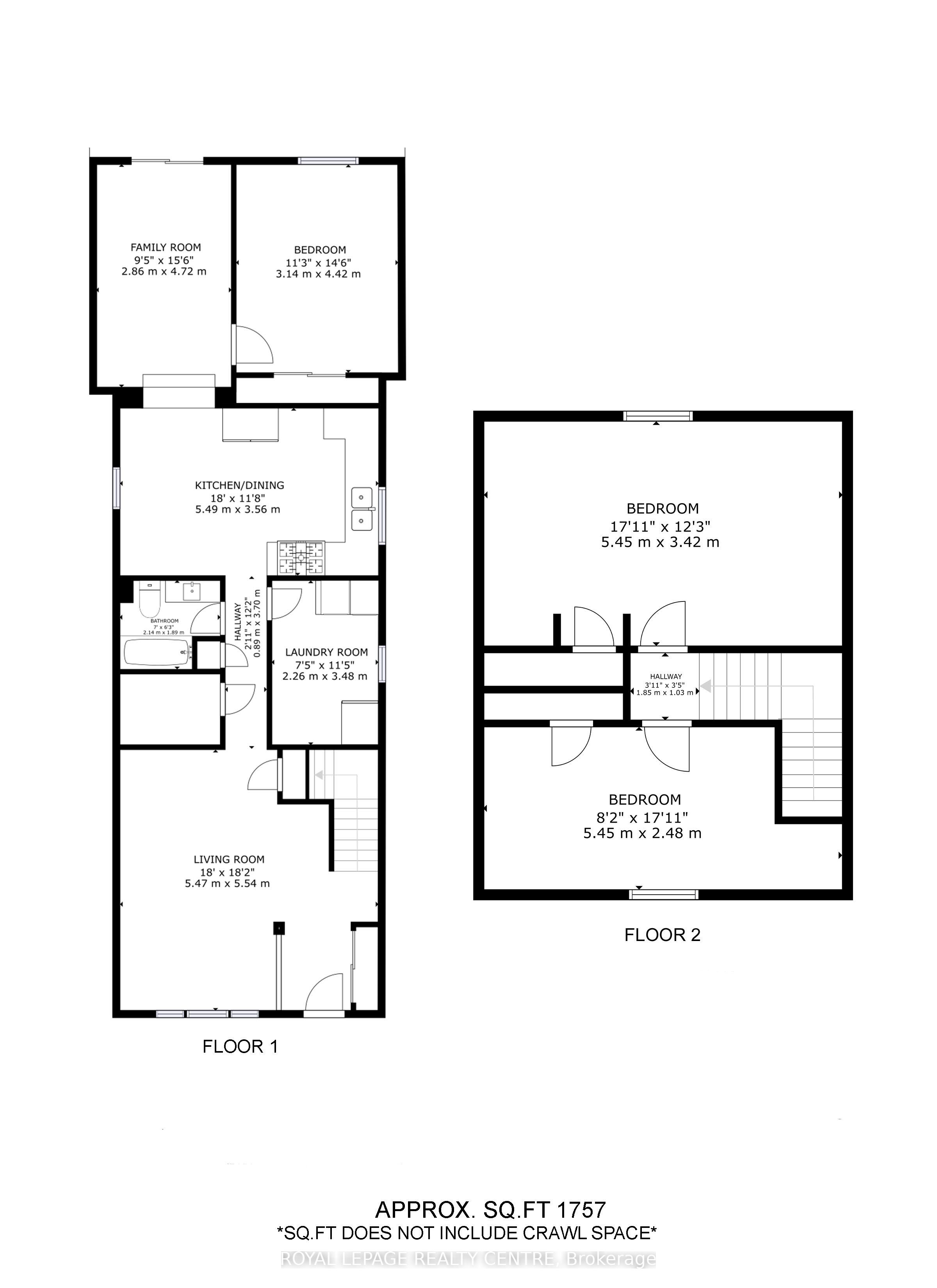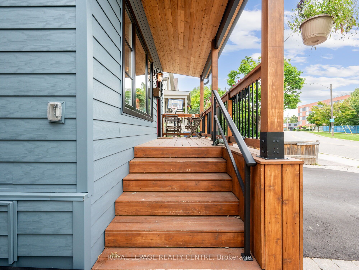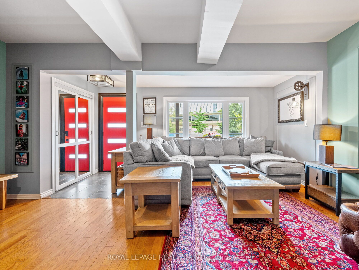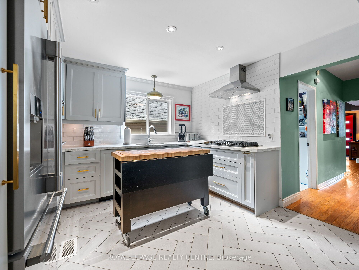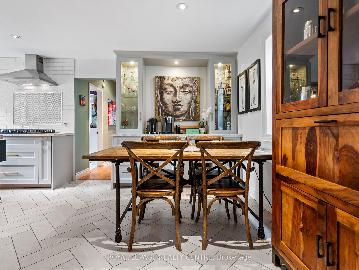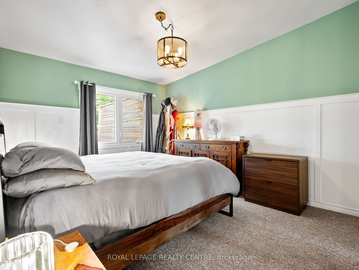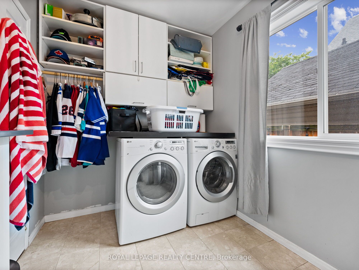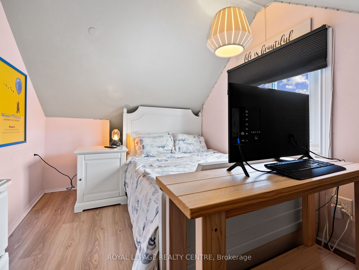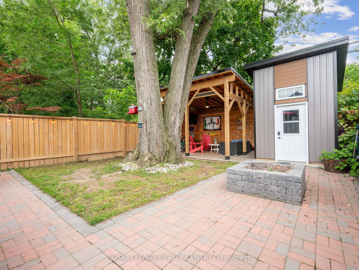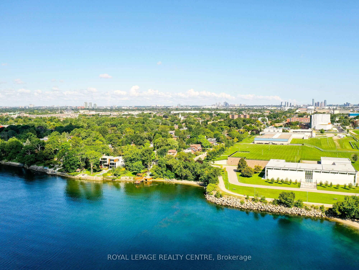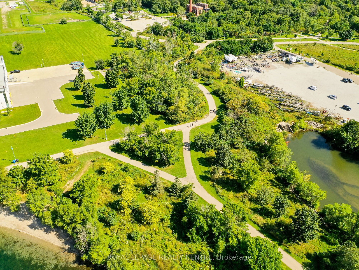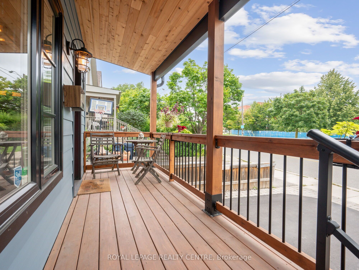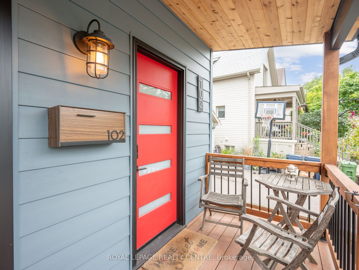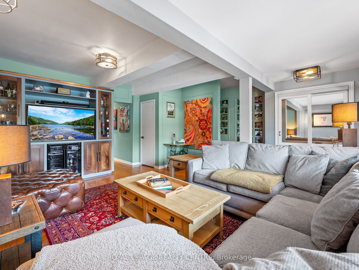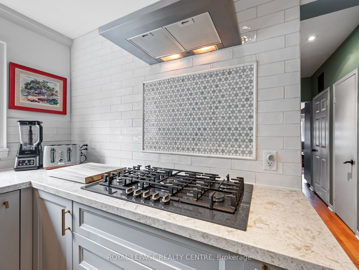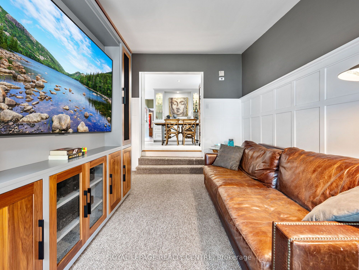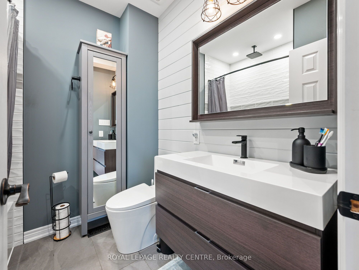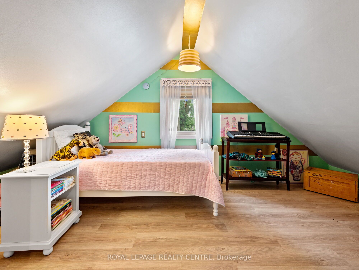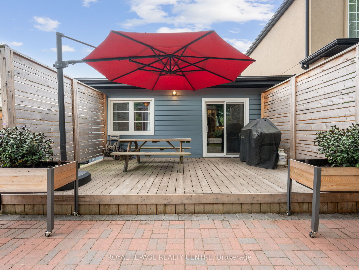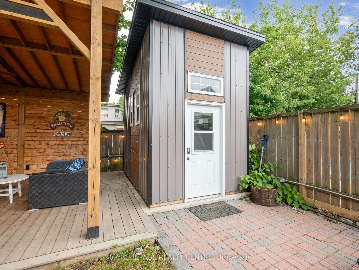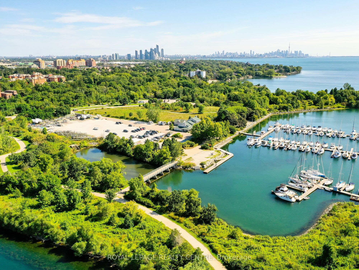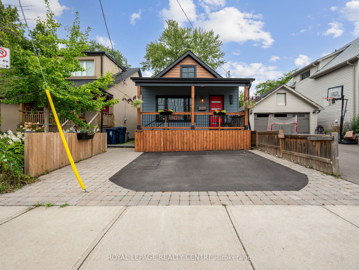
List Price: $1,234,000
102 Twenty Third Street, Etobicoke, M8V 3N2
- By ROYAL LEPAGE REALTY CENTRE
Detached|MLS - #W11900334|New
3 Bed
1 Bath
1500-2000 Sqft.
Lot Size: 25 x 125 Feet
None Garage
Room Information
| Room Type | Features | Level |
|---|---|---|
| Living Room 5.54 x 5.47 m | Hardwood Floor, Large Window | Main |
| Kitchen 5.49 x 3.56 m | B/I Appliances, Granite Counters, Combined w/Dining | Main |
| Dining Room 5.49 x 3.56 m | B/I Shelves, Overlooks Family, Combined w/Kitchen | Main |
| Primary Bedroom 4.42 x 3.14 m | W/W Closet, Laminate, Wainscoting | Main |
| Bedroom 2 5.45 x 3.42 m | Closet, Window, Laminate | Second |
| Bedroom 3 5.45 x 2.48 m | Closet, Window, Laminate | Second |
Client Remarks
This 1,757 Sq. Ft. Home Offering A Spacious, Well-Organized Main Floor. The Curb Appeal Is Just The Beginning Of What This 3-Bedroom Gem Has To Offer. The Inviting Front Porch, With Its Cedar Awning, Wrought Iron Railings, And Striking Red Door, Sets The Stage For What Awaits Inside. Step Into Living Room Where Hardwood Floors And Large Windows Create A Warm, Welcoming Atmosphere. At The Heart Of The Home Is A Stunning Kitchen, Flowing Effortlessly With The Dining Area. Custom Shaker Cabinets, Granite Countertops And Built In Stainless Steel Appliances. The Family Room With Wainscoting, Offering A Walkout To A Private Deck. The Outdoor Living Space Is A True Retreat, Featuring A Custom-Built Gazebo, A Versatile Workshop That Could Serve As An Office Or Studio Both With Durable Steel Roofing. The Main Floors Primary Bedroom Featuring Wall-To-Wall Closets And Charming Wainscoting. The Spacious Laundry Room Offers Ample Storage, The Renovated Bathroom Boasts A Floating Vanity, Soaker Tub, Unique Subway Tile, Black Wrought Iron Hardware, And A Secondary Rain Shower Head. Upstairs, Two Cozy Bedrooms With The Potential To Add Full Dormer, Expanding The Rooms And Creating Space For A Three-Piece Bathroom. A Five-Minute Walk Takes You To The Lakefront, Serene Walking Paths/Trails, Marina, And Stunning Waterfront Views. Please Note: Broadloom In Family Room And Primary Bedroom Have Been Replaced With Grey/Brown 6" Wide Flooring. **EXTRAS** All ELFs, Window coverings, SS fridge, SS range hood,5-burner gas cooktop, B/I wall microwave, B/I wall oven, B/I D/W seamlessly integrated w/ cabinetry, Front-load full-size washer & dryer (Composite Siding Wrapping Around Entire House)
Property Description
102 Twenty Third Street, Etobicoke, M8V 3N2
Property type
Detached
Lot size
N/A acres
Style
1 1/2 Storey
Approx. Area
N/A Sqft
Home Overview
Last check for updates
Virtual tour
N/A
Basement information
Crawl Space,Other
Building size
N/A
Status
In-Active
Property sub type
Maintenance fee
$N/A
Year built
--
Walk around the neighborhood
102 Twenty Third Street, Etobicoke, M8V 3N2Nearby Places

Angela Yang
Sales Representative, ANCHOR NEW HOMES INC.
English, Mandarin
Residential ResaleProperty ManagementPre Construction
Mortgage Information
Estimated Payment
$0 Principal and Interest
 Walk Score for 102 Twenty Third Street
Walk Score for 102 Twenty Third Street

Book a Showing
Tour this home with Angela
Frequently Asked Questions about Twenty Third Street
Recently Sold Homes in Etobicoke
Check out recently sold properties. Listings updated daily
See the Latest Listings by Cities
1500+ home for sale in Ontario
