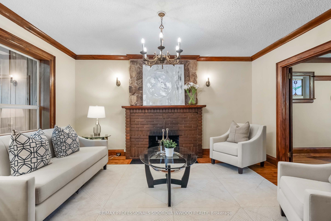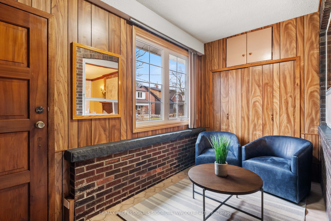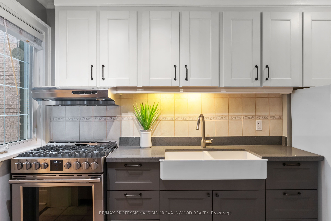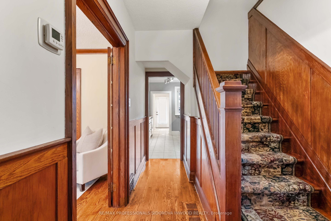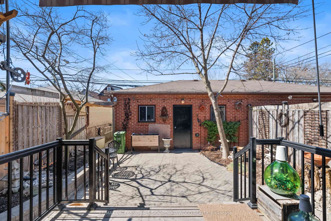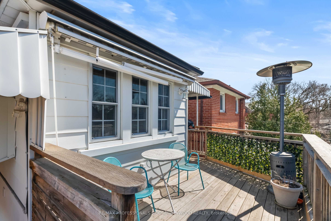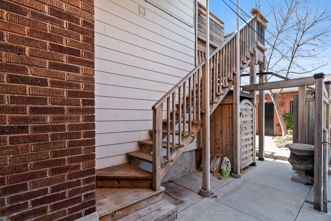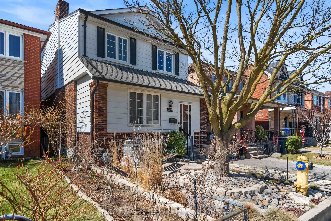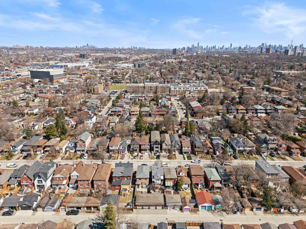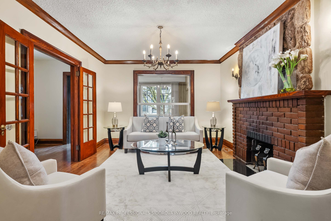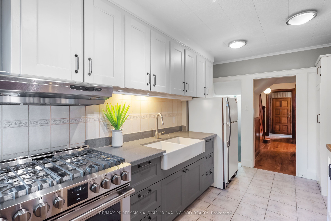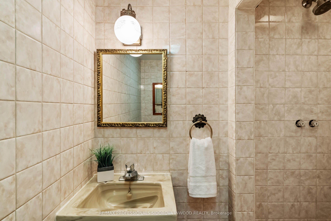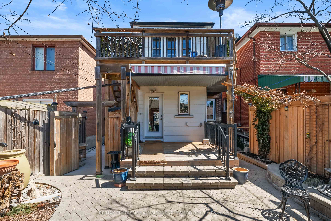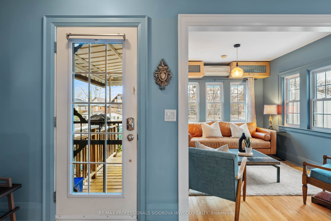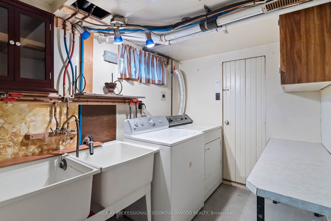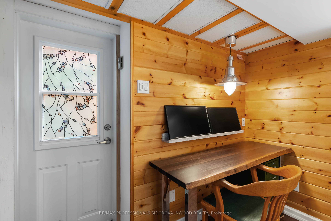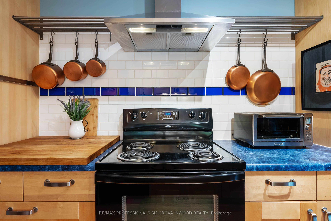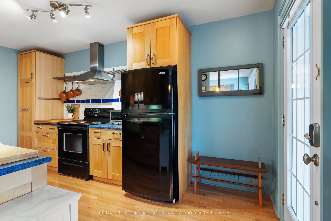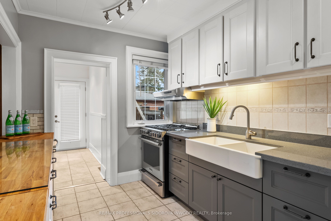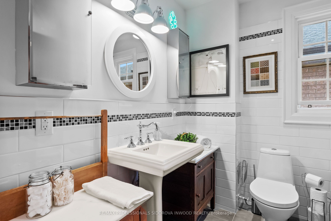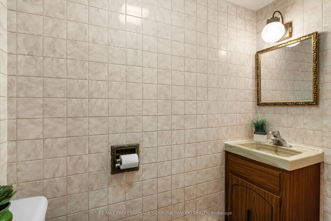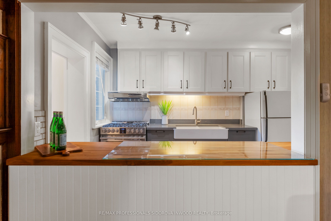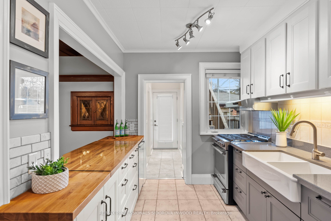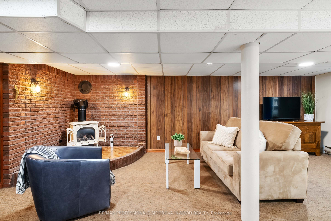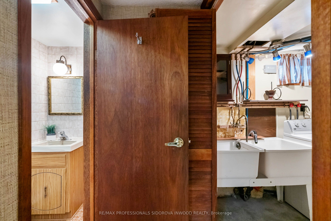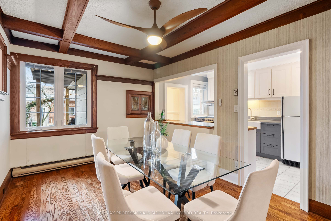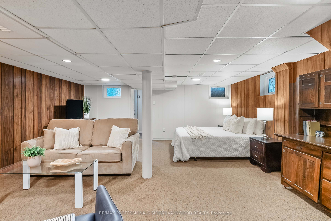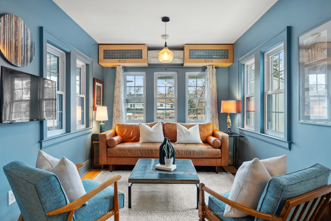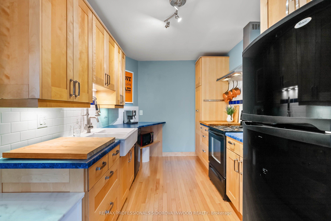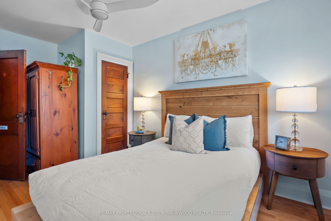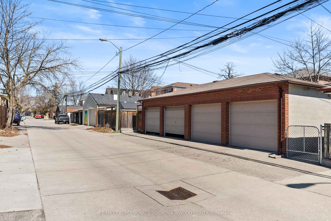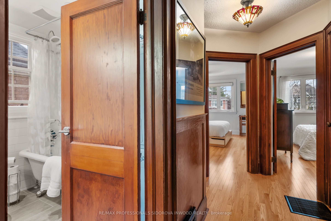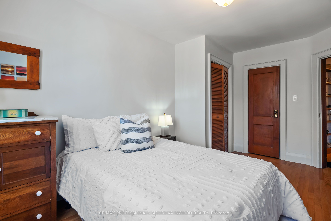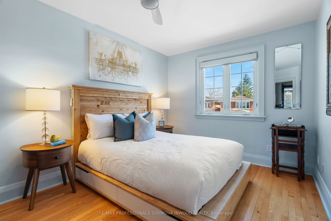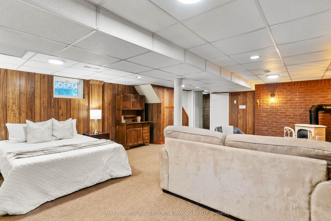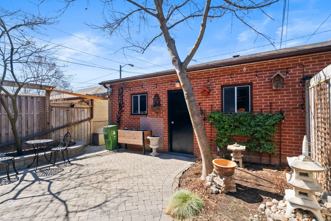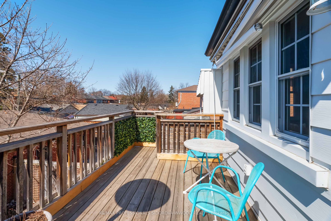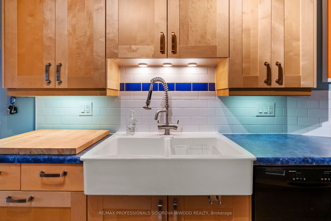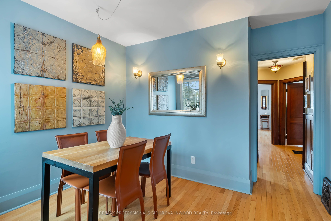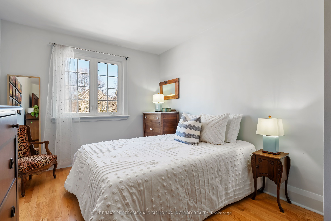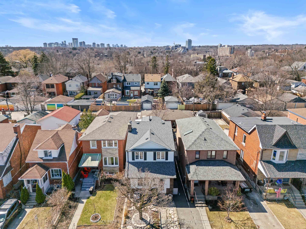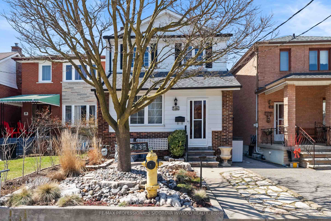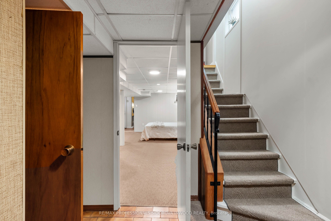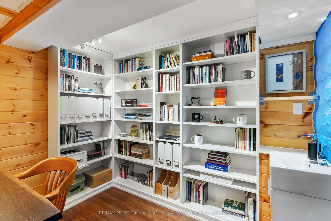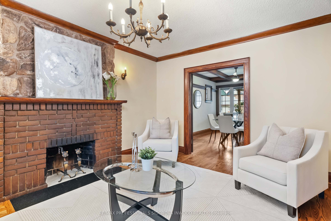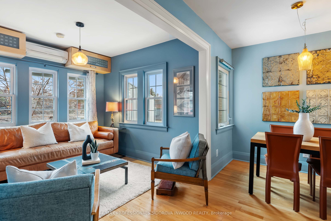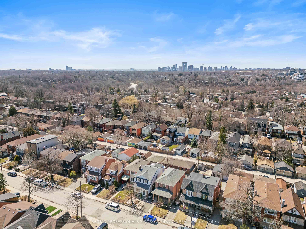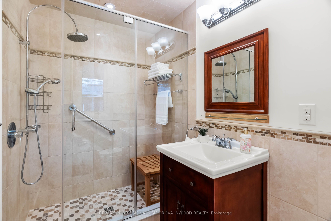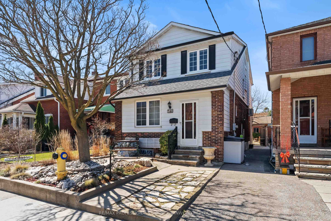
List Price: $1,578,000
102 Brookside Avenue, Etobicoke, M6S 4G9
- By RE/MAX PROFESSIONALS SIDOROVA INWOOD REALTY
Detached|MLS - #W12070143|New
3 Bed
3 Bath
1500-2000 Sqft.
Detached Garage
Room Information
| Room Type | Features | Level |
|---|---|---|
| Living Room 0 x 0 m | Hardwood Floor, Fireplace, French Doors | Main |
| Dining Room 0 x 0 m | Hardwood Floor, Wood Trim, Window | Main |
| Kitchen 0 x 0 m | Quartz Counter, Updated, Tile Floor | Main |
| Bedroom 0 x 0 m | Combined w/Rec, Broadloom, Fireplace | Basement |
| Living Room 0 x 0 m | Hardwood Floor, Window, Open Concept | Second |
| Dining Room 0 x 0 m | Hardwood Floor, Combined w/Living | Second |
| Kitchen 0 x 0 m | Hardwood Floor, Open Concept, W/O To Balcony | Second |
| Primary Bedroom 0 x 0 m | Second |
Client Remarks
Nestled in one of the best neighbourhoods, this beautiful duplex is a true gem, brimming with old-world charm while offering thoughtful updates for modern living. Currently used as a multi-generational family home, this property can easily be converted back into a single-family home to suit your lifestyle and needs! It strikes the perfect balance between elegance and functionality, inviting you to make it your own. The second floor features a beautifully updated and expansive open-concept living and dining area that flows seamlessly into a bright, modern kitchen. Large windows flood the space with natural light, enhancing the airy and open feel of this home. The second level also boasts 2 generous-sized bedrooms, each filled with character and natural light, as well as a renovated bathroom. The current main floor and basement suite features a cozy 1-bedroom layout with a living and dining area, hardwood floors, a fireplace, and French doors leading to the open dining room and combined kitchen. The beautifully renovated and stylish kitchen offers quartz countertops and a butcher block countertop, as well as a walk out to spacious backyard - great for entertaining or creating your own private retreat. This is a wonderful space for anyone who appreciates the peace and tranquility that a private outdoor area can offer. Enjoy the added convenience of a 2 car garage with laneway access. The finished basement level offers even more potential. Whether you envision a cozy retreat, a guest suite, or additional storage, this level adds an extra layer of flexibility. This home is located near Humbercrest PS, St.James Elementary School & James Culnan Elementary School.many parks, and Baby Point Gates. Short Walk To The Subway & Coveted Bloor Boutiques, Shops & Restaurants.
Property Description
102 Brookside Avenue, Etobicoke, M6S 4G9
Property type
Detached
Lot size
N/A acres
Style
2-Storey
Approx. Area
N/A Sqft
Home Overview
Last check for updates
Virtual tour
N/A
Basement information
Finished
Building size
N/A
Status
In-Active
Property sub type
Maintenance fee
$N/A
Year built
--
Walk around the neighborhood
102 Brookside Avenue, Etobicoke, M6S 4G9Nearby Places

Shally Shi
Sales Representative, Dolphin Realty Inc
English, Mandarin
Residential ResaleProperty ManagementPre Construction
Mortgage Information
Estimated Payment
$0 Principal and Interest
 Walk Score for 102 Brookside Avenue
Walk Score for 102 Brookside Avenue

Book a Showing
Tour this home with Shally
Frequently Asked Questions about Brookside Avenue
Recently Sold Homes in Etobicoke
Check out recently sold properties. Listings updated daily
No Image Found
Local MLS®️ rules require you to log in and accept their terms of use to view certain listing data.
No Image Found
Local MLS®️ rules require you to log in and accept their terms of use to view certain listing data.
No Image Found
Local MLS®️ rules require you to log in and accept their terms of use to view certain listing data.
No Image Found
Local MLS®️ rules require you to log in and accept their terms of use to view certain listing data.
No Image Found
Local MLS®️ rules require you to log in and accept their terms of use to view certain listing data.
No Image Found
Local MLS®️ rules require you to log in and accept their terms of use to view certain listing data.
No Image Found
Local MLS®️ rules require you to log in and accept their terms of use to view certain listing data.
No Image Found
Local MLS®️ rules require you to log in and accept their terms of use to view certain listing data.
Check out 100+ listings near this property. Listings updated daily
See the Latest Listings by Cities
1500+ home for sale in Ontario
