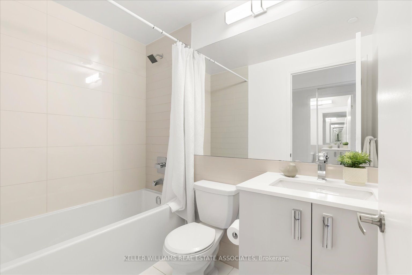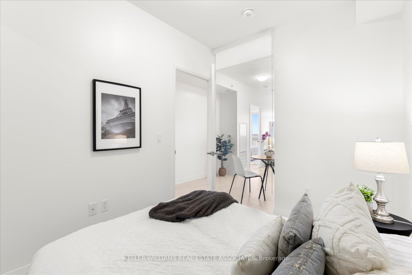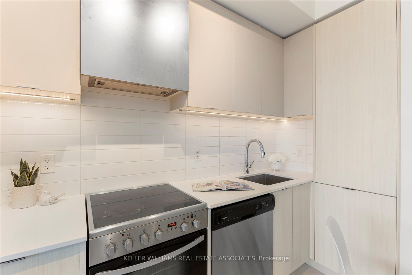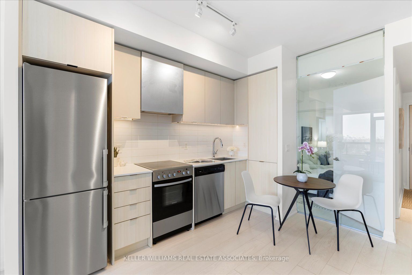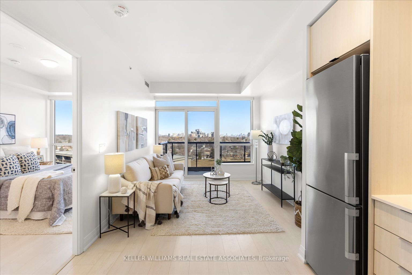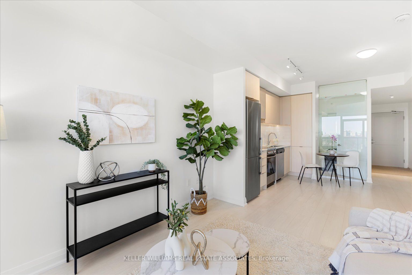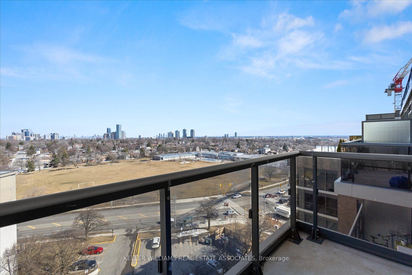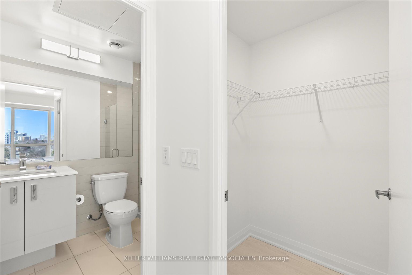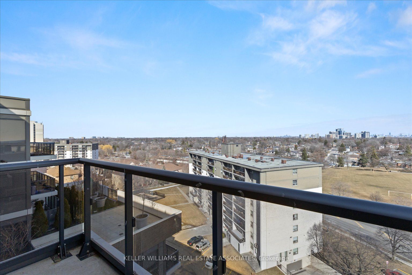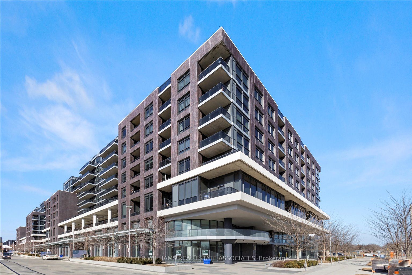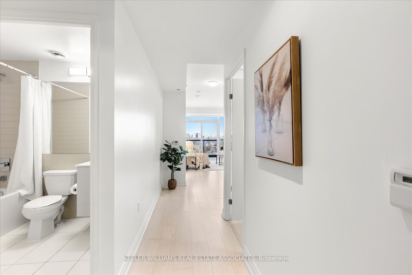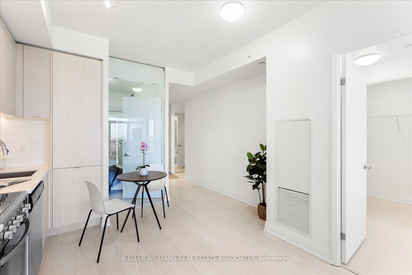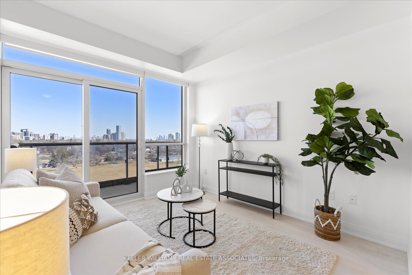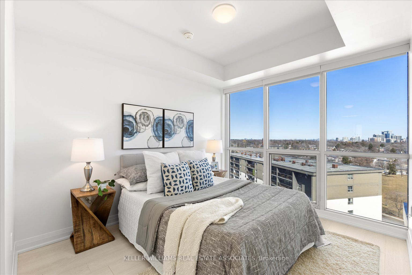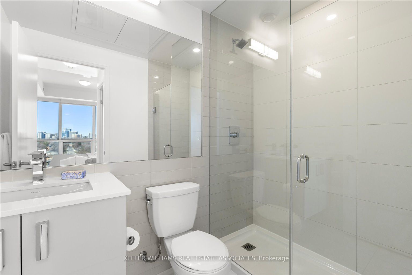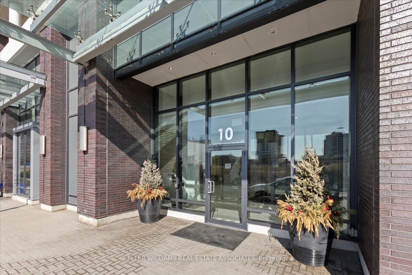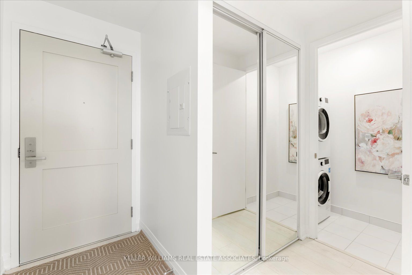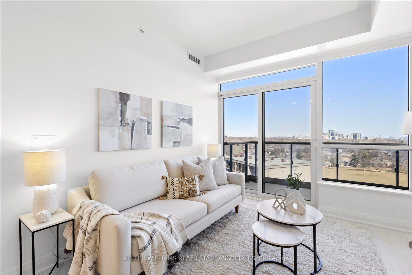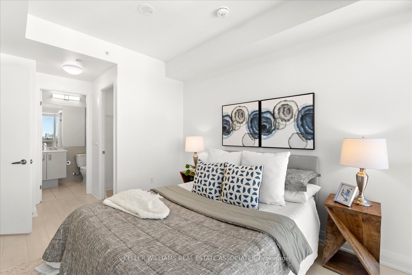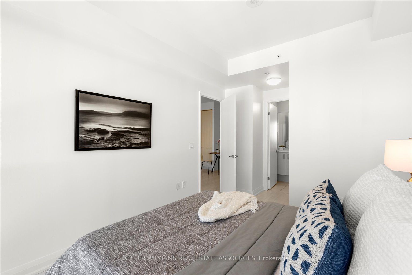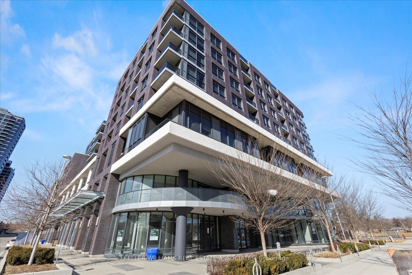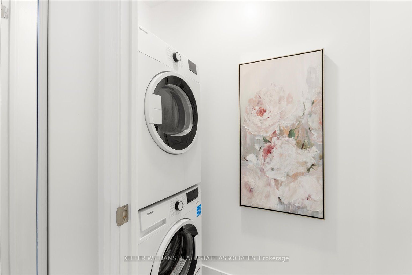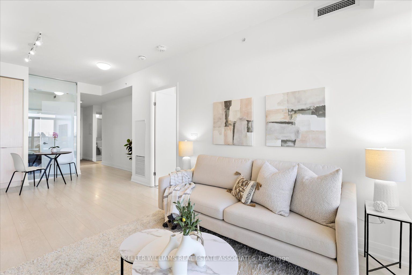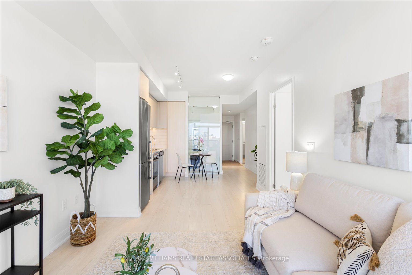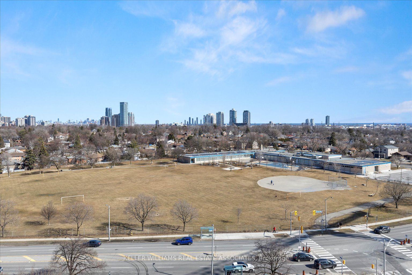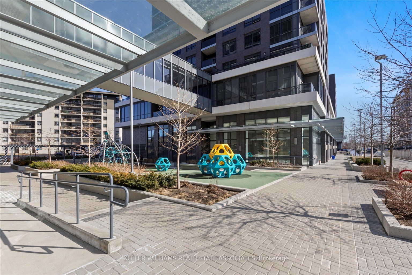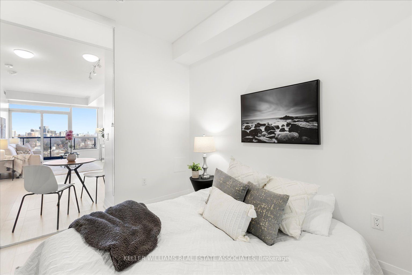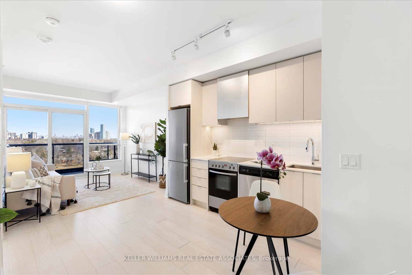
List Price: $607,900 + $676 maint. fee
10 Gibbs Road, Etobicoke, M9B 0E2
- By KELLER WILLIAMS REAL ESTATE ASSOCIATES
Condo Apartment|MLS - #W12043782|New
2 Bed
2 Bath
700-799 Sqft.
Underground Garage
Included in Maintenance Fee:
Common Elements
Building Insurance
Room Information
| Room Type | Features | Level |
|---|---|---|
| Living Room 3.35 x 3.1 m | Laminate, W/O To Balcony, Combined w/Dining | Main |
| Dining Room 3.35 x 3.1 m | Laminate, Combined w/Living | Main |
| Kitchen 3.7 x 3.59 m | Laminate, Pantry, Stainless Steel Appl | Main |
| Primary Bedroom 4.97 x 2.99 m | Laminate, Walk-In Closet(s), 3 Pc Ensuite | Main |
| Bedroom 2 2.85 x 2.41 m | Laminate, Sliding Doors | Main |
Client Remarks
This bright and sun-drenched 2-bedroom penthouse offers modern elegance in a sought-after community with unobstructed views to downtown Toronto and feels extra luxurious with 9' ceilings. Thoughtfully designed with high-end finishes, this four-year-old suite blends style and comfort while providing access to premium amenities. The entrance welcomes you with sleek vinyl flooring, a double sliding-door closet, and a laundry room with a stacked washer and dryer. The open-concept kitchen features stainless steel appliances, an undermount sink, under cabinet lighting, a subway tile backsplash and a pantry for extra storage. The adjacent eating area flows into the living room, where floor-to-ceiling windows and sliding doors lead to a private balcony to enjoy the unobstructed city views. The primary bedroom offers a walk-in closet and floor to ceiling windows that fill the space with natural light, while the ensuite bathroom boasts a glass-enclosed shower. The second bedroom features a mirrored double-door closet and a bright window flooding the room with natural light, making it ideal for guests or a home office. A stylish four-piece main bathroom completes the layout. Residents enjoy a gym, sauna, yoga room, outdoor pool, landscaped terraces, a party room, library and a children's playroom. A shuttle to Kipling Subway Station and quick highway access ensure effortless commuting. With one parking space and a thoughtfully designed interior, this penthouse delivers a sophisticated lifestyle. The ultimate bonus for pet owners is the dog wash station to keep Fido clean and happy.
Property Description
10 Gibbs Road, Etobicoke, M9B 0E2
Property type
Condo Apartment
Lot size
N/A acres
Style
Apartment
Approx. Area
N/A Sqft
Home Overview
Last check for updates
Virtual tour
N/A
Basement information
None
Building size
N/A
Status
In-Active
Property sub type
Maintenance fee
$676
Year built
--
Amenities
Concierge
Exercise Room
Outdoor Pool
Party Room/Meeting Room
Rooftop Deck/Garden
Visitor Parking
Walk around the neighborhood
10 Gibbs Road, Etobicoke, M9B 0E2Nearby Places

Shally Shi
Sales Representative, Dolphin Realty Inc
English, Mandarin
Residential ResaleProperty ManagementPre Construction
Mortgage Information
Estimated Payment
$0 Principal and Interest
 Walk Score for 10 Gibbs Road
Walk Score for 10 Gibbs Road

Book a Showing
Tour this home with Shally
Frequently Asked Questions about Gibbs Road
Recently Sold Homes in Etobicoke
Check out recently sold properties. Listings updated daily
No Image Found
Local MLS®️ rules require you to log in and accept their terms of use to view certain listing data.
No Image Found
Local MLS®️ rules require you to log in and accept their terms of use to view certain listing data.
No Image Found
Local MLS®️ rules require you to log in and accept their terms of use to view certain listing data.
No Image Found
Local MLS®️ rules require you to log in and accept their terms of use to view certain listing data.
No Image Found
Local MLS®️ rules require you to log in and accept their terms of use to view certain listing data.
No Image Found
Local MLS®️ rules require you to log in and accept their terms of use to view certain listing data.
No Image Found
Local MLS®️ rules require you to log in and accept their terms of use to view certain listing data.
No Image Found
Local MLS®️ rules require you to log in and accept their terms of use to view certain listing data.
Check out 100+ listings near this property. Listings updated daily
See the Latest Listings by Cities
1500+ home for sale in Ontario
