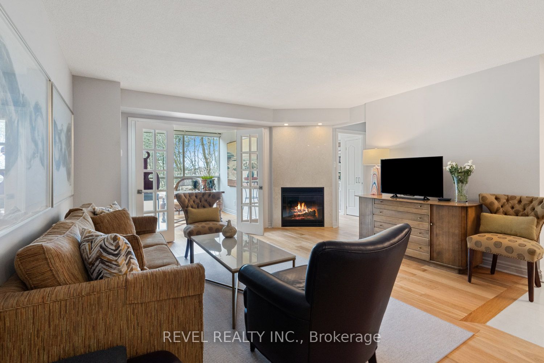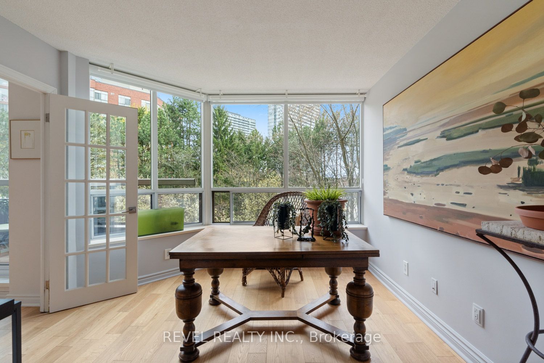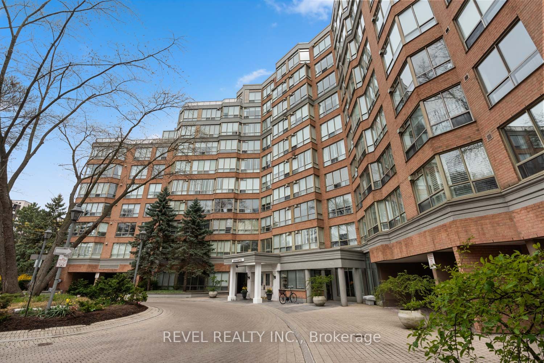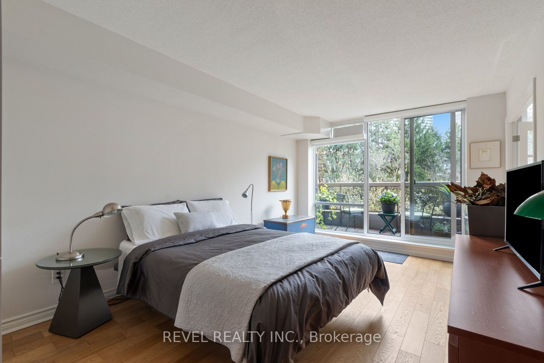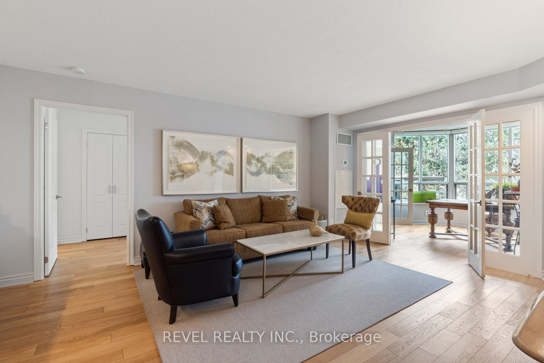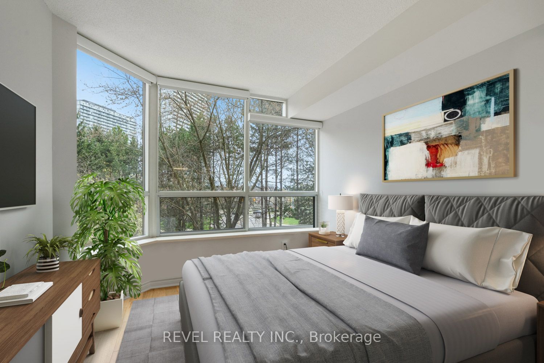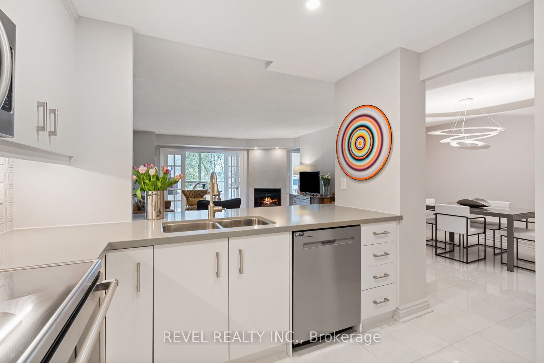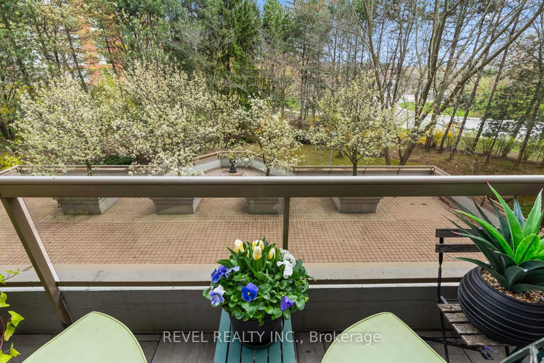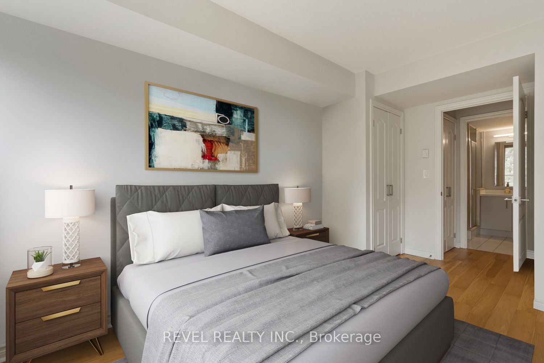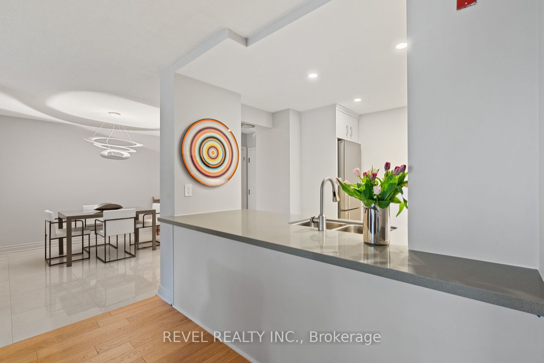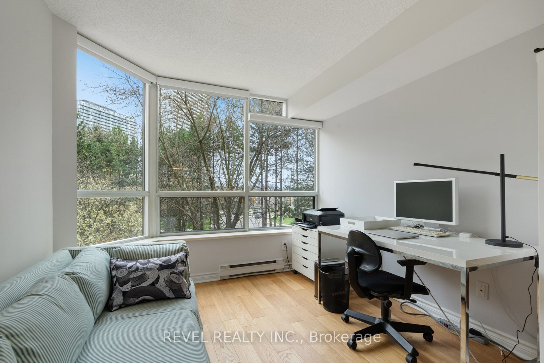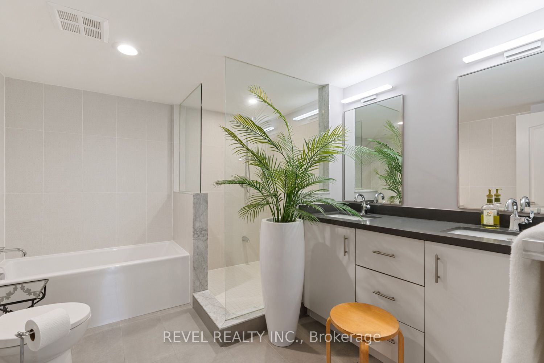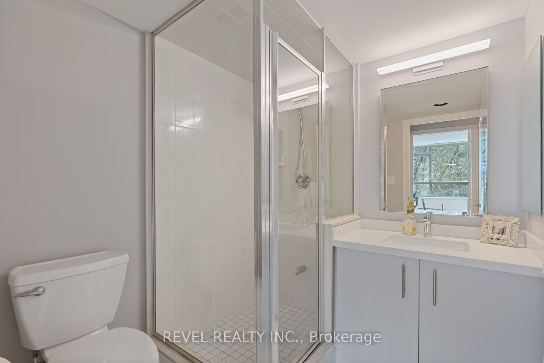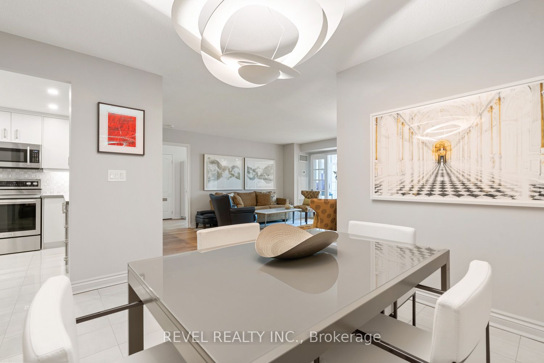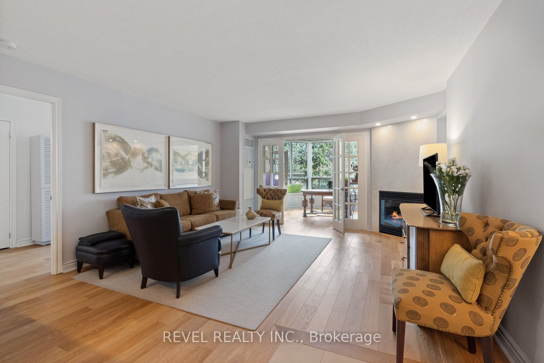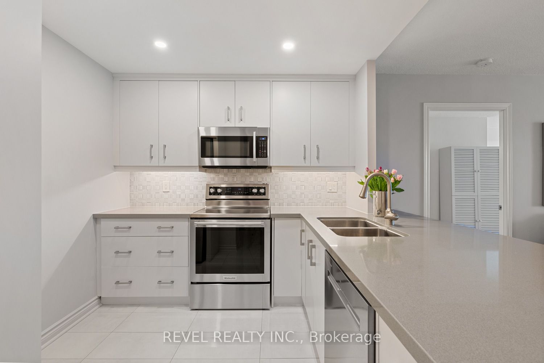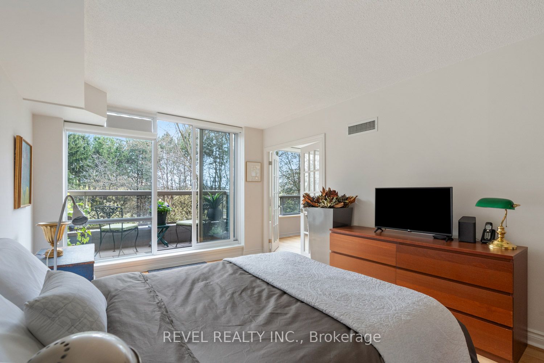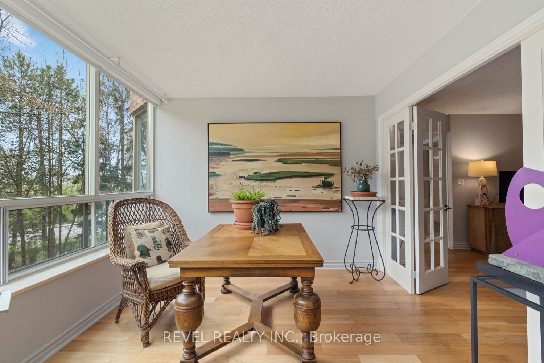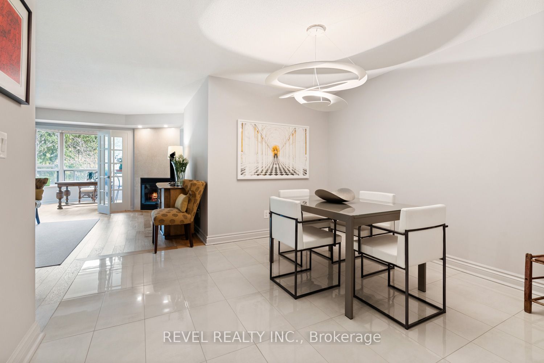
List Price: $1,070,000 + $1,602 maint. fee
1 Ripley Avenue, Etobicoke, M6S 4Z6
- By REVEL REALTY INC.
Condo Apartment|MLS - #W12136954|New
3 Bed
2 Bath
1200-1399 Sqft.
Underground Garage
Included in Maintenance Fee:
Heat
Common Elements
Hydro
Water
Parking
Building Insurance
CAC
Room Information
| Room Type | Features | Level |
|---|---|---|
| Living Room 4.3 x 5.4 m | Fireplace, Wood, W/O To Sunroom | Flat |
| Dining Room 3.3 x 3.3 m | Tile Floor, Separate Room | Flat |
| Kitchen 2.8 x 3 m | Quartz Counter, Tile Floor, Backsplash | Flat |
| Primary Bedroom 6.4 x 3.3 m | 5 Pc Ensuite, Separate Shower, Double Sink | Flat |
| Bedroom 2 4.5 x 2.9 m | Large Window, Wood, Closet | Flat |
Client Remarks
Bright. Spacious. Beautifully Updated. Welcome to Suite 201 at The Southampton. From the moment you walk in, this condo just feels right. Flooded with natural light and framed by tree-top views. It's a calm, elegant space that balances open concept living with thoughtful design. This south-facing suite overlooks the lush garden courtyard that changes with the seasons. It comes with one of the few balconies on this side of the building. Inside, 201 has been extensively updated. It's a calm, elegant space that balances open concept living with thoughtful design. You'll find oak floors, a modern kitchen with quartz counters and a jazzy backsplash, a large prep island, and soft-close cabinets with under-cabinet lighting. There's a separate dining room for a party of 10 or more. The extra wide living room features a gas fireplace for those cozy winter nights, while French doors lead to a bright solarium ideal as a reading nook, office, or plant paradise. The primary bedroom is spacious, easily accommodating a king bed and lounge chairs with a large walk-in closet. The ensuite has a generous walk-in shower (doorless for easy cleaning), separate tub, double-sink vanity, modern Italian lighting, and sustainable quartz countertop. The second bedroom is currently styled as an office but works equally well as a guest room, with a closet and three-piece bath nearby. In addition, there's a generous walk-in kitchen pantry, linen, and hallway closets. Extra features: Upgraded HVAC (2021), two underground parking spots and locker.Resort style amenities include indoor pool, jacuzzi, squash court, gym, outdoor terrace with BBQs, concierge, guest suites, and visitor parking. TTC bus to subway. Tucked between the lake, High Park, and Bloor West Village. West end living at its best.
Property Description
1 Ripley Avenue, Etobicoke, M6S 4Z6
Property type
Condo Apartment
Lot size
N/A acres
Style
Apartment
Approx. Area
N/A Sqft
Home Overview
Last check for updates
Virtual tour
N/A
Basement information
None
Building size
N/A
Status
In-Active
Property sub type
Maintenance fee
$1,602.17
Year built
--
Walk around the neighborhood
1 Ripley Avenue, Etobicoke, M6S 4Z6Nearby Places

Angela Yang
Sales Representative, ANCHOR NEW HOMES INC.
English, Mandarin
Residential ResaleProperty ManagementPre Construction
Mortgage Information
Estimated Payment
$0 Principal and Interest
 Walk Score for 1 Ripley Avenue
Walk Score for 1 Ripley Avenue

Book a Showing
Tour this home with Angela
Frequently Asked Questions about Ripley Avenue
Recently Sold Homes in Etobicoke
Check out recently sold properties. Listings updated daily
See the Latest Listings by Cities
1500+ home for sale in Ontario
