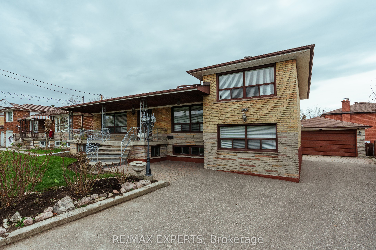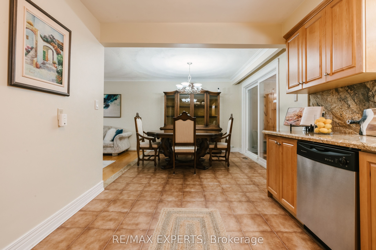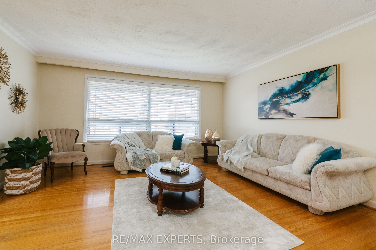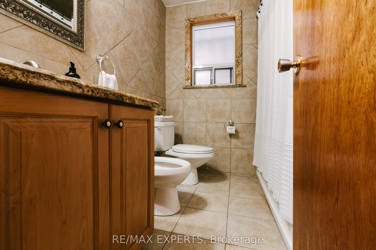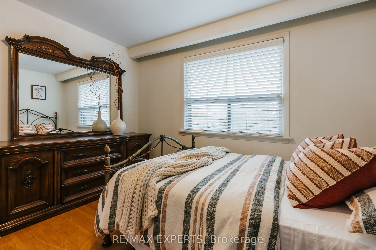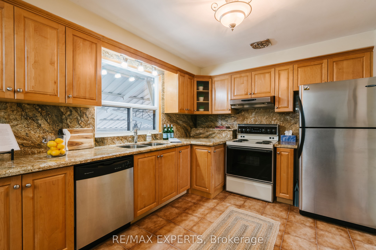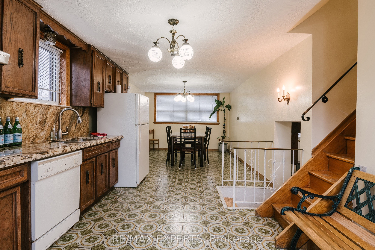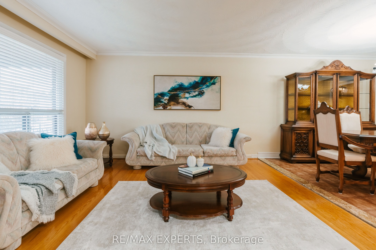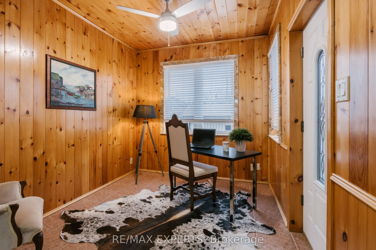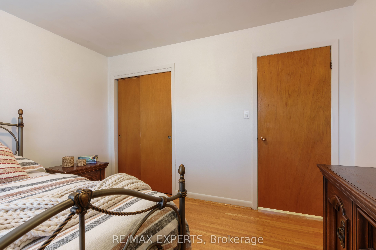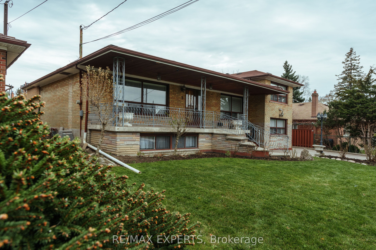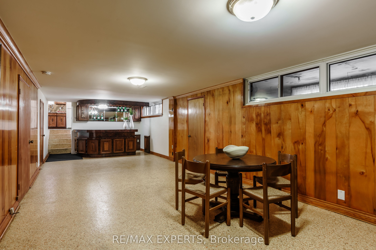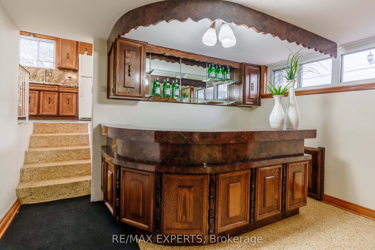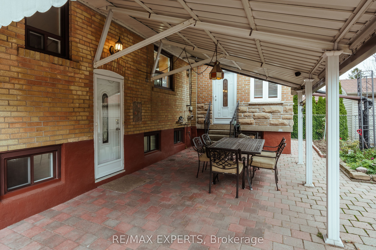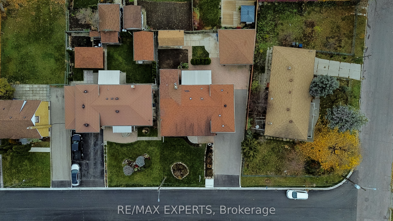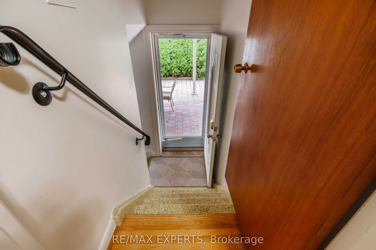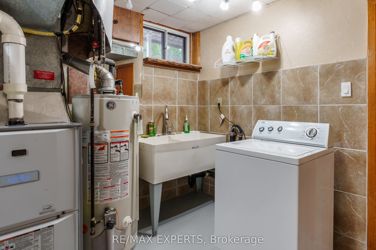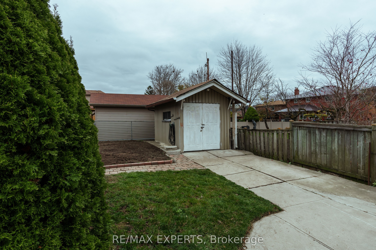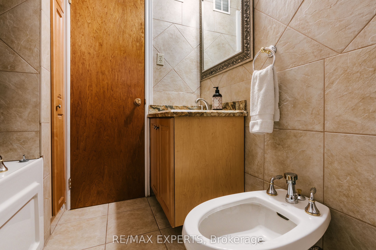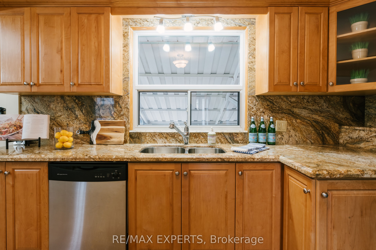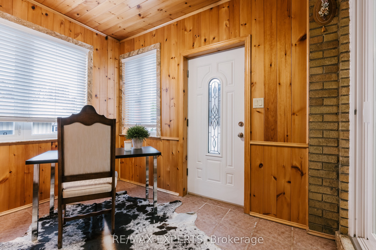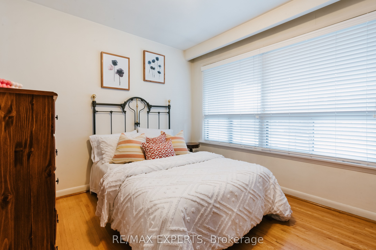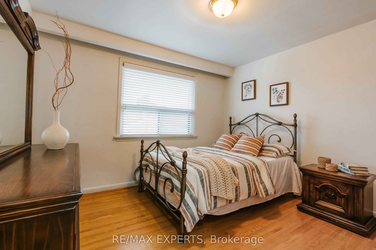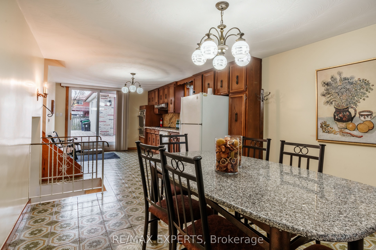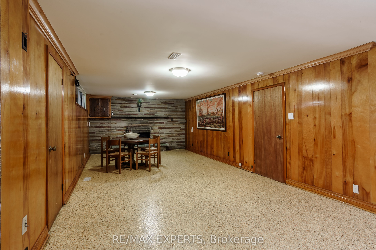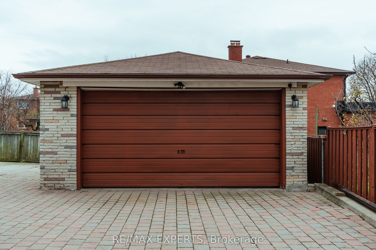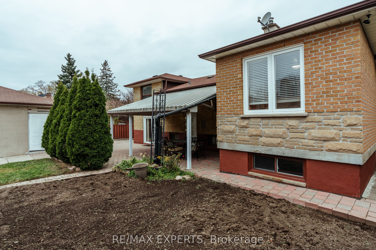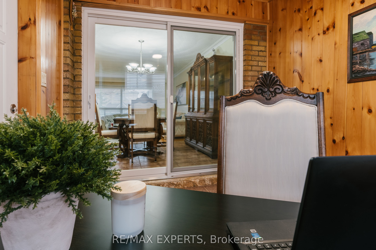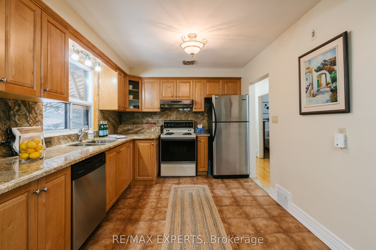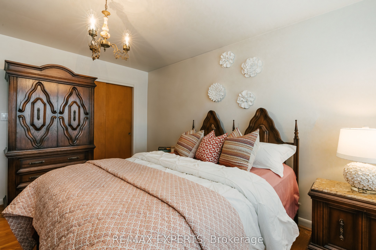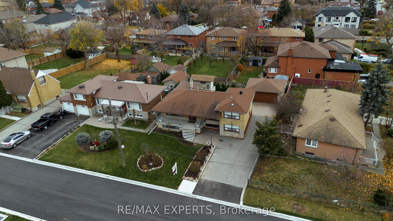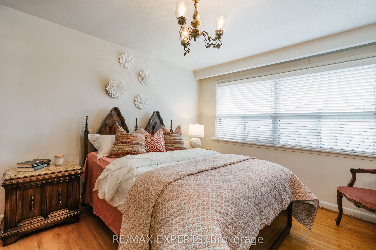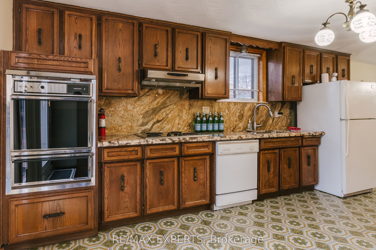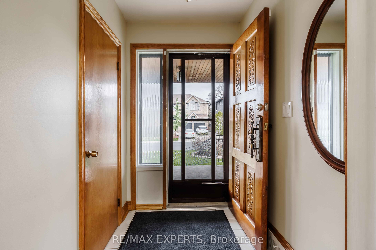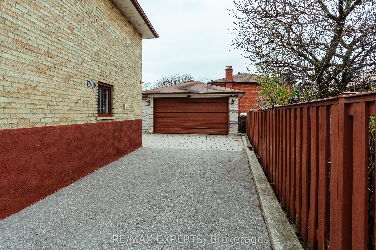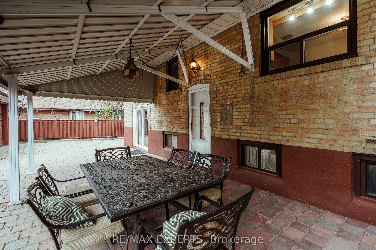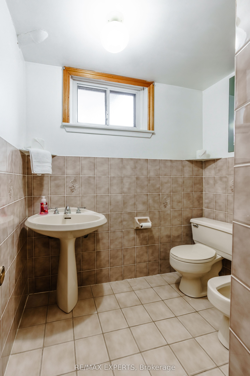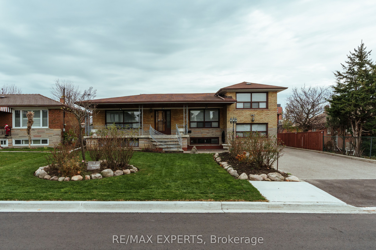
List Price: $1,558,000
1 Creston Road, Etobicoke, M6A 1H9
- By RE/MAX EXPERTS
Detached|MLS - #W12027494|New
3 Bed
2 Bath
1500-2000 Sqft.
60.1 x 96 Feet
Detached Garage
Room Information
| Room Type | Features | Level |
|---|---|---|
| Primary Bedroom 4.14 x 3.56 m | Hardwood Floor, Large Window, Closet | Main |
| Bedroom 2 3.33 x 3.05 m | Hardwood Floor, Large Window, Closet | Main |
| Bedroom 3 3.51 x 3.05 m | Hardwood Floor, Large Window, B/I Closet | Main |
| Kitchen 3.71 x 2.97 m | Ceramic Floor, Granite Counters, Window | Main |
| Living Room 4.7 x 4.01 m | Hardwood Floor, Large Window, Open Concept | Main |
| Dining Room 3.35 x 2.97 m | Hardwood Floor, W/O To Sunroom, Open Concept | Main |
| Kitchen 8.38 x 3.33 m | Vinyl Floor, Granite Counters, W/O To Garden | In Between |
Client Remarks
This unique four-level side split combines comfort, functionality, and versatility. Its lovely curb appeal and landscaped surroundings welcome you home. The main level features an open-concept kitchen with granite countertops, a dining area, a bright living room, and a sunroom with backyard access. The three spacious bedrooms with large windows and hardwood floors are complemented by a classic five-piece bathroom. The lower level boasts a massive second kitchen with indoor and backyard access, perfect for large gatherings or extended family. The bright basement includes a wet bar, bathroom, laundry, two cantinas, and a separate entrance, offering great potential for a private suite or multi-generational living. With a detached garage, backyard shed, and ample living space, this home is ideal for families or those seeking additional income opportunities. Located in the highly sought after Yorkdale-Glen Park community. This home offers unmatched convenience and accessibility. A thriving, up-and-coming neighborhood with many newly built homes, this property offers endless potential. Renovate to suit your style or build on and improve to create your dream home-the possibilities are yours to explore!
Property Description
1 Creston Road, Etobicoke, M6A 1H9
Property type
Detached
Lot size
N/A acres
Style
Sidesplit 4
Approx. Area
N/A Sqft
Home Overview
Last check for updates
Virtual tour
N/A
Basement information
Separate Entrance,Finished
Building size
N/A
Status
In-Active
Property sub type
Maintenance fee
$N/A
Year built
--
Walk around the neighborhood
1 Creston Road, Etobicoke, M6A 1H9Nearby Places

Shally Shi
Sales Representative, Dolphin Realty Inc
English, Mandarin
Residential ResaleProperty ManagementPre Construction
Mortgage Information
Estimated Payment
$0 Principal and Interest
 Walk Score for 1 Creston Road
Walk Score for 1 Creston Road

Book a Showing
Tour this home with Shally
Frequently Asked Questions about Creston Road
Recently Sold Homes in Etobicoke
Check out recently sold properties. Listings updated daily
No Image Found
Local MLS®️ rules require you to log in and accept their terms of use to view certain listing data.
No Image Found
Local MLS®️ rules require you to log in and accept their terms of use to view certain listing data.
No Image Found
Local MLS®️ rules require you to log in and accept their terms of use to view certain listing data.
No Image Found
Local MLS®️ rules require you to log in and accept their terms of use to view certain listing data.
No Image Found
Local MLS®️ rules require you to log in and accept their terms of use to view certain listing data.
No Image Found
Local MLS®️ rules require you to log in and accept their terms of use to view certain listing data.
No Image Found
Local MLS®️ rules require you to log in and accept their terms of use to view certain listing data.
No Image Found
Local MLS®️ rules require you to log in and accept their terms of use to view certain listing data.
Check out 100+ listings near this property. Listings updated daily
See the Latest Listings by Cities
1500+ home for sale in Ontario
