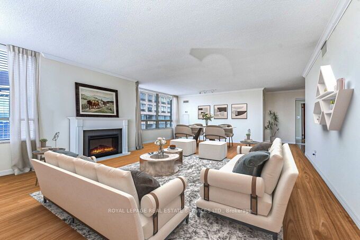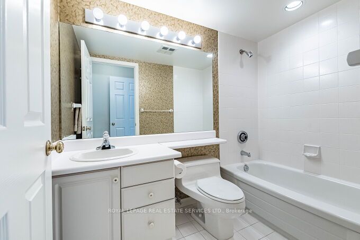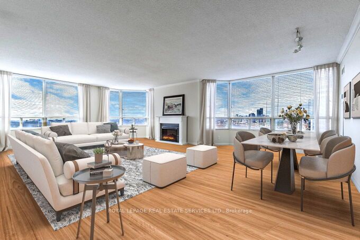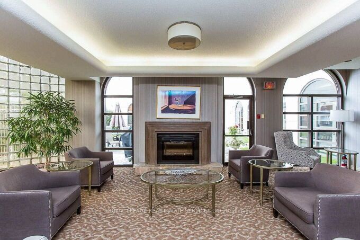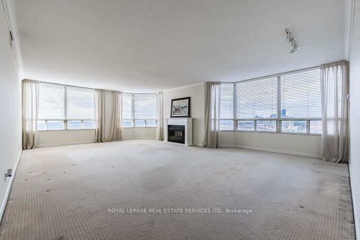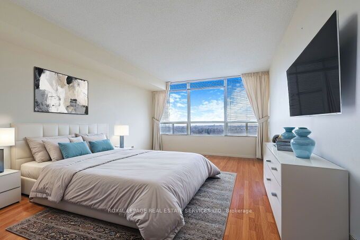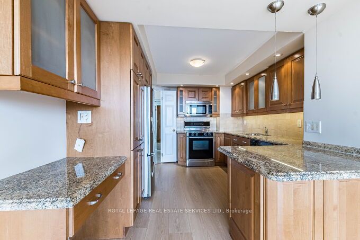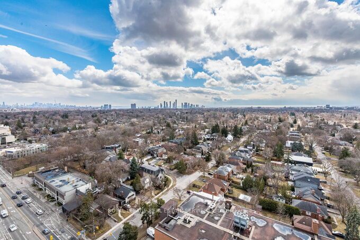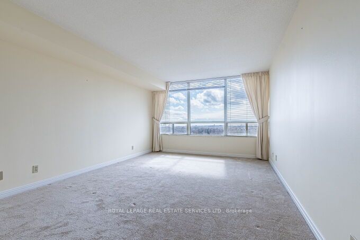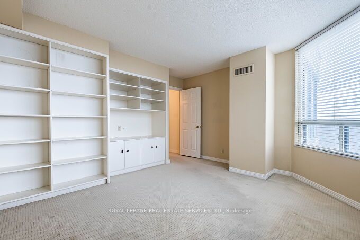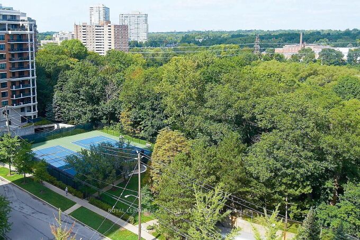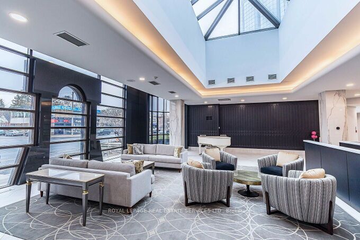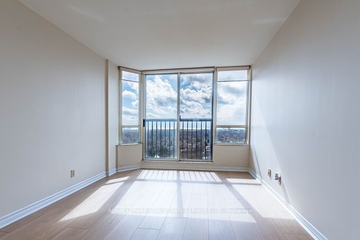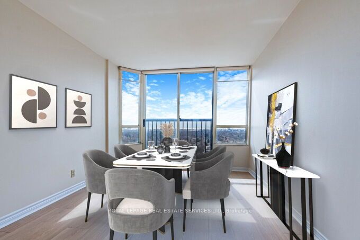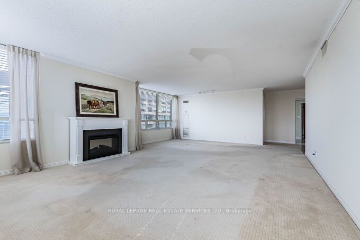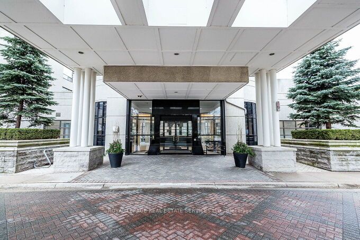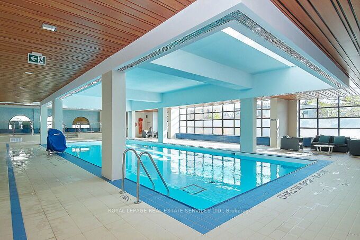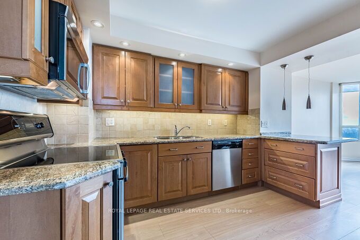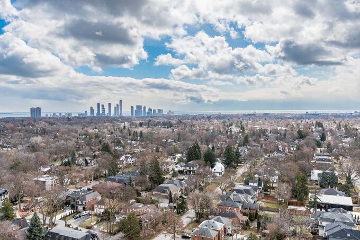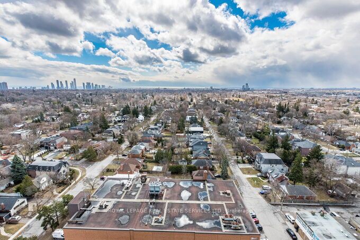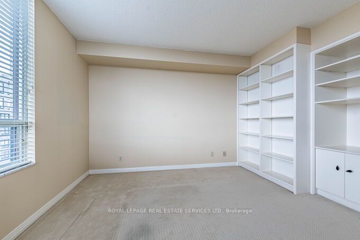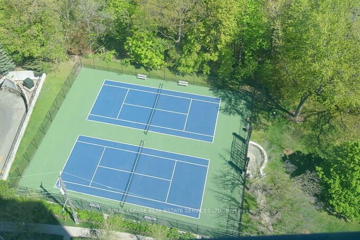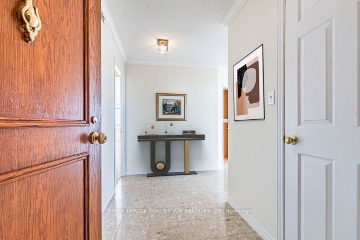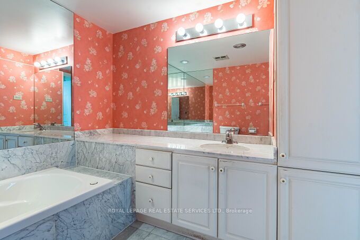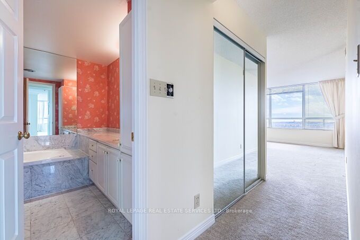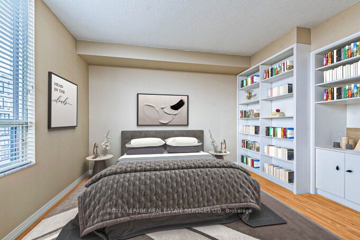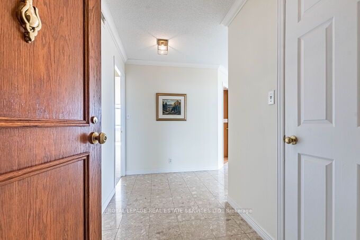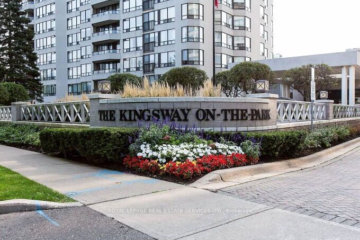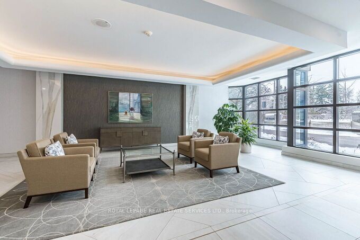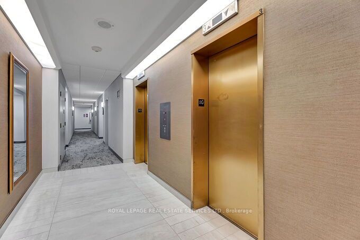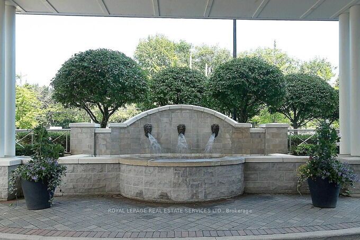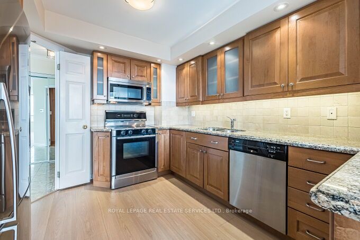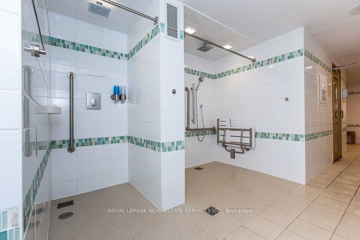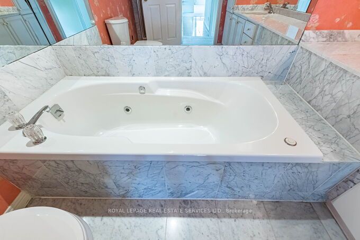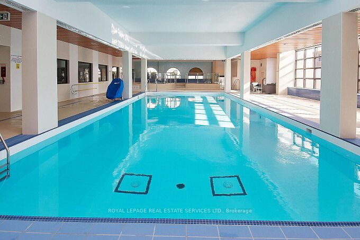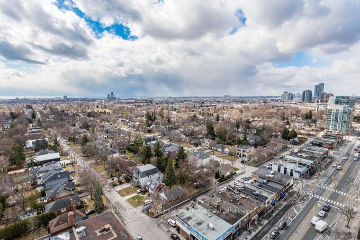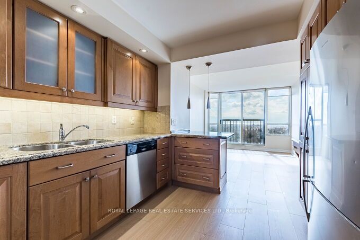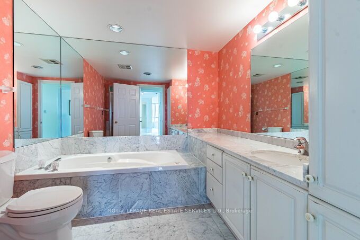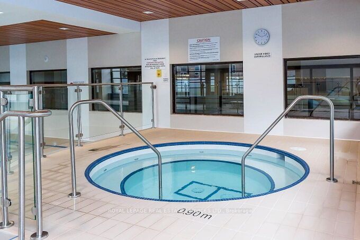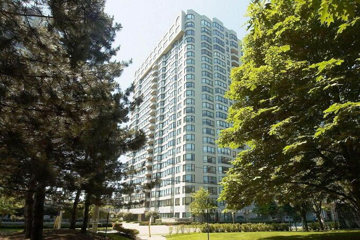
List Price: $1,145,000 + $1,676 maint. fee4% reduced
1 Aberfoyle Crescent, Etobicoke, M8X 2X8
- By ROYAL LEPAGE REAL ESTATE SERVICES LTD.
Condo Apartment|MLS - #W12053400|Price Change
2 Bed
2 Bath
1600-1799 Sqft.
Underground Garage
Included in Maintenance Fee:
Heat
Common Elements
Hydro
Parking
Cable TV
CAC
Room Information
| Room Type | Features | Level |
|---|---|---|
| Living Room 7.85 x 4.93 m | Broadloom, Open Concept, South View | Flat |
| Dining Room 7.85 x 5.66 m | Broadloom, Combined w/Living, Picture Window | Flat |
| Kitchen 3.05 x 3.12 m | Laminate, Stainless Steel Appl, Granite Counters | Flat |
| Primary Bedroom 3.66 x 4.88 m | Broadloom, 4 Pc Ensuite, Walk-In Closet(s) | Flat |
| Bedroom 2 4.09 x 3.53 m | Broadloom, 4 Pc Ensuite, B/I Shelves | Flat |
Client Remarks
Welcome To The Prince Edward Suite At The Exclusive Kingsway On-The-Park. Suite 2202 Is A Bright & Spacious 1626 Sq Ft SW Corner Unit with Spectacular Unobstructed Views of Downtown & Lake Ontario. Featuring 2 Split Bedrooms, 2 Ensuite Washrooms & A Large Eat-In & Updated Kitchen - Stainless Steel Appliances, Granite Counters & Pot Lighting. Large Ensuite Laundry/Storage Room & Separate Ensuite Locker. Two Underground & Parallel Parking Spots Conveniently Located Right Next to Entrance Door. Large 200 Cubic Foot Owned Locker Also Next to Parking Spots. Superb Building Amenities Include: 24/7 Concierge, Video Surveillance, A Salt Water Indoor Pool, Private Tennis Courts, Direct Subway & Shopping Mall Access!
Property Description
1 Aberfoyle Crescent, Etobicoke, M8X 2X8
Property type
Condo Apartment
Lot size
N/A acres
Style
Apartment
Approx. Area
N/A Sqft
Home Overview
Last check for updates
Virtual tour
N/A
Basement information
None
Building size
N/A
Status
In-Active
Property sub type
Maintenance fee
$1,676.1
Year built
2024
Amenities
Car Wash
Concierge
Guest Suites
Gym
Indoor Pool
Tennis Court
Walk around the neighborhood
1 Aberfoyle Crescent, Etobicoke, M8X 2X8Nearby Places

Angela Yang
Sales Representative, ANCHOR NEW HOMES INC.
English, Mandarin
Residential ResaleProperty ManagementPre Construction
Mortgage Information
Estimated Payment
$0 Principal and Interest
 Walk Score for 1 Aberfoyle Crescent
Walk Score for 1 Aberfoyle Crescent

Book a Showing
Tour this home with Angela
Frequently Asked Questions about Aberfoyle Crescent
Recently Sold Homes in Etobicoke
Check out recently sold properties. Listings updated daily
See the Latest Listings by Cities
1500+ home for sale in Ontario
