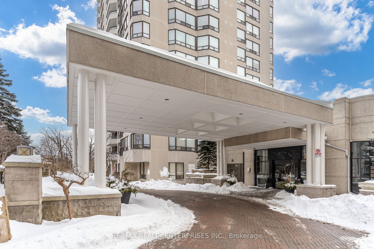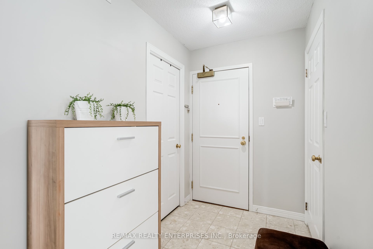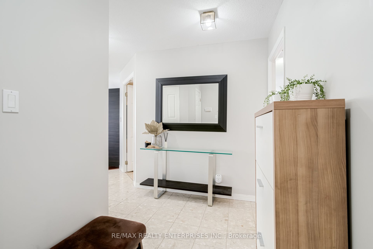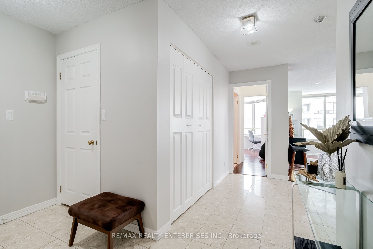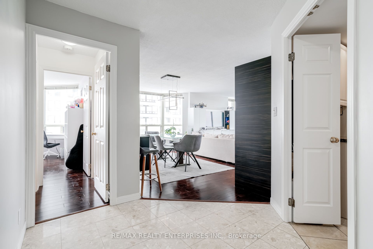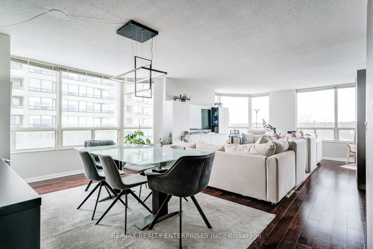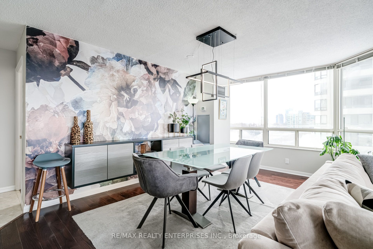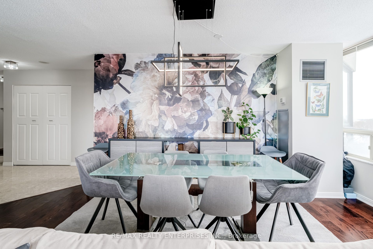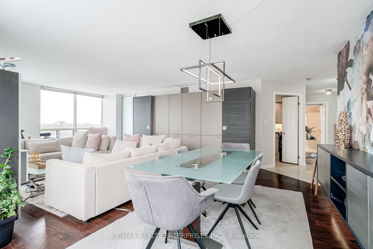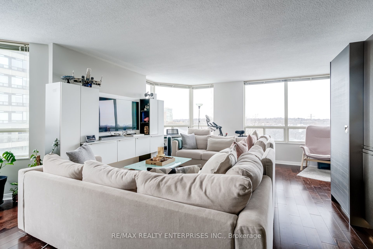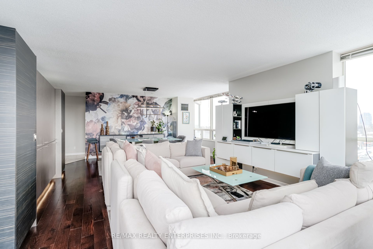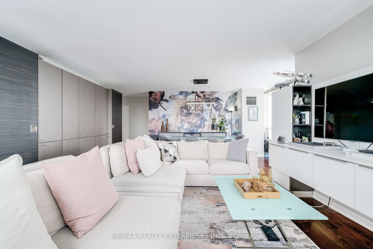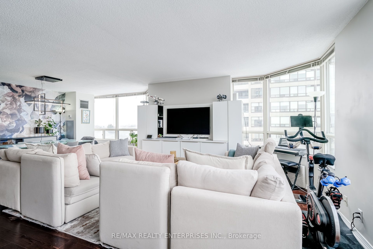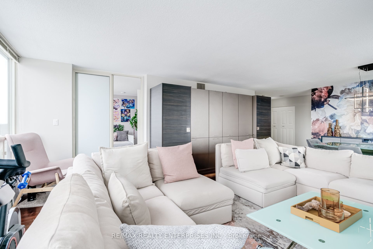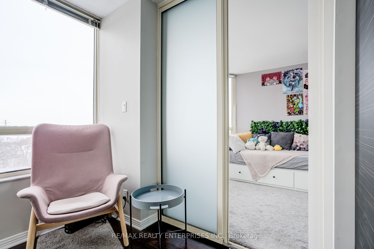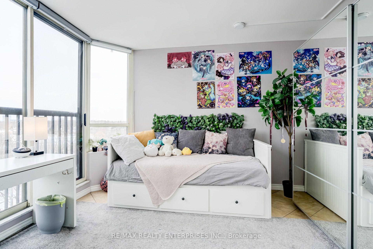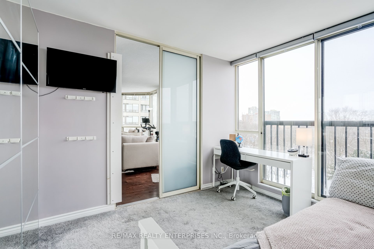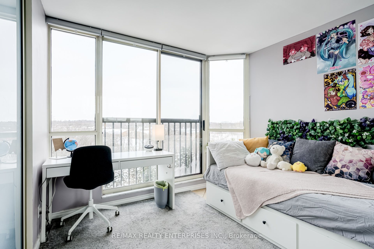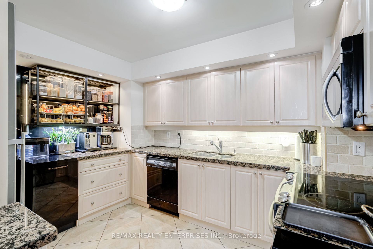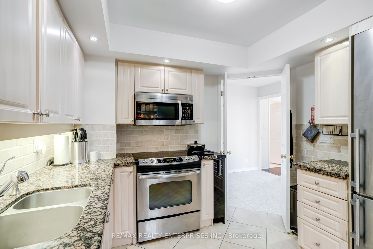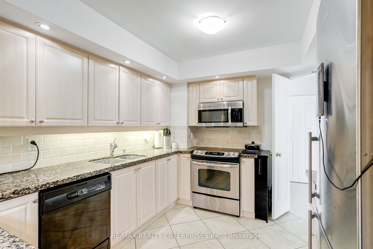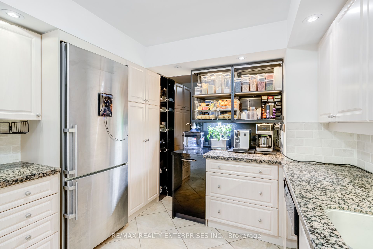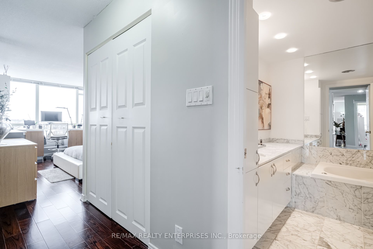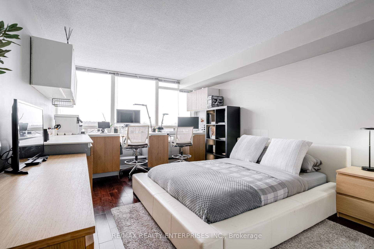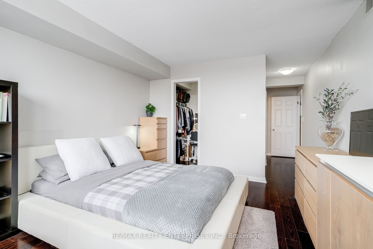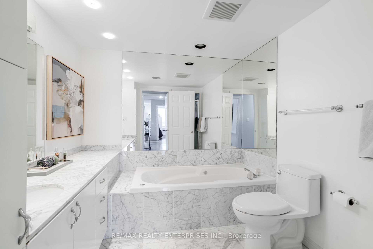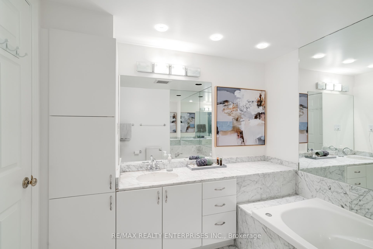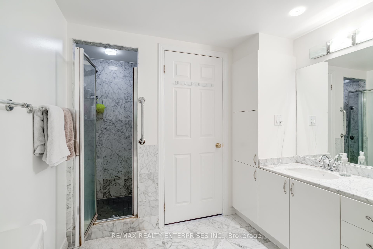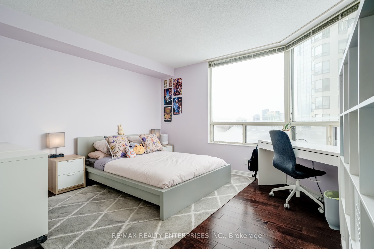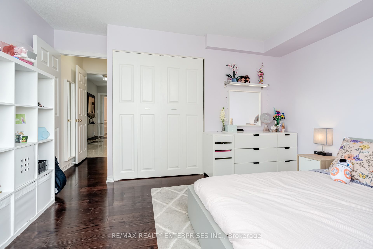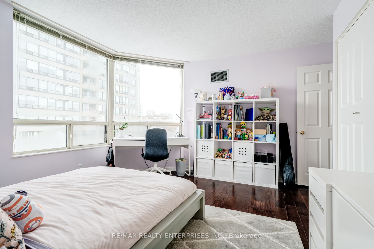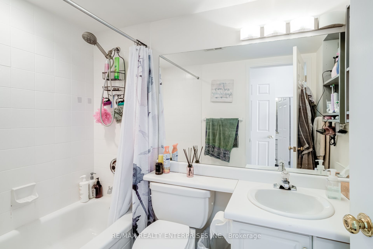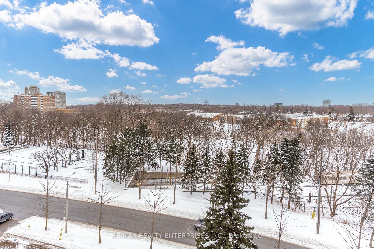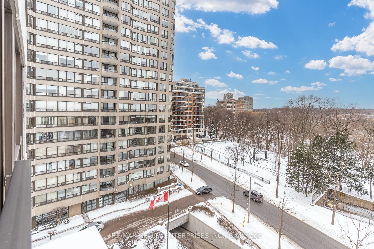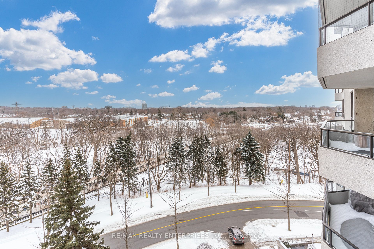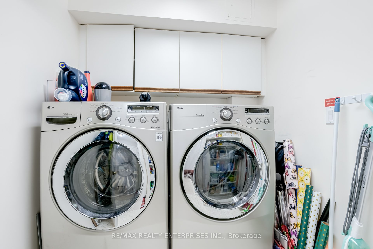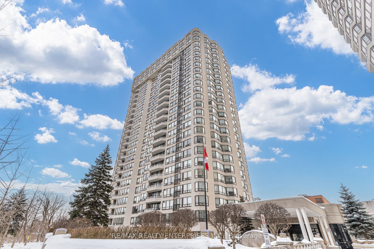
List Price: $1,050,000 + $1,476 maint. fee
1 Aberfoyle Crescent, Etobicoke, M8X 2X8
- By RE/MAX REALTY ENTERPRISES INC.
Condo Apartment|MLS - #W11980949|New
2 Bed
2 Bath
1400-1599 Sqft.
Underground Garage
Included in Maintenance Fee:
Heat
Hydro
Water
CAC
Common Elements
Parking
Building Insurance
Cable TV
Room Information
| Room Type | Features | Level |
|---|---|---|
| Living Room 5.99 x 4.72 m | Hardwood Floor, Combined w/Dining, Overlooks Ravine | Flat |
| Dining Room 5.99 x 2.53 m | Hardwood Floor, Combined w/Living, Large Window | Flat |
| Kitchen 3.08 x 3.4 m | Ceramic Floor, Stone Counters, Stainless Steel Appl | Flat |
| Primary Bedroom 3.4 x 4.75 m | Hardwood Floor, 4 Pc Ensuite, Walk-In Closet(s) | Flat |
| Bedroom 2 4.07 x 4.06 m | Hardwood Floor, Closet, Window | Flat |
Client Remarks
Welcome to the Kingslynn Suite at Kingsway On-The-Park. Enjoy this 1,574 square foot corner unit with NW views over tree tops. 2 split bedroom layout, each with a 4 piece ensuite washroom. Updated kitchen with maple cabinets, granite counters, porcelain floor, stone backsplash and integrated appliances. Separate laundry room and ensuite locker/storage room. Picture windows provide views overlooking Thomas Riley Park. Well managed building. Amenities include direct subway access, 24/7 security, saltwater indoor pool and private tennis courts. NOTE: the kitchen extends to the windows and includes an eating/sitting area. The existing mirror wardrobe that acts as a wall/barrier at the end of the kitchen is the property of the tenant and will be removed.
Property Description
1 Aberfoyle Crescent, Etobicoke, M8X 2X8
Property type
Condo Apartment
Lot size
N/A acres
Style
Apartment
Approx. Area
N/A Sqft
Home Overview
Last check for updates
Virtual tour
N/A
Basement information
None
Building size
N/A
Status
In-Active
Property sub type
Maintenance fee
$1,475.83
Year built
--
Amenities
Gym
Concierge
Indoor Pool
Visitor Parking
Party Room/Meeting Room
Walk around the neighborhood
1 Aberfoyle Crescent, Etobicoke, M8X 2X8Nearby Places

Angela Yang
Sales Representative, ANCHOR NEW HOMES INC.
English, Mandarin
Residential ResaleProperty ManagementPre Construction
Mortgage Information
Estimated Payment
$0 Principal and Interest
 Walk Score for 1 Aberfoyle Crescent
Walk Score for 1 Aberfoyle Crescent

Book a Showing
Tour this home with Angela
Frequently Asked Questions about Aberfoyle Crescent
Recently Sold Homes in Etobicoke
Check out recently sold properties. Listings updated daily
See the Latest Listings by Cities
1500+ home for sale in Ontario
