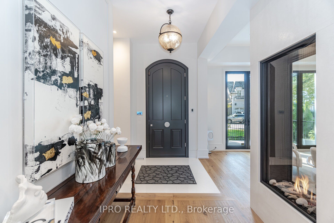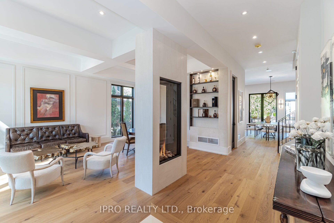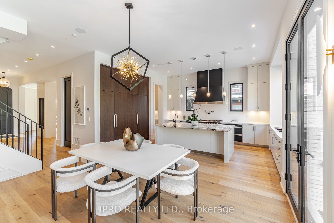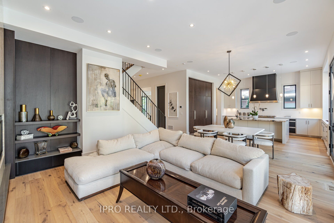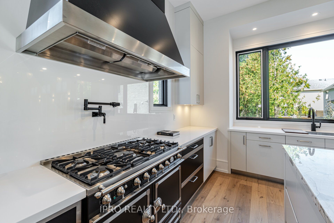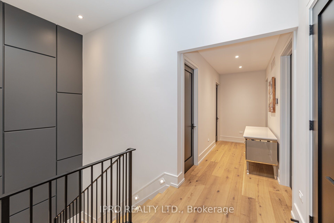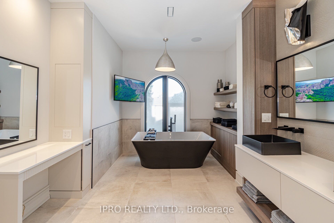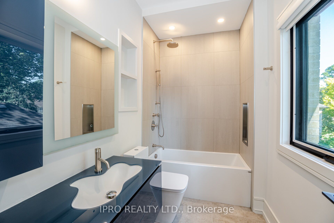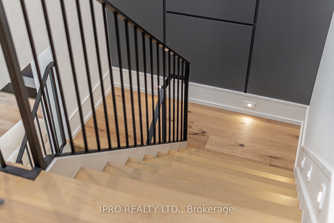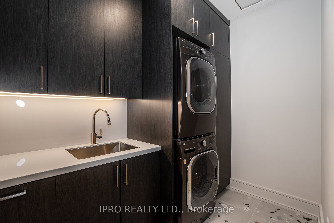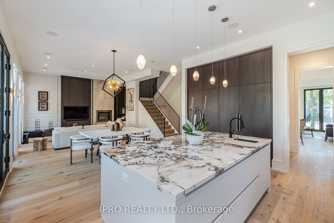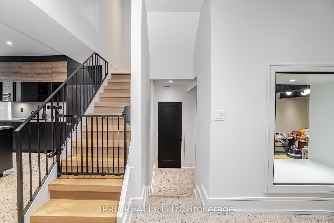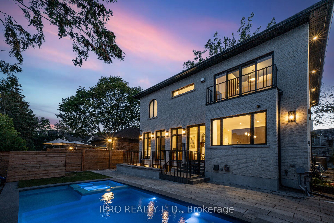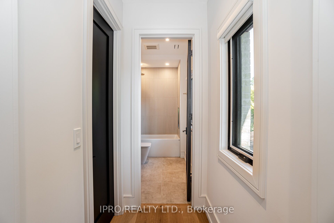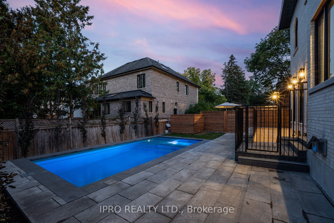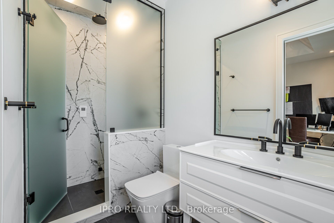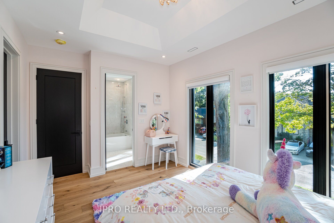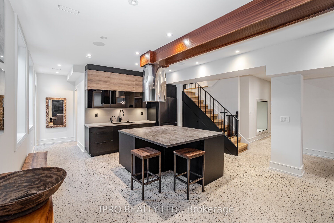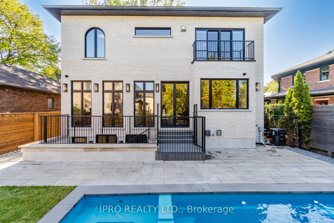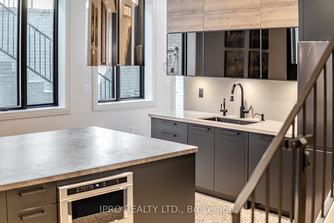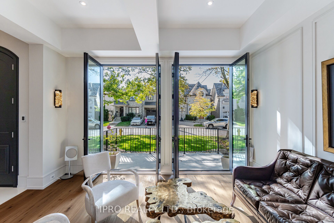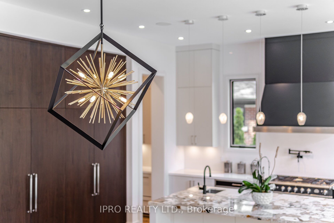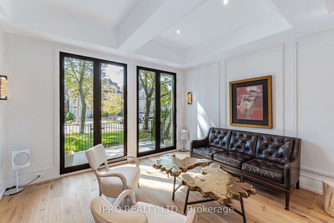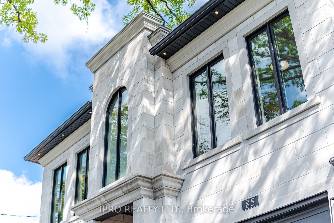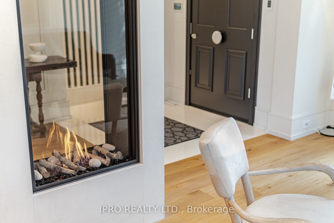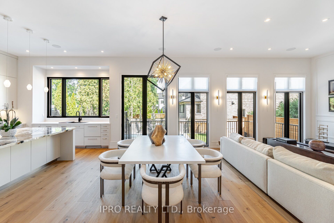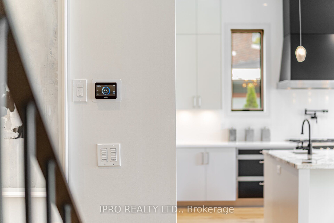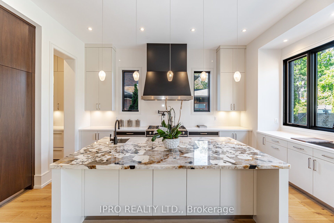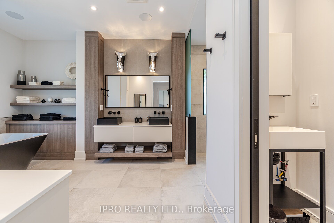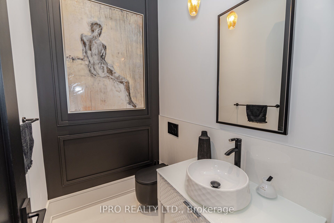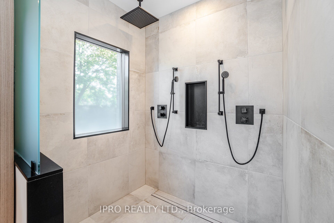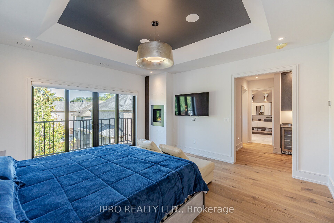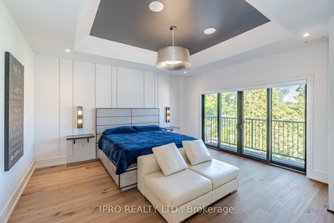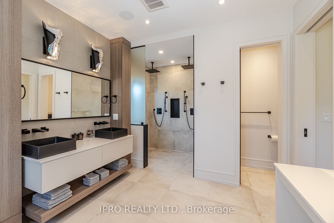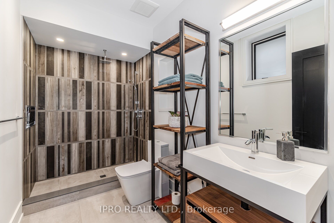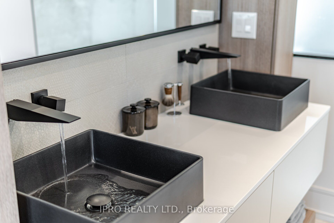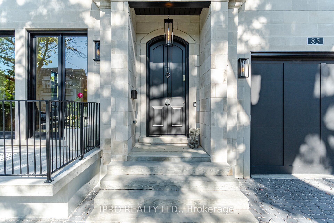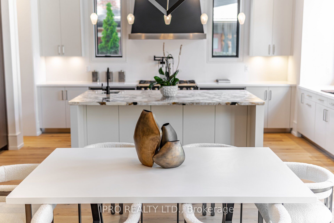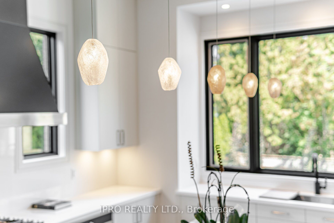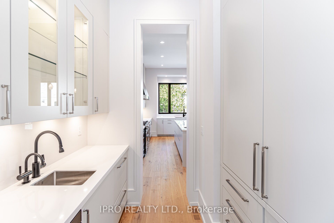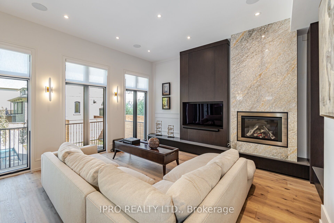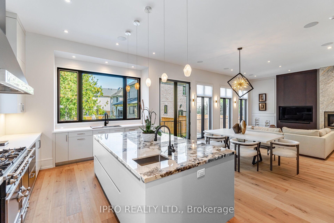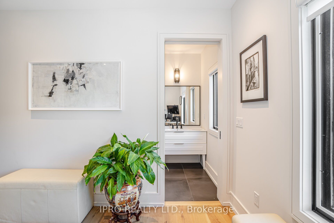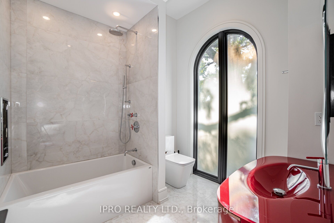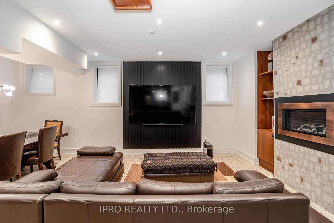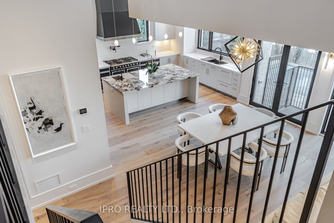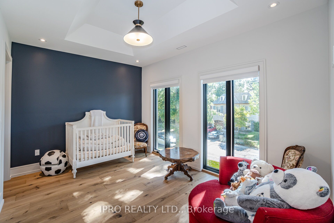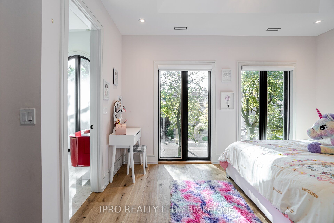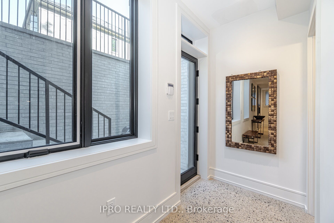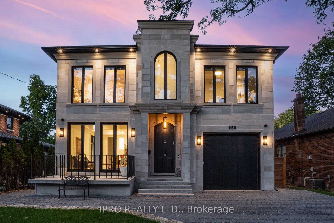
List Price: $5,799,000
85 Kingsway Crescent, Etobicoke, M8X 2R8
- By IPRO REALTY LTD.
Detached|MLS - #W12054306|New
5 Bed
7 Bath
3500-5000 Sqft.
Built-In Garage
Room Information
| Room Type | Features | Level |
|---|---|---|
| Living Room 6.4 x 4.29 m | W/O To Patio, Gas Fireplace, Combined w/Dining | Main |
| Dining Room 6.4 x 4.29 m | Gas Fireplace, Coffered Ceiling(s), Combined w/Living | Main |
| Kitchen 3.23 x 4.75 m | Centre Island, B/I Appliances, Built-in Speakers | Main |
| Primary Bedroom 4.57 x 4.87 m | Gas Fireplace, Juliette Balcony, 7 Pc Ensuite | Second |
| Bedroom 2 3.35 x 3.04 m | 4 Pc Ensuite, Coffered Ceiling(s), Hardwood Floor | Second |
| Bedroom 3 4.23 x 3.16 m | 4 Pc Ensuite, Coffered Ceiling(s), Walk-In Closet(s) | Second |
| Bedroom 4 4.26 x 3.16 m | 4 Pc Ensuite, Walk-In Closet(s), Coffered Ceiling(s) | Second |
| Bedroom 5 4.14 x 3.13 m | 4 Pc Ensuite, Walk-In Closet(s), Heated Floor | Basement |
Client Remarks
Architecturally Significant Custom Built Residence. Modern & Timeless Decor Situated On One Of Toronto's Most Sought-After Streets In The Kingsway. lan Robertson Design Of Approximately 5,000 Sqft Of Well Thought Out Designed Layout With 50' Frontage. Outstanding Blend Of Kingsway Tradition & Contemporary Flair, World-Class Luxury Appointments. Limestone Facade, Loewen Windows & Doors. Lifetime PVC slate roof, Soaring Ceil, Handcrafted Downsview Kitchen + W/T Pantry/Servery, Luxury Appliances, Heated Basement & Garage Floor, Salt Water Pool with Integrated Spa, Rubinet Faucet T/O, Custom Millwork T/O, 11' Main Floor Ceilings, Up To 10' 2nd Floor Ceiling Height, 9' Basement Ceiling Heights Featuring A w/up to the pool deck, 2 Baths, Sunk in Gym, 2nd Kitchen, Nanny Quarters, Located Near Trendy Shops/Eateries Of Bloor West Village w/parks, Transit, Walking Distance To Lambton Kingsway Junior Middle School. All Custom Solid Wood Trim Doors, Emtex Door Hardware, European White Oak Hardwood, Imported Porcelain And Stone, Spa Inspired Ensuites, Extra High Garage Ceiling Which Could Accommodate Lift and Climate Controlled, Low Maintenance Fiberglass Pool And Spa, Truly Too Much To List. Please See Feature Sheet.
Property Description
85 Kingsway Crescent, Etobicoke, M8X 2R8
Property type
Detached
Lot size
N/A acres
Style
2-Storey
Approx. Area
N/A Sqft
Home Overview
Last check for updates
Virtual tour
N/A
Basement information
Finished,Walk-Up
Building size
N/A
Status
In-Active
Property sub type
Maintenance fee
$N/A
Year built
--
Walk around the neighborhood
85 Kingsway Crescent, Etobicoke, M8X 2R8Nearby Places

Shally Shi
Sales Representative, Dolphin Realty Inc
English, Mandarin
Residential ResaleProperty ManagementPre Construction
Mortgage Information
Estimated Payment
$0 Principal and Interest
 Walk Score for 85 Kingsway Crescent
Walk Score for 85 Kingsway Crescent

Book a Showing
Tour this home with Shally
Frequently Asked Questions about Kingsway Crescent
Recently Sold Homes in Etobicoke
Check out recently sold properties. Listings updated daily
No Image Found
Local MLS®️ rules require you to log in and accept their terms of use to view certain listing data.
No Image Found
Local MLS®️ rules require you to log in and accept their terms of use to view certain listing data.
No Image Found
Local MLS®️ rules require you to log in and accept their terms of use to view certain listing data.
No Image Found
Local MLS®️ rules require you to log in and accept their terms of use to view certain listing data.
No Image Found
Local MLS®️ rules require you to log in and accept their terms of use to view certain listing data.
No Image Found
Local MLS®️ rules require you to log in and accept their terms of use to view certain listing data.
No Image Found
Local MLS®️ rules require you to log in and accept their terms of use to view certain listing data.
No Image Found
Local MLS®️ rules require you to log in and accept their terms of use to view certain listing data.
Check out 100+ listings near this property. Listings updated daily
See the Latest Listings by Cities
1500+ home for sale in Ontario
