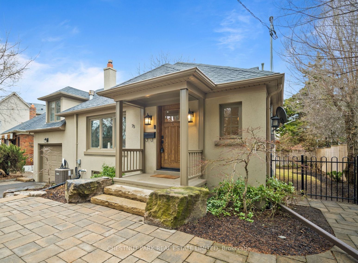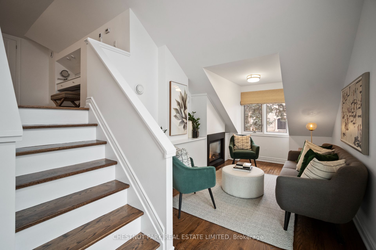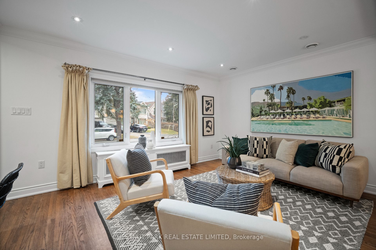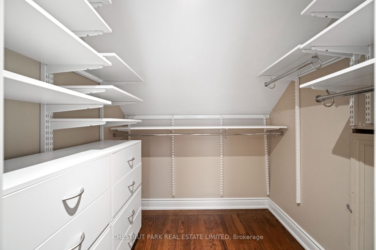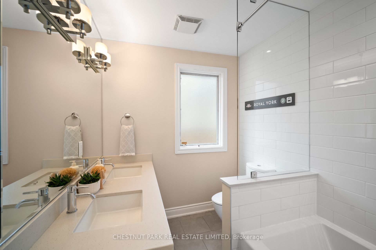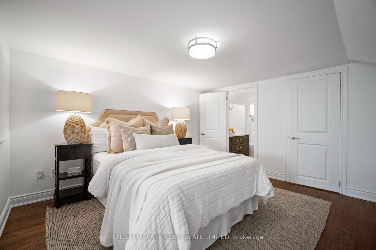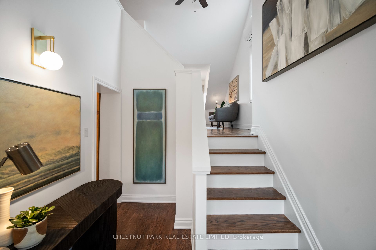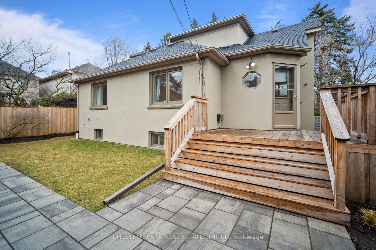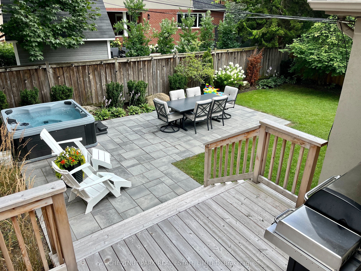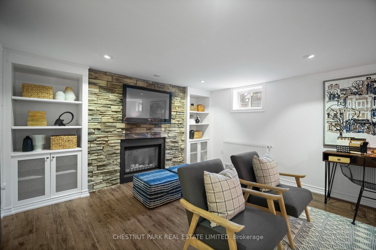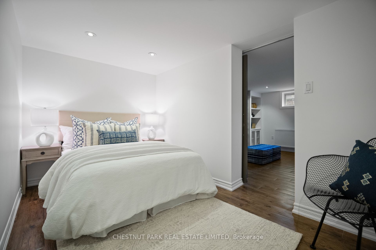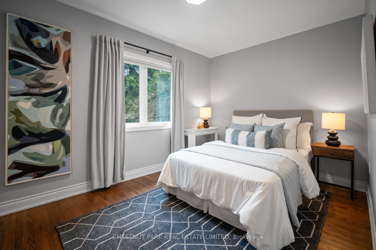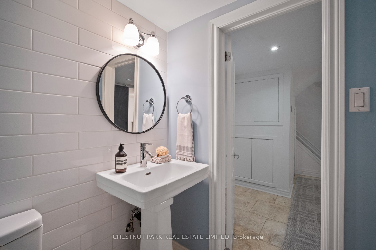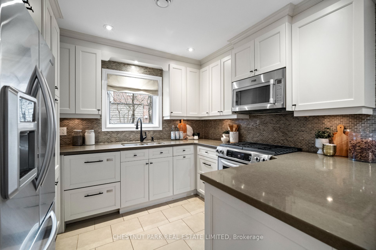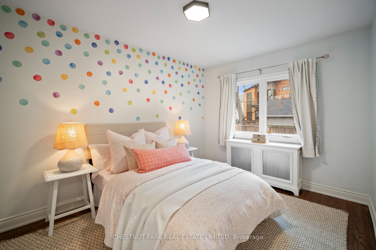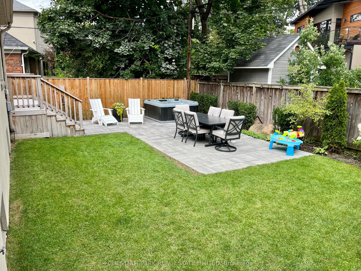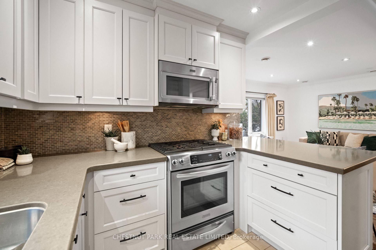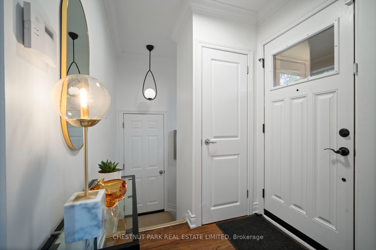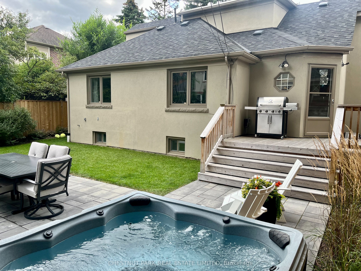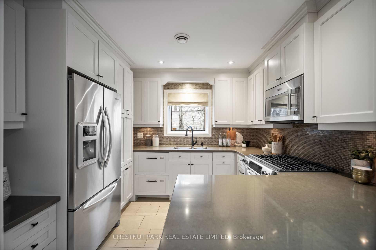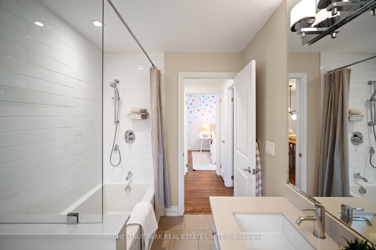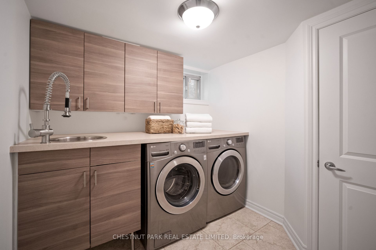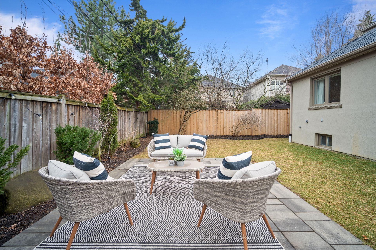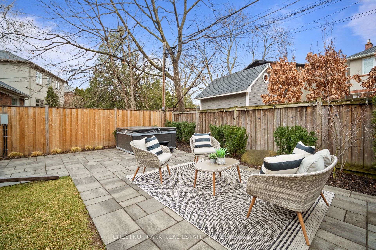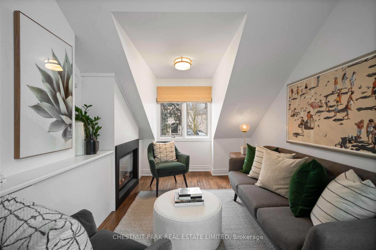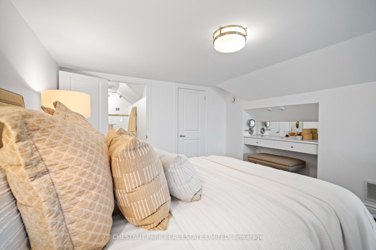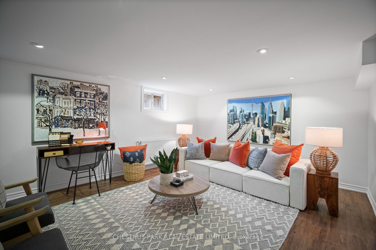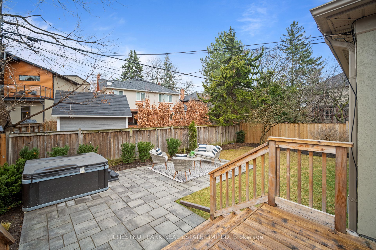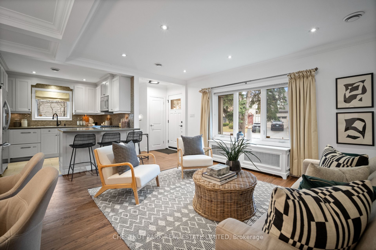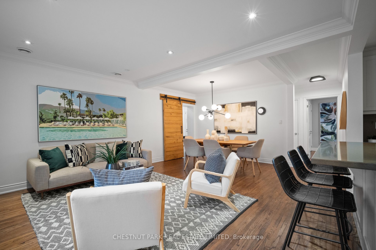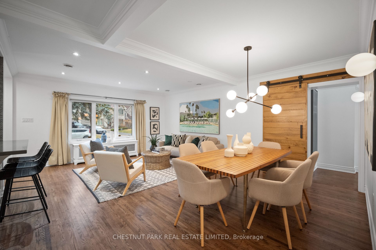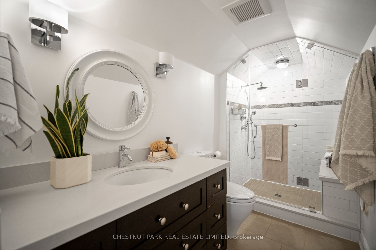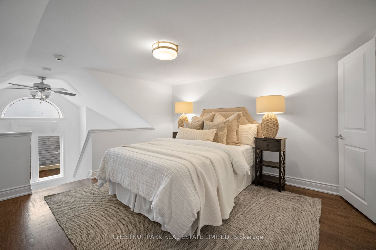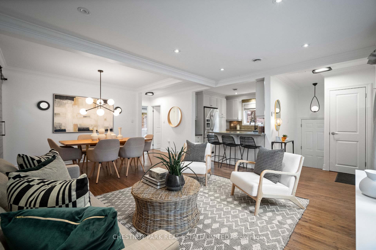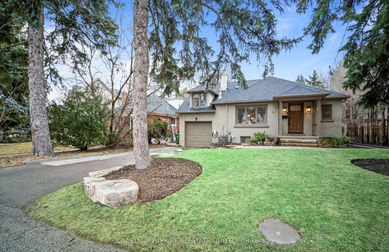
List Price: $2,095,000
75 Lynngrove Avenue, Etobicoke, M8X 1M7
- By CHESTNUT PARK REAL ESTATE LIMITED
Detached|MLS - #W12053476|New
4 Bed
3 Bath
Attached Garage
Room Information
| Room Type | Features | Level |
|---|---|---|
| Living Room 6.1 x 4.57 m | Hardwood Floor, Large Window, Combined w/Dining | Main |
| Dining Room 6.1 x 4.57 m | Hardwood Floor, Recessed Lighting, Combined w/Living | Main |
| Kitchen 3.07 x 3.05 m | Breakfast Bar, Stone Counters, Open Concept | Main |
| Bedroom 2 3.78 x 2.9 m | Hardwood Floor, Double Closet, Overlooks Backyard | Main |
| Bedroom 3 2.74 x 3.76 m | Hardwood Floor, Double Closet, Overlooks Backyard | Main |
| Primary Bedroom 3.48 x 3.78 m | Hardwood Floor, Walk-In Closet(s), 3 Pc Ensuite | Upper |
Client Remarks
Set in the prestigious neighbourhood of Kingsway South, this family-orientated and move-in ready home has it all. This 3+1 bedroom and 3 bathroom home has over 2,300 sq ft of living space on three levels and an amazing backyard. Open concept and spacious main floor living. Highly desirable features such as hardwood floors, modern light fixtures, and a large main floor bathroom. Upgraded kitchen with quartz countertops, stainless steel appliances including a gas stove, heated tile floors, and breakfast bar. A cozy and bright family room with tall ceilings and a fireplace. The primary retreat is on its own level offering exceptional privacy, and the must-have features of a walk-in closet and ensuite. The lower level is very functional for family living with a recreation room and an upgraded laundry room. The space is also perfectly set up to host overnight guests with a bedroom and bathroom. Beautiful landscaping on the front and back of the home. The dreamy backyard is fully fenced, with a hot tub (!), patio area, and a large flat grassy area that is great for the kids and pets. The home has a built-in garage with EV Charger, and a wide private driveway. Unbeatable location on quiet street - with conveniences and amenities in the close vicinity. Memorial pool, rec facilities, and primary + secondary schools around the corner. Ten minute walk to the TTC subway station and Bloor Street.
Property Description
75 Lynngrove Avenue, Etobicoke, M8X 1M7
Property type
Detached
Lot size
N/A acres
Style
1 1/2 Storey
Approx. Area
N/A Sqft
Home Overview
Last check for updates
Virtual tour
N/A
Basement information
Full,Finished
Building size
N/A
Status
In-Active
Property sub type
Maintenance fee
$N/A
Year built
2024
Walk around the neighborhood
75 Lynngrove Avenue, Etobicoke, M8X 1M7Nearby Places

Shally Shi
Sales Representative, Dolphin Realty Inc
English, Mandarin
Residential ResaleProperty ManagementPre Construction
Mortgage Information
Estimated Payment
$0 Principal and Interest
 Walk Score for 75 Lynngrove Avenue
Walk Score for 75 Lynngrove Avenue

Book a Showing
Tour this home with Shally
Frequently Asked Questions about Lynngrove Avenue
Recently Sold Homes in Etobicoke
Check out recently sold properties. Listings updated daily
No Image Found
Local MLS®️ rules require you to log in and accept their terms of use to view certain listing data.
No Image Found
Local MLS®️ rules require you to log in and accept their terms of use to view certain listing data.
No Image Found
Local MLS®️ rules require you to log in and accept their terms of use to view certain listing data.
No Image Found
Local MLS®️ rules require you to log in and accept their terms of use to view certain listing data.
No Image Found
Local MLS®️ rules require you to log in and accept their terms of use to view certain listing data.
No Image Found
Local MLS®️ rules require you to log in and accept their terms of use to view certain listing data.
No Image Found
Local MLS®️ rules require you to log in and accept their terms of use to view certain listing data.
No Image Found
Local MLS®️ rules require you to log in and accept their terms of use to view certain listing data.
Check out 100+ listings near this property. Listings updated daily
See the Latest Listings by Cities
1500+ home for sale in Ontario
