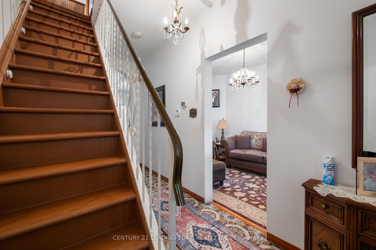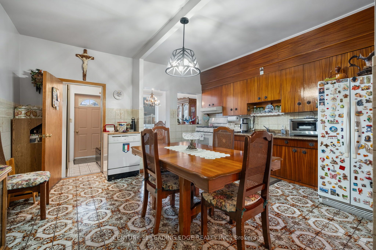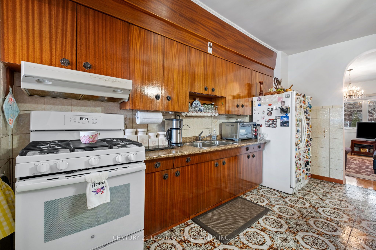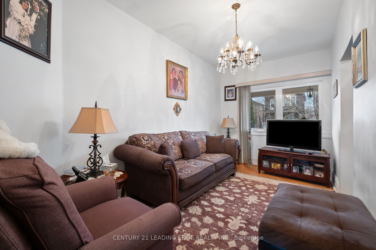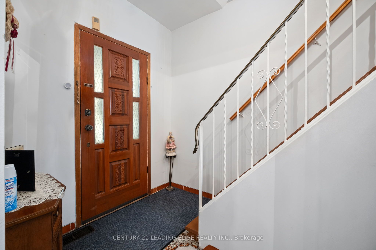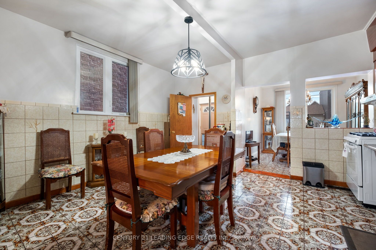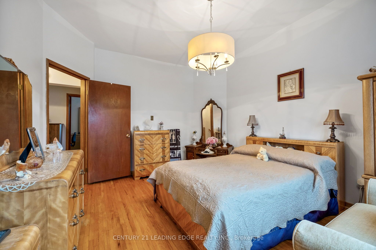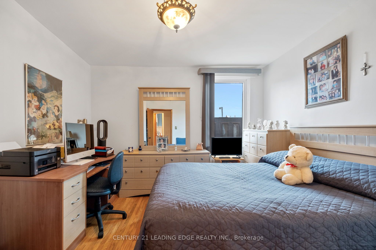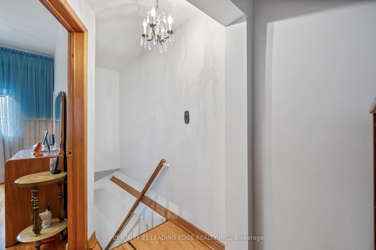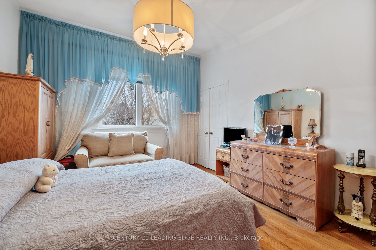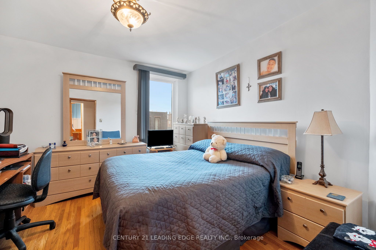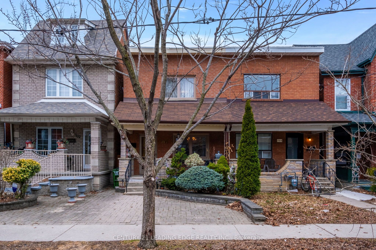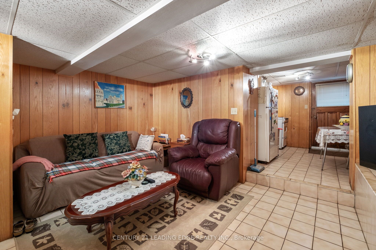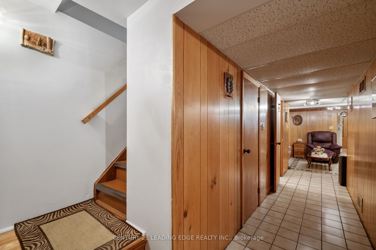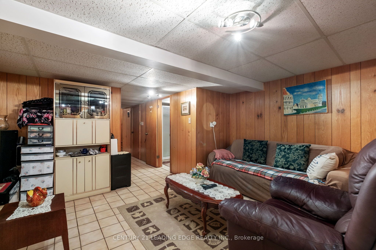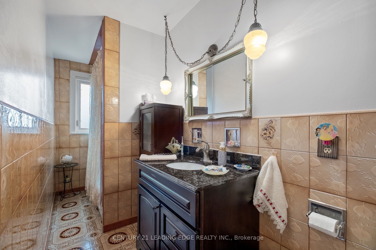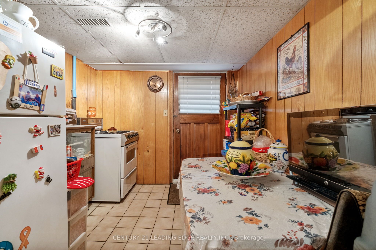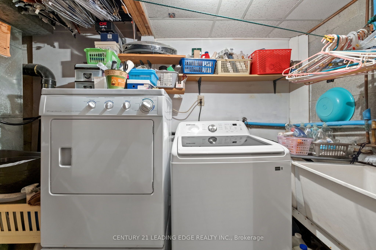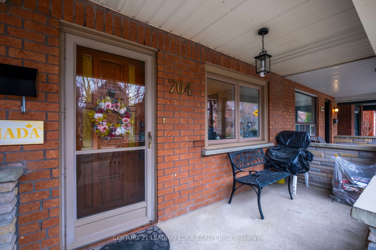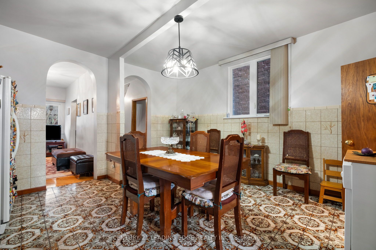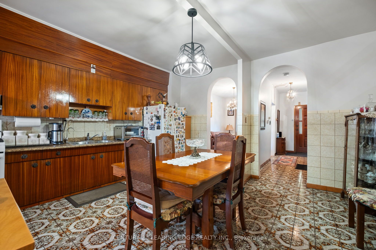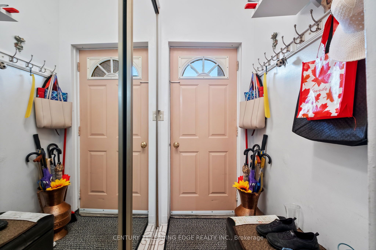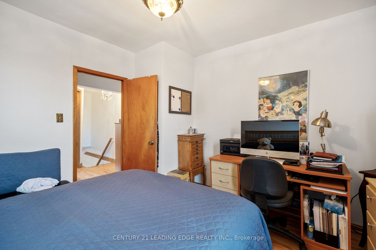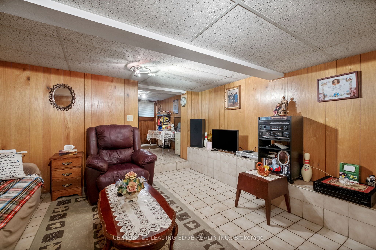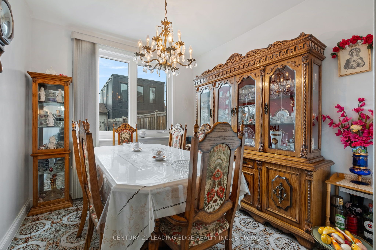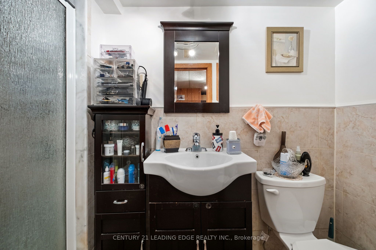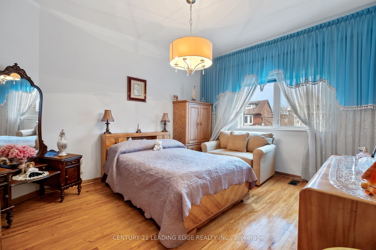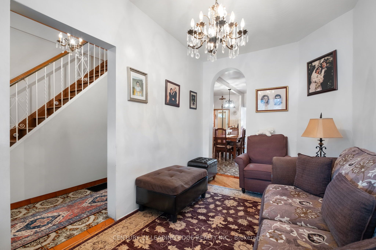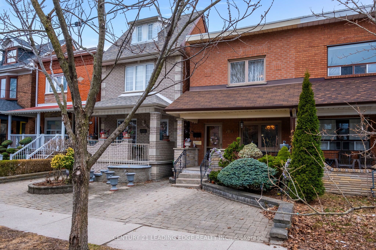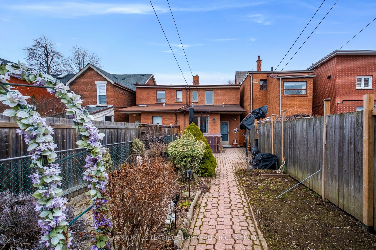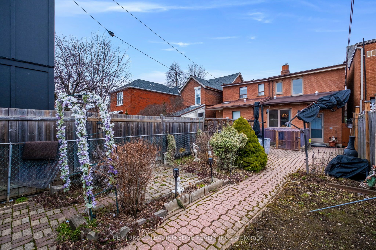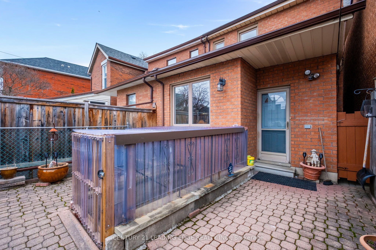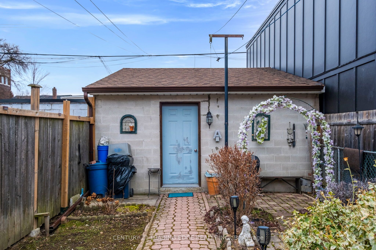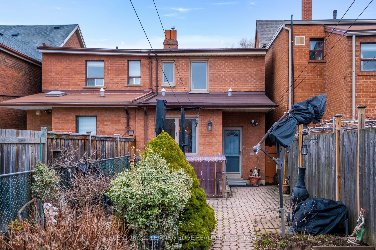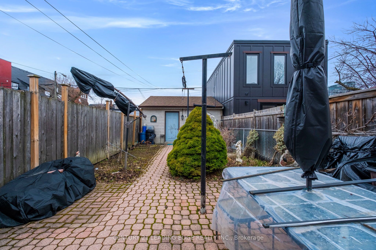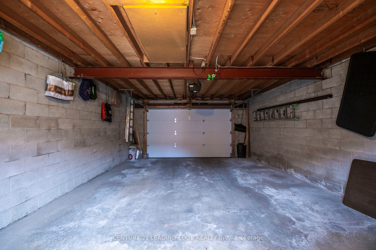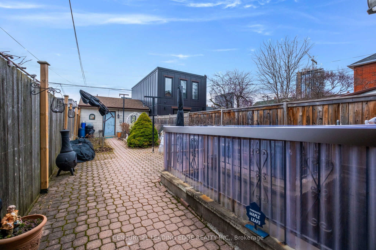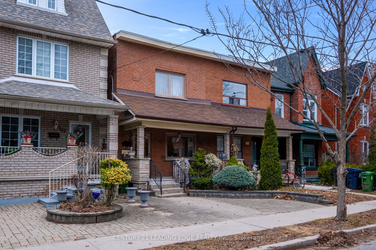
List Price: $1,250,000
704 Gladstone Avenue, Etobicoke, M6H 3J4
- By CENTURY 21 LEADING EDGE REALTY INC.
Semi-Detached |MLS - #W12052859|New
3 Bed
2 Bath
1100-1500 Sqft.
Detached Garage
Room Information
| Room Type | Features | Level |
|---|---|---|
| Living Room 3.5 x 3.4 m | Large Window, Hardwood Floor | Main |
| Dining Room 3.1 x 3 m | Large Window, Tile Floor | Main |
| Kitchen 3.8 x 3.7 m | Large Window, Tile Floor | Main |
| Primary Bedroom 5.2 x 5.4 m | Large Window, Hardwood Floor, Large Closet | Second |
| Bedroom 2 3.2 x 4.6 m | Large Window, Hardwood Floor, Closet | Third |
| Bedroom 3.6 x 3.4 m | Open Concept, Tile Floor, Ensuite Bath | Basement |
| Kitchen 2.7 x 4 m | Open Concept, Tile Floor, Walk-Out | Basement |
Client Remarks
Tucked on a quiet, tree-lined street in one of Toronto's most vibrant and connected neighbourhoods, 704 Gladstone Ave is full of charm, character, and opportunity. Whether you're a first-time buyer, an investor, or a growing family, this home offers flexibility, space, andthe perfect chance to make it your own.Sitting on a generous 18.25 x 131 ft lot, this solid 2-bedroom home can be easily converted into a 3-bedroom with spacious bedrooms and a layout ready to be customized. The kitchen and interior are a blank canvas for you to design every detail to suit your taste and lifestyle.Detached 2-car garage at the back with a new door on it and in great condition.Behind the scenes, major upgrades have already been taken care of: a brand-new roof, repointed brick and redone foundation (2000s), a new motor in the furnace, a new washing machine, and anew gas stove giving you peace of mind and a head start on future updates.The walk-out basement apartment offers excellent income potential or flexible space for guests,family, or a home office, while the lush front yard and deep backyard create a private oasis for entertaining or relaxing. The owners have kept the home in pristine condition.The home is carpet free, comes with a new garage door and carbon monoxide detectors on all floors.Location-wise, it doesn't get better: walk to Dovercourt Park, the Dufferin Grove Market, and the vibrant energy of Geary Avenues cafes, restaurants, and breweries. You're just minutes from shops along Bloor and Dupont, steps to the TTC and Dufferin Station, and a short ride to downtown.704 Gladstone Ave is more than a home its a smart investment and a chance to shape your future in the heart of the city. Don't miss it.
Property Description
704 Gladstone Avenue, Etobicoke, M6H 3J4
Property type
Semi-Detached
Lot size
N/A acres
Style
2-Storey
Approx. Area
N/A Sqft
Home Overview
Last check for updates
Virtual tour
N/A
Basement information
Apartment,Finished with Walk-Out
Building size
N/A
Status
In-Active
Property sub type
Maintenance fee
$N/A
Year built
--
Walk around the neighborhood
704 Gladstone Avenue, Etobicoke, M6H 3J4Nearby Places

Shally Shi
Sales Representative, Dolphin Realty Inc
English, Mandarin
Residential ResaleProperty ManagementPre Construction
Mortgage Information
Estimated Payment
$0 Principal and Interest
 Walk Score for 704 Gladstone Avenue
Walk Score for 704 Gladstone Avenue

Book a Showing
Tour this home with Shally
Frequently Asked Questions about Gladstone Avenue
Recently Sold Homes in Etobicoke
Check out recently sold properties. Listings updated daily
No Image Found
Local MLS®️ rules require you to log in and accept their terms of use to view certain listing data.
No Image Found
Local MLS®️ rules require you to log in and accept their terms of use to view certain listing data.
No Image Found
Local MLS®️ rules require you to log in and accept their terms of use to view certain listing data.
No Image Found
Local MLS®️ rules require you to log in and accept their terms of use to view certain listing data.
No Image Found
Local MLS®️ rules require you to log in and accept their terms of use to view certain listing data.
No Image Found
Local MLS®️ rules require you to log in and accept their terms of use to view certain listing data.
No Image Found
Local MLS®️ rules require you to log in and accept their terms of use to view certain listing data.
No Image Found
Local MLS®️ rules require you to log in and accept their terms of use to view certain listing data.
Check out 100+ listings near this property. Listings updated daily
See the Latest Listings by Cities
1500+ home for sale in Ontario
