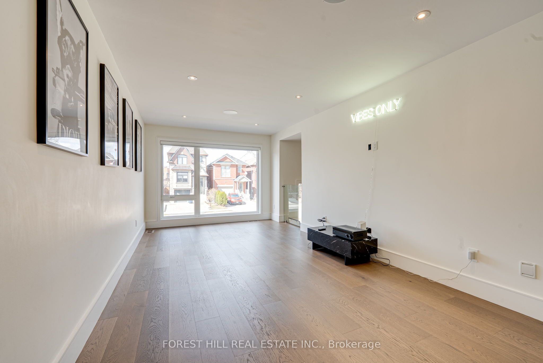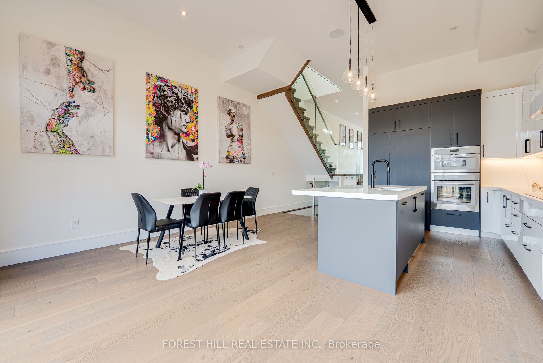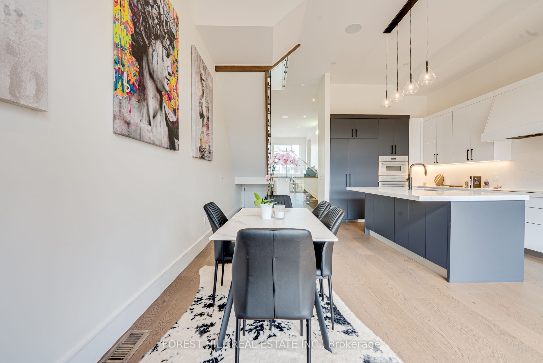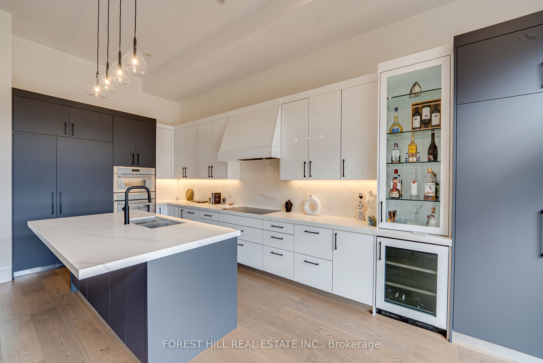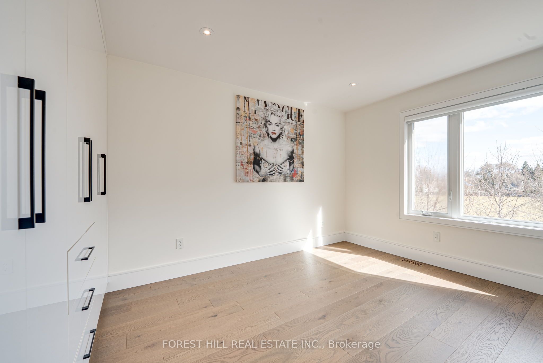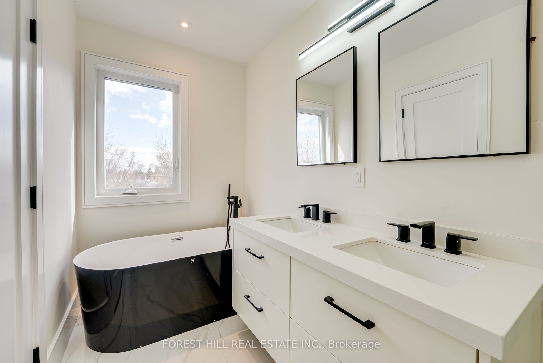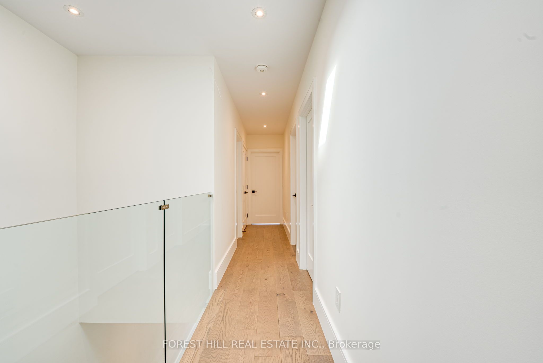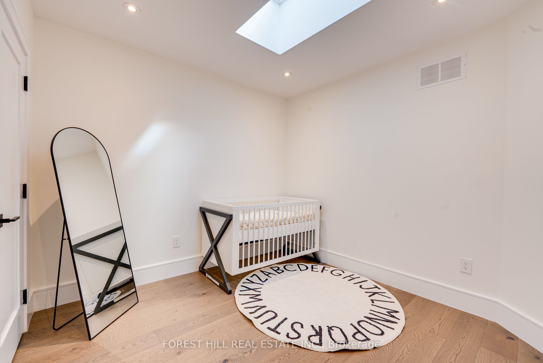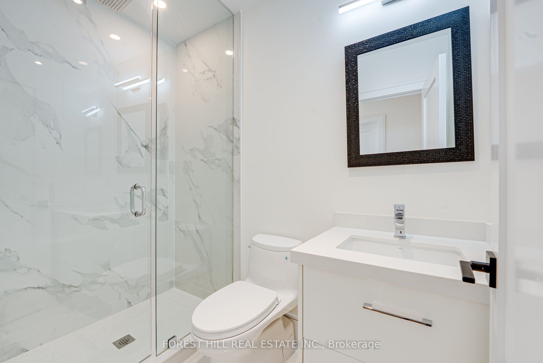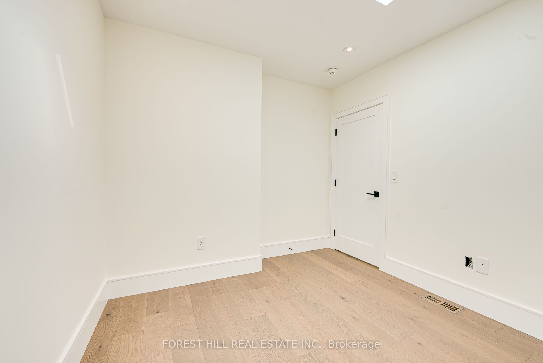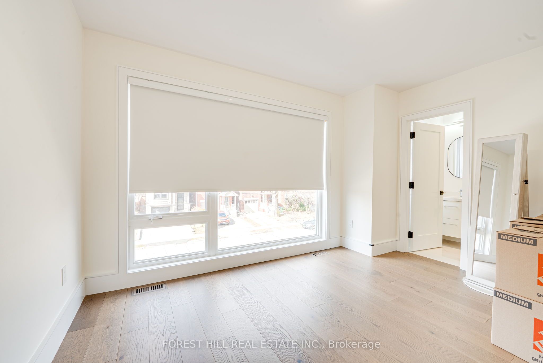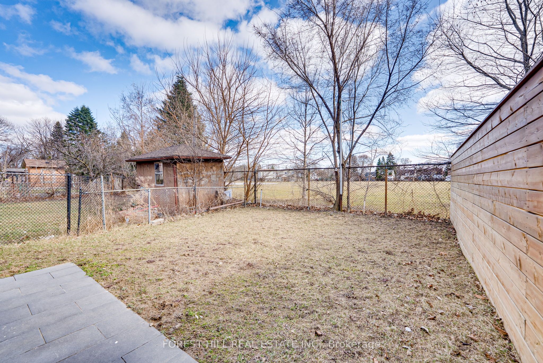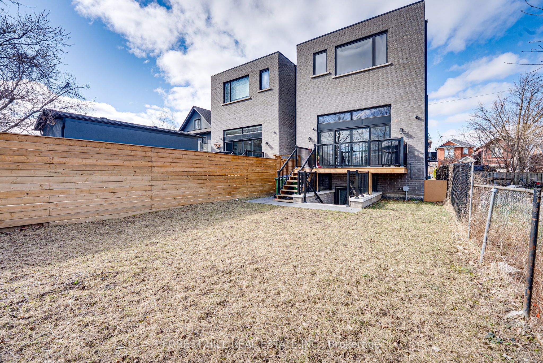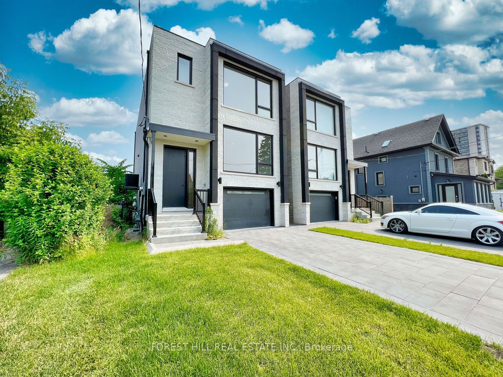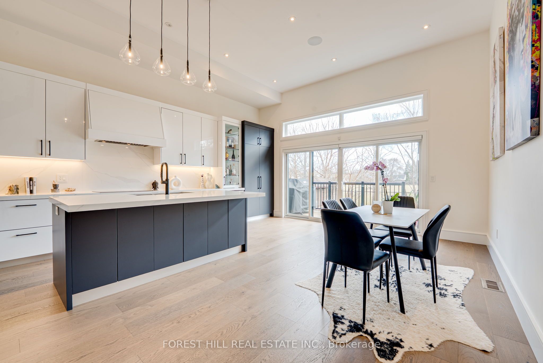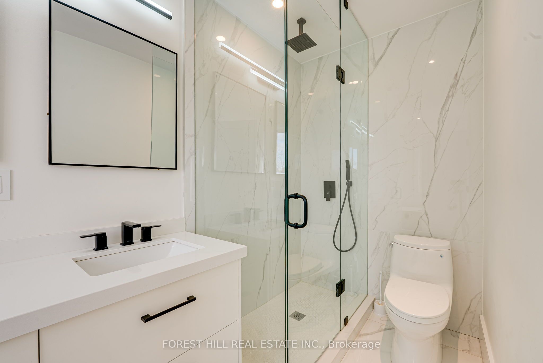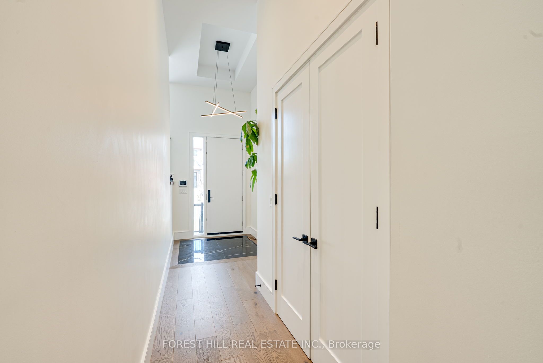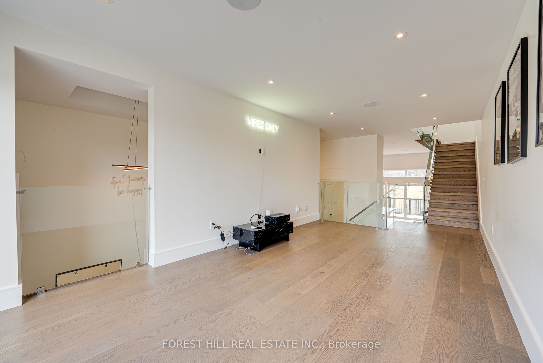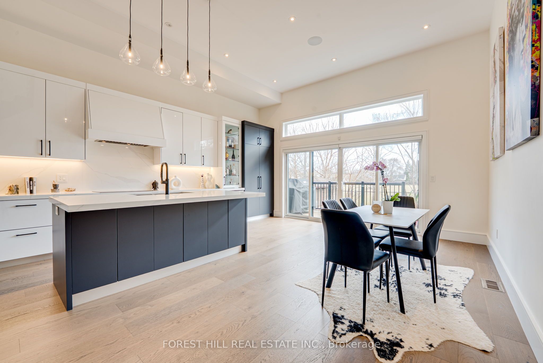
List Price: $1,750,000
69 Harding Avenue, Etobicoke, M6M 3A4
- By FOREST HILL REAL ESTATE INC.
Detached|MLS - #W12053511|New
5 Bed
4 Bath
Attached Garage
Room Information
| Room Type | Features | Level |
|---|---|---|
| Living Room 5.94 x 3.32 m | Hardwood Floor, Raised Floor, Window Floor to Ceiling | Main |
| Kitchen 7.32 x 3.17 m | Quartz Counter, Window Floor to Ceiling, W/O To Deck | Main |
| Dining Room 6.1 x 2.35 m | Combined w/Kitchen, Hardwood Floor, W/O To Deck | Main |
| Primary Bedroom 4.18 x 3.81 m | 5 Pc Ensuite, Large Window, Closet | Second |
| Bedroom 2 4.15 x 3.99 m | Large Window, Ensuite Bath, Hardwood Floor | Second |
| Bedroom 3 3.44 x 2.93 m | Closet, Skylight, Hardwood Floor | Second |
| Bedroom 4 3.17 x 2.93 m | Skylight, Closet, Hardwood Floor | Second |
| Bedroom 7.92 x 5.18 m | Walk-Out, Heated Floor, 4 Pc Bath | Basement |
Client Remarks
Welcome Home To A Luxury Custom Build: This 4+1 Bedroom, 3 Bath is bright, modern & meticulously designed. Featuring an open concept layout w/ soaring 12 Ft. ceilings. Imagine hosting your next dinner party in your gourmet chefs kitchen complete with custom cabinetry & high-end built-in Thermador appliances, and walk-out access to your spacious backyard featuring a new deck & built-in sprinkler system. Plus, the privacy of backing onto a park! The home is full of natural light, thanks to large windows & skylights throughout, while hardwood floors, porcelain tiles, and built-in surround sound speakers add sophistication. You can expect to enjoy year-round comfort w/ heated floors in the basement, garage, interlock driveway feat. a snow melt system, making wintertime a breeze. The neighbourhood featuring many custom built homes, and is minutes to the highway. $$ Don't miss this incredible opportunity!
Property Description
69 Harding Avenue, Etobicoke, M6M 3A4
Property type
Detached
Lot size
N/A acres
Style
2-Storey
Approx. Area
N/A Sqft
Home Overview
Last check for updates
Virtual tour
N/A
Basement information
Finished with Walk-Out,Separate Entrance
Building size
N/A
Status
In-Active
Property sub type
Maintenance fee
$N/A
Year built
--
Walk around the neighborhood
69 Harding Avenue, Etobicoke, M6M 3A4Nearby Places

Shally Shi
Sales Representative, Dolphin Realty Inc
English, Mandarin
Residential ResaleProperty ManagementPre Construction
Mortgage Information
Estimated Payment
$0 Principal and Interest
 Walk Score for 69 Harding Avenue
Walk Score for 69 Harding Avenue

Book a Showing
Tour this home with Shally
Frequently Asked Questions about Harding Avenue
Recently Sold Homes in Etobicoke
Check out recently sold properties. Listings updated daily
No Image Found
Local MLS®️ rules require you to log in and accept their terms of use to view certain listing data.
No Image Found
Local MLS®️ rules require you to log in and accept their terms of use to view certain listing data.
No Image Found
Local MLS®️ rules require you to log in and accept their terms of use to view certain listing data.
No Image Found
Local MLS®️ rules require you to log in and accept their terms of use to view certain listing data.
No Image Found
Local MLS®️ rules require you to log in and accept their terms of use to view certain listing data.
No Image Found
Local MLS®️ rules require you to log in and accept their terms of use to view certain listing data.
No Image Found
Local MLS®️ rules require you to log in and accept their terms of use to view certain listing data.
No Image Found
Local MLS®️ rules require you to log in and accept their terms of use to view certain listing data.
Check out 100+ listings near this property. Listings updated daily
See the Latest Listings by Cities
1500+ home for sale in Ontario
