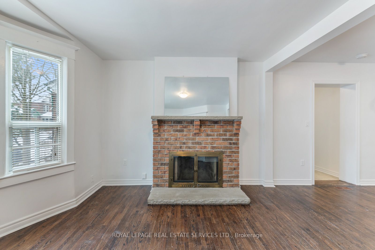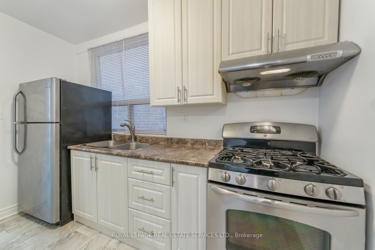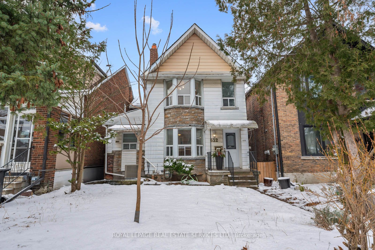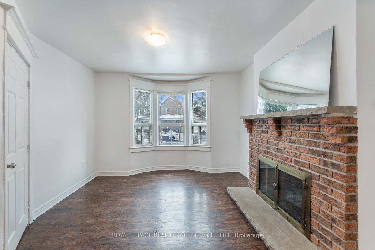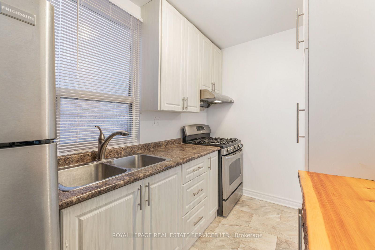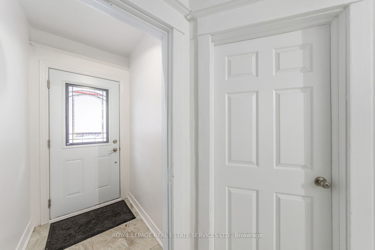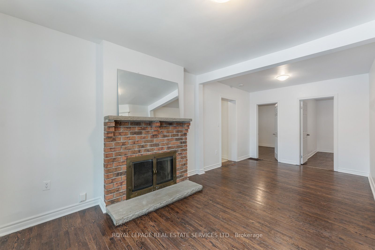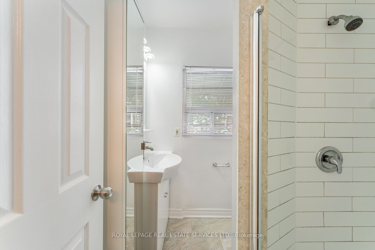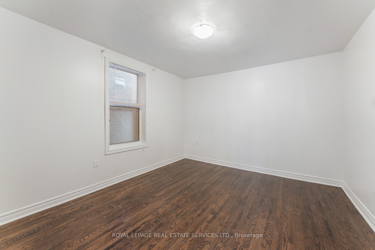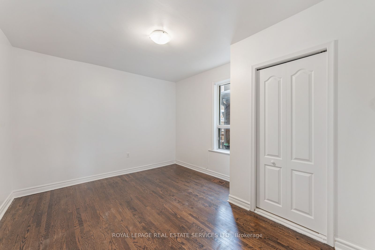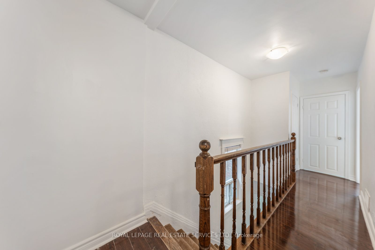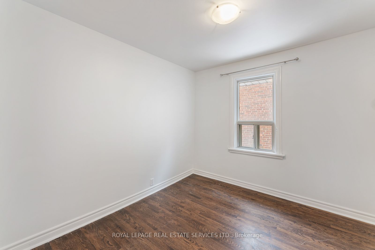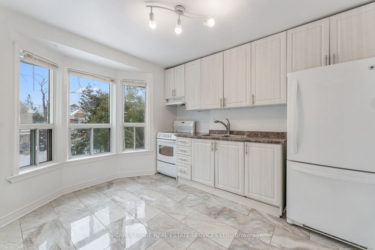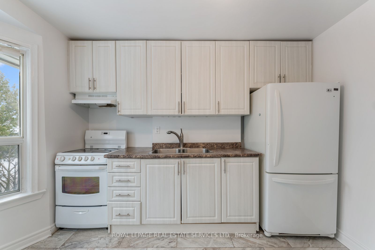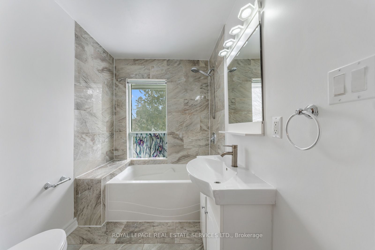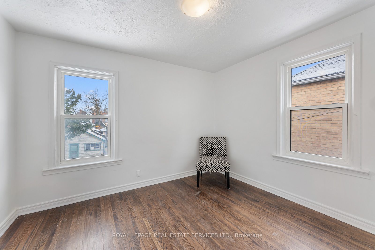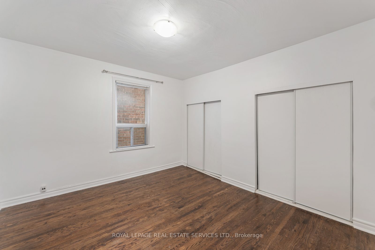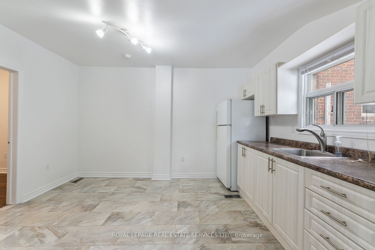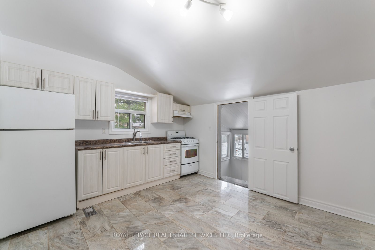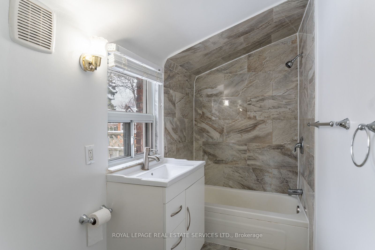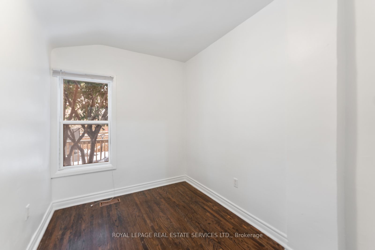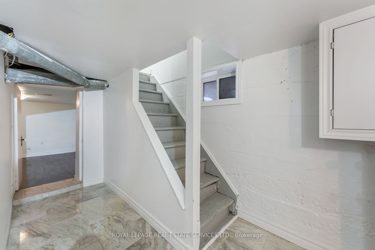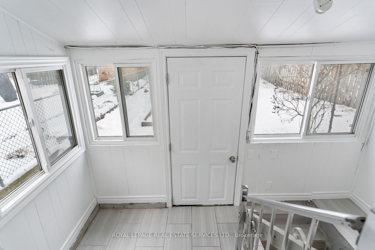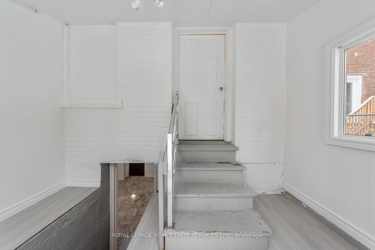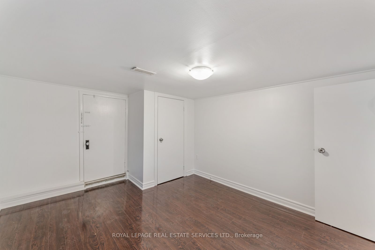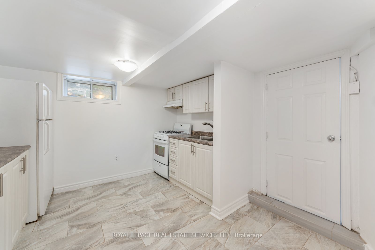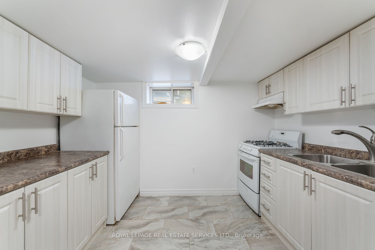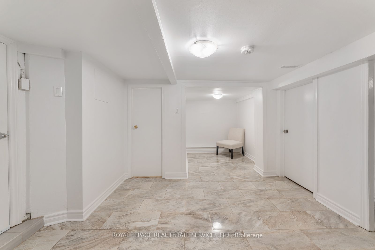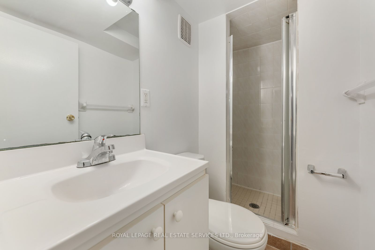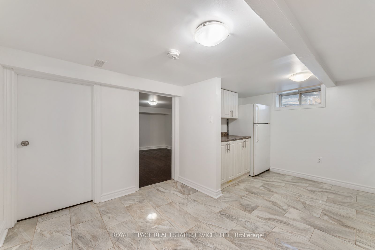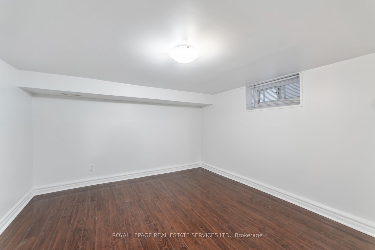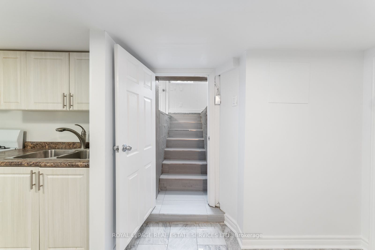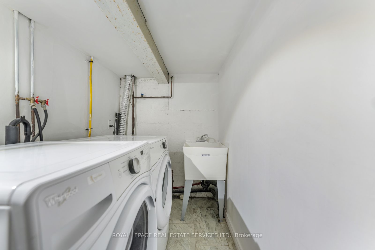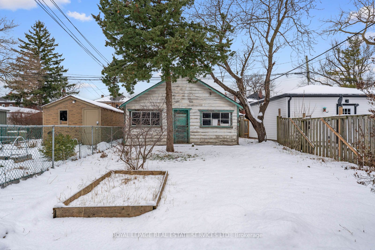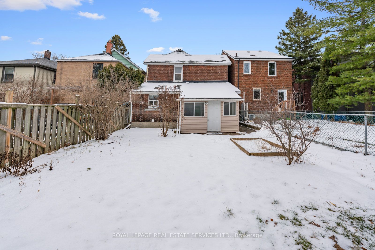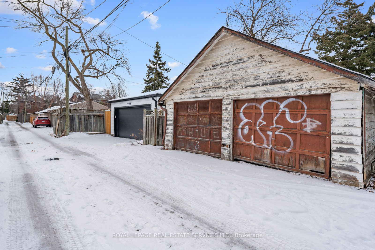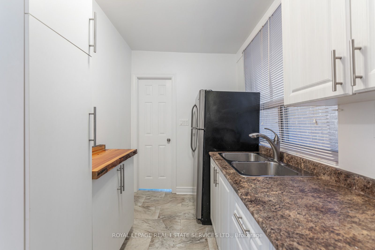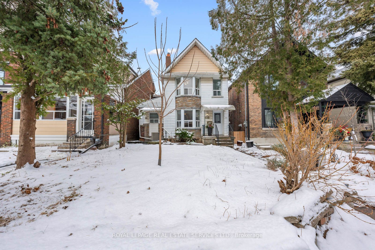
List Price: $1,999,000
632 Durie Street, Etobicoke, M6S 3H1
- By ROYAL LEPAGE REAL ESTATE SERVICES LTD.
Detached|MLS - #W11924332|New
8 Bed
4 Bath
Detached Garage
Room Information
| Room Type | Features | Level |
|---|---|---|
| Living Room 6.77 x 3.64 m | Hardwood Floor, Fireplace, Bay Window | Main |
| Kitchen 3.34 x 1.91 m | Tile Floor, Stainless Steel Appl, Window | Main |
| Bedroom 4.04 x 3.6 m | Hardwood Floor, Closet, Window | Main |
| Bedroom 2 4.04 x 3.44 m | Hardwood Floor, Closet, Window | Main |
| Kitchen 3.79 x 2.98 m | Tile Floor, Bay Window, Eat-in Kitchen | Second |
| Bedroom 2.13 x 2.94 m | Hardwood Floor, Window | Main |
| Bedroom 2.88 x 2.98 m | Hardwood Floor, Closet, Window | Second |
| Bedroom 2 2.86 x 3.46 m | Hardwood Floor, Window | Second |
Client Remarks
Attention Investors! Here's your chance to own a prime piece of real estate in the sought-after Upper Bloor West Village. Fully VACANT 4-unit property with projected gross income of $114k delivering a 4.8% CAP RATE with 3000sqft living space and an oversized lot with potential to build a 1722sqft Laneway House. This detached property offers 4 unique residential units. Unit #1 (Main floor, front access) features 2 large bedrooms and a large living / dining area with bay window and a fireplace. The kitchen includes stainless steel appliances, & the 3-piece bathroom has a custom shower. Unit #2 (Main floor, rear access) has a private entrance & foyer from the rear of property, an open-concept kitchen/living area, & a good sized bedroom with ample closet space. A stylish 3-piece bathroom completes the space. Unit #3 (2nd floor, front access) has 2 bedrooms plus a living room, or use as a 3 bedroom unit, and boasts wood flooring, a large east-facing kitchen & bay window, & a large 4-piece bathroom incl. soaker tub. Unit #4 (Basement unit, rear access) offers above-grade windows, laminate flooring, gas stove in kitchen, a den, & 2 cozy bedrooms. Shared laundry and storage in the basement. Laneway access to large 2-car garage. Private fenced-in backyard. Central AC. Generous 28*148ft lot with potential for future laneway development. (Refer to Laneway Report). **EXTRAS** Close to shops, restaurants & bars of The Junction, Baby Point, & Bloor West. Green spaces incl High Park & Humber River trails. Close to great schools, easy access to public transit, subway bus routes. Easy hwy access in/out of city.
Property Description
632 Durie Street, Etobicoke, M6S 3H1
Property type
Detached
Lot size
< .50 acres
Style
2-Storey
Approx. Area
N/A Sqft
Home Overview
Last check for updates
Virtual tour
N/A
Basement information
Finished with Walk-Out
Building size
N/A
Status
In-Active
Property sub type
Maintenance fee
$N/A
Year built
--
Walk around the neighborhood
632 Durie Street, Etobicoke, M6S 3H1Nearby Places

Shally Shi
Sales Representative, Dolphin Realty Inc
English, Mandarin
Residential ResaleProperty ManagementPre Construction
Mortgage Information
Estimated Payment
$0 Principal and Interest
 Walk Score for 632 Durie Street
Walk Score for 632 Durie Street

Book a Showing
Tour this home with Shally
Frequently Asked Questions about Durie Street
Recently Sold Homes in Etobicoke
Check out recently sold properties. Listings updated daily
No Image Found
Local MLS®️ rules require you to log in and accept their terms of use to view certain listing data.
No Image Found
Local MLS®️ rules require you to log in and accept their terms of use to view certain listing data.
No Image Found
Local MLS®️ rules require you to log in and accept their terms of use to view certain listing data.
No Image Found
Local MLS®️ rules require you to log in and accept their terms of use to view certain listing data.
No Image Found
Local MLS®️ rules require you to log in and accept their terms of use to view certain listing data.
No Image Found
Local MLS®️ rules require you to log in and accept their terms of use to view certain listing data.
No Image Found
Local MLS®️ rules require you to log in and accept their terms of use to view certain listing data.
No Image Found
Local MLS®️ rules require you to log in and accept their terms of use to view certain listing data.
Check out 100+ listings near this property. Listings updated daily
See the Latest Listings by Cities
1500+ home for sale in Ontario
