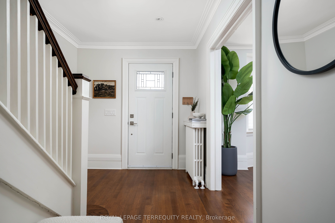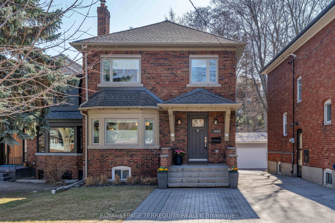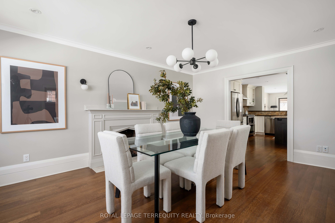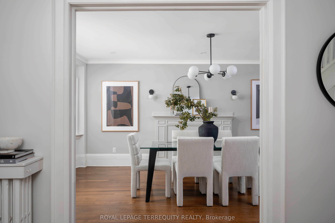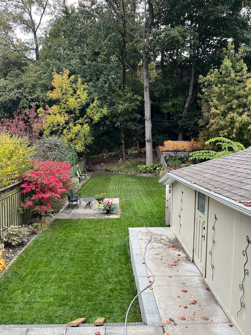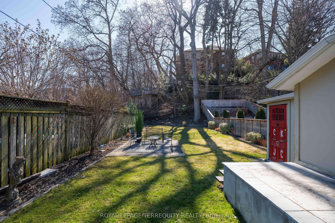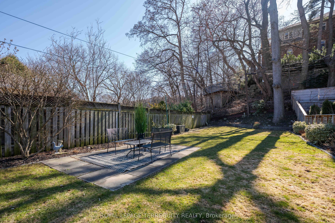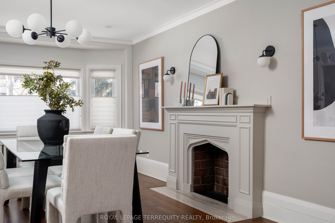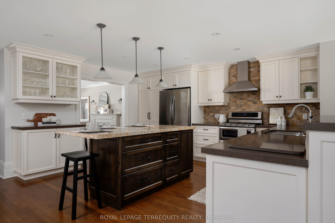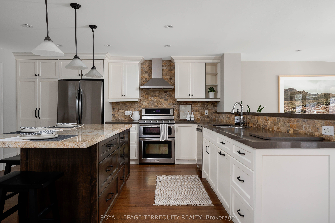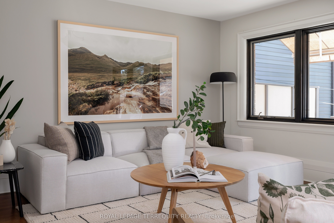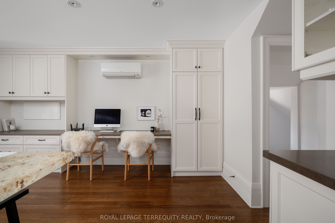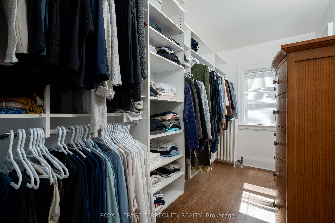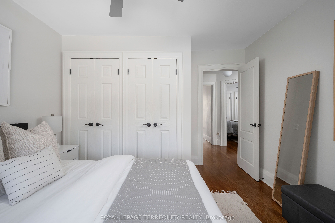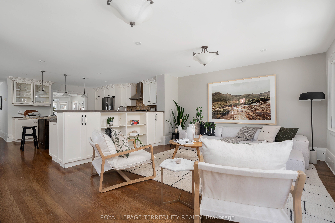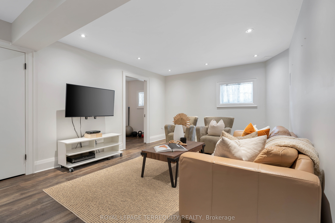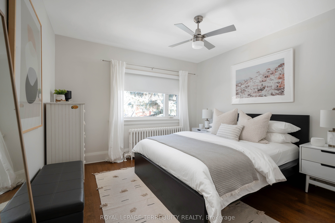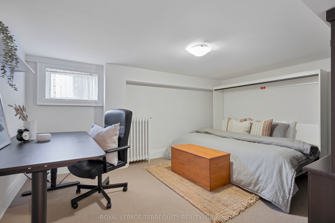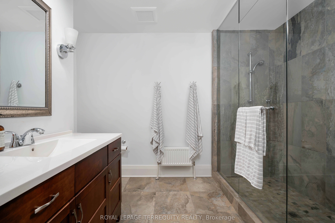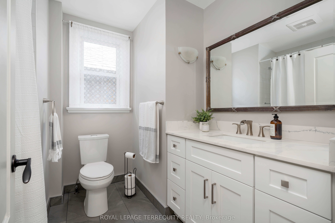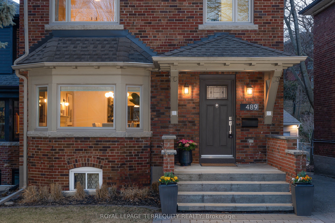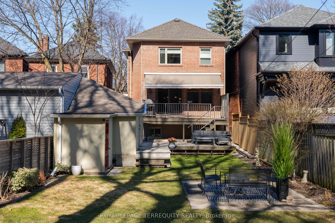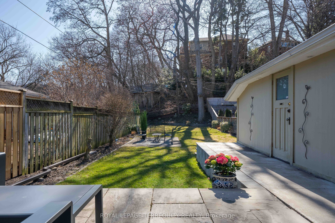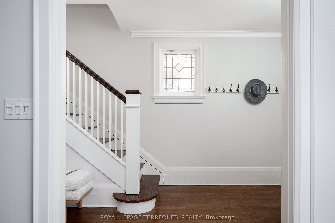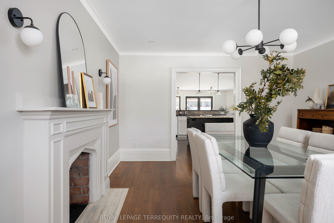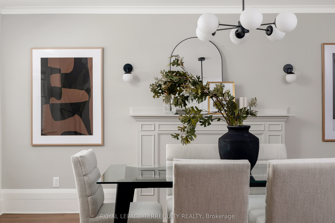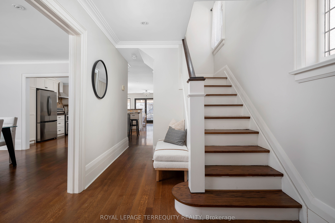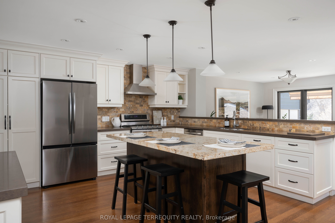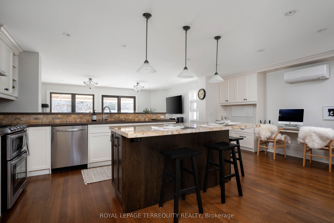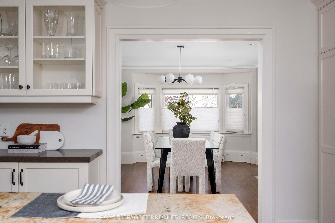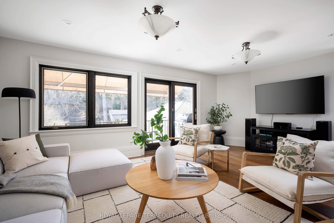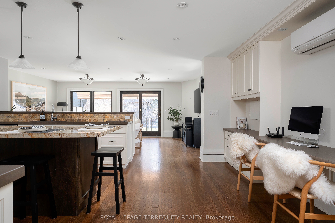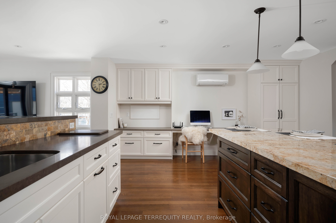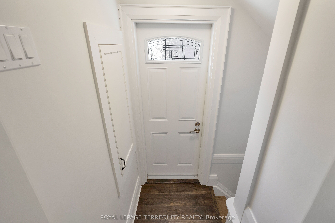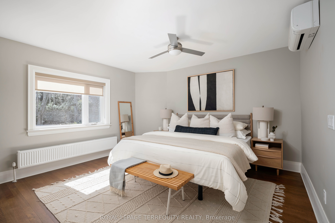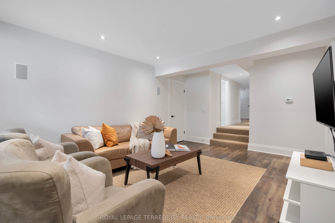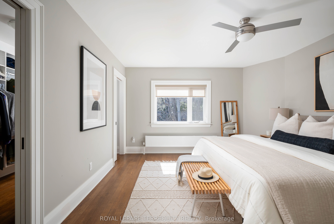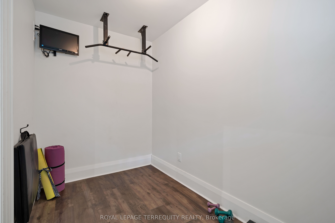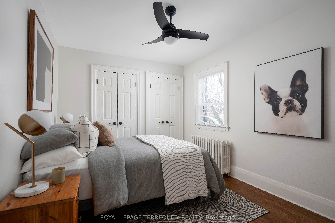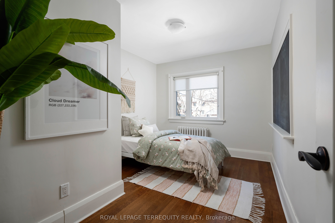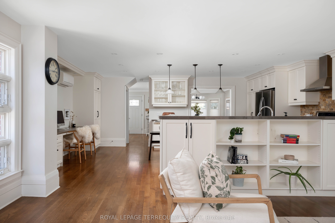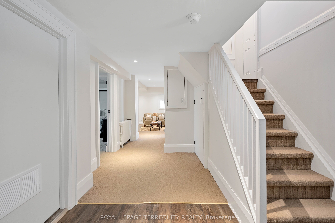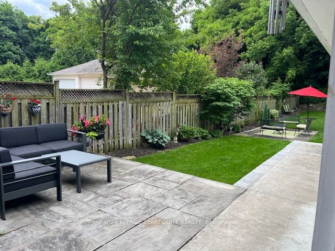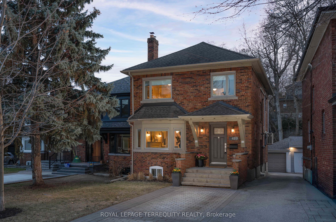
List Price: $2,399,000
489 Glenlake Avenue, Etobicoke, M6P 1G9
- By ROYAL LEPAGE TERREQUITY REALTY
Detached|MLS - #W12057381|New
5 Bed
3 Bath
Detached Garage
Room Information
| Room Type | Features | Level |
|---|---|---|
| Living Room 5.49 x 3.96 m | Hardwood Floor, Large Window, Fireplace | Main |
| Kitchen 4.75 x 6.22 m | Centre Island, Granite Counters, Eat-in Kitchen | Main |
| Primary Bedroom 4.14 x 3.96 m | 3 Pc Ensuite, Walk-In Closet(s), Overlooks Backyard | Second |
| Bedroom 2 3.35 x 3.43 m | Double Closet, Hardwood Floor, Large Window | Second |
| Bedroom 3 3.71 x 2.82 m | Double Closet, Hardwood Floor, Large Window | Second |
| Bedroom 4 3.35 x 2.77 m | Hardwood Floor, Large Window, Ceiling Fan(s) | Second |
| Bedroom 4.42 x 3.28 m | Broadloom, Window | Basement |
Client Remarks
A rare find in Bloor West Village, this beautifully landscaped 34' x 178' reverse-ravine lot offers exceptional privacy and a backyard built for family fun and entertaining. Surrounded by trees and green space, enjoy two patio areas and a back deck with gas BBQ hookup, perfect for hosting friends or relaxing in your own private outdoor retreat. Inside, this warm and inviting home boasts a three-story addition and a major renovation completed in 2012,blending timeless charm with modern function. The formal dining room with cozy fireplace flows into an open concept kitchen and sun-fled family room both featuring in-floor radiant heating for year-round comfort. The kitchen is anchored by a massive center island with seating for four, granite countertops, and all stainless steel appliances, perfect for everyday living or entertaining. Work from home? There's a custom-designed workspace with built-in storage and shelving, ideal for remote work or a kids homework zone. The family room overlooks the stunning backyard with a walkout to the back deck creating a seamless connection between indoor comfort and outdoor living. Upstairs offers four generously sized bedrooms, including a bright and sunny primary retreat with a spa-like 3-piece ensuite featuring slate finishes, and an oversized walk-in closet that feels like its own room. All three additional bedrooms feature high-end ceiling fans and large windows; two include deep double closets offering excellent storage space. Fighting for bathroom space? Enjoy the additional renovated(2023)4-piece bathroom with marble counters. The spacious, professionally underpinned basement offers a rec room and 3-piece bath with cozy in-floor heating, a dedicated home gym with pocket doors, and a versatile 5th bedroom or office featuring a queen-size Murphy bed ideal for guests or your kids sleepovers. Just a short stroll to top-rated schools, shops and cafes of vibrant Bloor West Village, TTC, and quick access to downtown.
Property Description
489 Glenlake Avenue, Etobicoke, M6P 1G9
Property type
Detached
Lot size
N/A acres
Style
2-Storey
Approx. Area
N/A Sqft
Home Overview
Last check for updates
Virtual tour
N/A
Basement information
Full,Finished
Building size
N/A
Status
In-Active
Property sub type
Maintenance fee
$N/A
Year built
2024
Walk around the neighborhood
489 Glenlake Avenue, Etobicoke, M6P 1G9Nearby Places

Shally Shi
Sales Representative, Dolphin Realty Inc
English, Mandarin
Residential ResaleProperty ManagementPre Construction
Mortgage Information
Estimated Payment
$0 Principal and Interest
 Walk Score for 489 Glenlake Avenue
Walk Score for 489 Glenlake Avenue

Book a Showing
Tour this home with Shally
Frequently Asked Questions about Glenlake Avenue
Recently Sold Homes in Etobicoke
Check out recently sold properties. Listings updated daily
No Image Found
Local MLS®️ rules require you to log in and accept their terms of use to view certain listing data.
No Image Found
Local MLS®️ rules require you to log in and accept their terms of use to view certain listing data.
No Image Found
Local MLS®️ rules require you to log in and accept their terms of use to view certain listing data.
No Image Found
Local MLS®️ rules require you to log in and accept their terms of use to view certain listing data.
No Image Found
Local MLS®️ rules require you to log in and accept their terms of use to view certain listing data.
No Image Found
Local MLS®️ rules require you to log in and accept their terms of use to view certain listing data.
No Image Found
Local MLS®️ rules require you to log in and accept their terms of use to view certain listing data.
No Image Found
Local MLS®️ rules require you to log in and accept their terms of use to view certain listing data.
Check out 100+ listings near this property. Listings updated daily
See the Latest Listings by Cities
1500+ home for sale in Ontario
