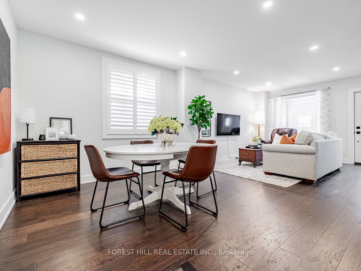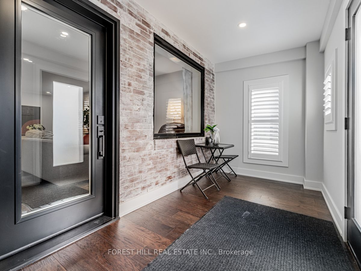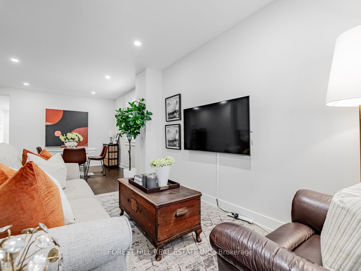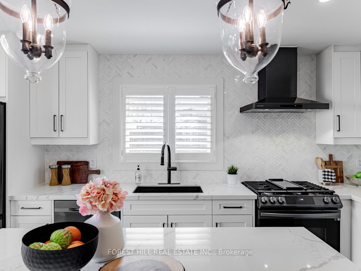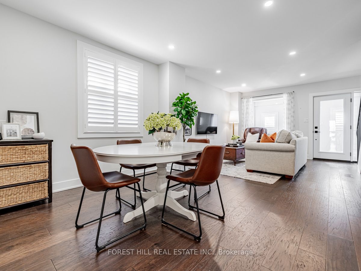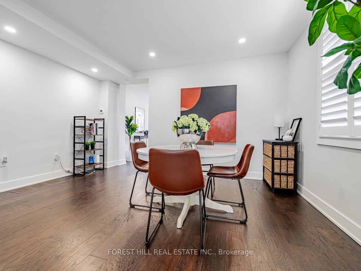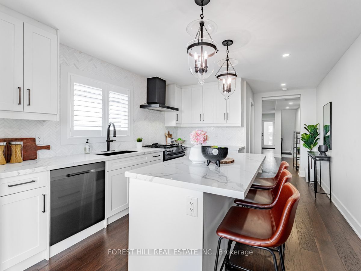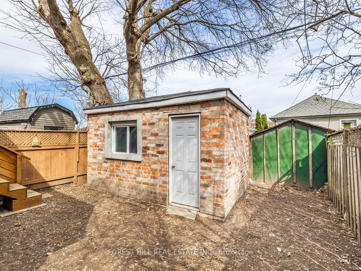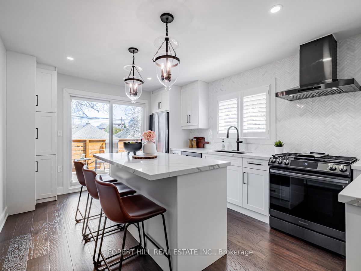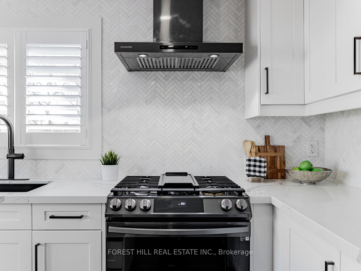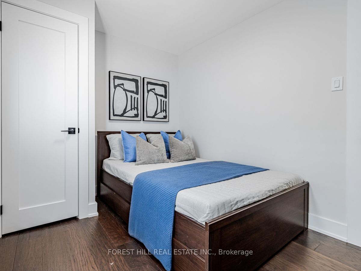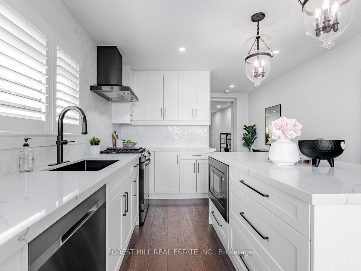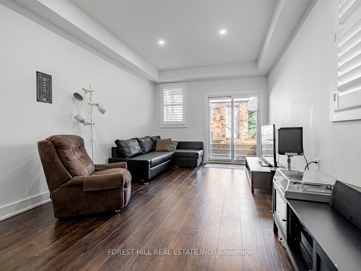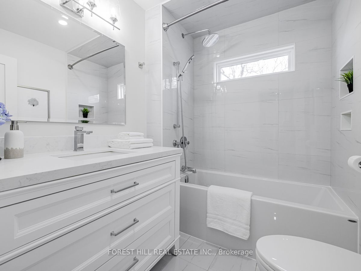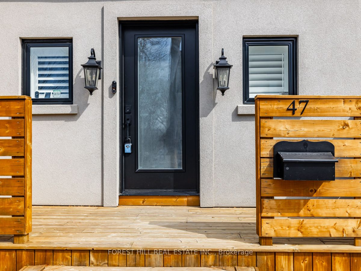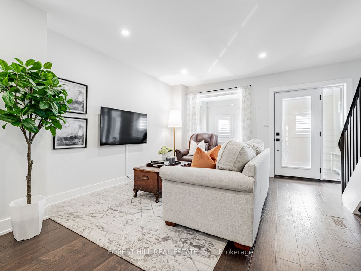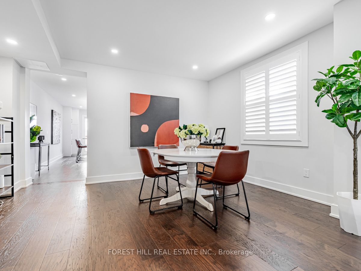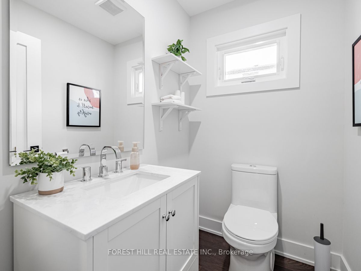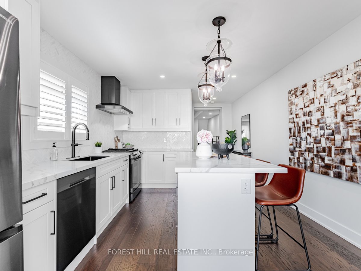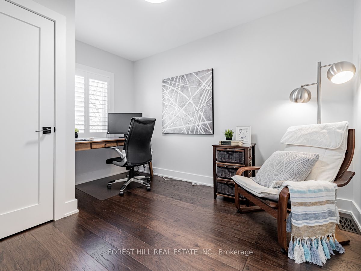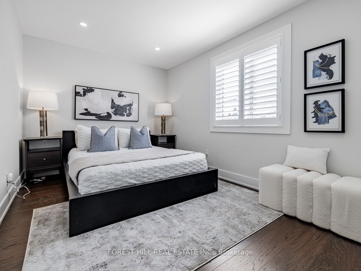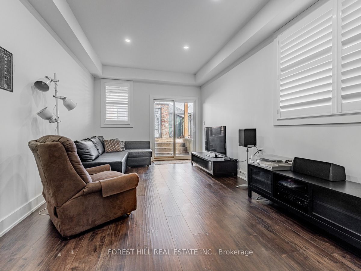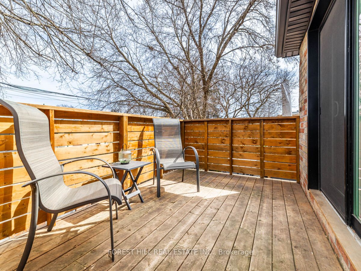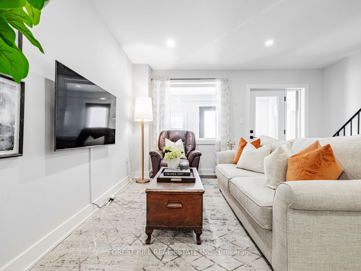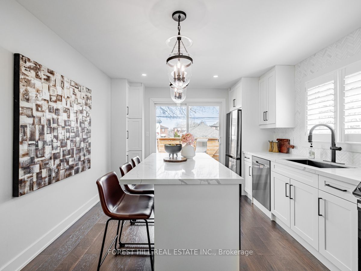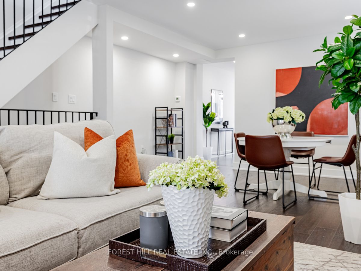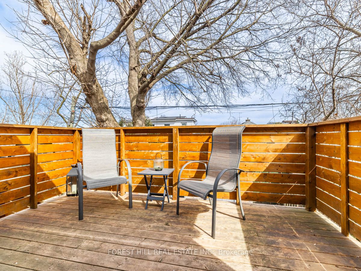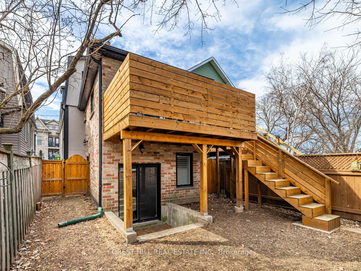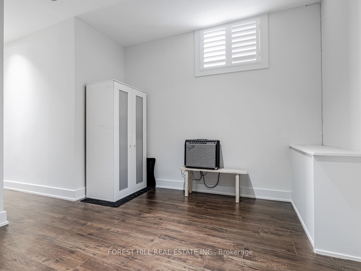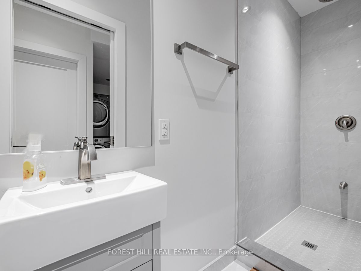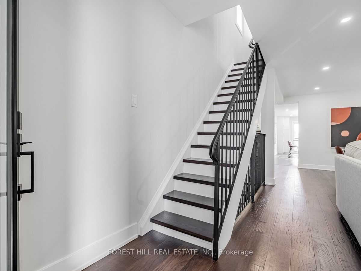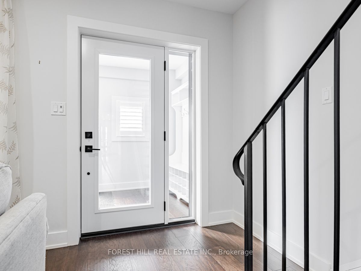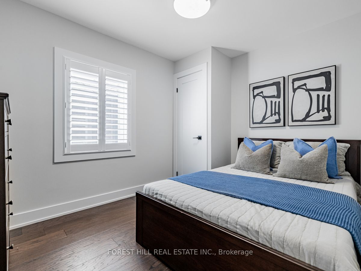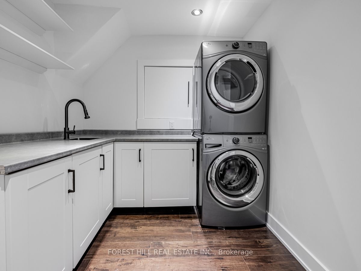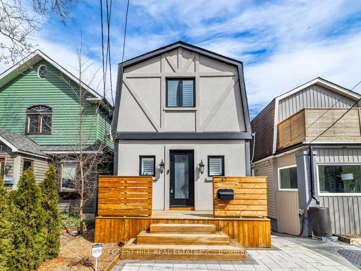
List Price: $1,098,000
47 Norval Street, Etobicoke, M6N 3Z1
- By FOREST HILL REAL ESTATE INC.
Detached|MLS - #W12033896|New
3 Bed
3 Bath
None Garage
Room Information
| Room Type | Features | Level |
|---|---|---|
| Living Room 4.63 x 3.3 m | Hardwood Floor, Pot Lights, Open Concept | Main |
| Dining Room 3.8 x 3.25 m | Combined w/Living, Hardwood Floor, California Shutters | Main |
| Kitchen 4.39 x 3.46 m | Stainless Steel Appl, Centre Island, W/O To Deck | Main |
| Primary Bedroom 4.42 x 2.76 m | Hardwood Floor, B/I Closet, Pot Lights | Second |
| Bedroom 2 3.34 x 2.55 m | Hardwood Floor, California Shutters, Window | Second |
| Bedroom 3 3.43 x 1 m | Hardwood Floor, Closet, California Shutters | Second |
Client Remarks
****HIDDEN JEWEL-------GEM/Charming Detached Home--------Completely Reno'd Interior(Extensive---FULL RENOVATION------Spent $$$$ in 2022)-------Perfectly Move-in Condition---------MASSIVE RENOVATION INSIDE/OUTSIDE(2022-------SPENT $$$$) & a Single Detached Home with 3Bedrms+3washrms with a FULL WALK-OUT BASEMENT with HI CEILING(REC RM)***In Exclusive-Hidden Pocket of Runnymede***This Thoughtfully-designed layout ensures Comfort and Functionality for growing families & Immaculately-Kept and Spotlessly Clean(Feels Very Fresh/New)---Offering a Spacious Front-Porch & Open Concept Living/Dining Rooms, Culinary Experience--Modern KItchen with Extra Pantry & Easy Access To a Cozy/Overlooking City Skyline Newer Deck(This Kitchen is a Showstopper with its Stylish backsplash,sleek appliance and rich marble backsplsh & centre island with breakfast bar area)**The Sunny, Bright and airy primary bedroom features a Built-In Closet & The two bedrooms are spacious, offering a private view, closets**The Stunning/practically-designed basement offers a fantastic open concept recreation room area with hi ceiling, completely a Walk-Out to a Private backyard, Functional Laundry room with cabinetry & Open area for a Home office or cozy sitting area***TOO MANY TO MENTION---Reno'd In 2022(SPENT $$$$)----NEWER STUCCO EXTERIOR,NEWER DECK,NEWER FRONT-PORCH,NEWER HARDWOOD FLOOR,NEWER LAMINATE FLOOR,ATTIC INSUALTION,INTERLOCKING FRONTYARD DRIVEWAY,NEWER KITCHEN WITH NEWER APPLIANCE+CENTRE ISLAND+MARBLE BACKSPLASH,NEWER WASHROOMS,NEWER WINDOWS,NEWER DOORS,NEWR POCKET DOOR,NEWER CUSTOM IRON RAILING,NEWER POT LIGHTINGS & CHANDELIER & MORE--------A MUST SEE HOME
Property Description
47 Norval Street, Etobicoke, M6N 3Z1
Property type
Detached
Lot size
N/A acres
Style
2-Storey
Approx. Area
N/A Sqft
Home Overview
Last check for updates
Virtual tour
N/A
Basement information
Finished with Walk-Out
Building size
N/A
Status
In-Active
Property sub type
Maintenance fee
$N/A
Year built
--
Walk around the neighborhood
47 Norval Street, Etobicoke, M6N 3Z1Nearby Places

Shally Shi
Sales Representative, Dolphin Realty Inc
English, Mandarin
Residential ResaleProperty ManagementPre Construction
Mortgage Information
Estimated Payment
$0 Principal and Interest
 Walk Score for 47 Norval Street
Walk Score for 47 Norval Street

Book a Showing
Tour this home with Shally
Frequently Asked Questions about Norval Street
Recently Sold Homes in Etobicoke
Check out recently sold properties. Listings updated daily
No Image Found
Local MLS®️ rules require you to log in and accept their terms of use to view certain listing data.
No Image Found
Local MLS®️ rules require you to log in and accept their terms of use to view certain listing data.
No Image Found
Local MLS®️ rules require you to log in and accept their terms of use to view certain listing data.
No Image Found
Local MLS®️ rules require you to log in and accept their terms of use to view certain listing data.
No Image Found
Local MLS®️ rules require you to log in and accept their terms of use to view certain listing data.
No Image Found
Local MLS®️ rules require you to log in and accept their terms of use to view certain listing data.
No Image Found
Local MLS®️ rules require you to log in and accept their terms of use to view certain listing data.
No Image Found
Local MLS®️ rules require you to log in and accept their terms of use to view certain listing data.
Check out 100+ listings near this property. Listings updated daily
See the Latest Listings by Cities
1500+ home for sale in Ontario
