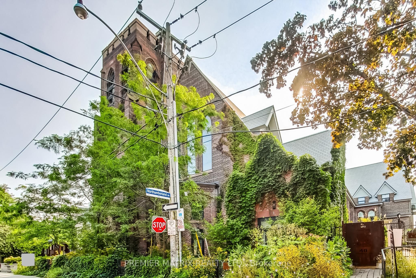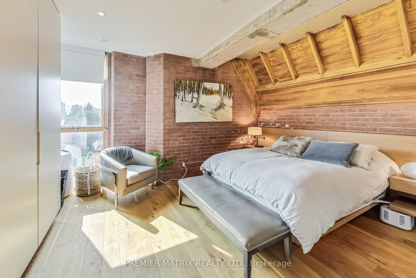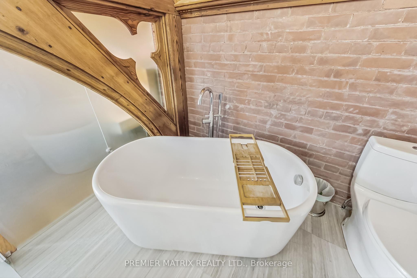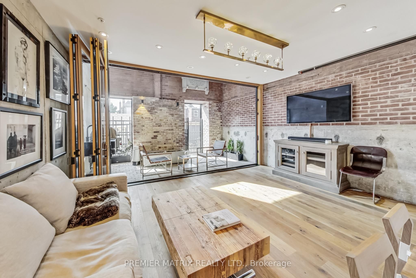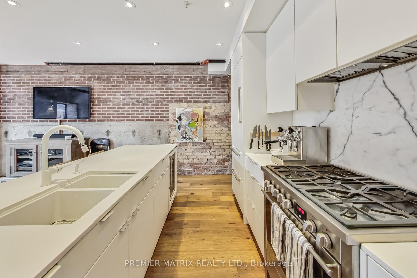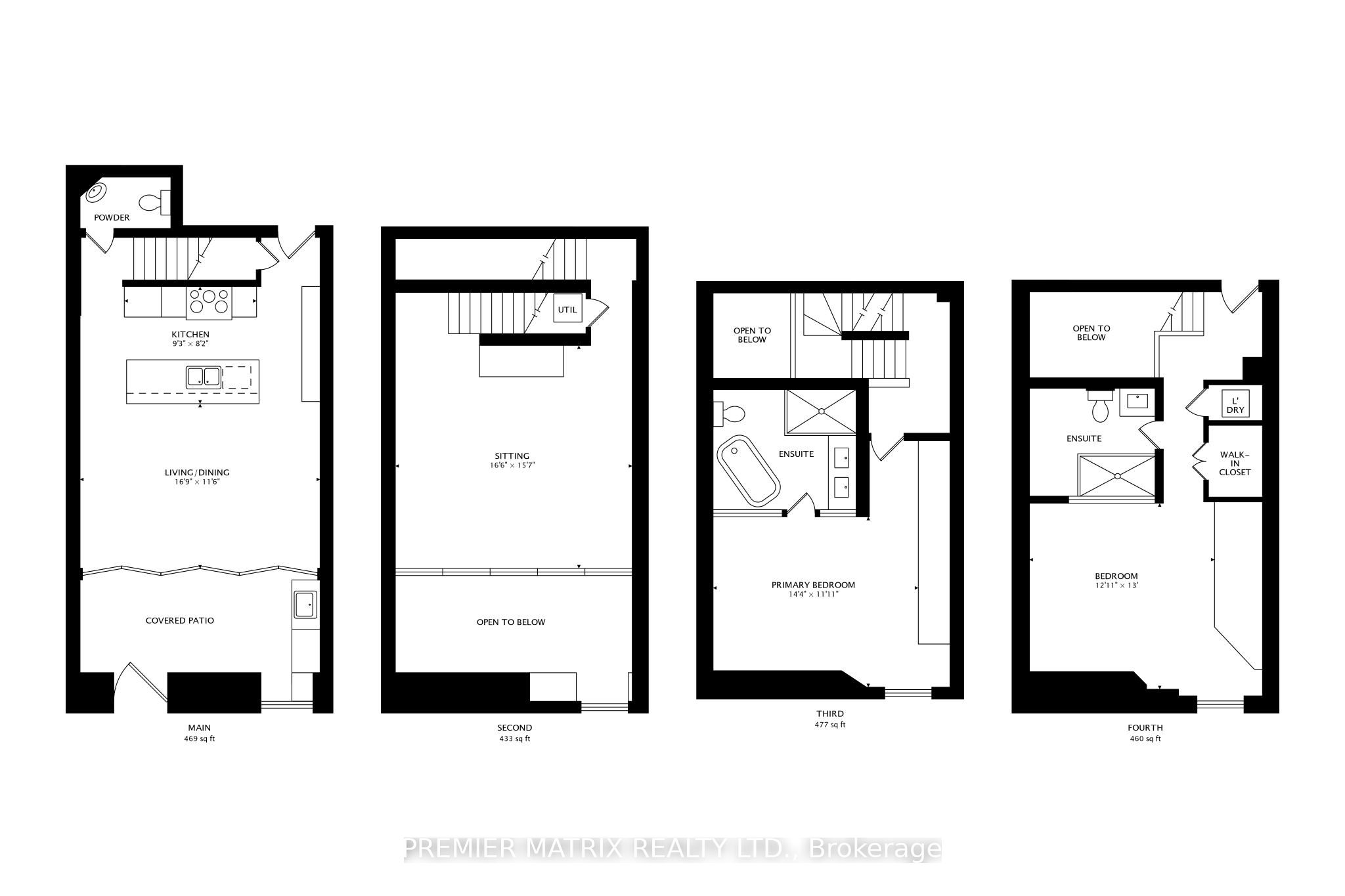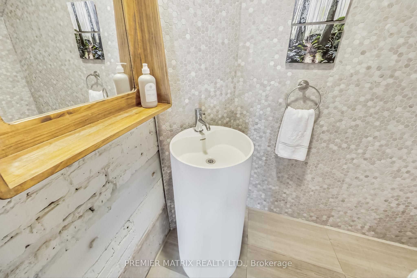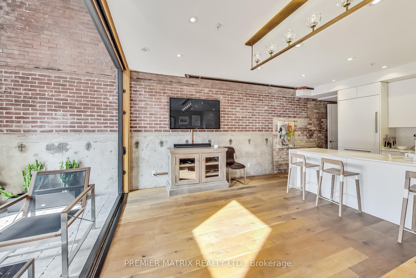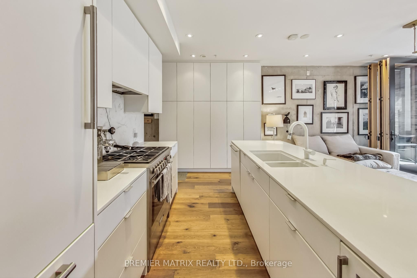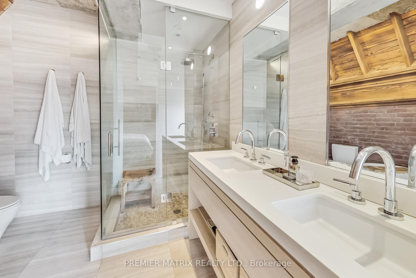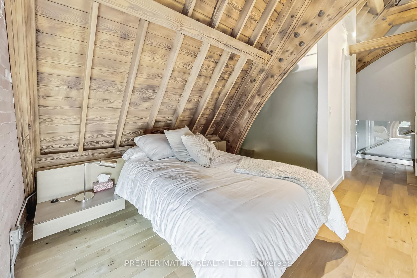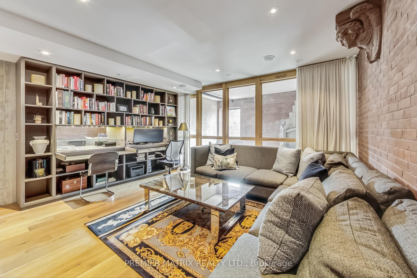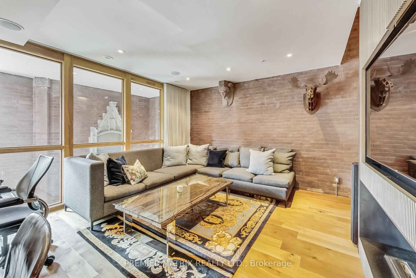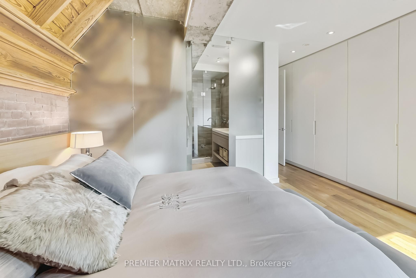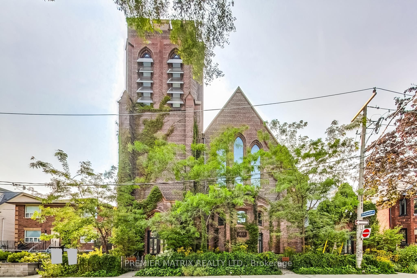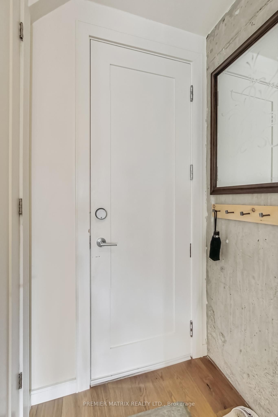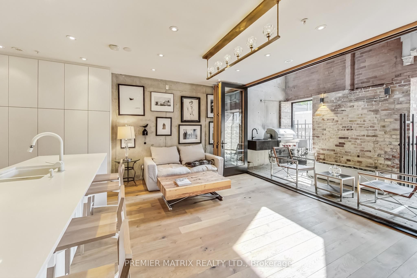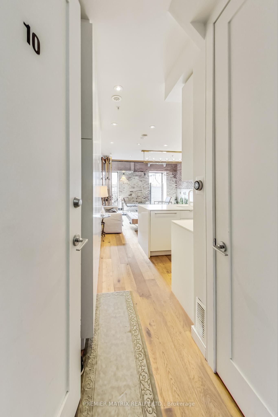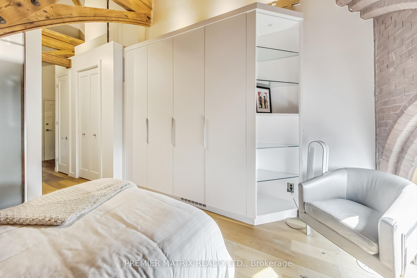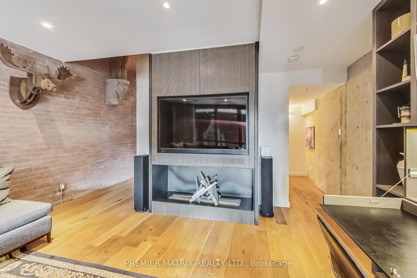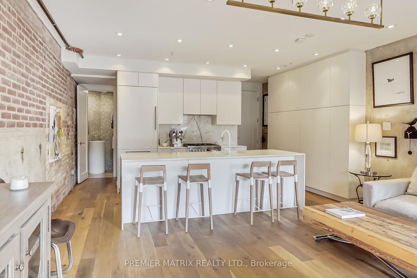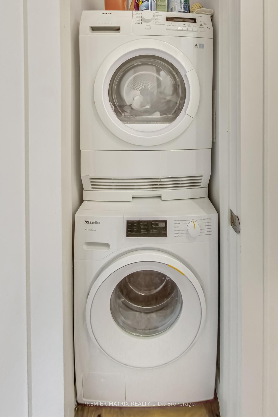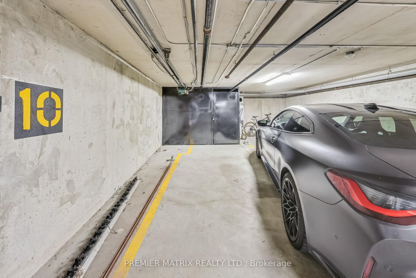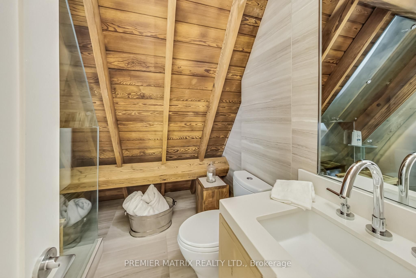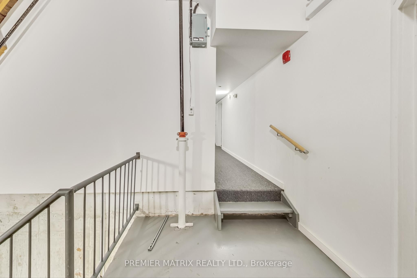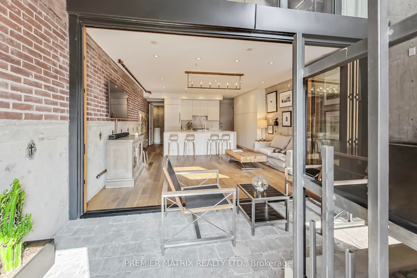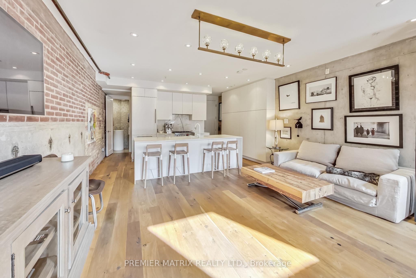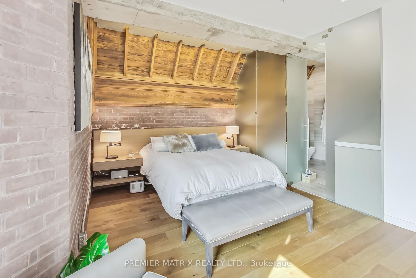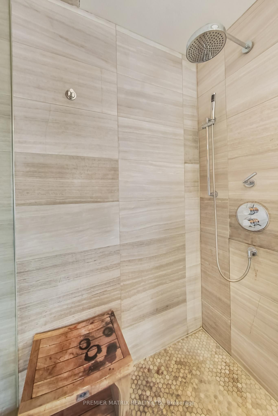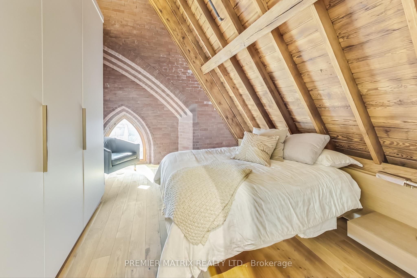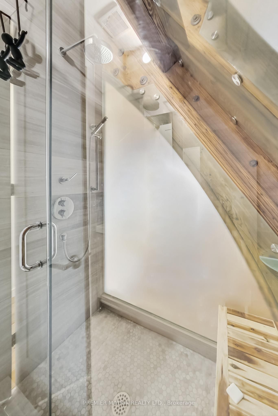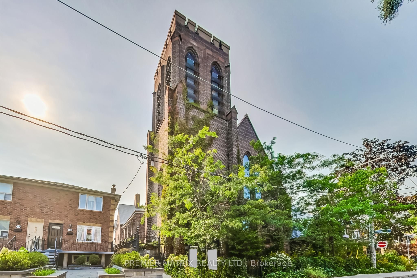
List Price: $2,100,000 + $1,026 maint. fee
40 Westmoreland Avenue, Etobicoke, M6H 2Z7
- By PREMIER MATRIX REALTY LTD.
Condo Townhouse|MLS - #W12036990|New
2 Bed
3 Bath
1800-1999 Sqft.
Underground Garage
Included in Maintenance Fee:
Common Elements
Parking
Building Insurance
Room Information
| Room Type | Features | Level |
|---|---|---|
| Living Room 5.1 x 3.5 m | Main | |
| Kitchen 2.8 x 2.5 m | Centre Island, B/I Fridge, B/I Stove | Main |
| Primary Bedroom 3.4 x 3.6 m | 5 Pc Ensuite, Large Closet, Large Window | Third |
| Bedroom 2 3.9 x 3.96 m | Large Closet, 3 Pc Ensuite, Combined w/Laundry | Upper |
Client Remarks
Step inside this truly one-of-a-kind 2-bedroom, 3-bathroom townhouse, uniquely crafted from a stunning 1914 Neo-Gothic church. Spanning four stories, this residence beautifully marries old-world charm with modern luxury. As you step inside, you'll be greeted by soaring cathedral ceilings, original stonework, and large glass windows that flood the space with natural light. The open-concept main floor features sleek, high-end finishes, including a gourmet kitchen with Sub-Zero fridge & wine cooler, quartz countertops, gas stove and custom cabinetry, blending seamlessly with the preserved architectural details. Not to mention your own indoor/outdoor experience with wall-to-wall folding doors to a covered patio including a stainless steel Wolf bbq and gas outdoor fireplace. The sizeable living and dining areas are perfect for entertaining, enhanced by the original arched doorways and elegant moldings. Elevate your living space with a sophisticated, custom-designed bookshelf and office area, entertainment unit & fireplace on the second floor that seamlessly blend into the living room. Crafted with premium materials, these high-end additions with rich wood finishes, offer ample space for displaying your curated book collection, art, and decor. On the upper levels, you'll find two spacious bedrooms, each with its own spa-like ensuite bathroom featuring contemporary fixtures, walk-in showers, and marble accents. The master suite offers a private sanctuary with vaulted ceilings and exposed beams, a nod to the building's rich history. Modern amenities include heated floors, smart home technology, and private underground parking with storage unit, ensuring comfort and convenience without sacrificing the unique character of this historic building. With its rich history, stunning architecture, and luxurious updates, this one-of-a-kind townhouse offers the perfect blend of timeless elegance and contemporary living. **EXTRAS** UPGRADES: Restoration Hardware chandelier in kitchen
Property Description
40 Westmoreland Avenue, Etobicoke, M6H 2Z7
Property type
Condo Townhouse
Lot size
N/A acres
Style
Multi-Level
Approx. Area
N/A Sqft
Home Overview
Last check for updates
Virtual tour
N/A
Basement information
None
Building size
N/A
Status
In-Active
Property sub type
Maintenance fee
$1,026.39
Year built
--
Walk around the neighborhood
40 Westmoreland Avenue, Etobicoke, M6H 2Z7Nearby Places

Shally Shi
Sales Representative, Dolphin Realty Inc
English, Mandarin
Residential ResaleProperty ManagementPre Construction
Mortgage Information
Estimated Payment
$0 Principal and Interest
 Walk Score for 40 Westmoreland Avenue
Walk Score for 40 Westmoreland Avenue

Book a Showing
Tour this home with Shally
Frequently Asked Questions about Westmoreland Avenue
Recently Sold Homes in Etobicoke
Check out recently sold properties. Listings updated daily
No Image Found
Local MLS®️ rules require you to log in and accept their terms of use to view certain listing data.
No Image Found
Local MLS®️ rules require you to log in and accept their terms of use to view certain listing data.
No Image Found
Local MLS®️ rules require you to log in and accept their terms of use to view certain listing data.
No Image Found
Local MLS®️ rules require you to log in and accept their terms of use to view certain listing data.
No Image Found
Local MLS®️ rules require you to log in and accept their terms of use to view certain listing data.
No Image Found
Local MLS®️ rules require you to log in and accept their terms of use to view certain listing data.
No Image Found
Local MLS®️ rules require you to log in and accept their terms of use to view certain listing data.
No Image Found
Local MLS®️ rules require you to log in and accept their terms of use to view certain listing data.
Check out 100+ listings near this property. Listings updated daily
See the Latest Listings by Cities
1500+ home for sale in Ontario
