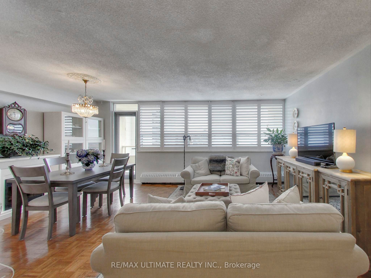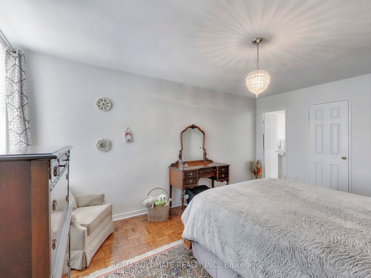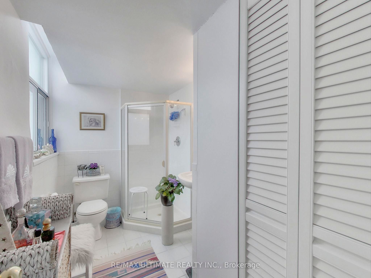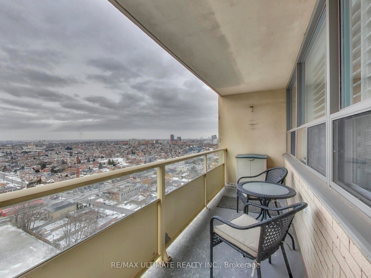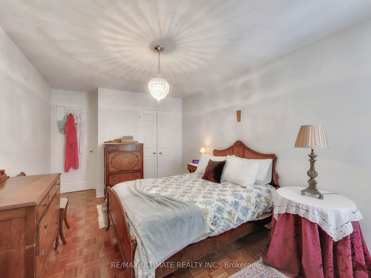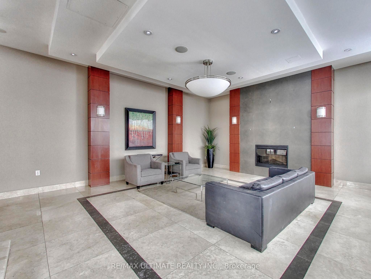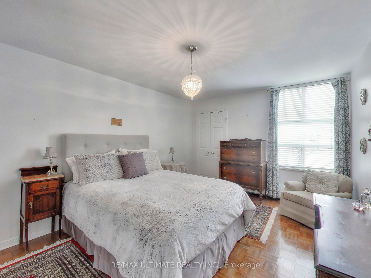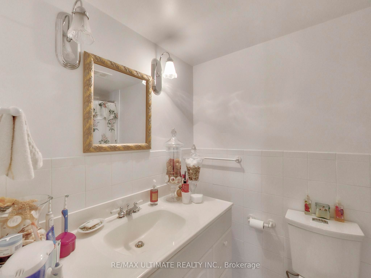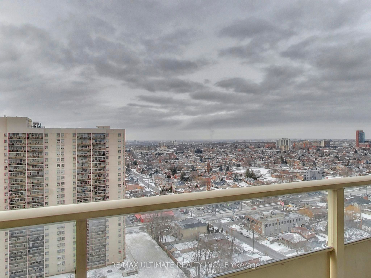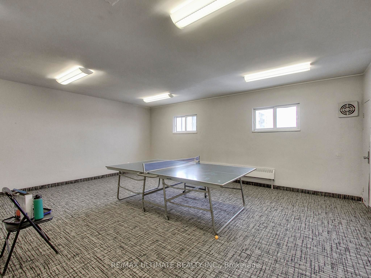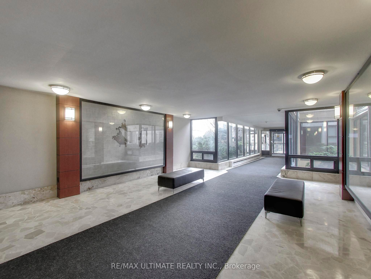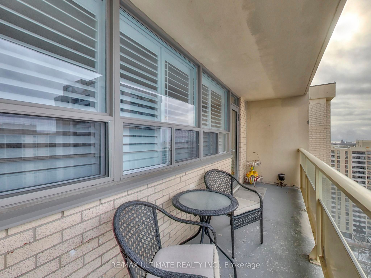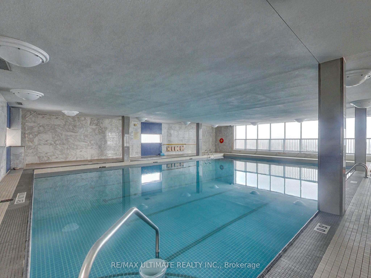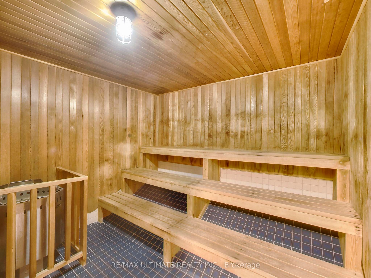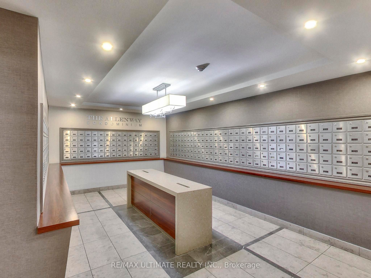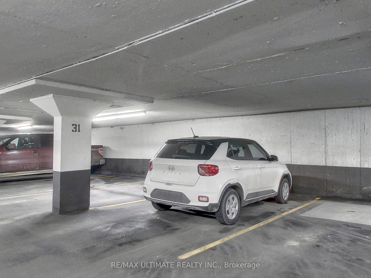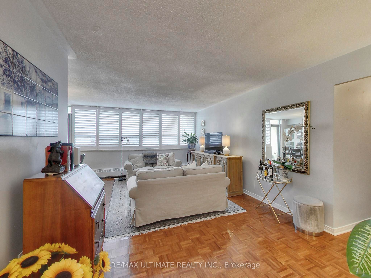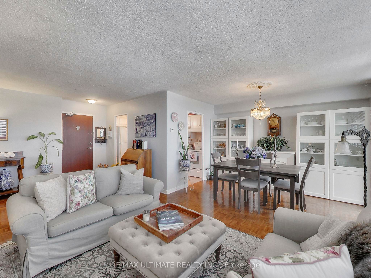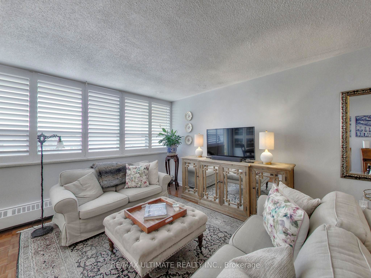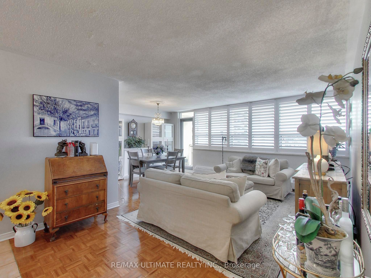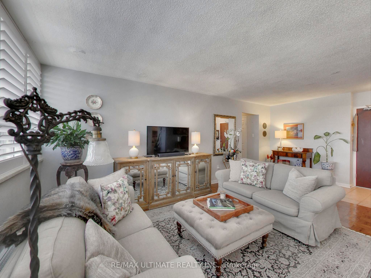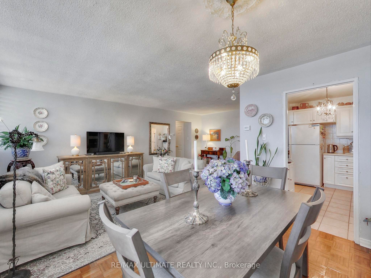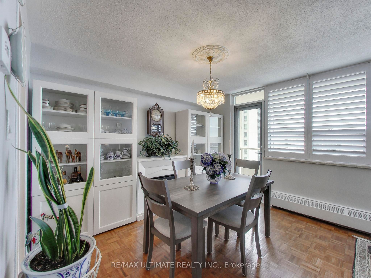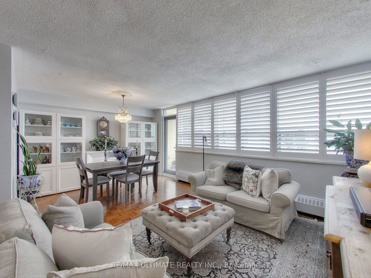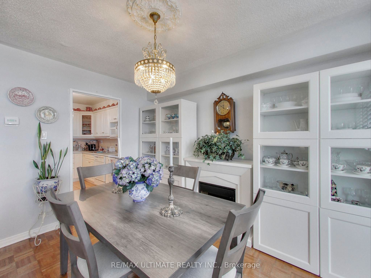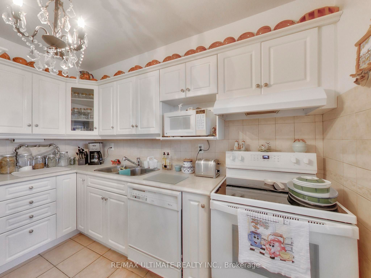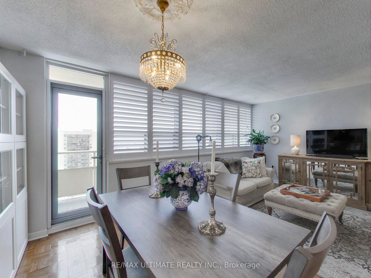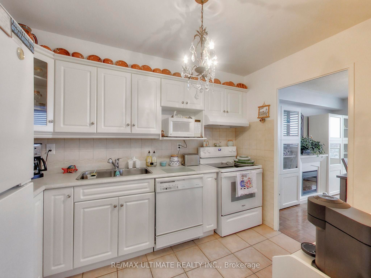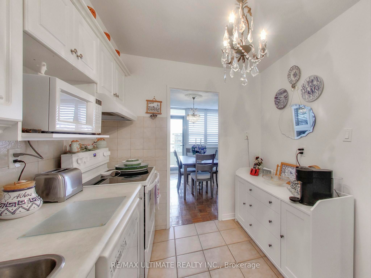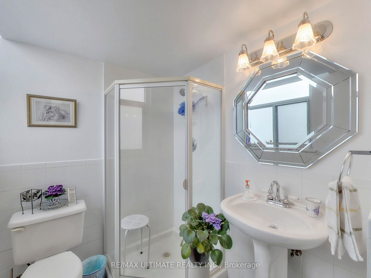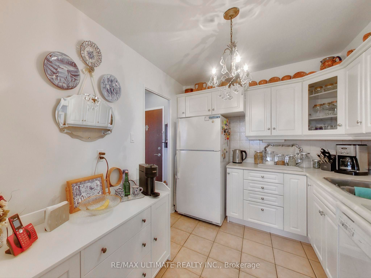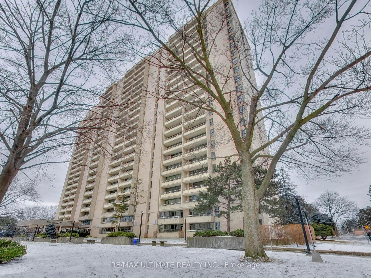
List Price: $589,900 + $918 maint. fee
360 Ridelle Avenue, Etobicoke, M6B 1K1
- By RE/MAX ULTIMATE REALTY INC.
Condo Apartment|MLS - #W12020280|New
2 Bed
2 Bath
1000-1199 Sqft.
Underground Garage
Included in Maintenance Fee:
Heat
Water
Hydro
Cable TV
Building Insurance
Parking
Common Elements
Room Information
| Room Type | Features | Level |
|---|---|---|
| Living Room 6.2 x 3.4 m | Parquet, L-Shaped Room, Large Window | Flat |
| Dining Room 3.5 x 2 m | Parquet, W/O To Balcony, Open Concept | Flat |
| Kitchen 3.2 x 2.3 m | Ceramic Floor, Modern Kitchen, B/I Dishwasher | Flat |
| Primary Bedroom 4.8 x 3.4 m | Parquet, 3 Pc Ensuite, Double Closet | Flat |
| Bedroom 2 4.1 x 3 m | Parquet, Double Closet, Window | Flat |
Client Remarks
Imagine the perfect blend of space, comfort, and convenience in this rare, family-sized 2-Bedroom + 2-Bath corner condo in a prime Midtown location. Surrounded by million-dollar homes and lush parks, this bright, west-facing unit offers captivating sunset views over the picturesque Briar Hill/Glen Park neighborhoods. The open-concept layout is designed for modern living. The spacious living room flows into a formal dining area, ideal for both everyday living and entertaining. Gleaming parquet floors throughout. The modern white kitchen features ample cabinetry, a double sink, and a built-in dishwasher for added convenience. Retreat to the large primary bedroom with its private 3-piece ensuite, while the 2nd Br offers versatility for family, guests, or a home office. All-inclusive maintenance fees mean carefree living, covering utilities and amenities alike. This meticulously maintained building offers a range of lifestyle-enhancing features, including a gym, indoor pool, sauna, visitor parking, games room with a ping pong table, and a welcoming library. Walk just 10 mins to either Glencairn or Eglinton West Subway Stations on Line 1 Yonge-University, connecting you quickly to downtown and soon the Eglinton Crosstown LRT Line 5. Stroll or bike the Beltline Trail, shop at nearby Yorkdale Mall, Lawrence Square, or Lawrence Plaza: Metro, Fortinos, LCBO, Tim Hortons, and Shoppers Drug Mart. Commuters will love the easy access to Allen Road and Highway 401. Super clean and move-in ready, this bright corner unit offers the perfect combination of style, comfort, and unbeatable location. Don't miss this rare opportunity to elevate your lifestyle in one of Midtowns most sought-after neighborhoods!
Property Description
360 Ridelle Avenue, Etobicoke, M6B 1K1
Property type
Condo Apartment
Lot size
N/A acres
Style
Apartment
Approx. Area
N/A Sqft
Home Overview
Last check for updates
Virtual tour
N/A
Basement information
None
Building size
N/A
Status
In-Active
Property sub type
Maintenance fee
$917.57
Year built
--
Amenities
Gym
Indoor Pool
Visitor Parking
Walk around the neighborhood
360 Ridelle Avenue, Etobicoke, M6B 1K1Nearby Places

Shally Shi
Sales Representative, Dolphin Realty Inc
English, Mandarin
Residential ResaleProperty ManagementPre Construction
Mortgage Information
Estimated Payment
$0 Principal and Interest
 Walk Score for 360 Ridelle Avenue
Walk Score for 360 Ridelle Avenue

Book a Showing
Tour this home with Shally
Frequently Asked Questions about Ridelle Avenue
Recently Sold Homes in Etobicoke
Check out recently sold properties. Listings updated daily
No Image Found
Local MLS®️ rules require you to log in and accept their terms of use to view certain listing data.
No Image Found
Local MLS®️ rules require you to log in and accept their terms of use to view certain listing data.
No Image Found
Local MLS®️ rules require you to log in and accept their terms of use to view certain listing data.
No Image Found
Local MLS®️ rules require you to log in and accept their terms of use to view certain listing data.
No Image Found
Local MLS®️ rules require you to log in and accept their terms of use to view certain listing data.
No Image Found
Local MLS®️ rules require you to log in and accept their terms of use to view certain listing data.
No Image Found
Local MLS®️ rules require you to log in and accept their terms of use to view certain listing data.
No Image Found
Local MLS®️ rules require you to log in and accept their terms of use to view certain listing data.
Check out 100+ listings near this property. Listings updated daily
See the Latest Listings by Cities
1500+ home for sale in Ontario
