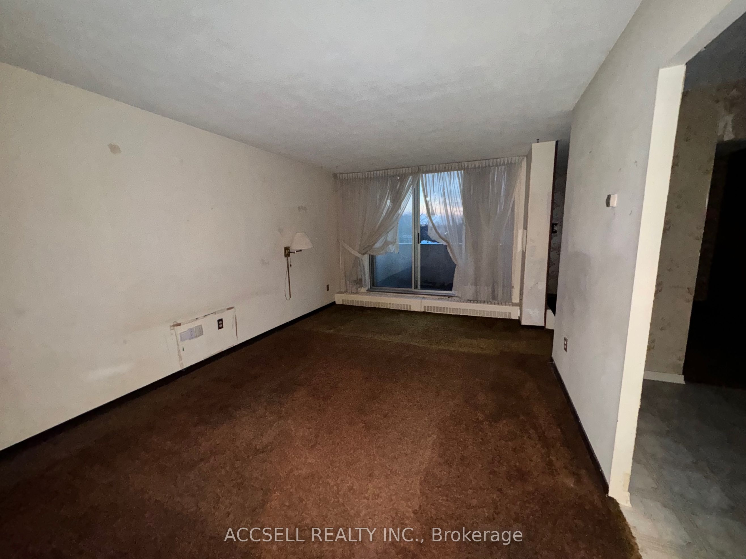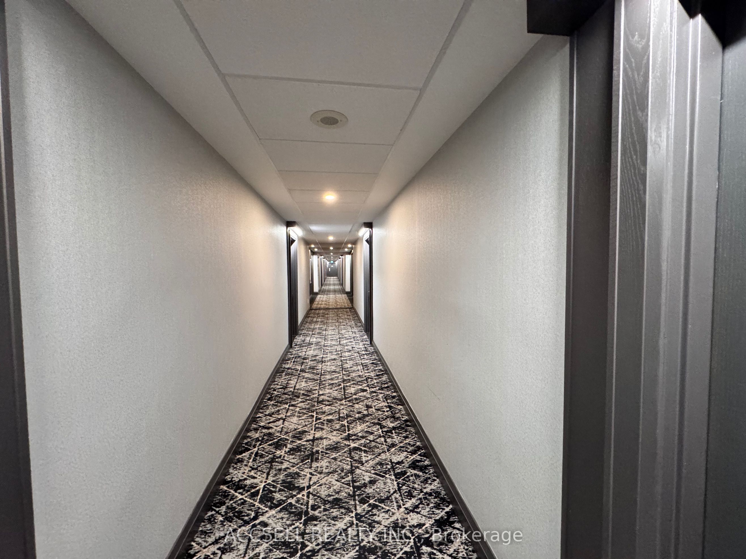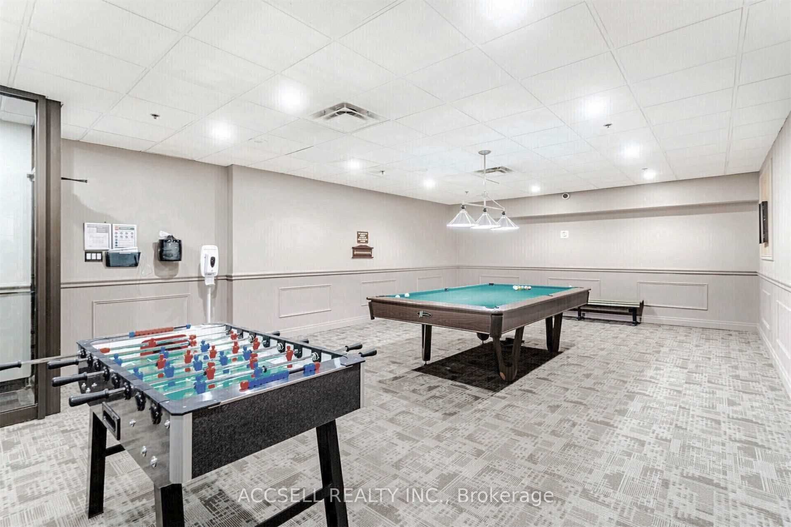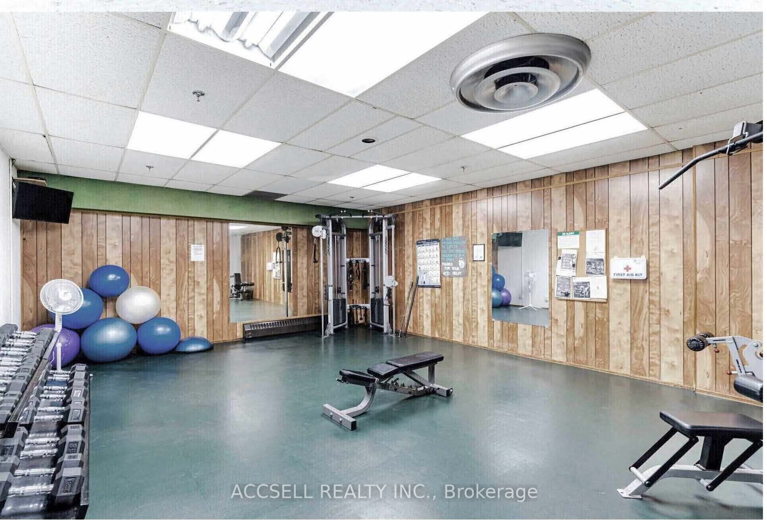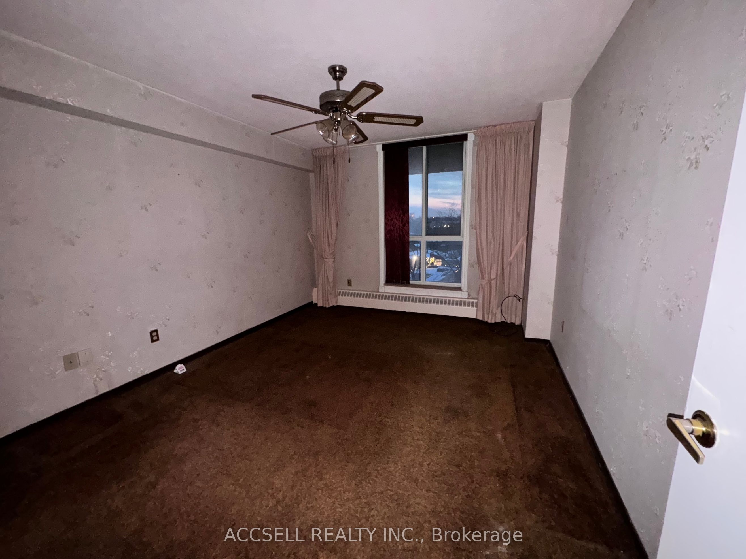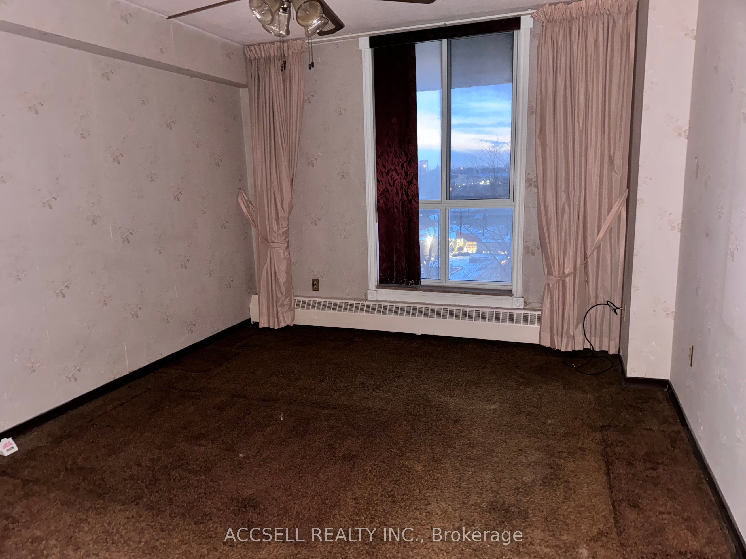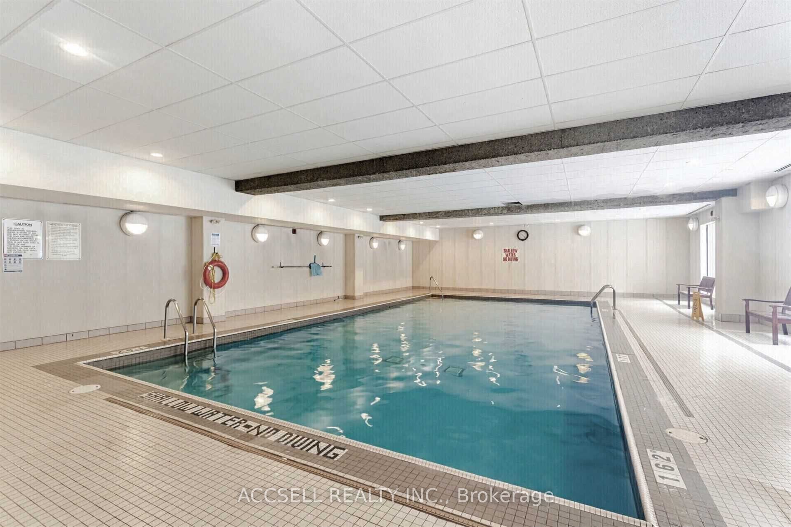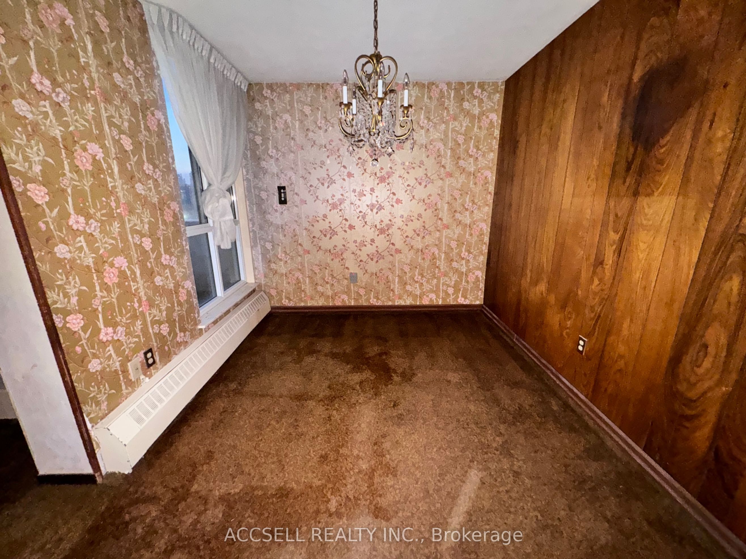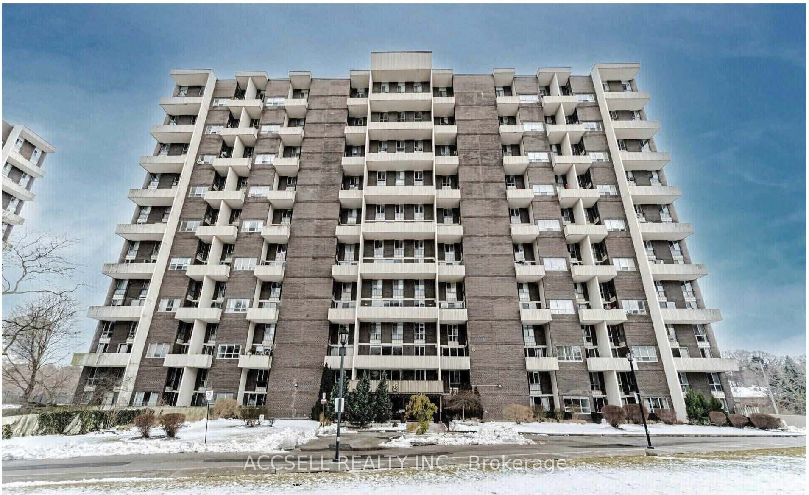
List Price: $625,000 + $813 maint. fee
35 Ormskirk Avenue, Etobicoke, M6S 1A8
- By ACCSELL REALTY INC.
Condo Apartment|MLS - #W12022293|New
2 Bed
2 Bath
1000-1199 Sqft.
Underground Garage
Included in Maintenance Fee:
Water
Parking
Common Elements
Heat
Hydro
Cable TV
Client Remarks
This 2-Storey Condo Unit Offers Endless Potential For Customization And Renovation To Suit Your Personal Style. Featuring 2 Generously Sized Bedrooms, 1.5 Bathrooms This Unit Provides Ample Space And Privacy. The Unit Also Boasts The Added Convenience Of En-Suite Laundry And An Included Parking Spot, Making It A Perfect Choice For A Variety Of Lifestyles. Located In An Ideal Neighborhood For Families, This Property Is Just Steps Away From Top-Rated Schools, Enjoy Easy Access To Nearby High Park, Lakeshore/Humber Bay Park, And Beautiful Walking Trails, Offering An Abundance Of Outdoor Activities. Bloor West Village Is Just A Short Distance Away, Providing Charming Shops And Restaurants, While TTC Access, Major Highways, The Airport, And Downtown Are All Just Minutes Away. Invest In A Prime Location With All The Amenities And Conveniences You Could Need! Dont Miss Your Chance To Make This Unit Your Own.
Property Description
35 Ormskirk Avenue, Etobicoke, M6S 1A8
Property type
Condo Apartment
Lot size
N/A acres
Style
2-Storey
Approx. Area
N/A Sqft
Home Overview
Last check for updates
Virtual tour
N/A
Basement information
None
Building size
N/A
Status
In-Active
Property sub type
Maintenance fee
$812.73
Year built
--
Amenities
BBQs Allowed
Gym
Indoor Pool
Party Room/Meeting Room
Sauna
Visitor Parking
Walk around the neighborhood
35 Ormskirk Avenue, Etobicoke, M6S 1A8Nearby Places

Shally Shi
Sales Representative, Dolphin Realty Inc
English, Mandarin
Residential ResaleProperty ManagementPre Construction
Mortgage Information
Estimated Payment
$0 Principal and Interest
 Walk Score for 35 Ormskirk Avenue
Walk Score for 35 Ormskirk Avenue

Book a Showing
Tour this home with Shally
Frequently Asked Questions about Ormskirk Avenue
Recently Sold Homes in Etobicoke
Check out recently sold properties. Listings updated daily
No Image Found
Local MLS®️ rules require you to log in and accept their terms of use to view certain listing data.
No Image Found
Local MLS®️ rules require you to log in and accept their terms of use to view certain listing data.
No Image Found
Local MLS®️ rules require you to log in and accept their terms of use to view certain listing data.
No Image Found
Local MLS®️ rules require you to log in and accept their terms of use to view certain listing data.
No Image Found
Local MLS®️ rules require you to log in and accept their terms of use to view certain listing data.
No Image Found
Local MLS®️ rules require you to log in and accept their terms of use to view certain listing data.
No Image Found
Local MLS®️ rules require you to log in and accept their terms of use to view certain listing data.
No Image Found
Local MLS®️ rules require you to log in and accept their terms of use to view certain listing data.
Check out 100+ listings near this property. Listings updated daily
See the Latest Listings by Cities
1500+ home for sale in Ontario
