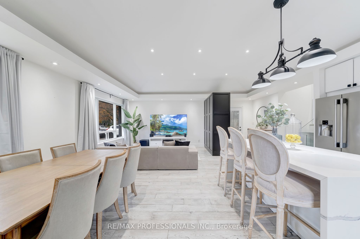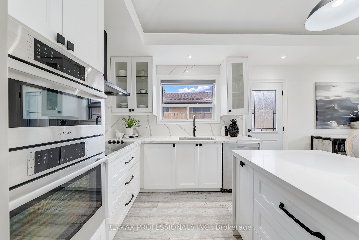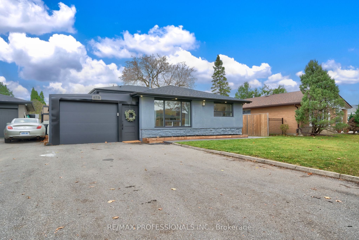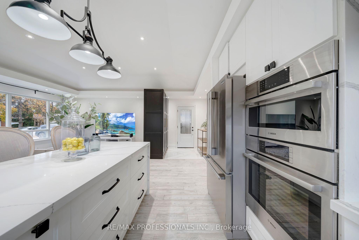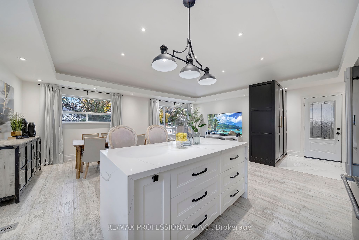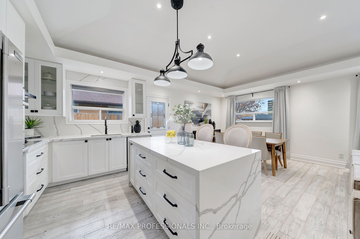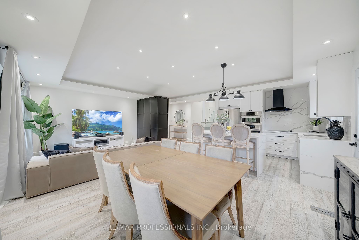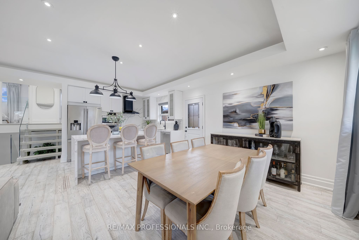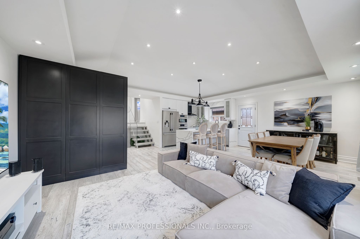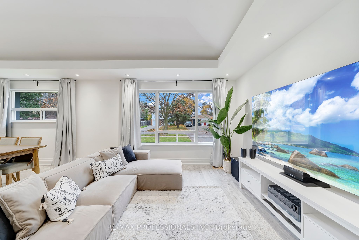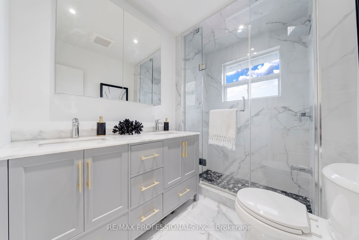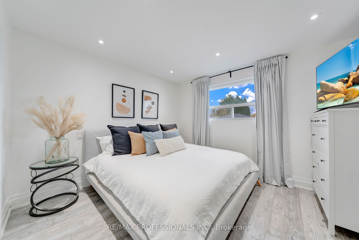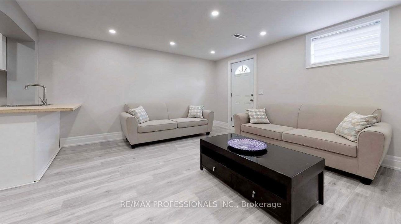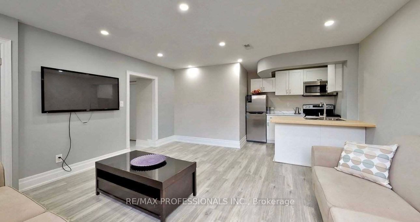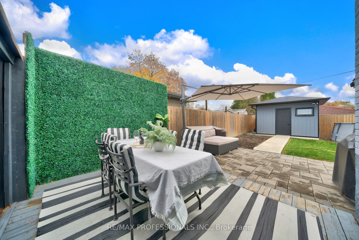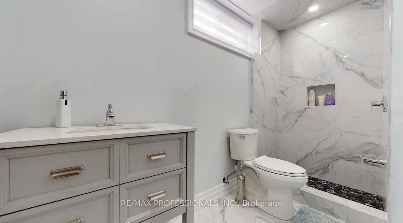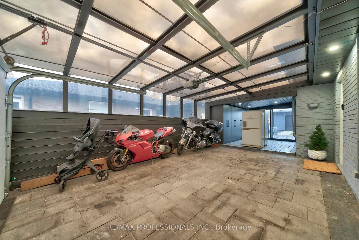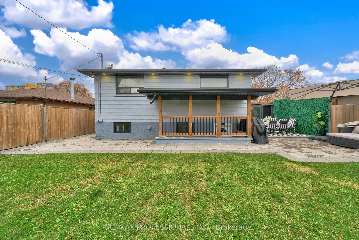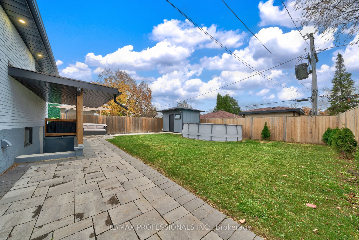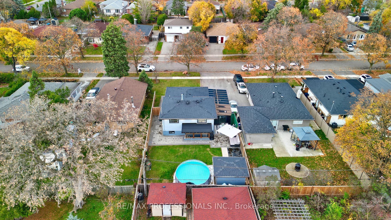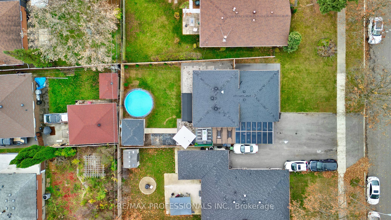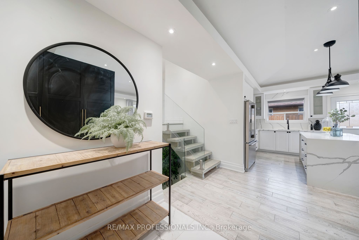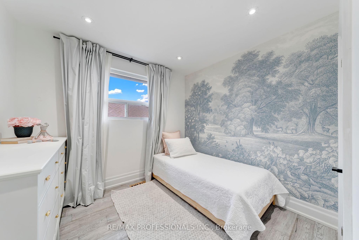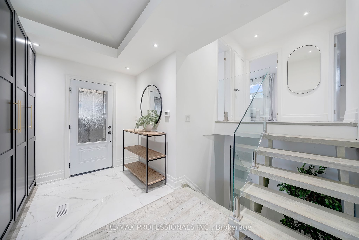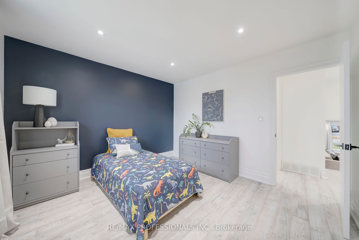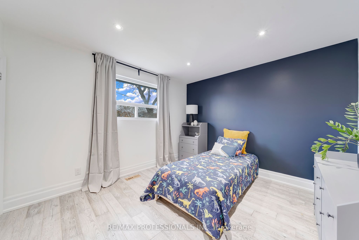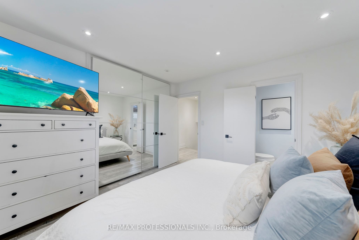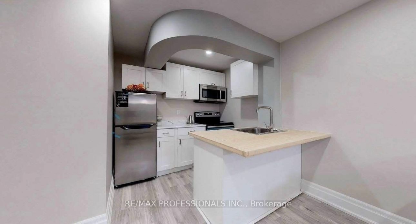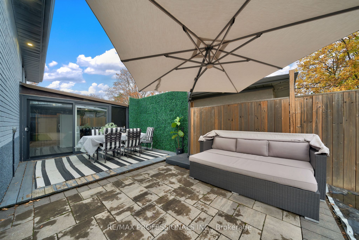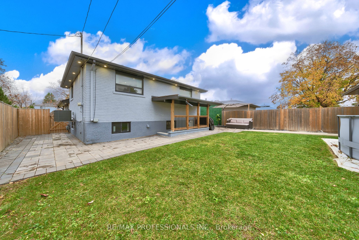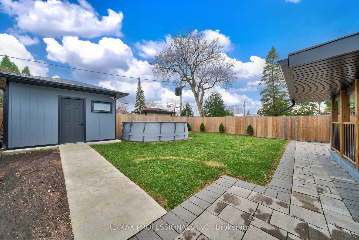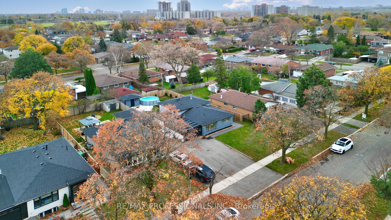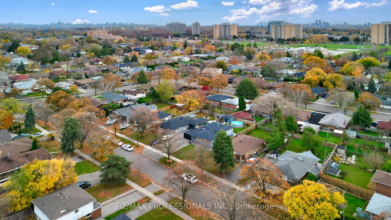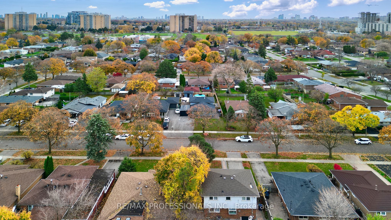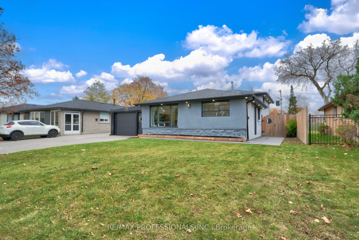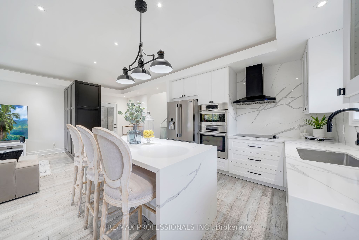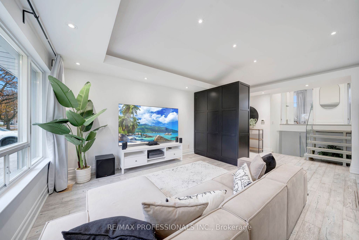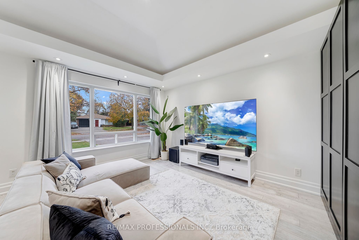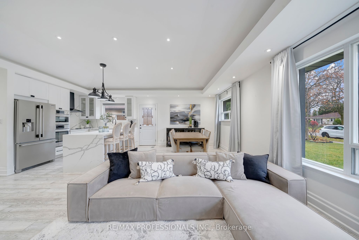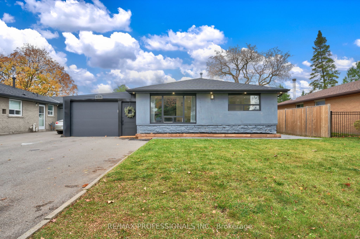
List Price: $1,178,000
32 Farley Crescent, Etobicoke, M9R 2A6
- By RE/MAX PROFESSIONALS INC.
Detached|MLS - #W12054735|New
4 Bed
3 Bath
1100-1500 Sqft.
Attached Garage
Room Information
| Room Type | Features | Level |
|---|---|---|
| Living Room 6.62 x 4.06 m | Open Concept, Combined w/Dining, Hardwood Floor | Main |
| Dining Room 4.04 x 3.76 m | Open Concept, Hardwood Floor | Main |
| Kitchen 4.22 x 3.89 m | Quartz Counter | Main |
| Primary Bedroom 3.36 x 3.53 m | 2 Pc Ensuite, Hardwood Floor, Large Window | Upper |
| Bedroom 2 3.36 x 3.57 m | Hardwood Floor, Large Window, Closet | Upper |
| Bedroom 3 2.58 x 2.58 m | Hardwood Floor, Large Window, Closet | Upper |
| Bedroom 3.26 x 2.73 m | Above Grade Window | Basement |
| Living Room 6.08 x 4.58 m | Hardwood Floor, Combined w/Kitchen | Basement |
Client Remarks
Indulge in the opulence of this breathtaking, fully-renovated masterpiece situated on a generous 50X122 lot. Every detail of this turn-key home exudes luxury, from the exquisite finishes to the impeccable craftsmanship. Illuminate your living space with the dazzling glow of potlights that adorn every corner, both indoors and out. Step into the basement apartment, a haven of sophistication with its separate walk-out entrance and private laundry facilities. Escape to your own private paradise in the expansive backyard oasis, complete with a charming patio, a high- quality built in shed, and a sparkling above - ground pool. Multiple power outlets cater to your outdoor entertainment needs, ensuring a seamless experience. The large and luminous garage boasts four custom closets, providing ample storage for your treasures. With quick and easy acces to major highways, esteemed schools, and lush parks, this home offers the perfect blend of luxury and convenience for the discerning homeowner.
Property Description
32 Farley Crescent, Etobicoke, M9R 2A6
Property type
Detached
Lot size
N/A acres
Style
Backsplit 3
Approx. Area
N/A Sqft
Home Overview
Last check for updates
Virtual tour
N/A
Basement information
Apartment
Building size
N/A
Status
In-Active
Property sub type
Maintenance fee
$N/A
Year built
--
Walk around the neighborhood
32 Farley Crescent, Etobicoke, M9R 2A6Nearby Places

Shally Shi
Sales Representative, Dolphin Realty Inc
English, Mandarin
Residential ResaleProperty ManagementPre Construction
Mortgage Information
Estimated Payment
$0 Principal and Interest
 Walk Score for 32 Farley Crescent
Walk Score for 32 Farley Crescent

Book a Showing
Tour this home with Shally
Frequently Asked Questions about Farley Crescent
Recently Sold Homes in Etobicoke
Check out recently sold properties. Listings updated daily
No Image Found
Local MLS®️ rules require you to log in and accept their terms of use to view certain listing data.
No Image Found
Local MLS®️ rules require you to log in and accept their terms of use to view certain listing data.
No Image Found
Local MLS®️ rules require you to log in and accept their terms of use to view certain listing data.
No Image Found
Local MLS®️ rules require you to log in and accept their terms of use to view certain listing data.
No Image Found
Local MLS®️ rules require you to log in and accept their terms of use to view certain listing data.
No Image Found
Local MLS®️ rules require you to log in and accept their terms of use to view certain listing data.
No Image Found
Local MLS®️ rules require you to log in and accept their terms of use to view certain listing data.
No Image Found
Local MLS®️ rules require you to log in and accept their terms of use to view certain listing data.
Check out 100+ listings near this property. Listings updated daily
See the Latest Listings by Cities
1500+ home for sale in Ontario
