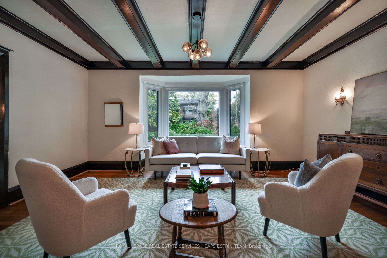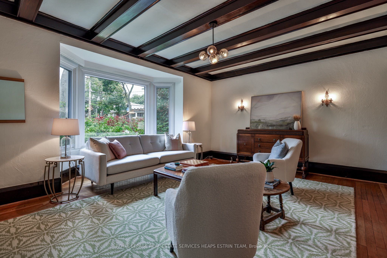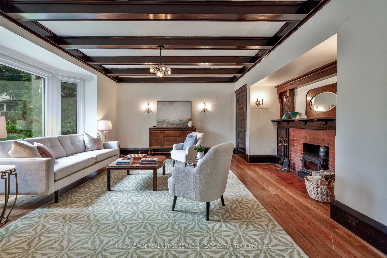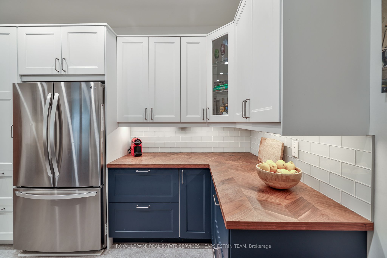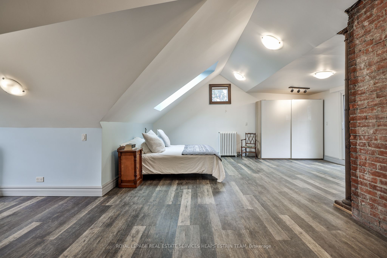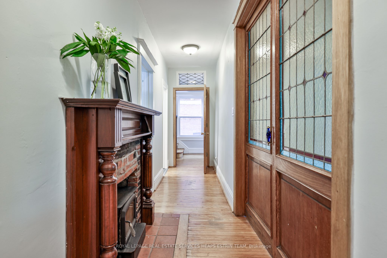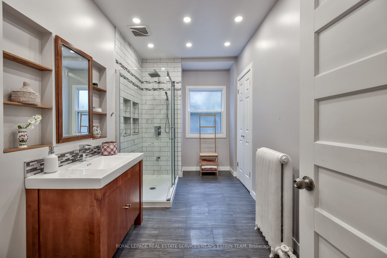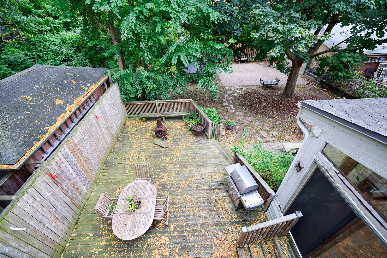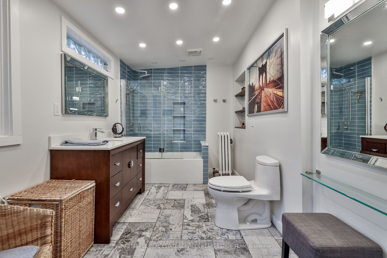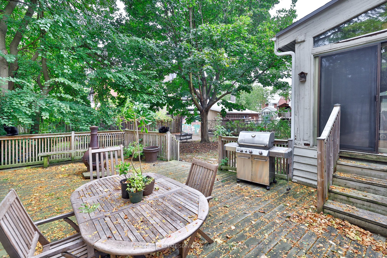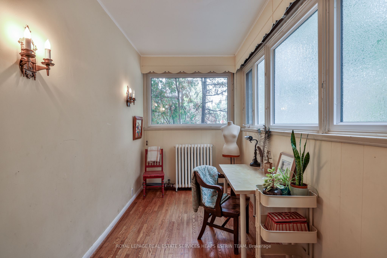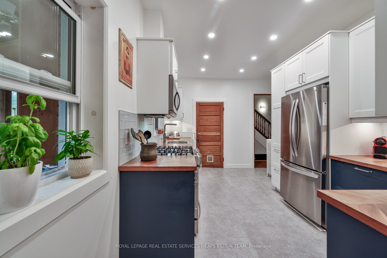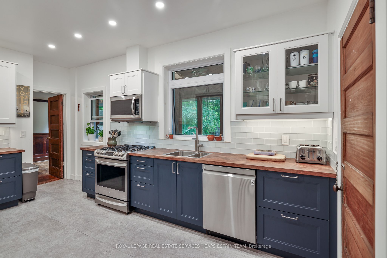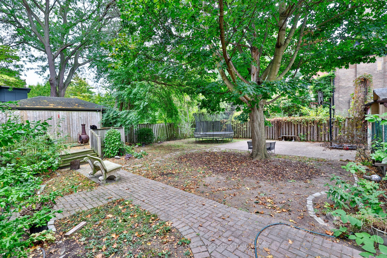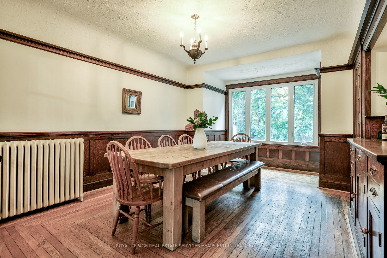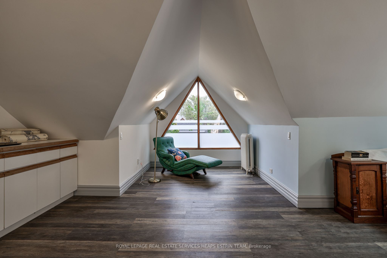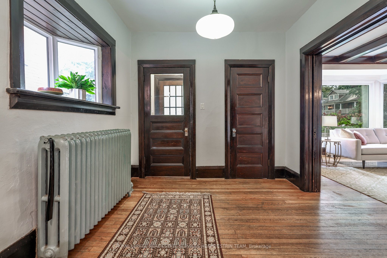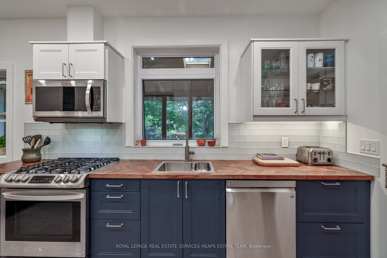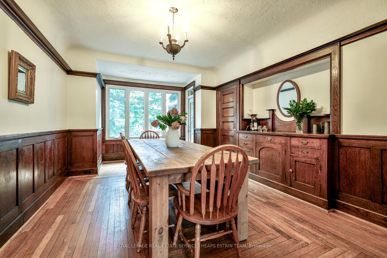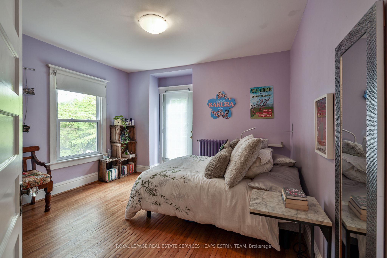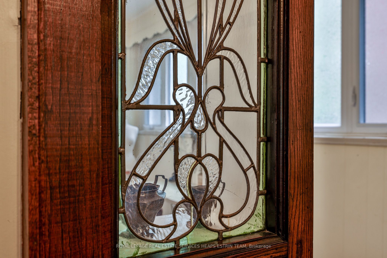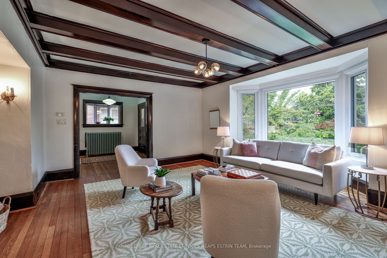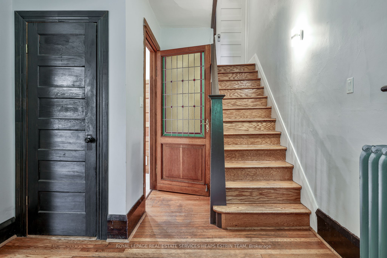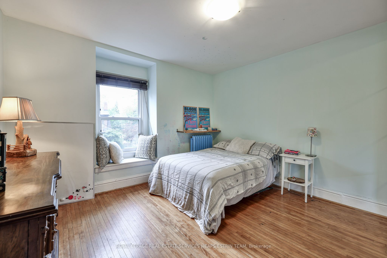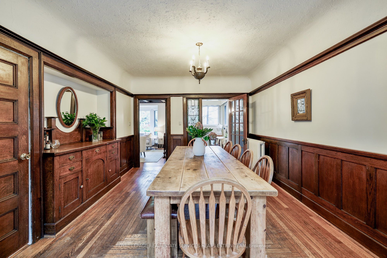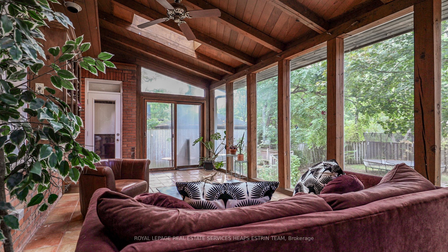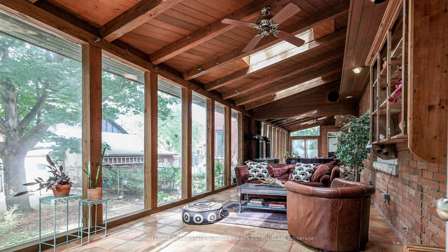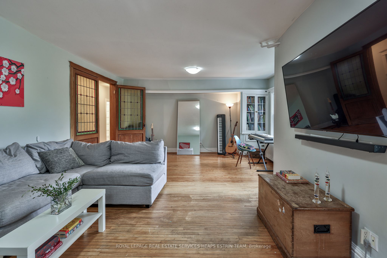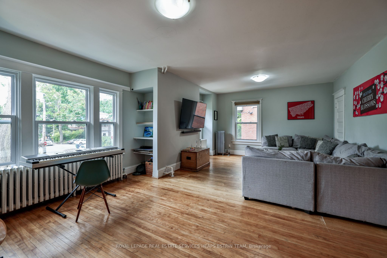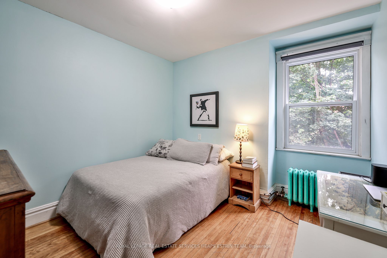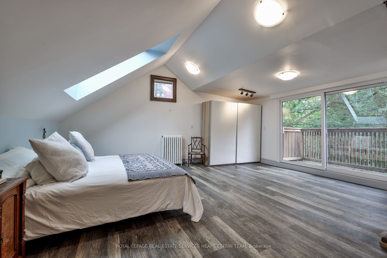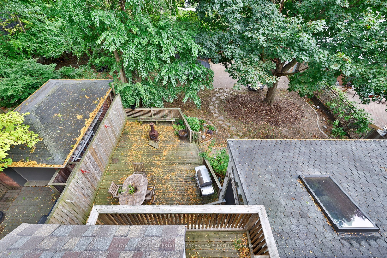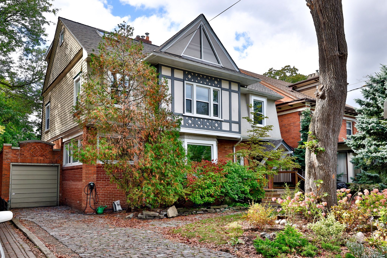
List Price: $3,195,000
292 Indian Road, Etobicoke, M6R 2X2
- By ROYAL LEPAGE REAL ESTATE SERVICES HEAPS ESTRIN TEAM
Detached|MLS - #W12056218|New
6 Bed
4 Bath
Attached Garage
Room Information
| Room Type | Features | Level |
|---|---|---|
| Living Room 5.46 x 4.8 m | Hardwood Floor, Bay Window, Brick Fireplace | Main |
| Dining Room 5.64 x 3.68 m | Hardwood Floor, Large Window, Overlooks Dining | Main |
| Kitchen 4.9 x 2.92 m | Combined w/Sunroom, Window | Main |
| Bedroom 2 3.73 x 3.48 m | Hardwood Floor, Window, Closet | Second |
| Bedroom 3 3.15 x 3.1 m | Hardwood Floor, Window, Closet | Second |
| Bedroom 4 3.94 x 3.91 m | Hardwood Floor, Window, Closet | Second |
| Primary Bedroom 8.05 x 7.85 m | W/O To Balcony, Overlooks Backyard, 4 Pc Ensuite | Third |
| Living Room 2.84 x 2.74 m | Laminate, Above Grade Window | Lower |
Client Remarks
A Rare Opportunity to Create Your Dream Home! Welcome to 292 Indian Road, a gracious Tudor-style residence in the heart of prestigious High Park. With its storybook charm, soaring roofline, and four levels of living space, this home is a canvas for expansive, high-end transformation. Set on a rare, oversized lot, the property features lush front gardens and an expansive backyard- a perfect setting for grand entertaining, perhaps a future pool, or a bespoke outdoor oasis. Inside, the home's inherent elegance shines, from the wood-burning fireplace and bay window in the living room to the formal dining room with wood wainscoting and a built-in buffet. The bright, updated kitchen leads to a sunroom with endless design potential. Upstairs, the second floor offers four spacious bedrooms, one currently a large family room. The third-floor primary retreat is a showstopper, with cathedral ceilings, a private ensuite, and a stunning balcony that feels like a treetop escape. With an attached garage, private driveway, and an unbeatable location in one of Torontos most coveted neighbourhood, 292 Indian Road is a rare chance to create an extraordinary home. Ready to bring your vision to life? This is an opportunity not to be missed.
Property Description
292 Indian Road, Etobicoke, M6R 2X2
Property type
Detached
Lot size
N/A acres
Style
2 1/2 Storey
Approx. Area
N/A Sqft
Home Overview
Last check for updates
Virtual tour
N/A
Basement information
Finished
Building size
N/A
Status
In-Active
Property sub type
Maintenance fee
$N/A
Year built
--
Walk around the neighborhood
292 Indian Road, Etobicoke, M6R 2X2Nearby Places

Shally Shi
Sales Representative, Dolphin Realty Inc
English, Mandarin
Residential ResaleProperty ManagementPre Construction
Mortgage Information
Estimated Payment
$0 Principal and Interest
 Walk Score for 292 Indian Road
Walk Score for 292 Indian Road

Book a Showing
Tour this home with Shally
Frequently Asked Questions about Indian Road
Recently Sold Homes in Etobicoke
Check out recently sold properties. Listings updated daily
No Image Found
Local MLS®️ rules require you to log in and accept their terms of use to view certain listing data.
No Image Found
Local MLS®️ rules require you to log in and accept their terms of use to view certain listing data.
No Image Found
Local MLS®️ rules require you to log in and accept their terms of use to view certain listing data.
No Image Found
Local MLS®️ rules require you to log in and accept their terms of use to view certain listing data.
No Image Found
Local MLS®️ rules require you to log in and accept their terms of use to view certain listing data.
No Image Found
Local MLS®️ rules require you to log in and accept their terms of use to view certain listing data.
No Image Found
Local MLS®️ rules require you to log in and accept their terms of use to view certain listing data.
No Image Found
Local MLS®️ rules require you to log in and accept their terms of use to view certain listing data.
Check out 100+ listings near this property. Listings updated daily
See the Latest Listings by Cities
1500+ home for sale in Ontario
