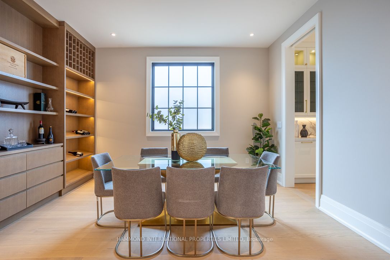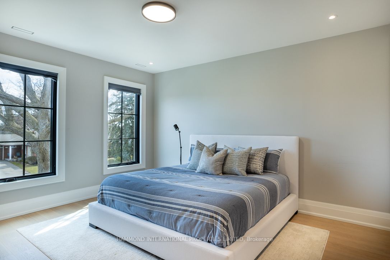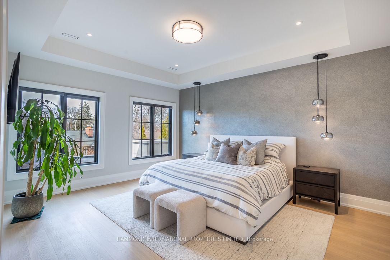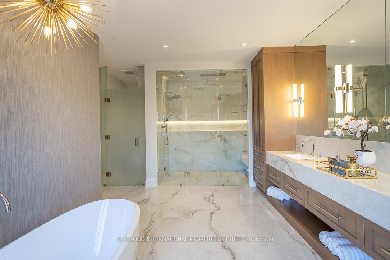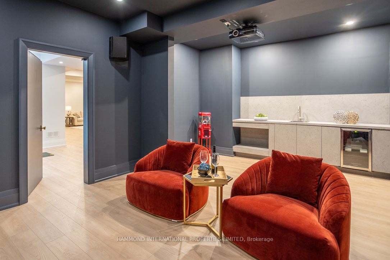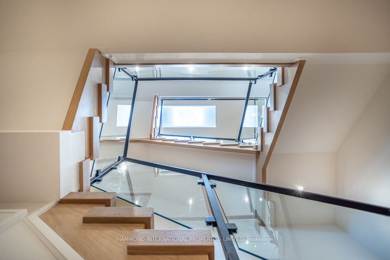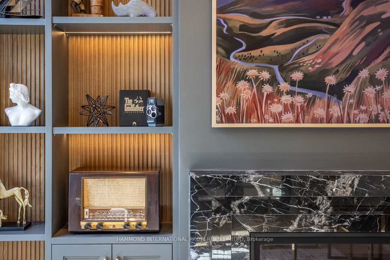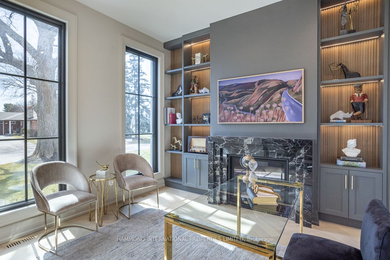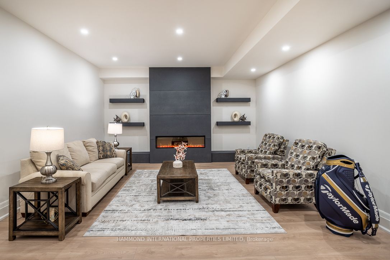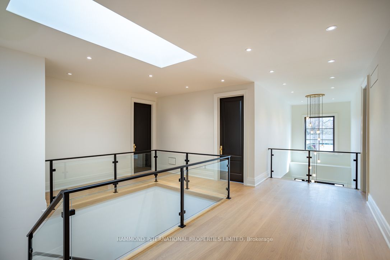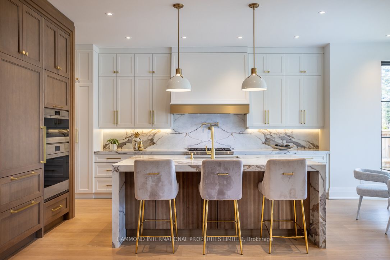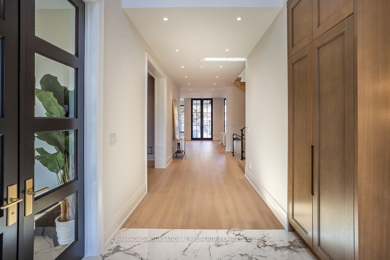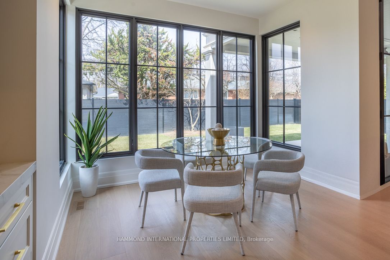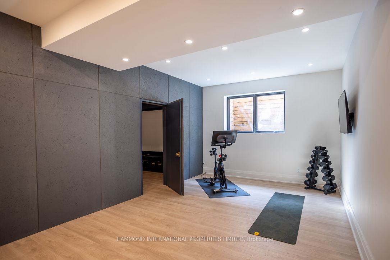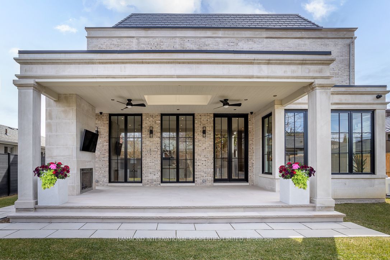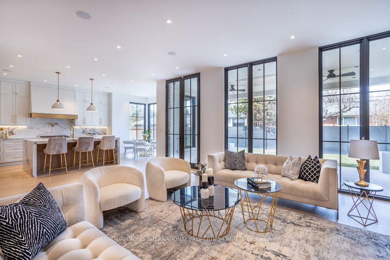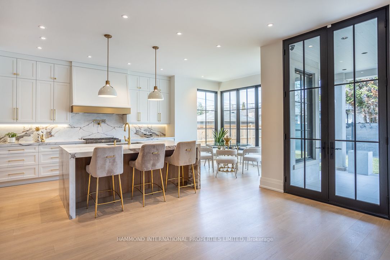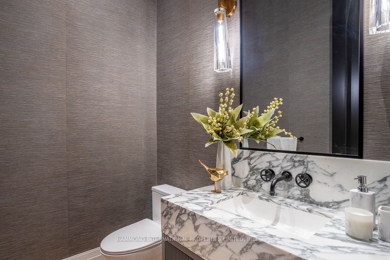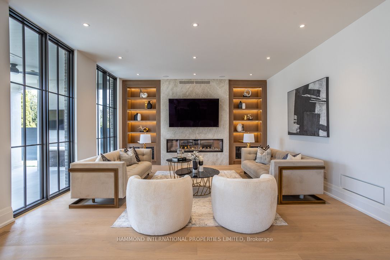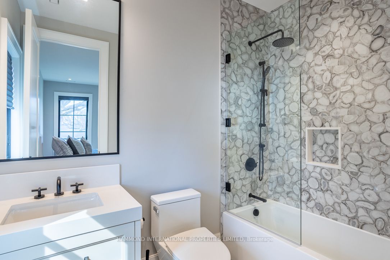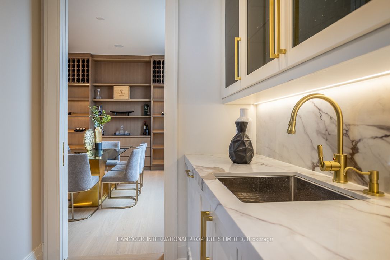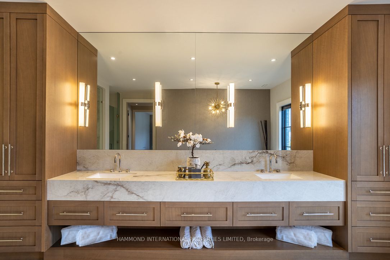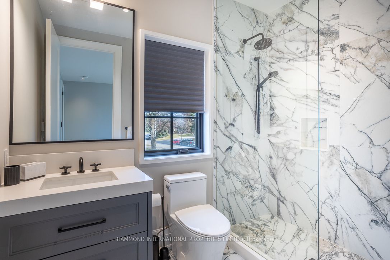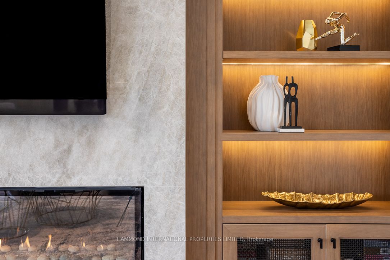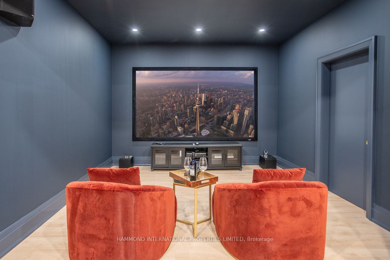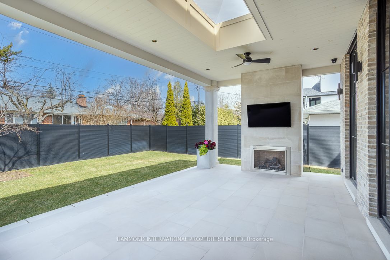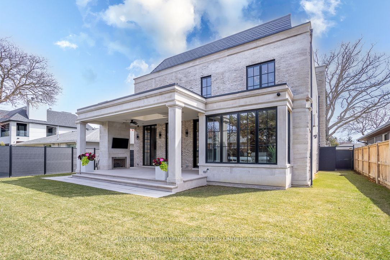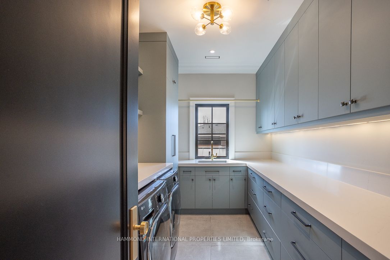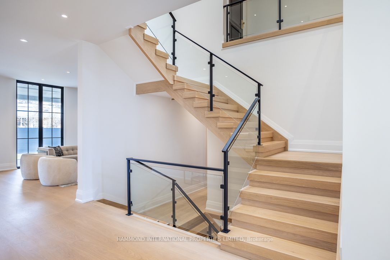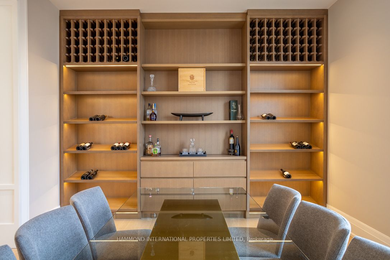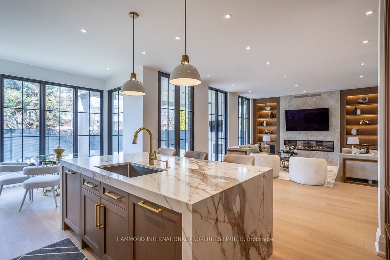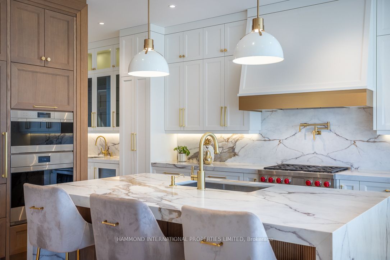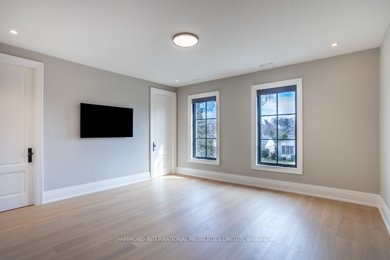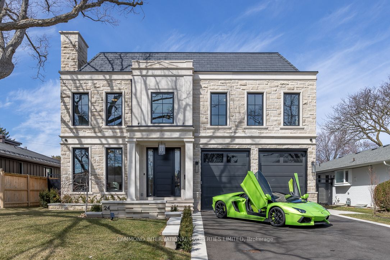
List Price: $5,680,000
24 Totteridge Road, Etobicoke, M9A 1Z1
- By HAMMOND INTERNATIONAL PROPERTIES LIMITED
Detached|MLS - #W12053797|New
5 Bed
6 Bath
Attached Garage
Room Information
| Room Type | Features | Level |
|---|---|---|
| Dining Room 3.7 x 3.87 m | Hardwood Floor, Pot Lights | Ground |
| Kitchen 3.99 x 4.6 m | B/I Appliances, Breakfast Area, Pantry | Ground |
| Primary Bedroom 5.18 x 4.27 m | Walk-In Closet(s), 5 Pc Ensuite, Overlooks Backyard | Second |
| Bedroom 2 4.6 x 4 m | 4 Pc Bath, Walk-In Closet(s), Overlooks Frontyard | Second |
| Bedroom 3 4.8 x 4.6 m | 3 Pc Ensuite, Walk-In Closet(s), Overlooks Frontyard | Second |
| Bedroom 4 3.81 x 2.7 m | 3 Pc Ensuite, Hardwood Floor, Pot Lights | Second |
| Bedroom 5 3.99 x 3.72 m | Walk-In Closet(s), Large Window | Lower |
Client Remarks
A Timeless Masterpiece.Nestled on a tranquil street in the sought-after Princess Rosethorn neighborhood, 24 Totteridge Road is a residence that redefines sophistication. This newly constructed home seamlessly blends classic elegance with modern innovation, offering an unparalleled living experience.The Indiana limestone façade and slate roof set the tone for the impeccable craftsmanship found within. Inside, European white oak hardwood floors, soaring ceilings, and rich oak wood accents that exude warmth and refinement.Designed with both function and beauty in mind, the front office features a gas fireplace and expansive windows, creating an inspiring setting for productivity. The formal dining room provides the perfect space for intimate gatherings or grand celebrations, while the open-concept kitchen is a culinary enthusiasts dreamequipped with top-of-the-line appliances and a discreet butlers pantry for seamless entertaining.The family room offers a perfect balance of comfort and sophistication. Thoughtfully designed oak accents enhance the inviting atmosphere, while large glass doors lead to a covered loggia, allowing for effortless indoor-outdoor living.Every element of this home is integrated with smart technology, ensuring convenience and efficiency at your fingertips. The primary suite is a private sanctuary, boasting generous sleeping quarters, a custom walk-in closet, and a spa-inspired five-piece ensuite designed for ultimate relaxation. The second level offers three additional junior suites, each with its own ensuite, while a dedicated laundry room adds to the homes everyday convenience.The lower level is a haven for entertainment and leisure, featuring a spacious recreation area, a private fifth bedroom, and a state-of-the-art home theatre with a hidden entrance, perfect for immersive cinematic experiences. Completing this residence is a two-car garage with ceiling height designed for vehicle lifts, catering to the needs of any car enthusiast.
Property Description
24 Totteridge Road, Etobicoke, M9A 1Z1
Property type
Detached
Lot size
N/A acres
Style
2-Storey
Approx. Area
N/A Sqft
Home Overview
Last check for updates
Virtual tour
N/A
Basement information
Finished,Full
Building size
N/A
Status
In-Active
Property sub type
Maintenance fee
$N/A
Year built
--
Walk around the neighborhood
24 Totteridge Road, Etobicoke, M9A 1Z1Nearby Places

Shally Shi
Sales Representative, Dolphin Realty Inc
English, Mandarin
Residential ResaleProperty ManagementPre Construction
Mortgage Information
Estimated Payment
$0 Principal and Interest
 Walk Score for 24 Totteridge Road
Walk Score for 24 Totteridge Road

Book a Showing
Tour this home with Shally
Frequently Asked Questions about Totteridge Road
Recently Sold Homes in Etobicoke
Check out recently sold properties. Listings updated daily
No Image Found
Local MLS®️ rules require you to log in and accept their terms of use to view certain listing data.
No Image Found
Local MLS®️ rules require you to log in and accept their terms of use to view certain listing data.
No Image Found
Local MLS®️ rules require you to log in and accept their terms of use to view certain listing data.
No Image Found
Local MLS®️ rules require you to log in and accept their terms of use to view certain listing data.
No Image Found
Local MLS®️ rules require you to log in and accept their terms of use to view certain listing data.
No Image Found
Local MLS®️ rules require you to log in and accept their terms of use to view certain listing data.
No Image Found
Local MLS®️ rules require you to log in and accept their terms of use to view certain listing data.
No Image Found
Local MLS®️ rules require you to log in and accept their terms of use to view certain listing data.
Check out 100+ listings near this property. Listings updated daily
See the Latest Listings by Cities
1500+ home for sale in Ontario
