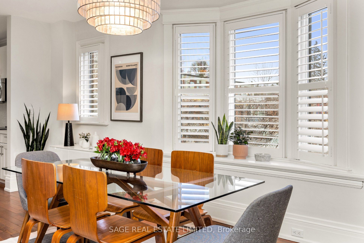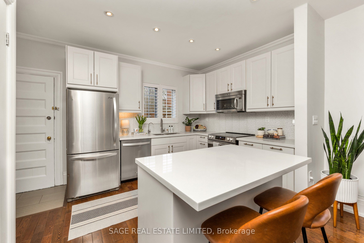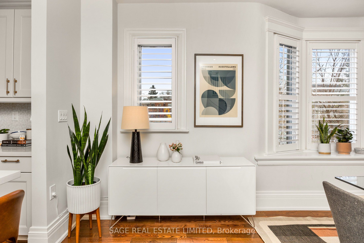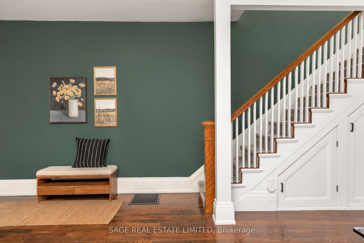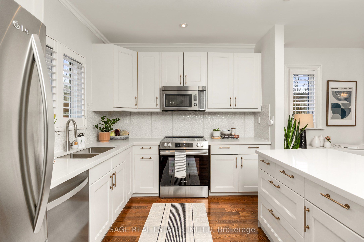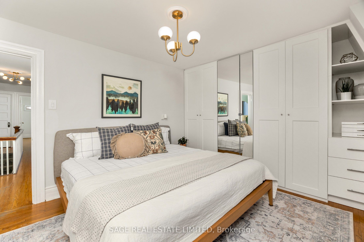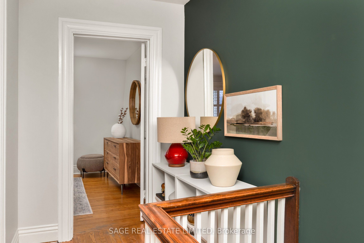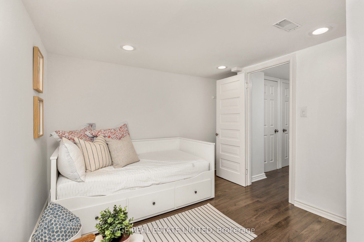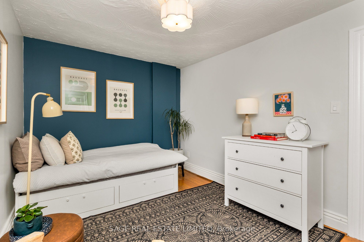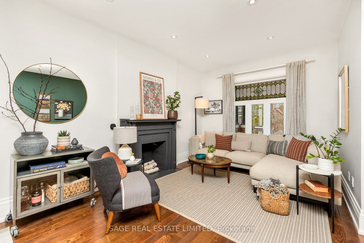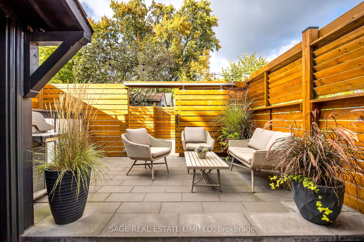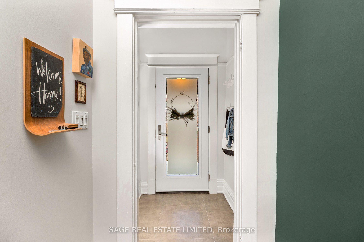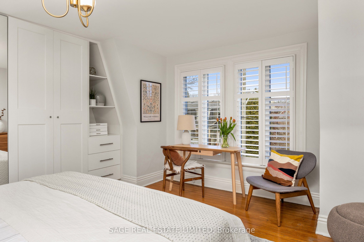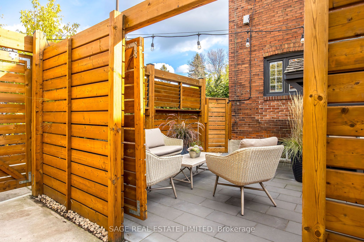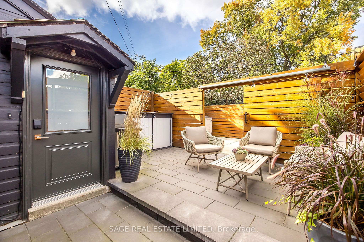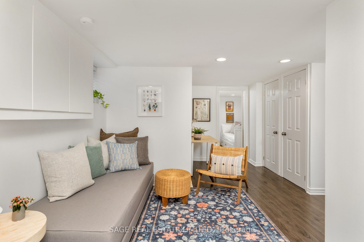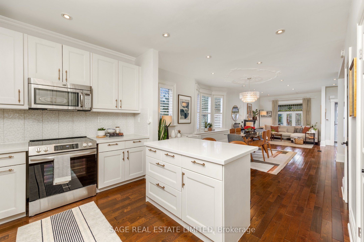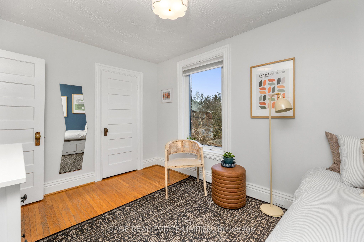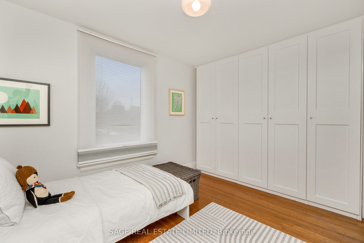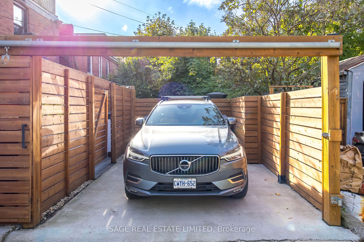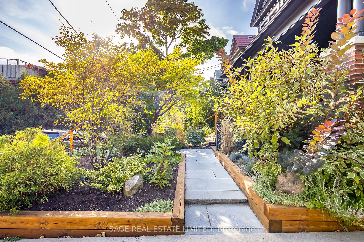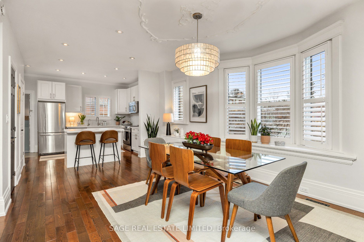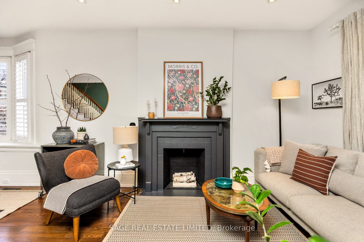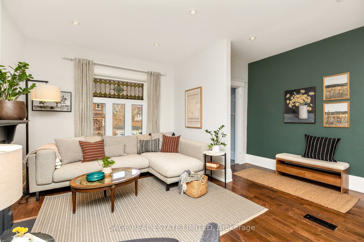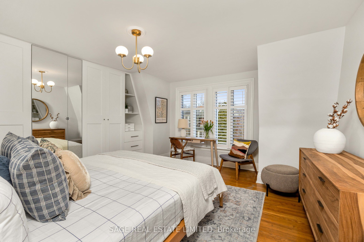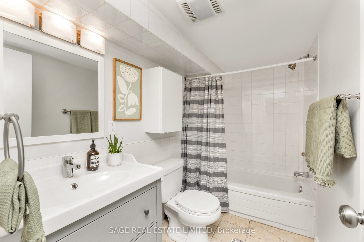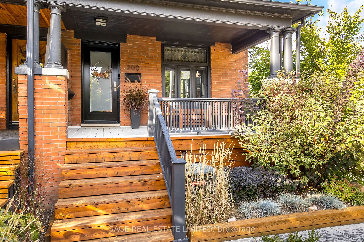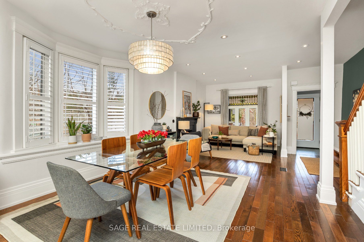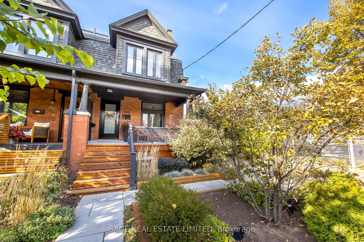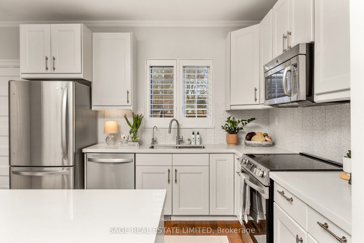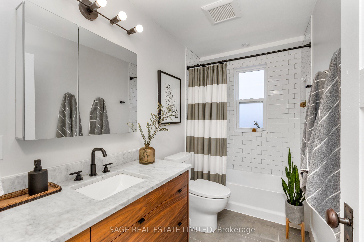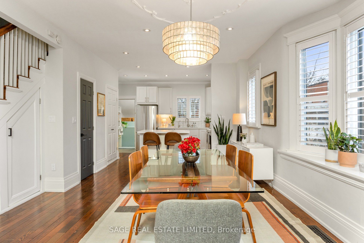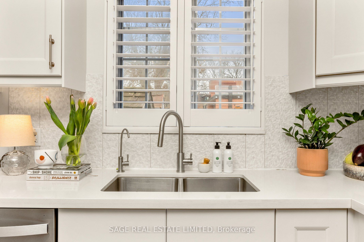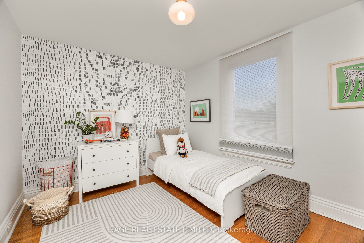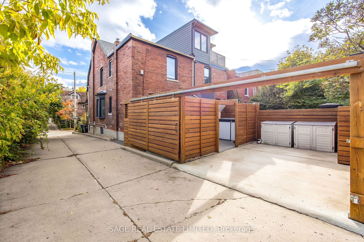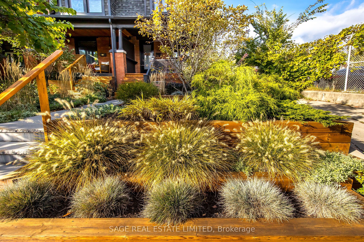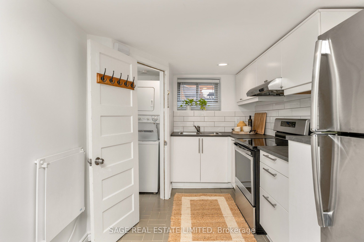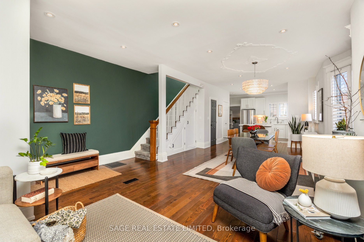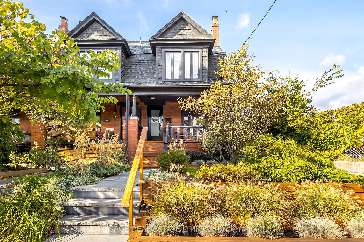
List Price: $1,399,000
200 Galley Avenue, Etobicoke, M6R 1H4
- By SAGE REAL ESTATE LIMITED
Semi-Detached |MLS - #W12052919|New
4 Bed
3 Bath
None Garage
Room Information
| Room Type | Features | Level |
|---|---|---|
| Living Room 4.46 x 4.36 m | Stained Glass, Fireplace, Hardwood Floor | Main |
| Dining Room 3.53 x 4.85 m | Bay Window, Combined w/Living, Hardwood Floor | Main |
| Kitchen 4.46 x 2.72 m | Modern Kitchen, Combined w/Dining, Quartz Counter | Main |
| Bedroom 2 3.74 x 2 m | Large Window, Closet, Hardwood Floor | Second |
| Bedroom 3 2.69 x 4.1 m | Large Window, Closet Organizers, Hardwood Floor | Second |
| Primary Bedroom 4.46 x 4.21 m | Bay Window, Closet Organizers, Hardwood Floor | Second |
| Living Room 4.46 x 4.97 m | Laminate | Basement |
| Bedroom 4.46 x 3.75 m | Closet, Laminate, Window | Basement |
Client Remarks
A Roncy stunner with "A Heritage Heart & Modern Soul!" Making a memorable first impression inside & out, this beautifully renovated home is ready to steal your heart. Slightly elevated & perfectly positioned on a wide lot w/ warm southern exposure & plenty of privacy, this 3-bedroom, 3-bathroom charmer offers a rare blend of character, comfort & that elusive feeling of home. From the moment you arrive, this home makes a lasting impression. The fully landscaped exterior offers a picture-perfect first look w/ mature gardens, neat modern stonework & a classic front porch that's begging for morning coffees & after-dinner chats. Step inside & we wowed by the natural light & sunshine flooding the space! The main floor is anchored by a spacious living room that comfortably fits the whole family, a statement original stained glass window & eye catching fireplace mantel. A large dinning room w/ oversized bay window & an original ceiling detail is perfect for entertaining. High ceilings, newer windows throughout, and an easy flow into the rest of the home make this main floor functional & incredibly elegant. The open concept kitchen has been fully renovated with a clean, modern aesthetic, making it a dream to cook & entertain in. From the kitchen you will access the professionally landscaped backyard, serene & simply stunning! A comfy outdoor space to entertain, garden, or sit back with your crew & unwind. Upstairs, you'll find three bright & well sized bedrooms, each with its own built-in closet & custom organizers. The elegant king-size primary bedroom is a true sun-trap featuring a large bay window that frames leafy street views & floods the room with natural light. The renovated family bathroom is stylish & fresh w/ modern finishes. A renovated bonus flex space awaits you in the basement ideal for a private a home office, guest area, or teens to spread out.
Property Description
200 Galley Avenue, Etobicoke, M6R 1H4
Property type
Semi-Detached
Lot size
N/A acres
Style
2-Storey
Approx. Area
N/A Sqft
Home Overview
Last check for updates
Virtual tour
N/A
Basement information
Finished,Separate Entrance
Building size
N/A
Status
In-Active
Property sub type
Maintenance fee
$N/A
Year built
2024
Walk around the neighborhood
200 Galley Avenue, Etobicoke, M6R 1H4Nearby Places

Shally Shi
Sales Representative, Dolphin Realty Inc
English, Mandarin
Residential ResaleProperty ManagementPre Construction
Mortgage Information
Estimated Payment
$0 Principal and Interest
 Walk Score for 200 Galley Avenue
Walk Score for 200 Galley Avenue

Book a Showing
Tour this home with Shally
Frequently Asked Questions about Galley Avenue
Recently Sold Homes in Etobicoke
Check out recently sold properties. Listings updated daily
No Image Found
Local MLS®️ rules require you to log in and accept their terms of use to view certain listing data.
No Image Found
Local MLS®️ rules require you to log in and accept their terms of use to view certain listing data.
No Image Found
Local MLS®️ rules require you to log in and accept their terms of use to view certain listing data.
No Image Found
Local MLS®️ rules require you to log in and accept their terms of use to view certain listing data.
No Image Found
Local MLS®️ rules require you to log in and accept their terms of use to view certain listing data.
No Image Found
Local MLS®️ rules require you to log in and accept their terms of use to view certain listing data.
No Image Found
Local MLS®️ rules require you to log in and accept their terms of use to view certain listing data.
No Image Found
Local MLS®️ rules require you to log in and accept their terms of use to view certain listing data.
Check out 100+ listings near this property. Listings updated daily
See the Latest Listings by Cities
1500+ home for sale in Ontario
