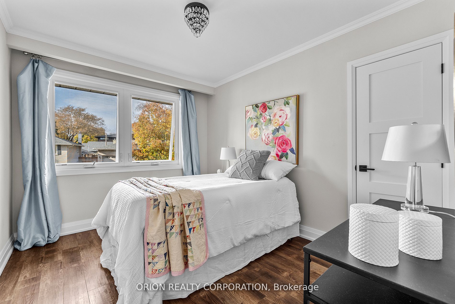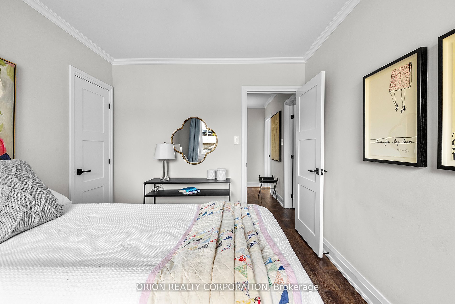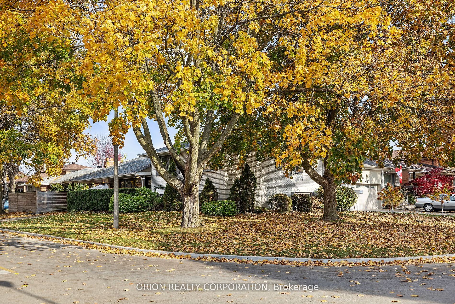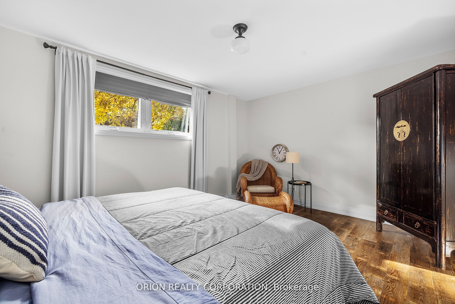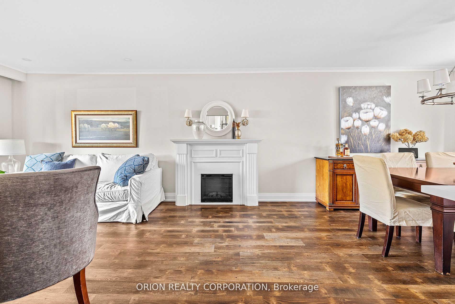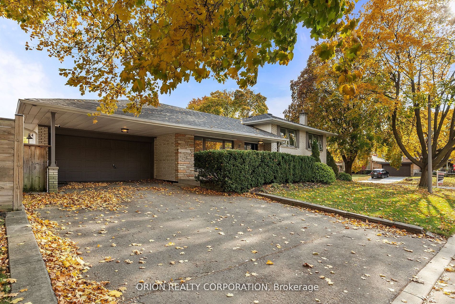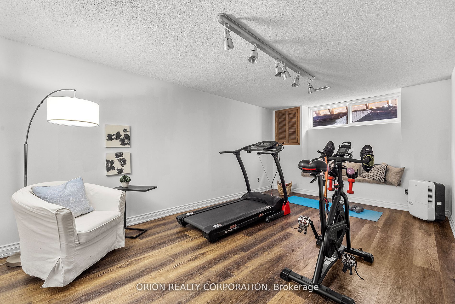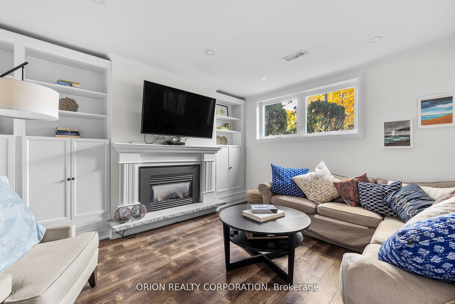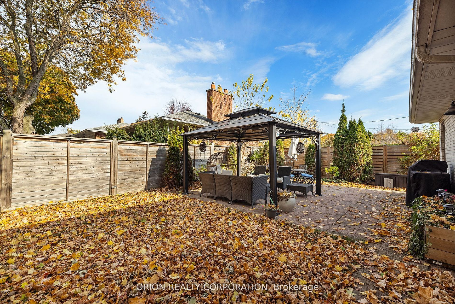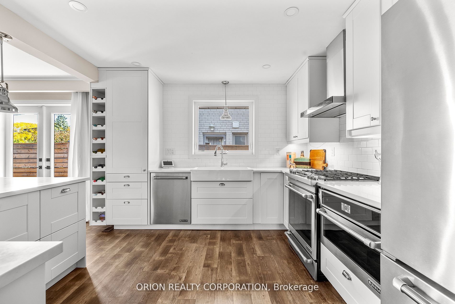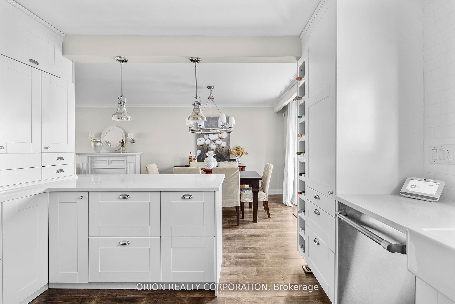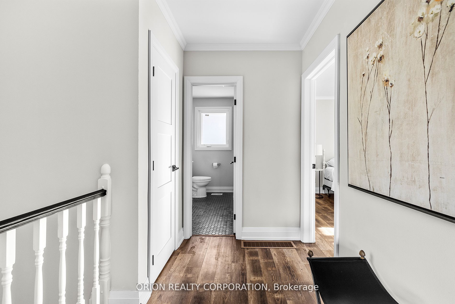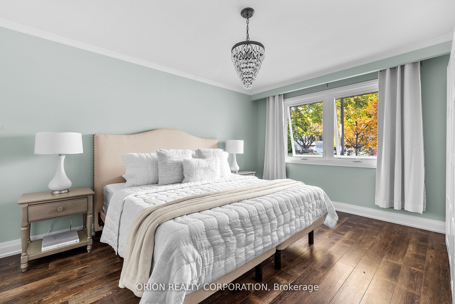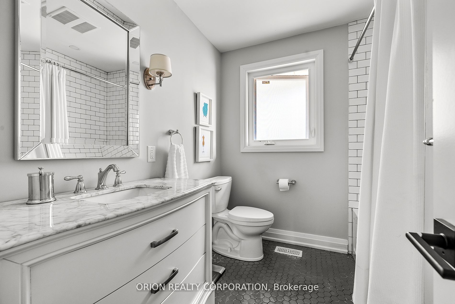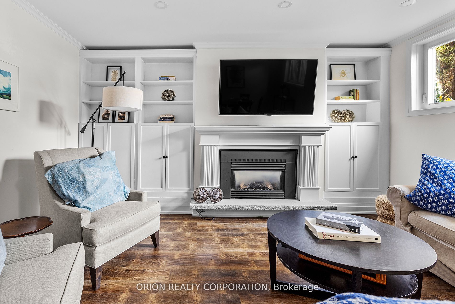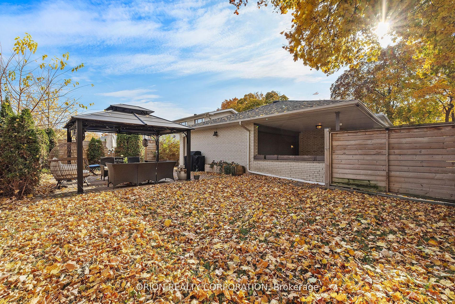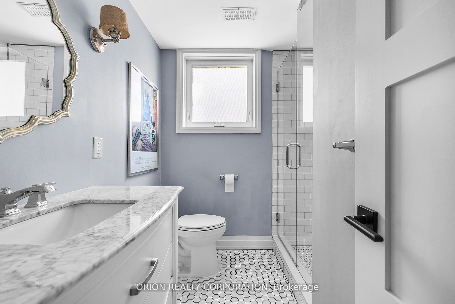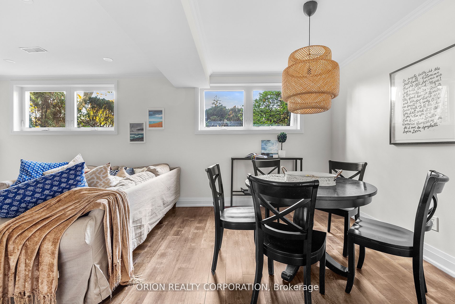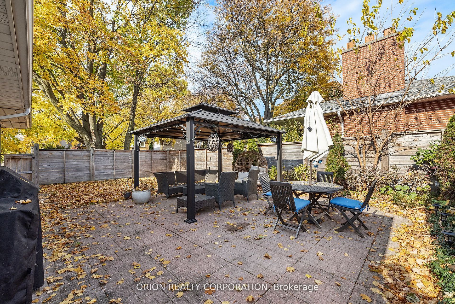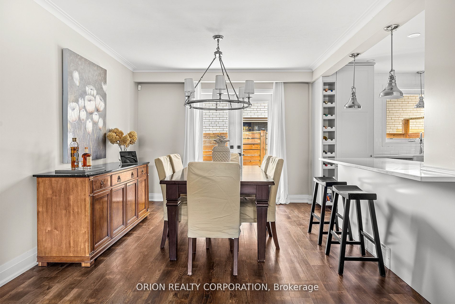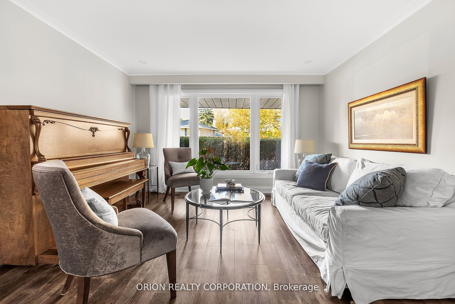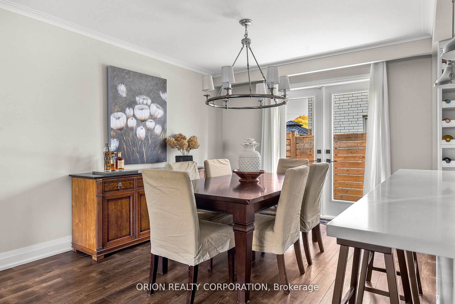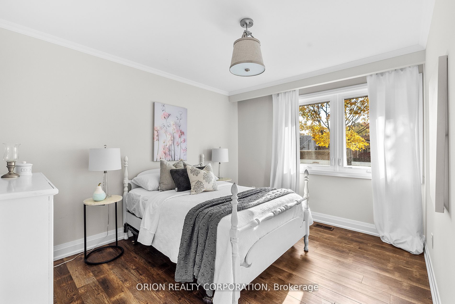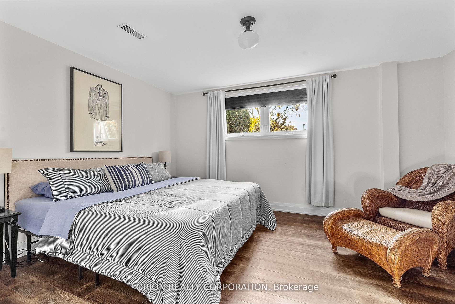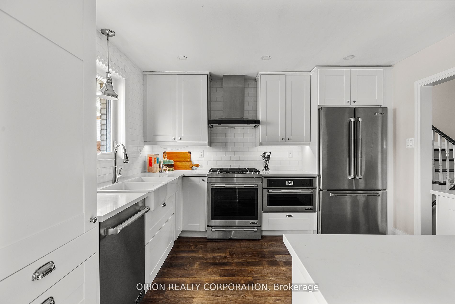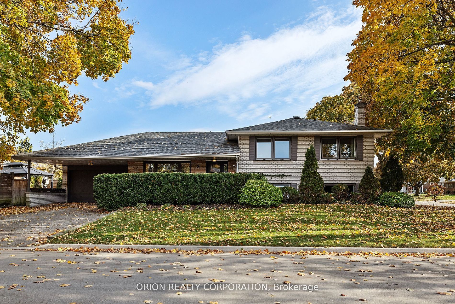
List Price: $1,795,000
2 Ashmount Crescent, Etobicoke, M9R 1C7
- By ORION REALTY CORPORATION
Detached|MLS - #W11948230|New
4 Bed
3 Bath
Attached Garage
Room Information
| Room Type | Features | Level |
|---|---|---|
| Living Room 4.93 x 3.91 m | Combined w/Dining, Picture Window, Plank | Main |
| Dining Room 3.71 x 2.95 m | Combined w/Living, W/O To Patio, Plank | Main |
| Kitchen 3.81 x 3.58 m | Open Concept, Overlooks Dining, Plank | Main |
| Primary Bedroom 4.5 x 3.73 m | 3 Pc Ensuite, Closet Organizers, Plank | Upper |
| Bedroom 2 3.73 x 3.1 m | Large Window, Closet, Plank | Upper |
| Bedroom 3 3.45 x 2.82 m | Large Window, Closet, Plank | Upper |
| Bedroom 4 4.6 x 3.56 m | Large Window, Closet, Plank | Lower |
Client Remarks
Welcome to 2 Ashmount Cres, a beautifully renovated home in the heart of Richmond Gardens! This exquisite home is nestled on a sunny corner lot, on a coveted street, within a family-friendly neighborhood. Recently renovated with luxurious and high-quality finishes, this inviting side split has over 2,700 sq ft of modern comfort across four levels. The main floor features a designer kitchen, with Jenn Air appliances, that overlooks the open-concept living room and dining room and a walkout to the patio. There are four spacious bedrooms, including the primary with ensuite, and two additional bathrooms, all elegantly decorated with stylish finishes. The bright and cozy family room, with a fireplace and built-in bookshelves, is perfect for relaxing or entertaining. The basement level provides additional recreation space, a laundry/utility room and plenty of storage! A private, fenced-in backyard is perfect for summer entertaining and outdoor fun. This home is a perfect blend of style, comfort and location! **EXTRAS** Steps to transit, top-rated schools, parks, community pool, tennis and pickleball courts and skating rink. Easy access to highways and Pearson Airport. Renovated with designer finishes and home automation system. Just move in and enjoy!
Property Description
2 Ashmount Crescent, Etobicoke, M9R 1C7
Property type
Detached
Lot size
N/A acres
Style
Sidesplit 4
Approx. Area
N/A Sqft
Home Overview
Last check for updates
Virtual tour
N/A
Basement information
Partially Finished
Building size
N/A
Status
In-Active
Property sub type
Maintenance fee
$N/A
Year built
--
Walk around the neighborhood
2 Ashmount Crescent, Etobicoke, M9R 1C7Nearby Places

Shally Shi
Sales Representative, Dolphin Realty Inc
English, Mandarin
Residential ResaleProperty ManagementPre Construction
Mortgage Information
Estimated Payment
$0 Principal and Interest
 Walk Score for 2 Ashmount Crescent
Walk Score for 2 Ashmount Crescent

Book a Showing
Tour this home with Shally
Frequently Asked Questions about Ashmount Crescent
Recently Sold Homes in Etobicoke
Check out recently sold properties. Listings updated daily
No Image Found
Local MLS®️ rules require you to log in and accept their terms of use to view certain listing data.
No Image Found
Local MLS®️ rules require you to log in and accept their terms of use to view certain listing data.
No Image Found
Local MLS®️ rules require you to log in and accept their terms of use to view certain listing data.
No Image Found
Local MLS®️ rules require you to log in and accept their terms of use to view certain listing data.
No Image Found
Local MLS®️ rules require you to log in and accept their terms of use to view certain listing data.
No Image Found
Local MLS®️ rules require you to log in and accept their terms of use to view certain listing data.
No Image Found
Local MLS®️ rules require you to log in and accept their terms of use to view certain listing data.
No Image Found
Local MLS®️ rules require you to log in and accept their terms of use to view certain listing data.
Check out 100+ listings near this property. Listings updated daily
See the Latest Listings by Cities
1500+ home for sale in Ontario
