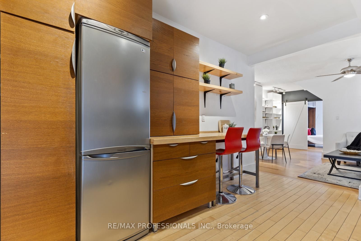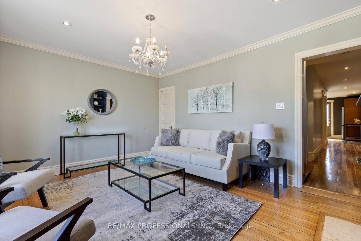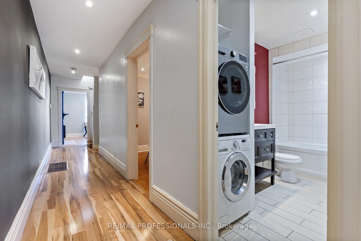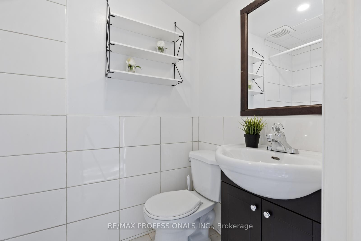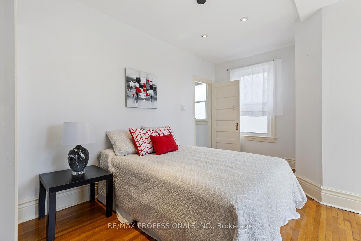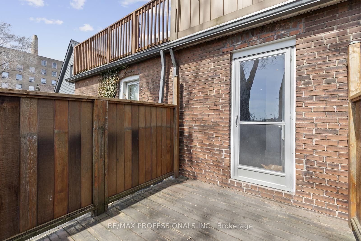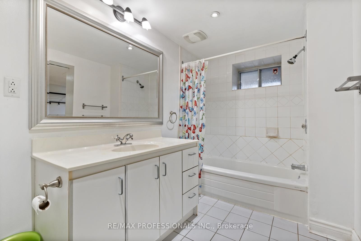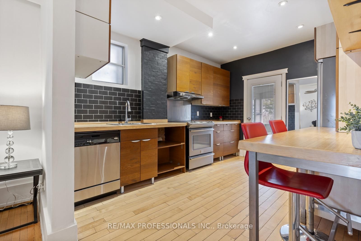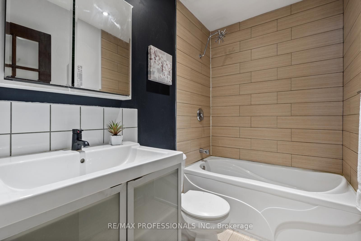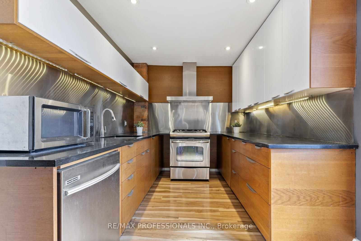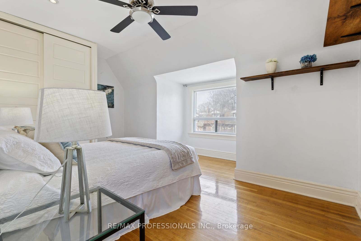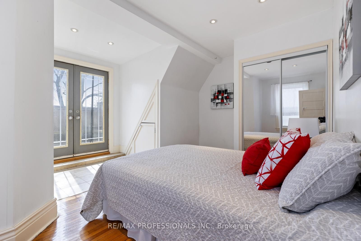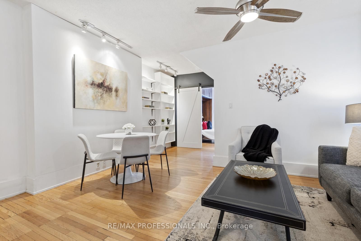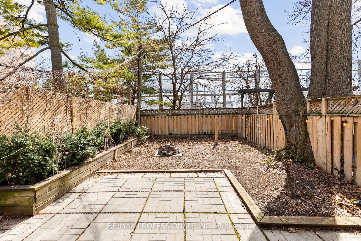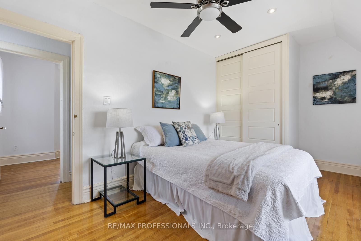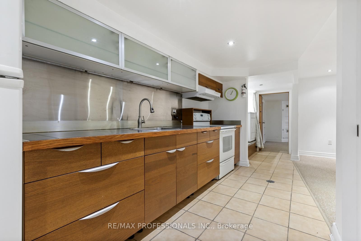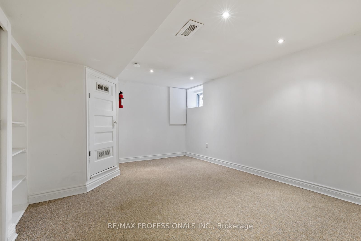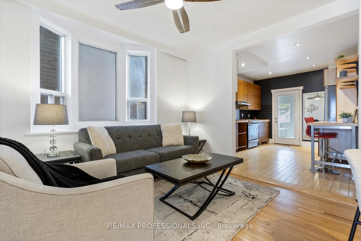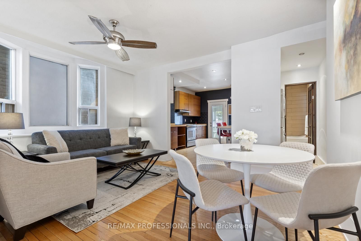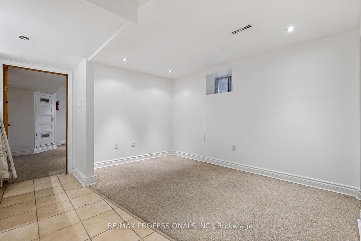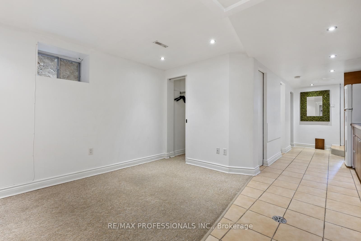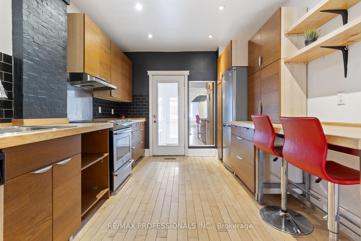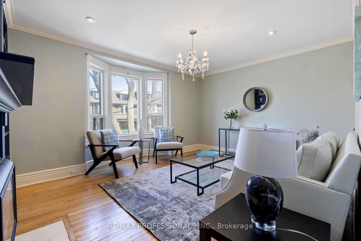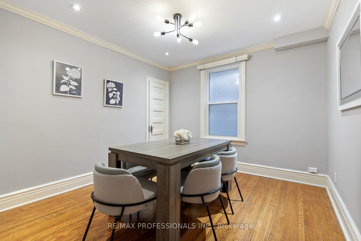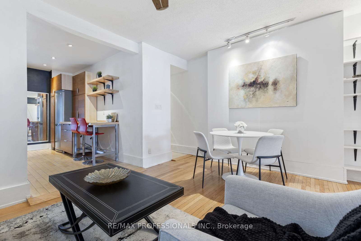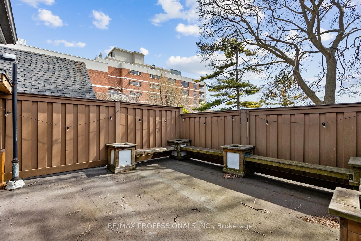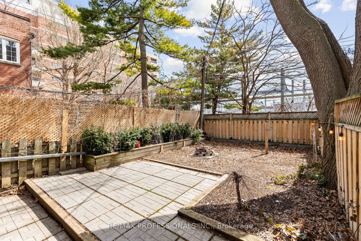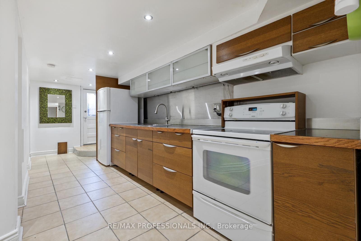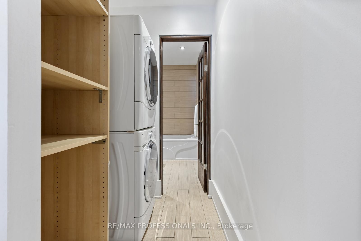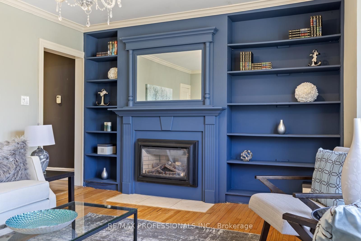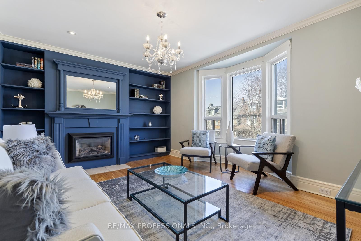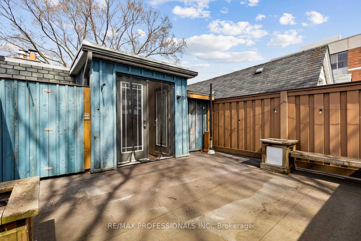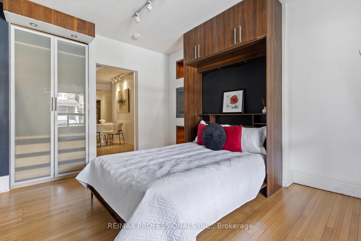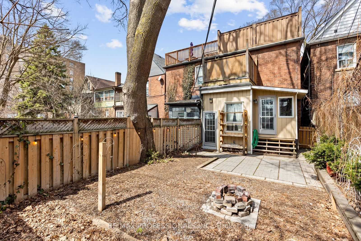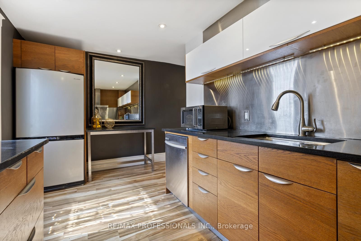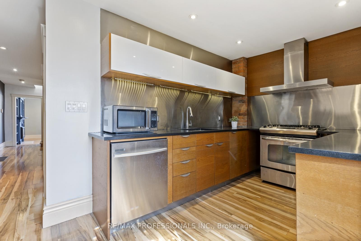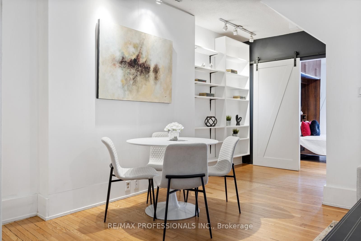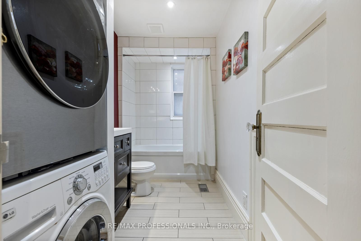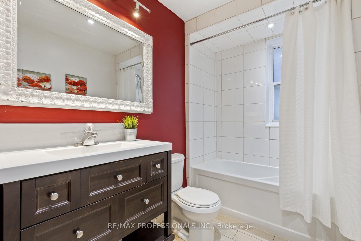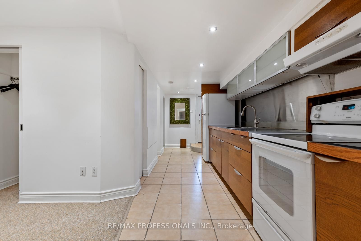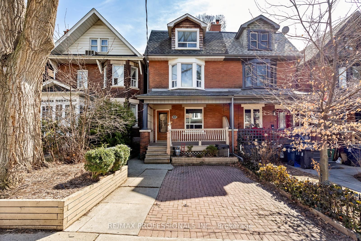
List Price: $1,799,000
179 Marion Street, Etobicoke, M6R 1E9
- By RE/MAX PROFESSIONALS INC.
Semi-Detached |MLS - #W12051307|New
5 Bed
4 Bath
None Garage
Room Information
| Room Type | Features | Level |
|---|---|---|
| Living Room 4.24 x 4.75 m | Hardwood Floor, Gas Fireplace, Bay Window | Second |
| Bedroom 3 3.15 x 3.43 m | Hardwood Floor, Closet | Second |
| Kitchen 2.61 x 4.75 m | Hardwood Floor, Stainless Steel Appl, W/O To Patio | Second |
| Primary Bedroom 4.37 x 4.75 m | 3 Pc Ensuite, W/O To Deck, Closet | Third |
| Bedroom 2 4.07 x 4.75 m | Hardwood Floor, Closet | Third |
| Kitchen 4.72 x 2.49 m | Hardwood Floor, Stainless Steel Appl, Combined w/Living | Ground |
| Living Room 4.72 x 4.22 m | Hardwood Floor, Combined w/Dining | Ground |
| Bedroom 4.57 x 3.37 m | Hardwood Floor, Electric Fireplace, Murphy Bed | Ground |
Client Remarks
Fabulous turnkey investment property. Perfect for the owner/investor to live in the huge upper unit and have help paying the mortgage with the other units or just rent out the entire property. Great rents! 1 bedroom basement unit (previously rented for $1900 newly vacant)., main floor 1 bedroom unit (previously rented for $2225 newly vacant)., Second/third floor 3-bedroom unit potential rent is approximately $3600-3700 (previously rented for $3400 newly vacant). Modernized top to bottom. Beautiful easily rentable units within a very well-maintained property. All units feature hardwood throughout and ensuite laundries. The upper unit features a gas fireplace, beautiful built-in shelving, exposed brick - tons of period character remains! 3 spacious bedrooms - primary bedroom has a huge deck with lake view and a 3 piece ensuite bathroom. Well-appointed kitchen featuring stainless appliances, stainless backsplash and a gas stove. Walk out to your second large deck- perfect spot for bbqs and alfresco dining!! Rare legal front pad parking (legally one but able to fit two cars). Tons of potential for turnkey investment or subsidized living in one of the most desirable neighbourhoods. Location Location in the Heart of Roncy! Close to High Park and Sorauren Park, St Joseph's Hospital. Walk to many shops, restaurants, and Sunnyside Beach, easy access to TTC, Queen West, Lakeshore and Gardiner. Estimated 94K per year income when fully rented.
Property Description
179 Marion Street, Etobicoke, M6R 1E9
Property type
Semi-Detached
Lot size
N/A acres
Style
2 1/2 Storey
Approx. Area
N/A Sqft
Home Overview
Basement information
Apartment
Building size
N/A
Status
In-Active
Property sub type
Maintenance fee
$N/A
Year built
--
Walk around the neighborhood
179 Marion Street, Etobicoke, M6R 1E9Nearby Places

Shally Shi
Sales Representative, Dolphin Realty Inc
English, Mandarin
Residential ResaleProperty ManagementPre Construction
Mortgage Information
Estimated Payment
$0 Principal and Interest
 Walk Score for 179 Marion Street
Walk Score for 179 Marion Street

Book a Showing
Tour this home with Shally
Frequently Asked Questions about Marion Street
Recently Sold Homes in Etobicoke
Check out recently sold properties. Listings updated daily
No Image Found
Local MLS®️ rules require you to log in and accept their terms of use to view certain listing data.
No Image Found
Local MLS®️ rules require you to log in and accept their terms of use to view certain listing data.
No Image Found
Local MLS®️ rules require you to log in and accept their terms of use to view certain listing data.
No Image Found
Local MLS®️ rules require you to log in and accept their terms of use to view certain listing data.
No Image Found
Local MLS®️ rules require you to log in and accept their terms of use to view certain listing data.
No Image Found
Local MLS®️ rules require you to log in and accept their terms of use to view certain listing data.
No Image Found
Local MLS®️ rules require you to log in and accept their terms of use to view certain listing data.
No Image Found
Local MLS®️ rules require you to log in and accept their terms of use to view certain listing data.
Check out 100+ listings near this property. Listings updated daily
See the Latest Listings by Cities
1500+ home for sale in Ontario
