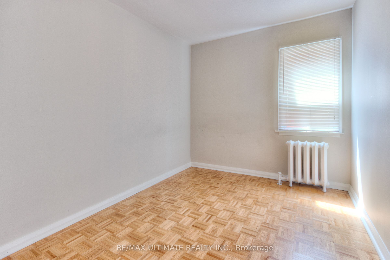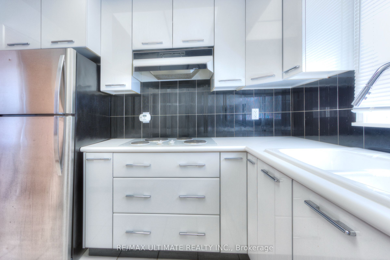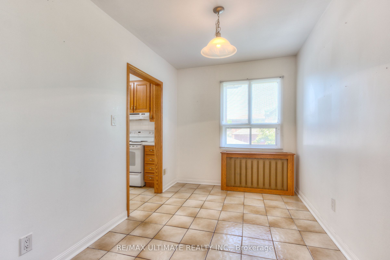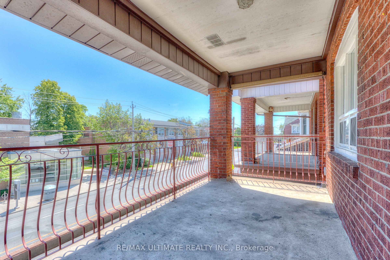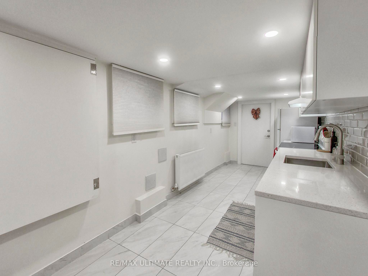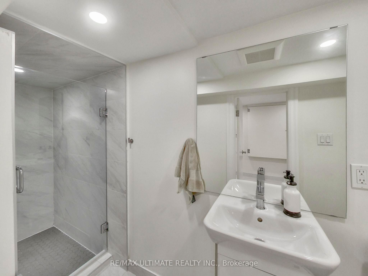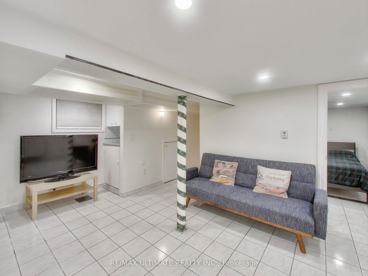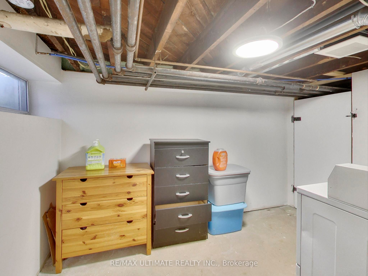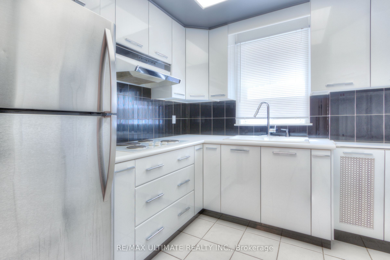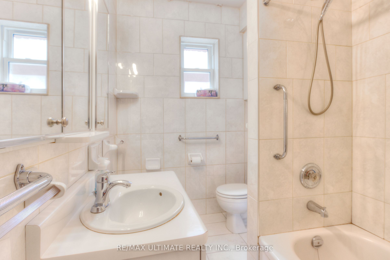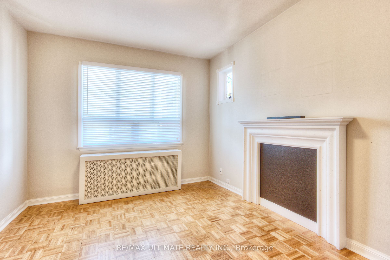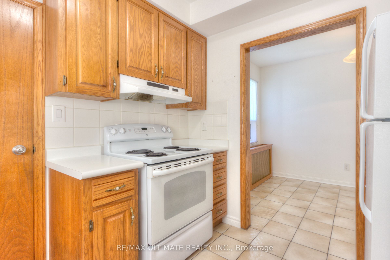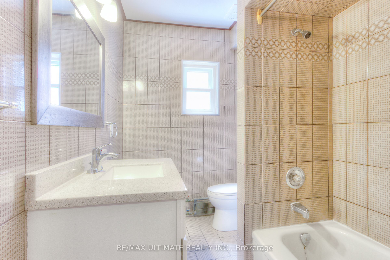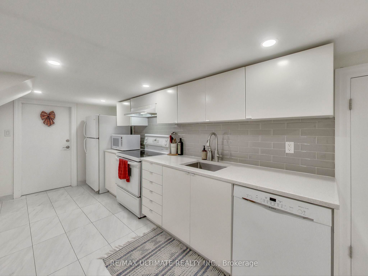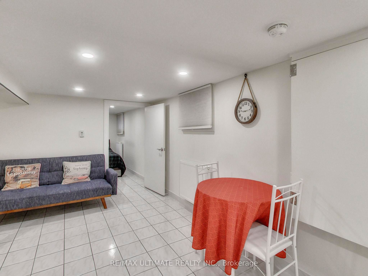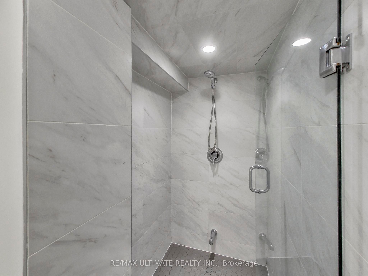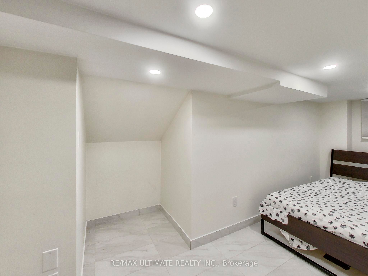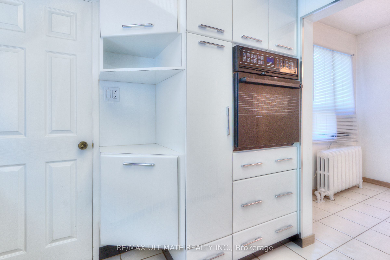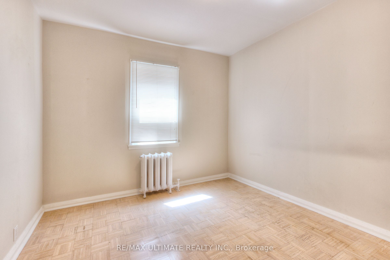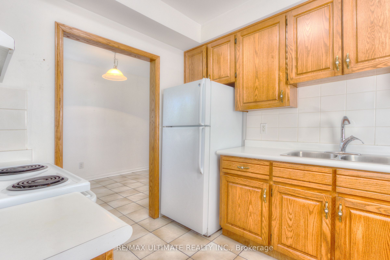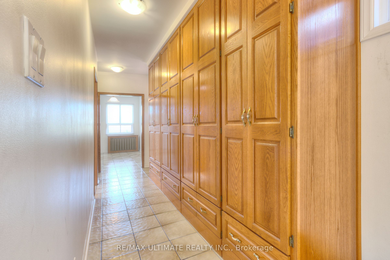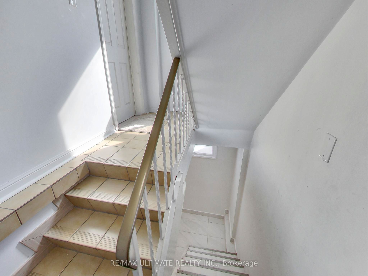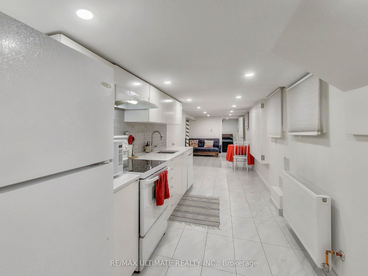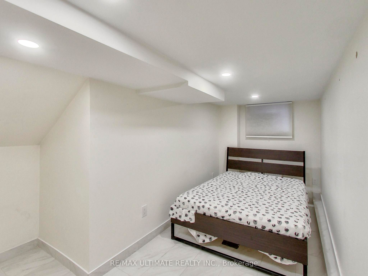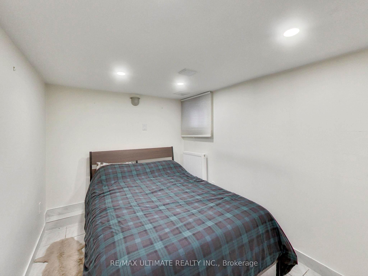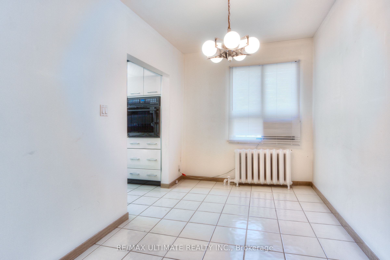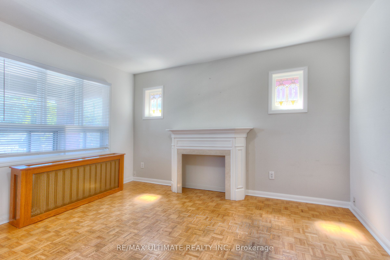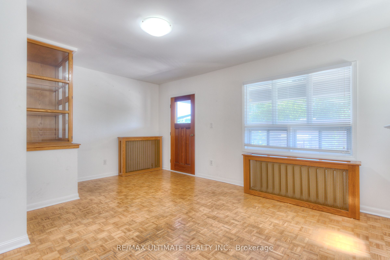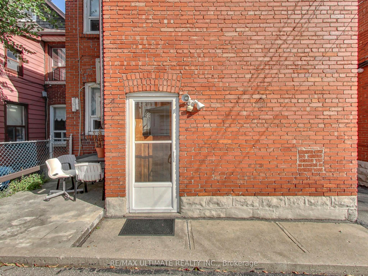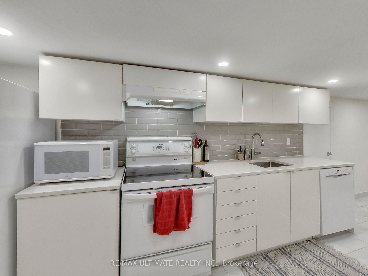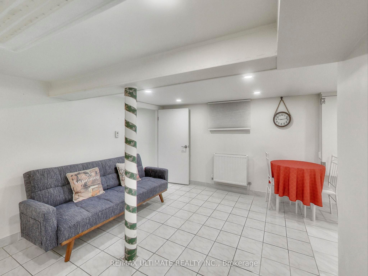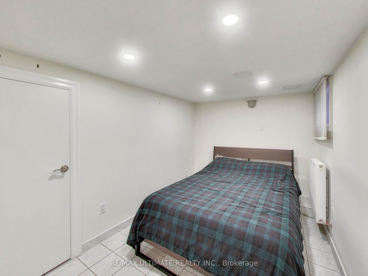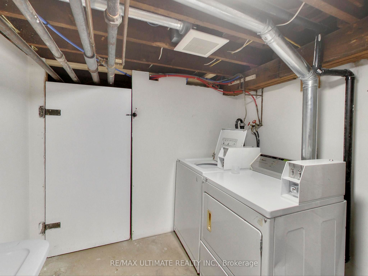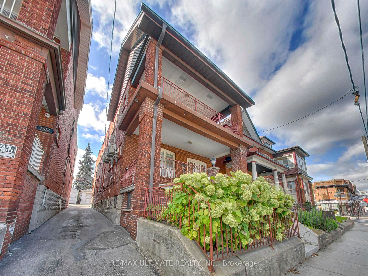
List Price: $1,399,900
1652 Dufferin Street, Etobicoke, M6H 3L8
- By RE/MAX ULTIMATE REALTY INC.
Duplex|MLS - #W12053606|New
6 Bed
3 Bath
2000-2500 Sqft.
Detached Garage
Room Information
| Room Type | Features | Level |
|---|---|---|
| Living Room 4.11 x 3.2 m | Parquet, Large Window, Open Concept | Main |
| Dining Room 3.65 x 2.43 m | Ceramic Floor, Combined w/Kitchen, Window | Main |
| Kitchen 2.74 x 2.43 m | Ceramic Floor, Combined w/Dining, Modern Kitchen | Main |
| Primary Bedroom 3.5 x 0 m | Parquet, Window | Main |
| Bedroom 2 3.35 x 3 m | Parquet, Window | Main |
| Living Room 4.11 x 3.2 m | Parquet, W/O To Balcony, Window | Second |
| Dining Room 3.65 x 2.43 m | Ceramic Floor, Combined w/Kitchen, Window | Second |
| Kitchen 2.74 x 2.43 m | Ceramic Floor, Combined w/Dining, Window | Second |
Client Remarks
Detached Duplex + Basement Apartment featuring 3 Self-Contained 2-Bedroom Units with Separate Hydro & Gas meters - Heat & Hydro Paid by Tenants! Prime Corso Italia, just steps from the vibrant Dufferin & St. Clair Intersection. Ideal for end-users, multi-generational families, co-ownership enthusiasts, and savvy investors alike. Deceptively spacious Identical Upper Units: 2-Bedroom, Living, Dining and Kitchen with front & rear entrances. Basement: 2-Bedroom, Open Concept Living, Dining and modern Kitchen. Preferred West side of Dufferin St. with afternoon sunlight. Lots of closets & built-ins, solid concrete Double Car Garage at rear, providing tons of storage and potential for a future Garden Suite. Walk or bike to Earlscourt Park and J.J.Piccininni Community Centre with indoor pool and outdoor ice rink. Walking distance to St. Clair shops and restaurants - Tre Mari Bakery, Marcello's, Pizza e Pazzi, LCBO, No Frills. TTC at door, quick streetcar to St. Clair W station or short bus ride to Dufferin station.
Property Description
1652 Dufferin Street, Etobicoke, M6H 3L8
Property type
Duplex
Lot size
N/A acres
Style
2-Storey
Approx. Area
N/A Sqft
Home Overview
Last check for updates
Virtual tour
N/A
Basement information
Apartment,Separate Entrance
Building size
N/A
Status
In-Active
Property sub type
Maintenance fee
$N/A
Year built
--
Walk around the neighborhood
1652 Dufferin Street, Etobicoke, M6H 3L8Nearby Places

Shally Shi
Sales Representative, Dolphin Realty Inc
English, Mandarin
Residential ResaleProperty ManagementPre Construction
Mortgage Information
Estimated Payment
$0 Principal and Interest
 Walk Score for 1652 Dufferin Street
Walk Score for 1652 Dufferin Street

Book a Showing
Tour this home with Shally
Frequently Asked Questions about Dufferin Street
Recently Sold Homes in Etobicoke
Check out recently sold properties. Listings updated daily
No Image Found
Local MLS®️ rules require you to log in and accept their terms of use to view certain listing data.
No Image Found
Local MLS®️ rules require you to log in and accept their terms of use to view certain listing data.
No Image Found
Local MLS®️ rules require you to log in and accept their terms of use to view certain listing data.
No Image Found
Local MLS®️ rules require you to log in and accept their terms of use to view certain listing data.
No Image Found
Local MLS®️ rules require you to log in and accept their terms of use to view certain listing data.
No Image Found
Local MLS®️ rules require you to log in and accept their terms of use to view certain listing data.
No Image Found
Local MLS®️ rules require you to log in and accept their terms of use to view certain listing data.
No Image Found
Local MLS®️ rules require you to log in and accept their terms of use to view certain listing data.
Check out 100+ listings near this property. Listings updated daily
See the Latest Listings by Cities
1500+ home for sale in Ontario
