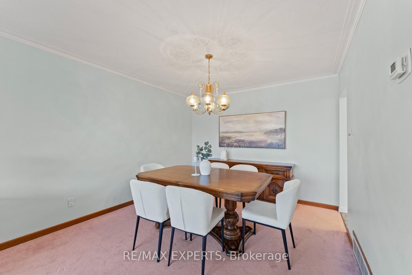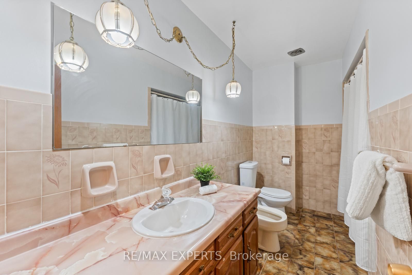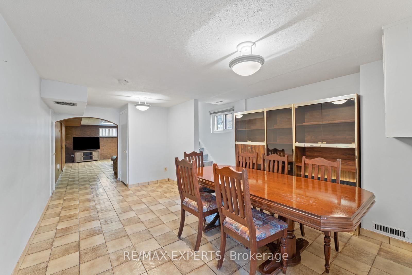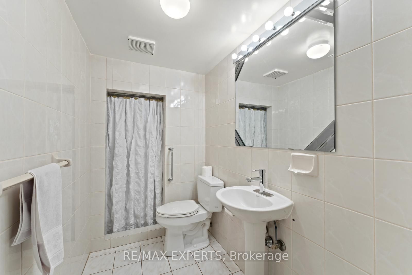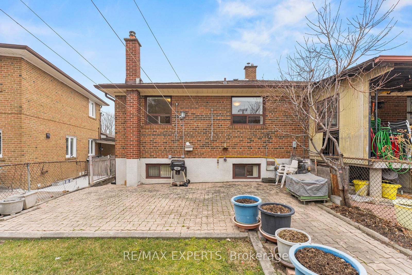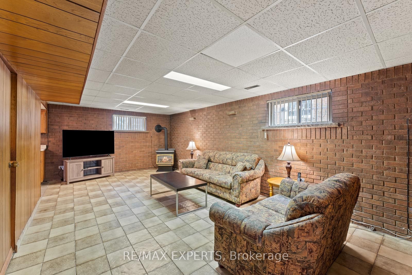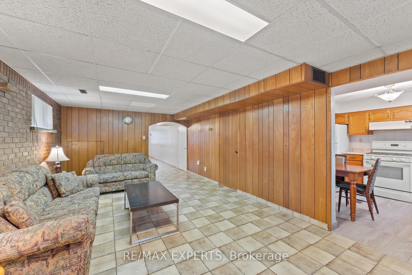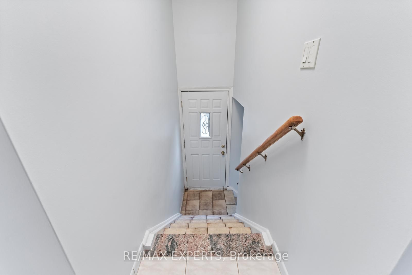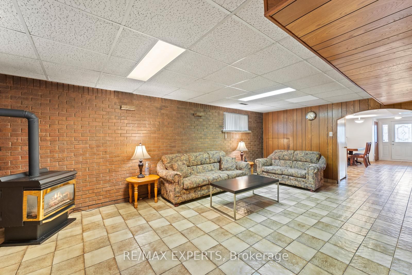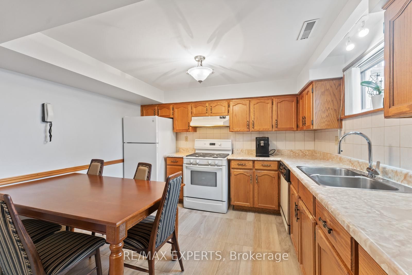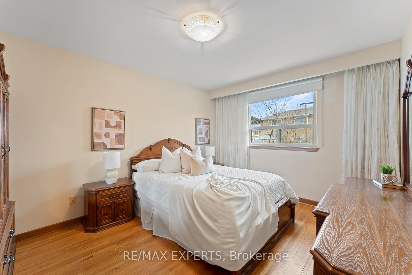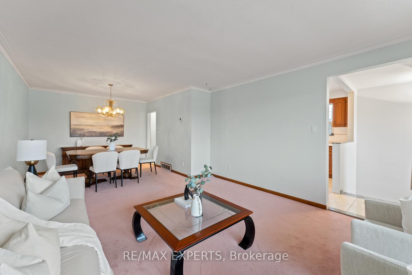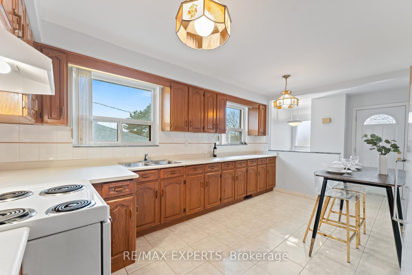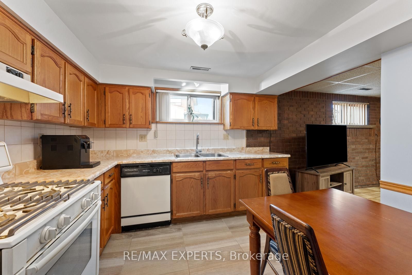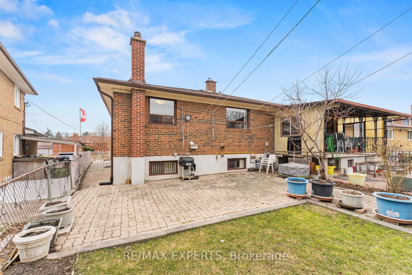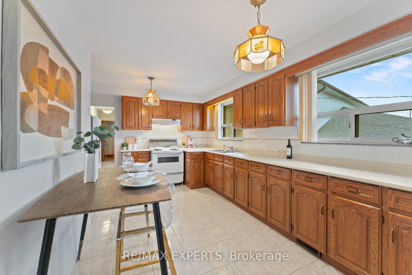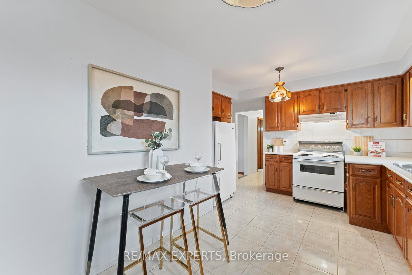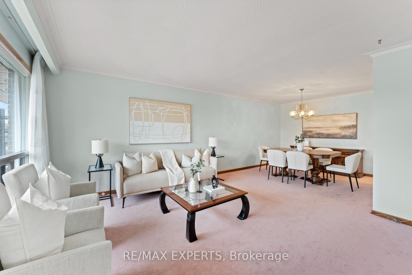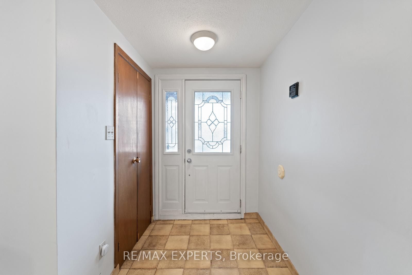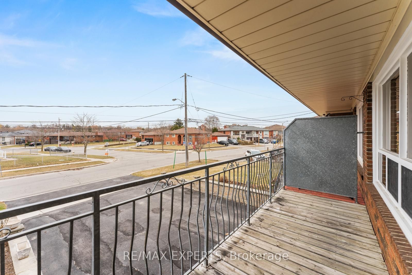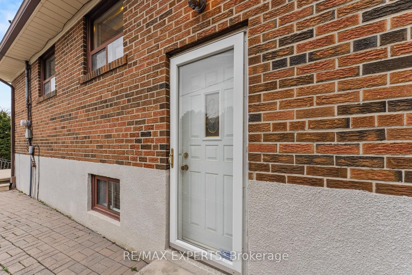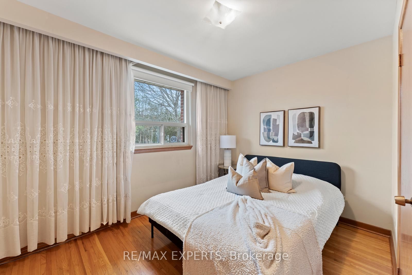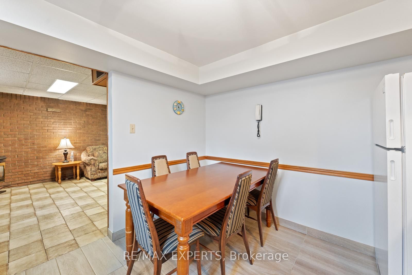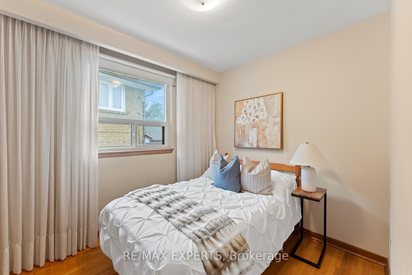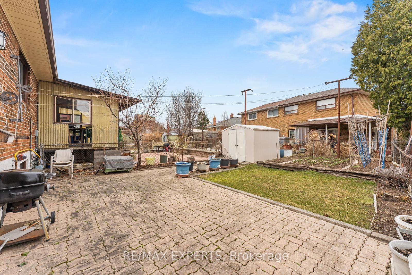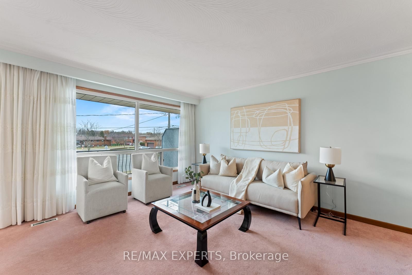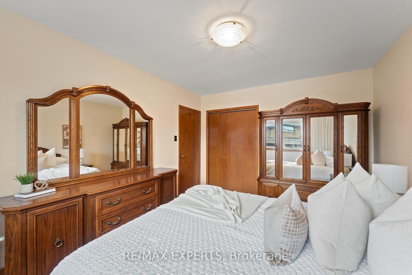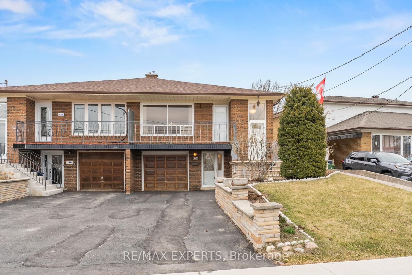
List Price: $899,000
126 Ardwick Boulevard, Etobicoke, M9M 1W2
- By RE/MAX EXPERTS
Semi-Detached |MLS - #W12053390|New
3 Bed
2 Bath
Attached Garage
Room Information
| Room Type | Features | Level |
|---|---|---|
| Dining Room 4.67 x 3.67 m | Tile Floor, Walk-Out | Basement |
| Kitchen 2.8 x 4.75 m | Carpet Free, Window, Tile Floor | Main |
| Dining Room 3.32 x 3.13 m | Open Concept, Combined w/Living | Main |
| Living Room 4.01 x 4.22 m | Window, Balcony, Combined w/Dining | Main |
| Primary Bedroom 3.34 x 4.24 m | Window, Closet, Hardwood Floor | Main |
| Bedroom 2 2.45 x 2.91 m | Window, Closet, Hardwood Floor | Main |
| Bedroom 3 2.68 x 3.54 m | Window, Closet, Hardwood Floor | Main |
| Kitchen 3.13 x 3.47 m | Tile Floor, Eat-in Kitchen | Basement |
Client Remarks
Welcome to 126 Ardwick Ave, a charming raised semi-detached bungalow in a fantastic family-friendly neighborhood. This 3-bedroom, 2-bathroom home offers great potential with three separate entrances for added flexibility. The bright and spacious open-concept living and dining area is perfect for gatherings, and the walkout to a balcony invites natural light and fresh air into the home. The basement features a kitchen, bathroom, and large recreation room with a separate entrance, creating an excellent opportunity for rental income or additional living space. Whether you're a family looking for room to grow or an investor seeking rental potential, this home has something for everyone. Located in a vibrant community with easy access to local amenities, the home boasts a Walk Score of 73, meaning you'll enjoy excellent walkability to nearby parks, schools, shops, and public transit, everything you need is just a short stroll away!
Property Description
126 Ardwick Boulevard, Etobicoke, M9M 1W2
Property type
Semi-Detached
Lot size
N/A acres
Style
Bungalow-Raised
Approx. Area
N/A Sqft
Home Overview
Last check for updates
Virtual tour
N/A
Basement information
Finished with Walk-Out,Separate Entrance
Building size
N/A
Status
In-Active
Property sub type
Maintenance fee
$N/A
Year built
2024
Walk around the neighborhood
126 Ardwick Boulevard, Etobicoke, M9M 1W2Nearby Places

Shally Shi
Sales Representative, Dolphin Realty Inc
English, Mandarin
Residential ResaleProperty ManagementPre Construction
Mortgage Information
Estimated Payment
$0 Principal and Interest
 Walk Score for 126 Ardwick Boulevard
Walk Score for 126 Ardwick Boulevard

Book a Showing
Tour this home with Shally
Frequently Asked Questions about Ardwick Boulevard
Recently Sold Homes in Etobicoke
Check out recently sold properties. Listings updated daily
No Image Found
Local MLS®️ rules require you to log in and accept their terms of use to view certain listing data.
No Image Found
Local MLS®️ rules require you to log in and accept their terms of use to view certain listing data.
No Image Found
Local MLS®️ rules require you to log in and accept their terms of use to view certain listing data.
No Image Found
Local MLS®️ rules require you to log in and accept their terms of use to view certain listing data.
No Image Found
Local MLS®️ rules require you to log in and accept their terms of use to view certain listing data.
No Image Found
Local MLS®️ rules require you to log in and accept their terms of use to view certain listing data.
No Image Found
Local MLS®️ rules require you to log in and accept their terms of use to view certain listing data.
No Image Found
Local MLS®️ rules require you to log in and accept their terms of use to view certain listing data.
Check out 100+ listings near this property. Listings updated daily
See the Latest Listings by Cities
1500+ home for sale in Ontario
