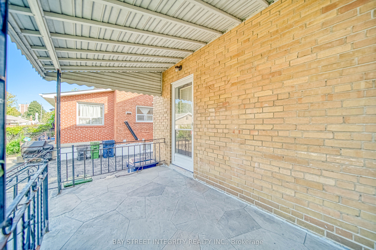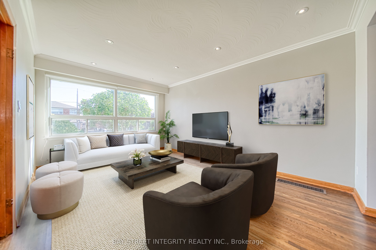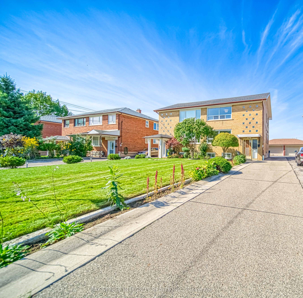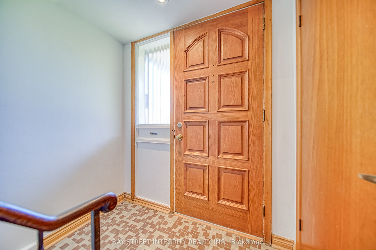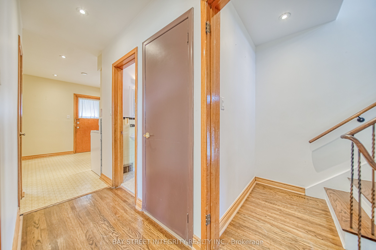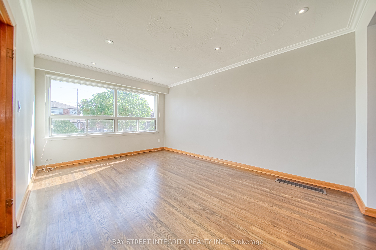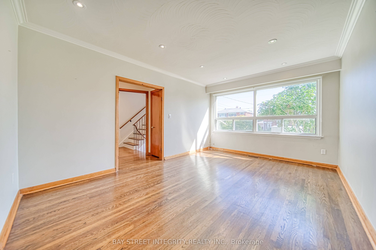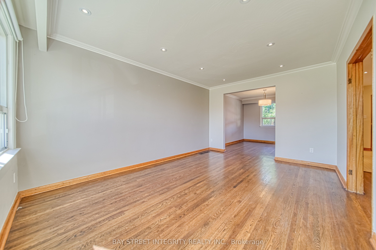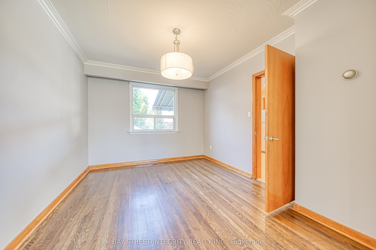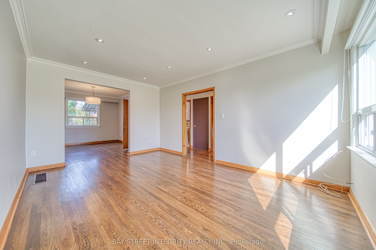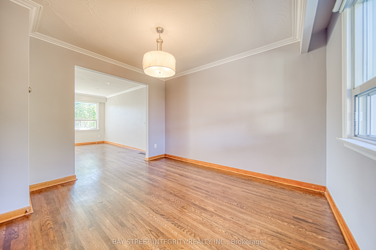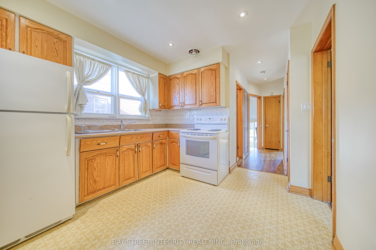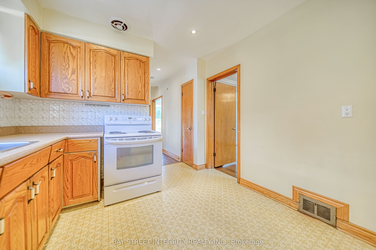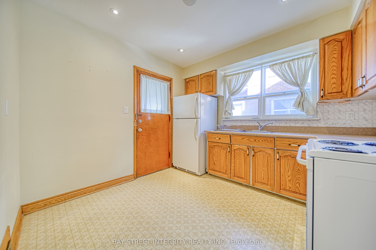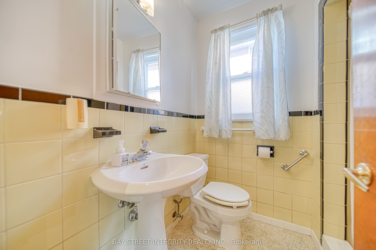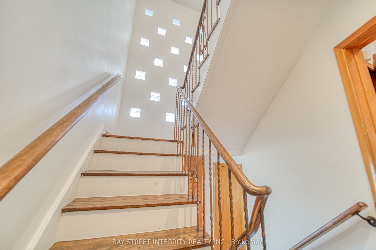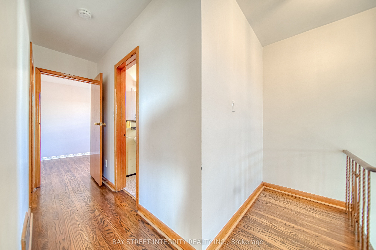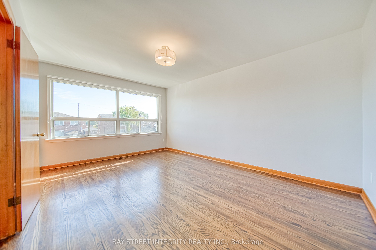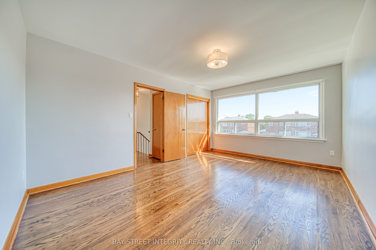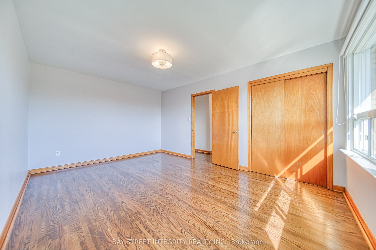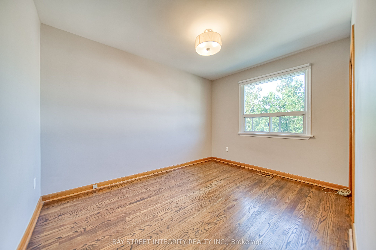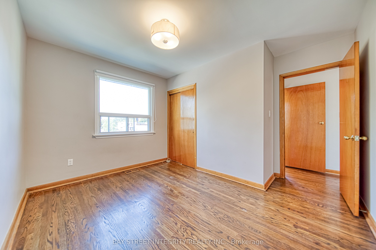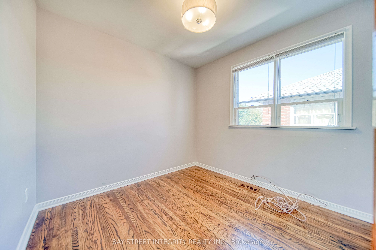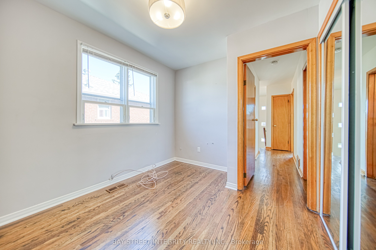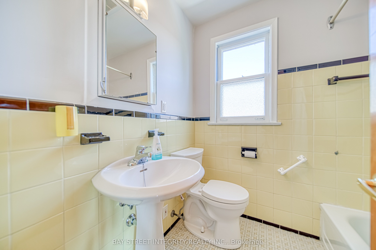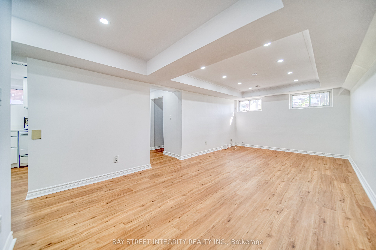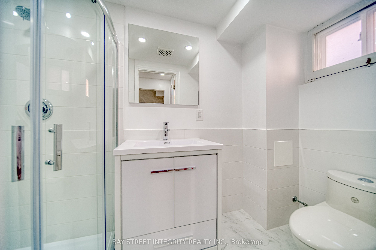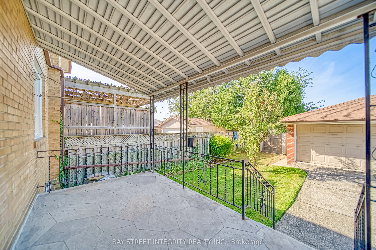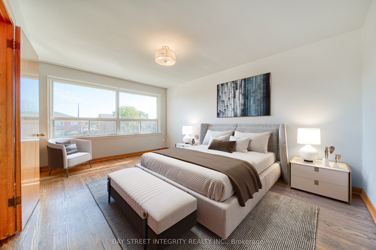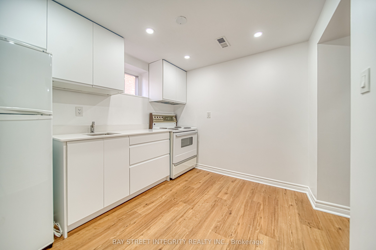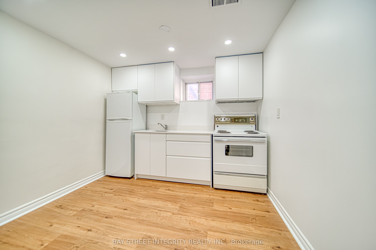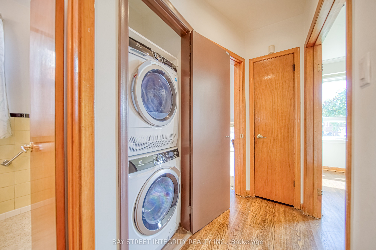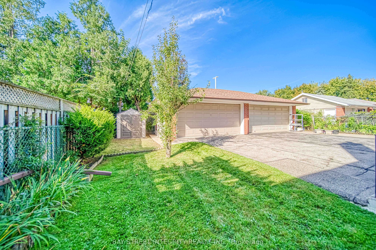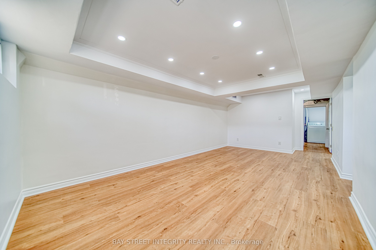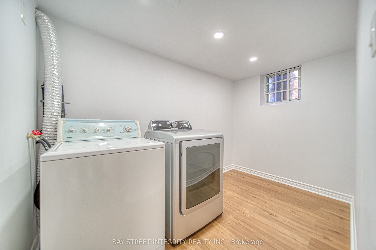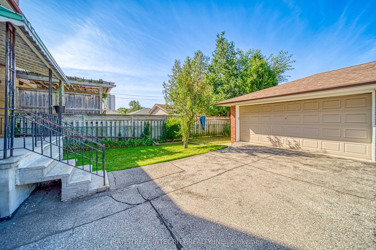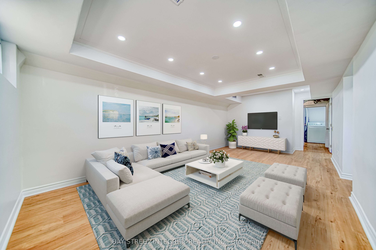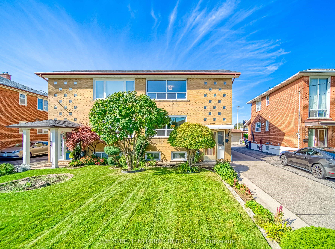
List Price: $1,095,000
12 Martini Drive, Etobicoke, M6M 4X5
- By BAY STREET INTEGRITY REALTY INC.
Semi-Detached |MLS - #W11947144|New
4 Bed
3 Bath
1500-2000 Sqft.
Detached Garage
Room Information
| Room Type | Features | Level |
|---|---|---|
| Living Room 3.18 x 4.75 m | Hardwood Floor, Window, Pot Lights | Main |
| Dining Room 3.17 x 3.63 m | Hardwood Floor, Window | Main |
| Kitchen 3.06 x 3.54 m | Ceramic Floor, W/O To Porch | Main |
| Bedroom 3.28 x 4.84 m | Hardwood Floor, Closet, Window | Second |
| Bedroom 2 3.27 x 3.55 m | Hardwood Floor, Closet, Window | Second |
| Bedroom 3 2.95 x 3 m | Hardwood Floor, Closet | Second |
| Kitchen 2.94 x 2.99 m | Hardwood Floor | Basement |
| Bedroom 4 7.04 x 3.29 m | Hardwood Floor | Basement |
Client Remarks
Welcome to 12 Martini Dr, North York! This lovely home sits in a family-friendly Brookhaven-Amesbury neighborhood, and has been in the care of the same family for over 60 years with love. The house has a sun -filled and spacious living room and dining room and is in great condition. This property offers 3 bedrooms on the 2nd floor, total 3 full bathrooms, 2 kitchens, double garage at the back, and a private driveway for up to 9 cars. Finished basement with separate kitchen and laundry and walk up, featuring a large studio, new bathroom and new kitchen with dining area(fully renovated and never been used). Perfect for investors, multi-generation families or families looking to upsize, this home is ready to move in and waiting for your personal touch! Enjoy easy access to a variety of amenities and attractions, such as, Hwy 401/400, Black Creek Dr, hospitals, churches schools, No Frills, Yorkdale Mall, TTC 24/7 and community center. **** EXTRAS & HIGHLIGHT **** Finished basement with separate kitchen and laundry and Walk Up, extra income to support with mortgage if leased. New washer and dryer on main floor (2022), new electric panel, and plumbing redone in 2023, Attic insulated in 2018, basement re waterproofed 2008 , parching and weeping tile 2023, roof (2021) new pot lights, new paint, floor sanded and stained 2015, new exhaust fans in 2nd and 3rd floor washroom 2018, new shed in backyard for more storage. central vac ready to be connected. Electronic garage door 2008, WIFI enabled sprinkler system 2022. Seller and Listing Agent make no representations or warranties regarding the retrofit status of the basement. **EXTRAS** 2 set of washer/dryer, and a new 2nd kitchen on lower level with fridge and stove.
Property Description
12 Martini Drive, Etobicoke, M6M 4X5
Property type
Semi-Detached
Lot size
< .50 acres
Style
2-Storey
Approx. Area
N/A Sqft
Home Overview
Last check for updates
Virtual tour
N/A
Basement information
Finished,Walk-Up
Building size
N/A
Status
In-Active
Property sub type
Maintenance fee
$N/A
Year built
--
Walk around the neighborhood
12 Martini Drive, Etobicoke, M6M 4X5Nearby Places

Shally Shi
Sales Representative, Dolphin Realty Inc
English, Mandarin
Residential ResaleProperty ManagementPre Construction
Mortgage Information
Estimated Payment
$0 Principal and Interest
 Walk Score for 12 Martini Drive
Walk Score for 12 Martini Drive

Book a Showing
Tour this home with Shally
Frequently Asked Questions about Martini Drive
Recently Sold Homes in Etobicoke
Check out recently sold properties. Listings updated daily
No Image Found
Local MLS®️ rules require you to log in and accept their terms of use to view certain listing data.
No Image Found
Local MLS®️ rules require you to log in and accept their terms of use to view certain listing data.
No Image Found
Local MLS®️ rules require you to log in and accept their terms of use to view certain listing data.
No Image Found
Local MLS®️ rules require you to log in and accept their terms of use to view certain listing data.
No Image Found
Local MLS®️ rules require you to log in and accept their terms of use to view certain listing data.
No Image Found
Local MLS®️ rules require you to log in and accept their terms of use to view certain listing data.
No Image Found
Local MLS®️ rules require you to log in and accept their terms of use to view certain listing data.
No Image Found
Local MLS®️ rules require you to log in and accept their terms of use to view certain listing data.
Check out 100+ listings near this property. Listings updated daily
See the Latest Listings by Cities
1500+ home for sale in Ontario
