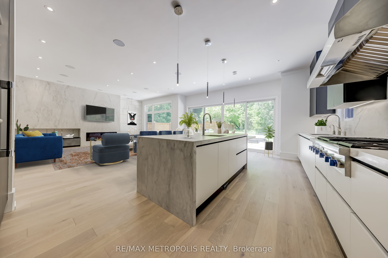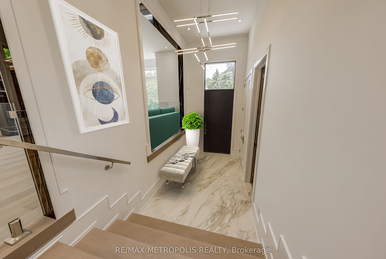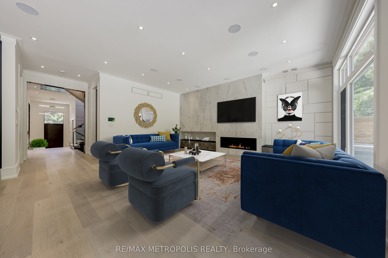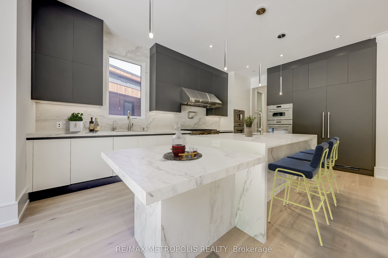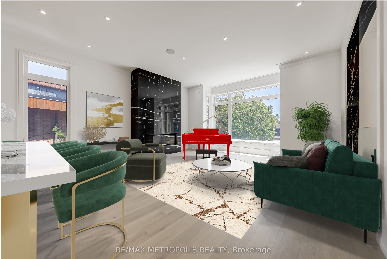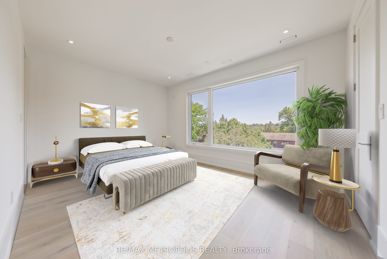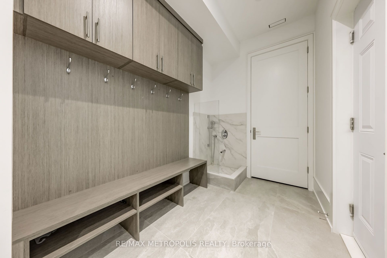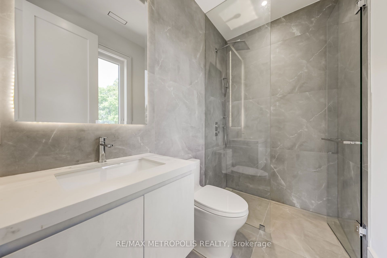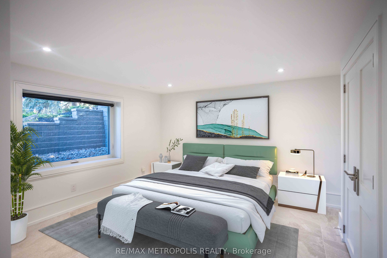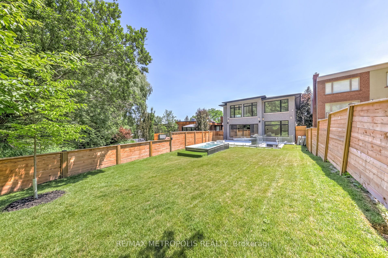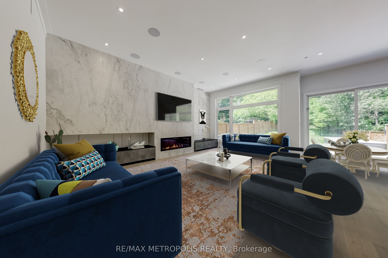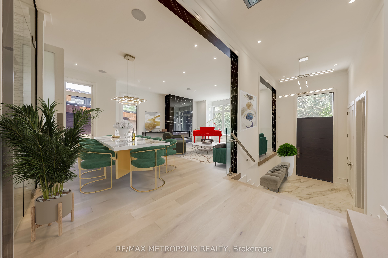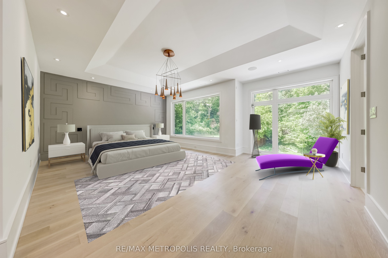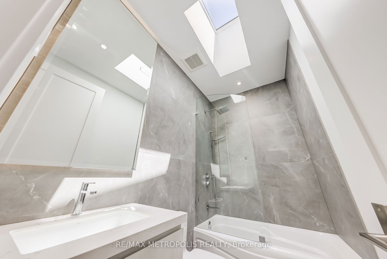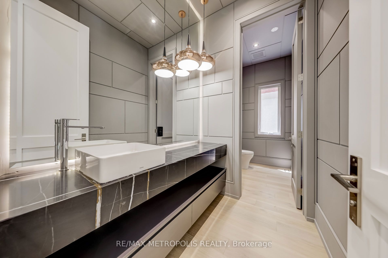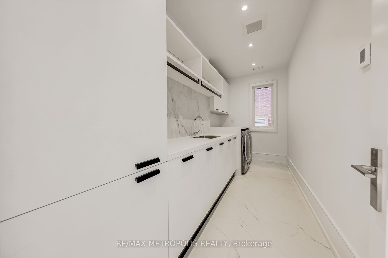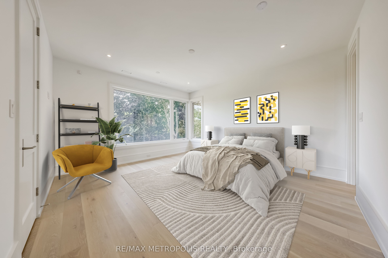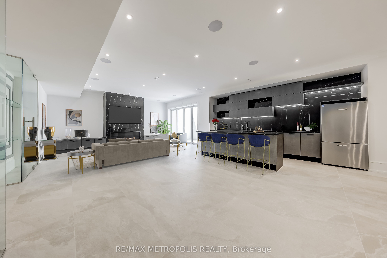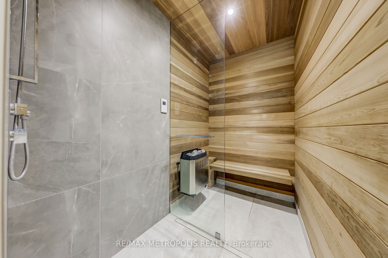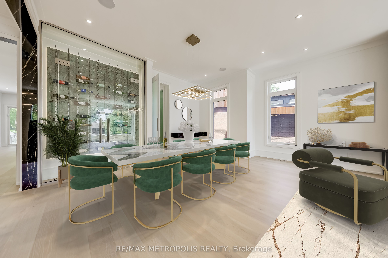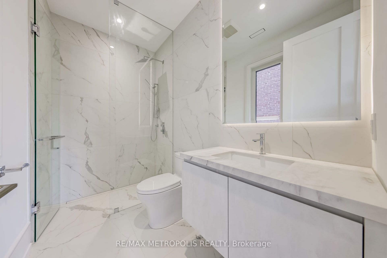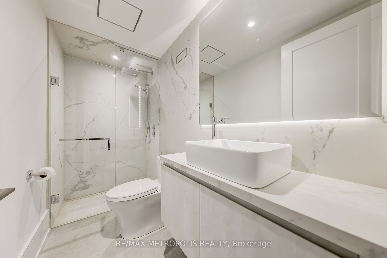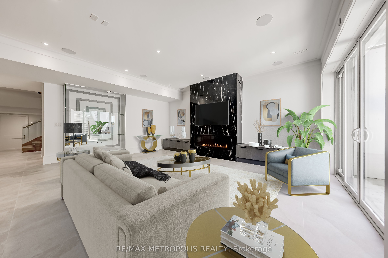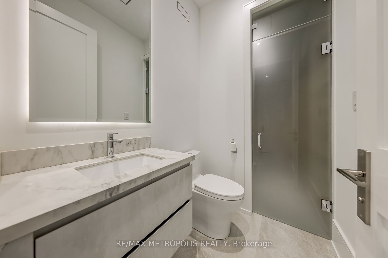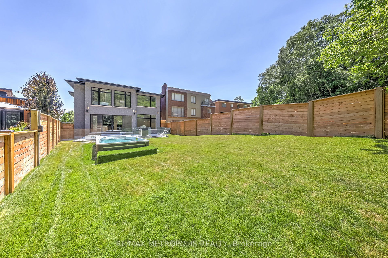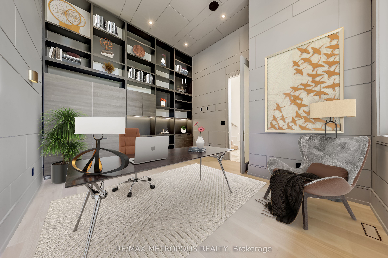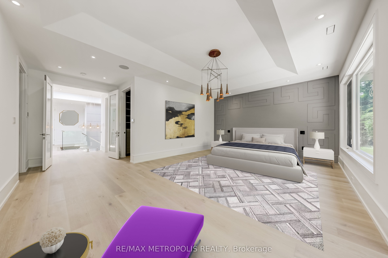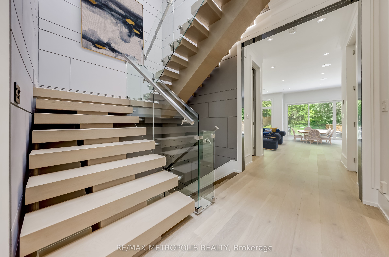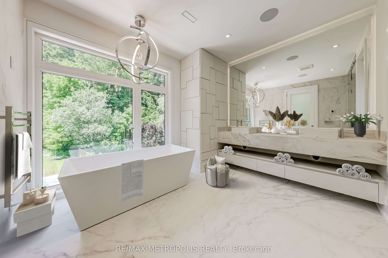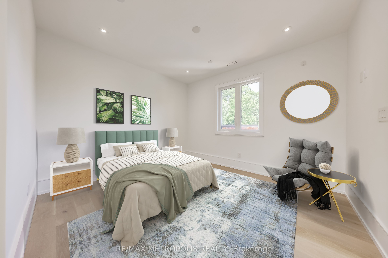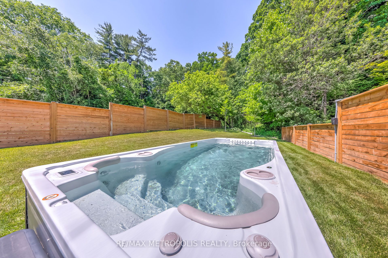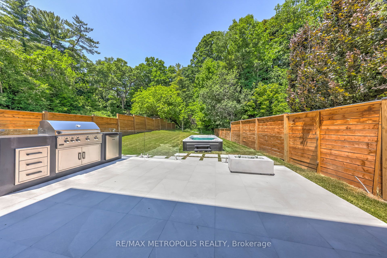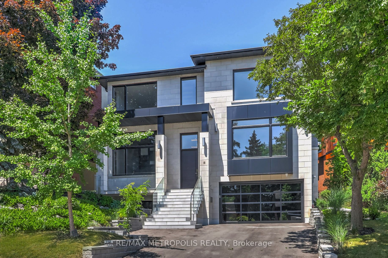
List Price: $4,750,000
12 Bearwood Drive, Etobicoke, M9A 4G4
- By RE/MAX METROPOLIS REALTY
Detached|MLS - #W11918353|New
5 Bed
7 Bath
3500-5000 Sqft.
Built-In Garage
Room Information
| Room Type | Features | Level |
|---|---|---|
| Living Room 5 x 6.25 m | Large Window, Floor/Ceil Fireplace, Hardwood Floor | Main |
| Dining Room 3.5 x 4.9 m | Large Window, Pot Lights, Hardwood Floor | Main |
| Kitchen 4.1 x 7 m | Stainless Steel Appl, Centre Island, Pantry | Main |
| Primary Bedroom 6.5 x 4.55 m | His and Hers Closets, 5 Pc Ensuite, Hardwood Floor | Second |
| Bedroom 2 3.75 x 3.4 m | Walk-In Closet(s), 4 Pc Ensuite, Hardwood Floor | Second |
| Bedroom 3 4.7 x 3.5 m | Walk-In Closet(s), 3 Pc Ensuite, Hardwood Floor | Second |
| Bedroom 4 4.2 x 4.6 m | Walk-In Closet(s), 3 Pc Ensuite, Hardwood Floor | Second |
| Bedroom 5 3.7 x 3.7 m | Double Closet, 3 Pc Ensuite, Large Window | Lower |
Client Remarks
Custom 4+1 bedroom 7 bathroom smart home nestled on a quiet ravine lot in one of Toronto's most prestigious communities - the Edenbridge-Humber valley, just steps to Lambton Golf & Country, James Gardens & Humber River. The breathtaking exterior features are consistently synergized with the interior luxury design. The modern home features Control4 home automation, security cameras, three 5x10 Italian slab stone gas fireplaces, 3 contemporary skylights, heated stone flooring & 3/4 engineered white oak hardwood throughout, custom Scavolini cabinets & drawers. Garaventa lift elevator, in-wall vacuum, sauna & steamer unit. Stunning open-concept kitchen features Thermador appliances, an oversized kitchen island, Italian stone counters & backsplash, along with a complimentary butler's pantry. Bright bedrooms, all have luxury ensuites & spacious walk-in closets. Embrace the elegance of the wet bar featuring Italian finishes and Scavolini cabinetry within the rec area. This custom home features an exquisite office room, 2 laundry rooms, a mudroom shower & a maintenance room. A 2 car garage with option of EV charging; a heated driveway; a large hydropool spa with BBQ area & the exquisite nature scenery.
Property Description
12 Bearwood Drive, Etobicoke, M9A 4G4
Property type
Detached
Lot size
N/A acres
Style
2-Storey
Approx. Area
N/A Sqft
Home Overview
Last check for updates
Virtual tour
N/A
Basement information
Finished with Walk-Out
Building size
N/A
Status
In-Active
Property sub type
Maintenance fee
$N/A
Year built
--
Walk around the neighborhood
12 Bearwood Drive, Etobicoke, M9A 4G4Nearby Places

Shally Shi
Sales Representative, Dolphin Realty Inc
English, Mandarin
Residential ResaleProperty ManagementPre Construction
Mortgage Information
Estimated Payment
$0 Principal and Interest
 Walk Score for 12 Bearwood Drive
Walk Score for 12 Bearwood Drive

Book a Showing
Tour this home with Shally
Frequently Asked Questions about Bearwood Drive
Recently Sold Homes in Etobicoke
Check out recently sold properties. Listings updated daily
No Image Found
Local MLS®️ rules require you to log in and accept their terms of use to view certain listing data.
No Image Found
Local MLS®️ rules require you to log in and accept their terms of use to view certain listing data.
No Image Found
Local MLS®️ rules require you to log in and accept their terms of use to view certain listing data.
No Image Found
Local MLS®️ rules require you to log in and accept their terms of use to view certain listing data.
No Image Found
Local MLS®️ rules require you to log in and accept their terms of use to view certain listing data.
No Image Found
Local MLS®️ rules require you to log in and accept their terms of use to view certain listing data.
No Image Found
Local MLS®️ rules require you to log in and accept their terms of use to view certain listing data.
No Image Found
Local MLS®️ rules require you to log in and accept their terms of use to view certain listing data.
Check out 100+ listings near this property. Listings updated daily
See the Latest Listings by Cities
1500+ home for sale in Ontario
