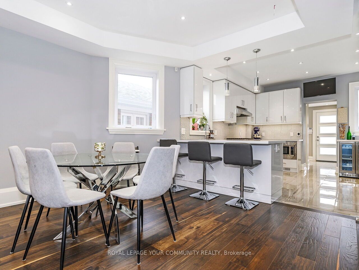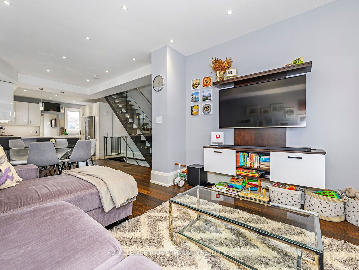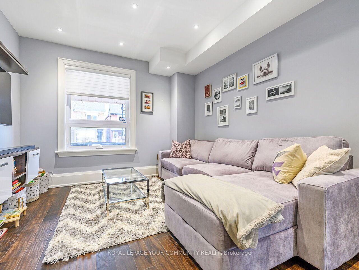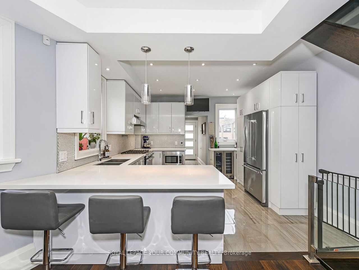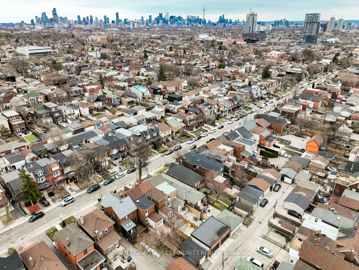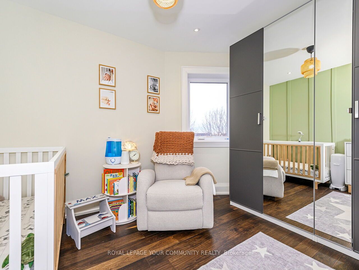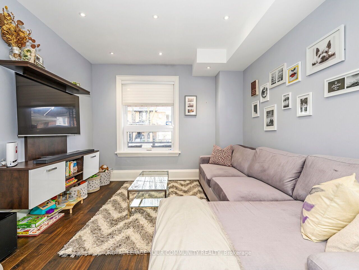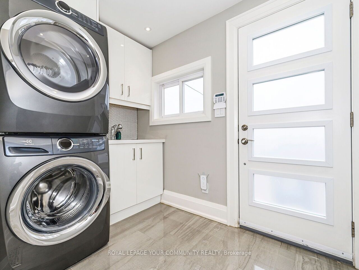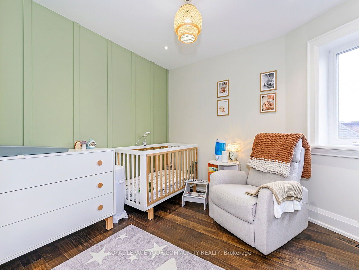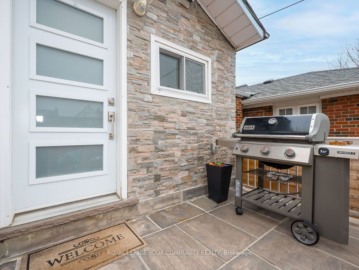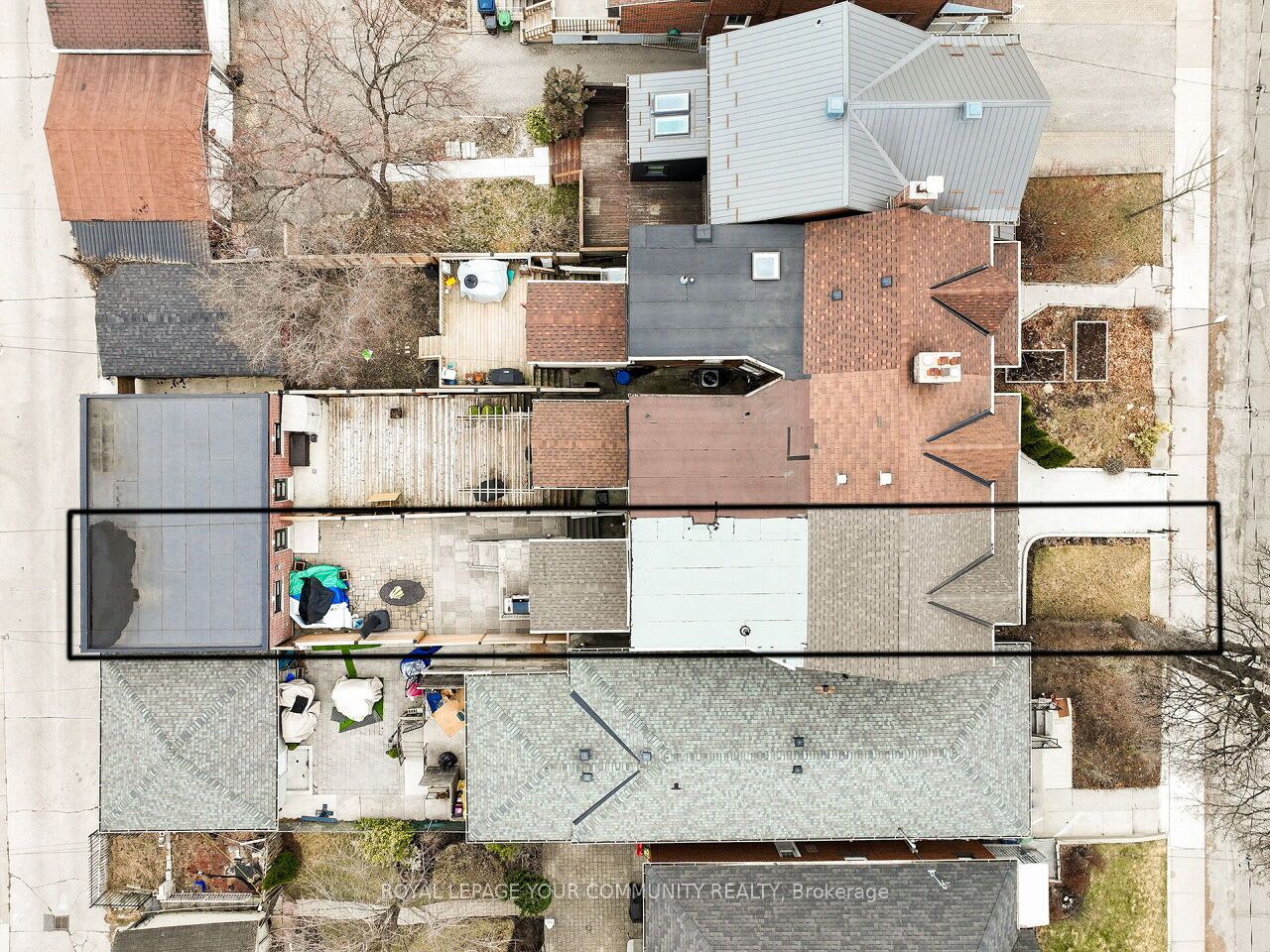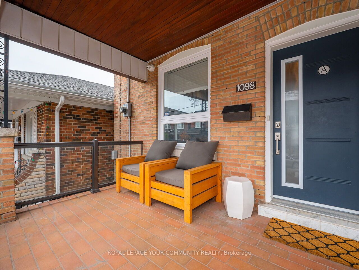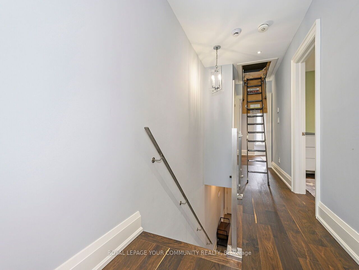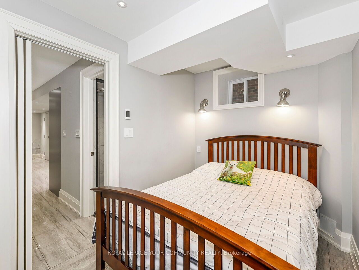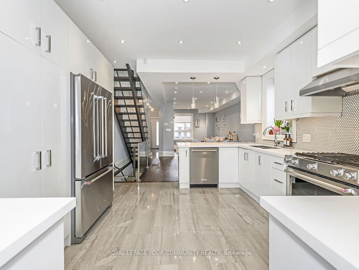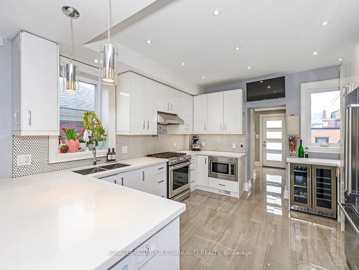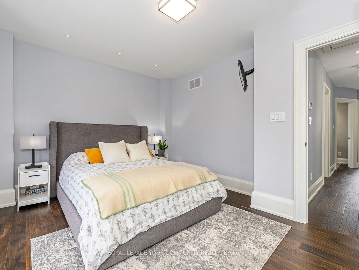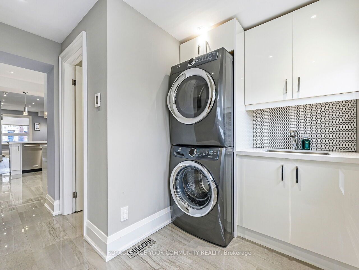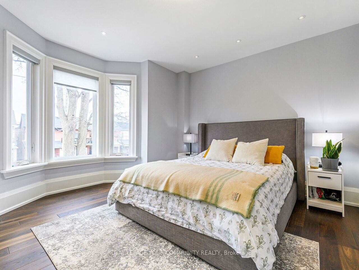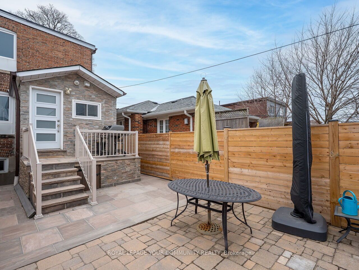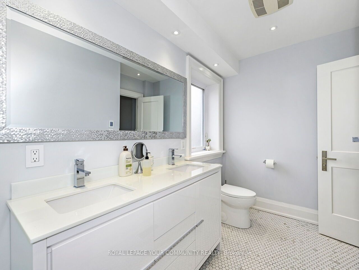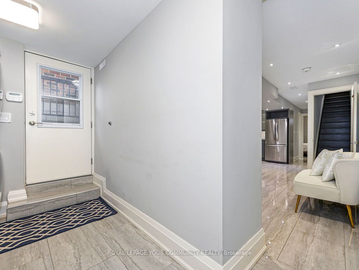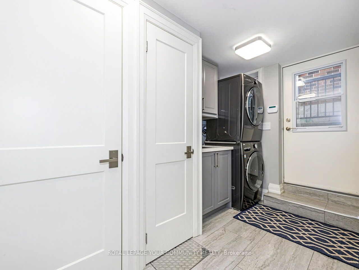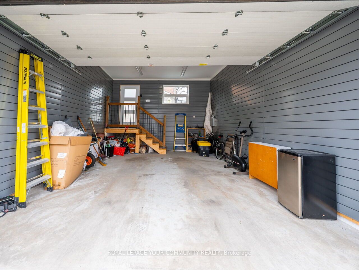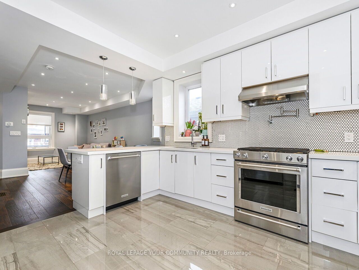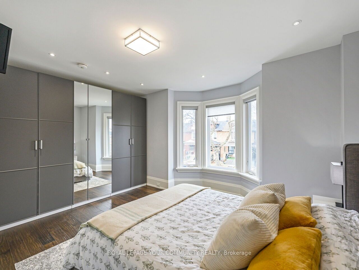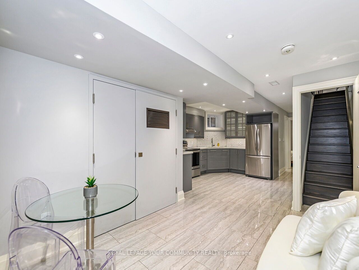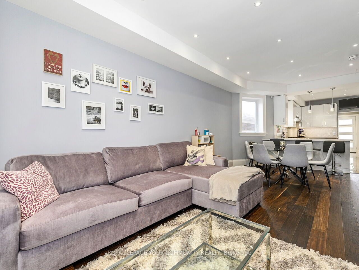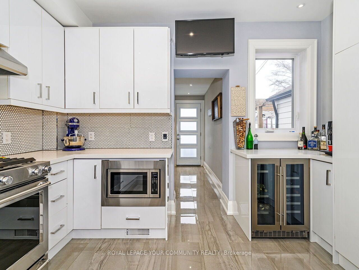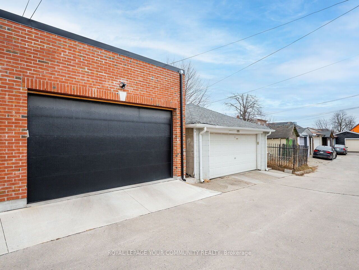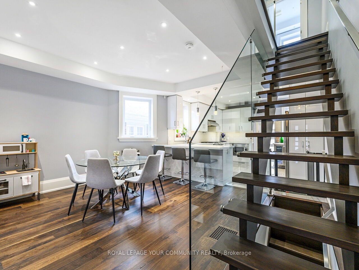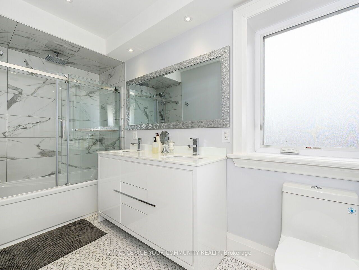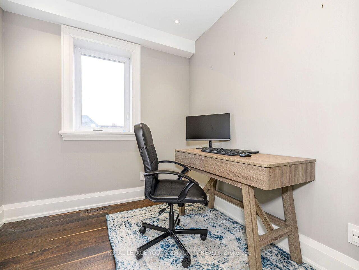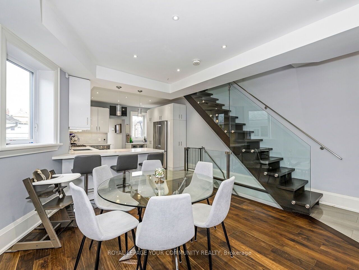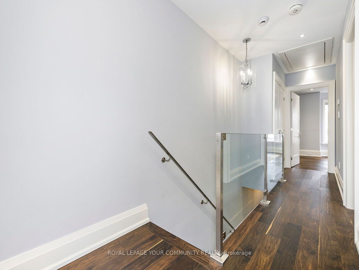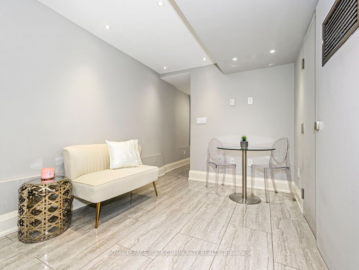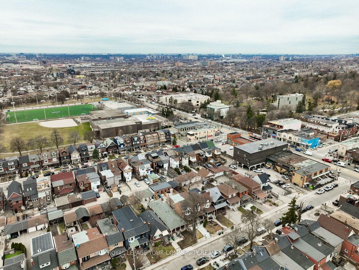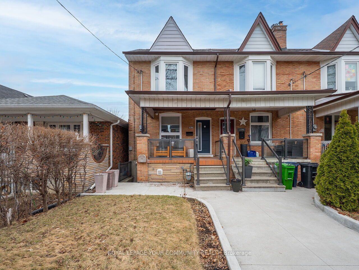
List Price: $1,298,000
1098 Saint Clarens Avenue, Etobicoke, M6H 3X7
- By ROYAL LEPAGE YOUR COMMUNITY REALTY
Att/Row/Townhouse|MLS - #W12056611|New
4 Bed
3 Bath
1500-2000 Sqft.
Detached Garage
Room Information
| Room Type | Features | Level |
|---|---|---|
| Living Room 4.56 x 7.16 m | Hardwood Floor, Open Concept, Large Window | Main |
| Dining Room 4.56 x 7.16 m | Hardwood Floor, Open Concept, Combined w/Kitchen | Main |
| Kitchen 3.71 x 3.82 m | Porcelain Floor, Quartz Counter, Pot Lights | Main |
| Primary Bedroom 4.56 x 3.41 m | Hardwood Floor, B/I Closet, Large Window | Second |
| Bedroom 2 2.84 x 3.47 m | Hardwood Floor, Window, B/I Closet | Second |
| Bedroom 3 2.46 x 2.2 m | Hardwood Floor, Window, Pot Lights | Second |
| Dining Room 4.33 x 8.85 m | Combined w/Kitchen | Basement |
| Kitchen 4.33 x 8.85 m | Open Concept, Quartz Counter, Undermount Sink | Basement |
Client Remarks
Welcome to 1098 Saint Clarens Ave. While retaining its beloved exterior charm and neighbourhood connection, the interior of this beautiful home has been completely renovated and reimagined for today's discerning buyer. Prepare to be wowed by the sleek, modern style that awaits within. From the moment you step through the door, you'll appreciate the high ceilings, modern feel, open concept design, gourmet kitchen with quartz countertops, backsplash and stainless-steel appliances, sleek powder room, main floor laundry and walkout to a beautiful backyard with access to a newly built 1.5 garage. Stunning glass and wood staircases lead you to the second floor and basement. The second floor features a stunning bathroom with double sink and ample space, a master bedroom with custom closets and mirror, and a finished attic space perfect for extra storage. The basement has a ceiling height just shy of 8 feet for more height and features heated floors, smooth ceilings, pot lights, separate laundry, a separate entrance, a large kitchen with quartz countertops with ample prep space, an updated 3-piece bathroom and large bedroom perfect for multigenerational families or those looking for potential rental income. This isn't just a renovation; it's a rebirth. Enjoy the character of an established neighbourhood without compromising on modern amenities and worry-free living. This meticulously redone home is a must-see! End unit for lots of extra added light. Steps to St. Clair, shops, restaurants, TTC and more.
Property Description
1098 Saint Clarens Avenue, Etobicoke, M6H 3X7
Property type
Att/Row/Townhouse
Lot size
N/A acres
Style
2-Storey
Approx. Area
N/A Sqft
Home Overview
Last check for updates
Virtual tour
N/A
Basement information
Apartment,Partially Finished
Building size
N/A
Status
In-Active
Property sub type
Maintenance fee
$N/A
Year built
--
Walk around the neighborhood
1098 Saint Clarens Avenue, Etobicoke, M6H 3X7Nearby Places

Shally Shi
Sales Representative, Dolphin Realty Inc
English, Mandarin
Residential ResaleProperty ManagementPre Construction
Mortgage Information
Estimated Payment
$0 Principal and Interest
 Walk Score for 1098 Saint Clarens Avenue
Walk Score for 1098 Saint Clarens Avenue

Book a Showing
Tour this home with Shally
Frequently Asked Questions about Saint Clarens Avenue
Recently Sold Homes in Etobicoke
Check out recently sold properties. Listings updated daily
No Image Found
Local MLS®️ rules require you to log in and accept their terms of use to view certain listing data.
No Image Found
Local MLS®️ rules require you to log in and accept their terms of use to view certain listing data.
No Image Found
Local MLS®️ rules require you to log in and accept their terms of use to view certain listing data.
No Image Found
Local MLS®️ rules require you to log in and accept their terms of use to view certain listing data.
No Image Found
Local MLS®️ rules require you to log in and accept their terms of use to view certain listing data.
No Image Found
Local MLS®️ rules require you to log in and accept their terms of use to view certain listing data.
No Image Found
Local MLS®️ rules require you to log in and accept their terms of use to view certain listing data.
No Image Found
Local MLS®️ rules require you to log in and accept their terms of use to view certain listing data.
Check out 100+ listings near this property. Listings updated daily
See the Latest Listings by Cities
1500+ home for sale in Ontario
