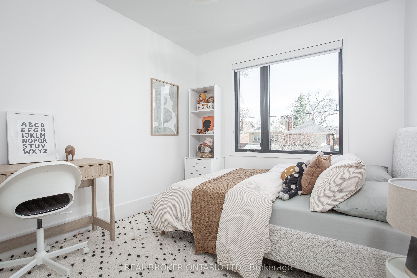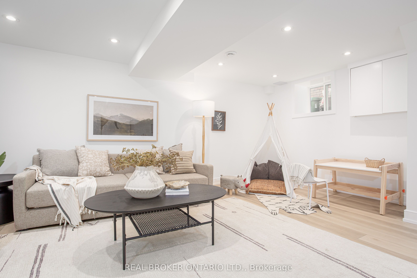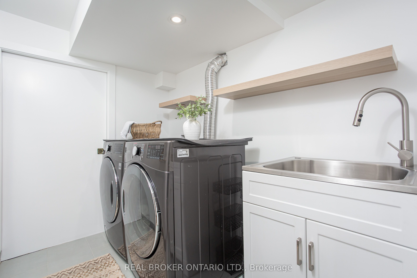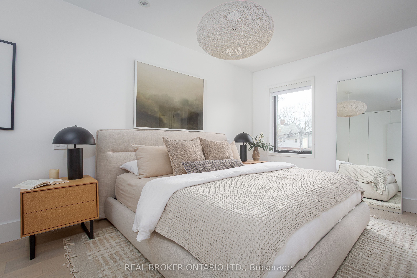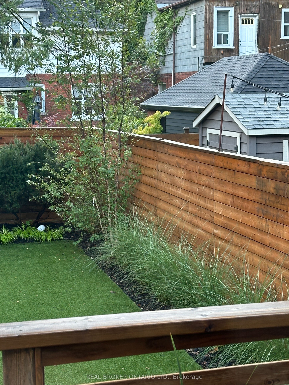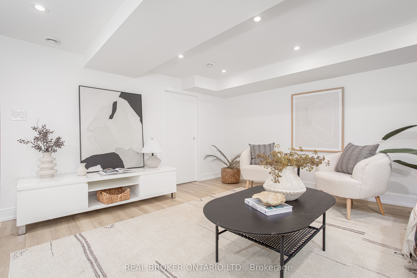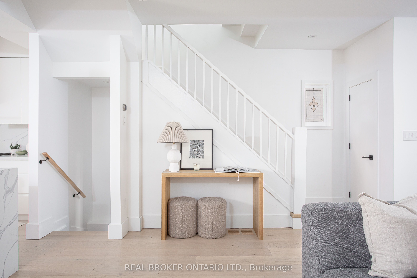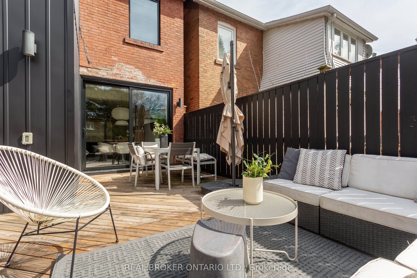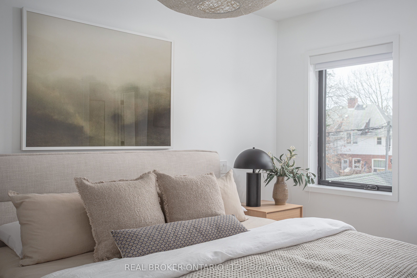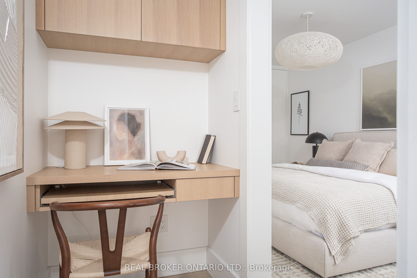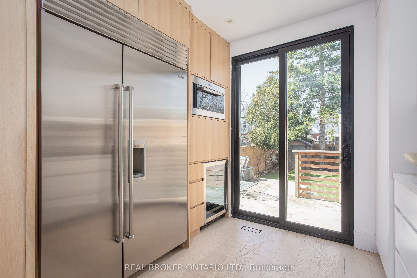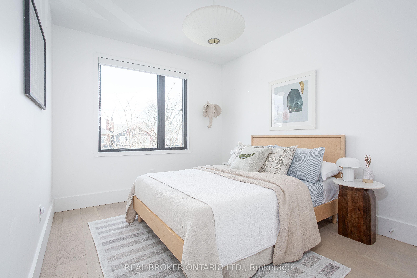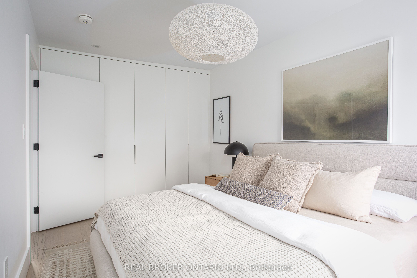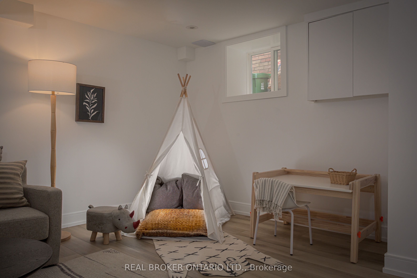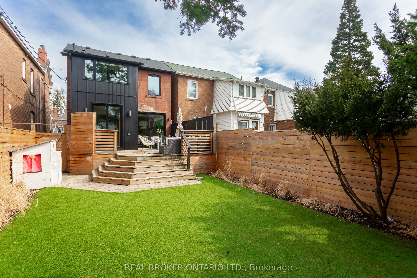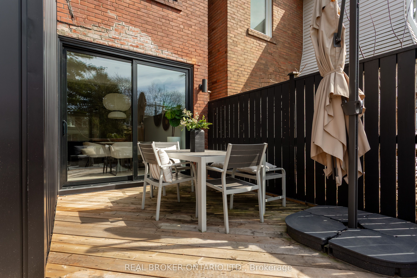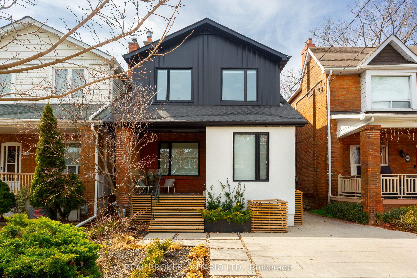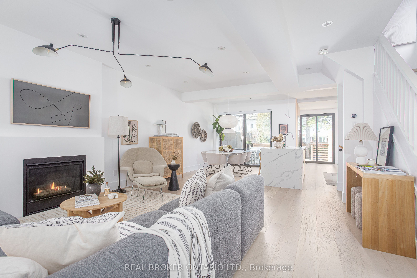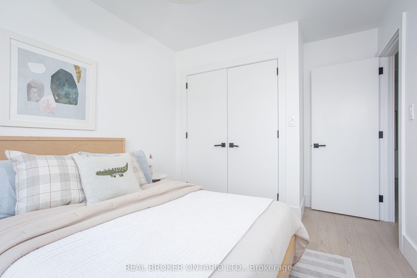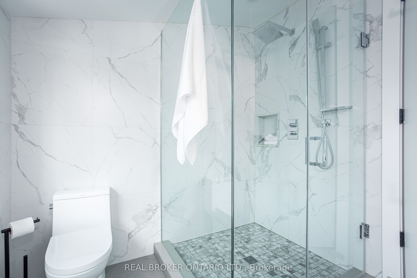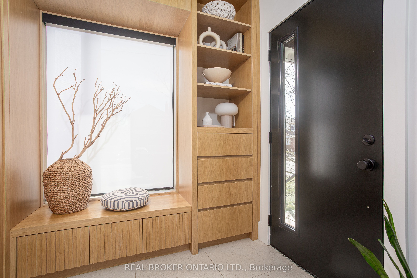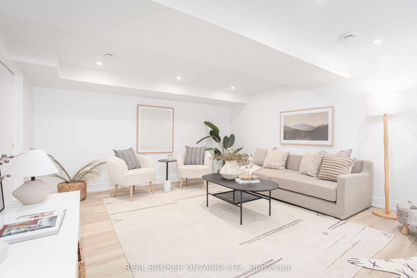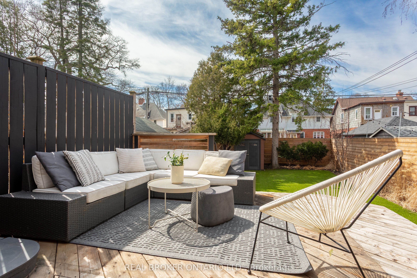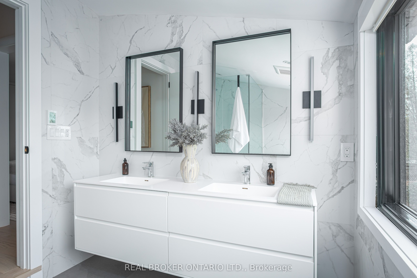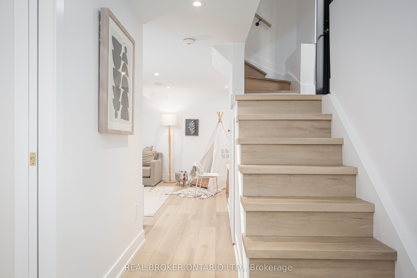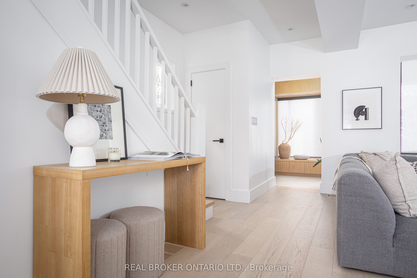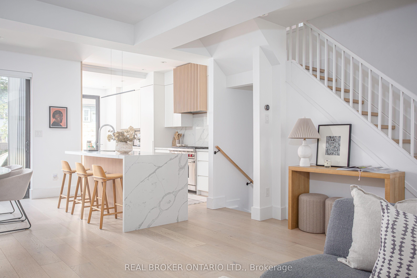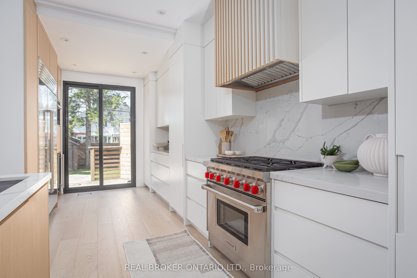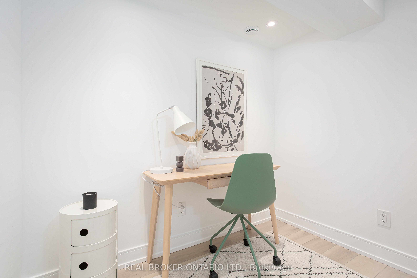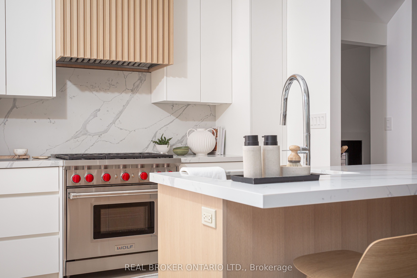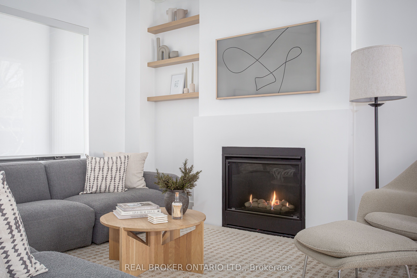
List Price: $2,099,999
108 Evans Avenue, Etobicoke, M6S 3V8
- By REAL BROKER ONTARIO LTD.
Detached|MLS - #W12053832|New
4 Bed
4 Bath
None Garage
Room Information
| Room Type | Features | Level |
|---|---|---|
| Living Room 5.78 x 5.62 m | Hardwood Floor, Fireplace, 2 Pc Bath | Main |
| Dining Room 2.9 x 2.75 m | Hardwood Floor, Walk Through, W/O To Deck | Main |
| Kitchen 5.53 x 2.87 m | Hardwood Floor, Stone Counters, W/O To Deck | Main |
| Primary Bedroom 4.57 x 2.65 m | Hardwood Floor, 4 Pc Ensuite, B/I Desk | Second |
| Bedroom 4.07 x 2.63 m | Hardwood Floor, B/I Closet | Second |
| Bedroom 3.49 x 2.87 m | Hardwood Floor, B/I Closet | Second |
Client Remarks
This fully renovated 3-bedroom, 4-bathroom home offers the perfect blend of modern luxury and timeless elegance nestled in one of Toronto's most sought-after family-friendly neighbourhoods. Meticulously renovated from top to bottom, this home has been thoughtfully reimagined with high-end finishes and outstanding craftsmanship throughout. The main floor was expanded and redesigned to include a chefs kitchen complete with an oversized waterfall island, custom millwork, state of the art appliances and a pantry. The front entrance was extended to provide ample storage with custom millwork closets and features in-floor heating, a new window and door, and a new porch with glass railing. A highly sought after main floor powder room, white oak floors with lots of natural light make this main floor a joy to spend time with friends and family. The second floor boasts three generous bedrooms with plenty of closet space; a rare find in Bloor West Village! The primary bedroom has an ensuite bathroom with in-floor heating, a large shower and double vanity. A built-in desk area can be used for a home office space. The recently renovated lower level includes a three-piece bathroom, a separate laundry room, a large main family room, a new tankless water heater, upgraded electrical and HVAC, and gorgeous new finishes throughout. With a separate entrance, its perfect for a nanny suite or guest area. The backyard is completely maintenance-free with artificial turf and new plantings (2024). The front yard includes new landscaping and the existing parking park was professionally hardscaped for enhanced curb appeal. Truly move-in ready, this home offers stylish, open-concept living with generous storage, thoughtful upgrades, and incredible attention to detail. Walk to shops, restaurants, parks, top-rated schools, and transit in both Bloor West Village and the Junction - two of Toronto's most beloved communities.
Property Description
108 Evans Avenue, Etobicoke, M6S 3V8
Property type
Detached
Lot size
N/A acres
Style
2-Storey
Approx. Area
N/A Sqft
Home Overview
Last check for updates
Virtual tour
N/A
Basement information
Finished
Building size
N/A
Status
In-Active
Property sub type
Maintenance fee
$N/A
Year built
--
Walk around the neighborhood
108 Evans Avenue, Etobicoke, M6S 3V8Nearby Places

Shally Shi
Sales Representative, Dolphin Realty Inc
English, Mandarin
Residential ResaleProperty ManagementPre Construction
Mortgage Information
Estimated Payment
$0 Principal and Interest
 Walk Score for 108 Evans Avenue
Walk Score for 108 Evans Avenue

Book a Showing
Tour this home with Shally
Frequently Asked Questions about Evans Avenue
Recently Sold Homes in Etobicoke
Check out recently sold properties. Listings updated daily
No Image Found
Local MLS®️ rules require you to log in and accept their terms of use to view certain listing data.
No Image Found
Local MLS®️ rules require you to log in and accept their terms of use to view certain listing data.
No Image Found
Local MLS®️ rules require you to log in and accept their terms of use to view certain listing data.
No Image Found
Local MLS®️ rules require you to log in and accept their terms of use to view certain listing data.
No Image Found
Local MLS®️ rules require you to log in and accept their terms of use to view certain listing data.
No Image Found
Local MLS®️ rules require you to log in and accept their terms of use to view certain listing data.
No Image Found
Local MLS®️ rules require you to log in and accept their terms of use to view certain listing data.
No Image Found
Local MLS®️ rules require you to log in and accept their terms of use to view certain listing data.
Check out 100+ listings near this property. Listings updated daily
See the Latest Listings by Cities
1500+ home for sale in Ontario
