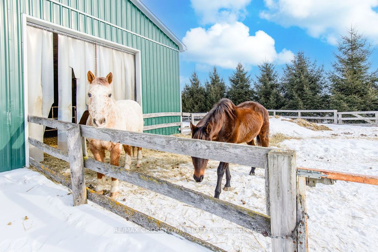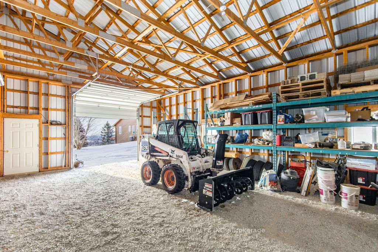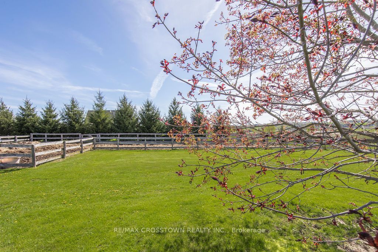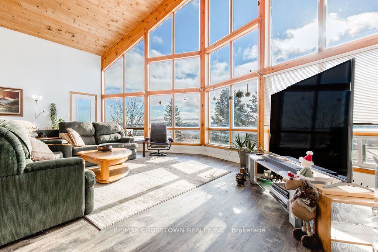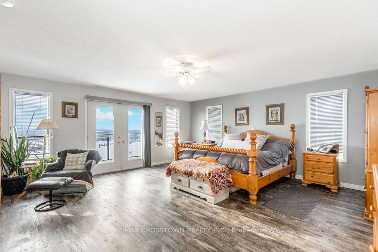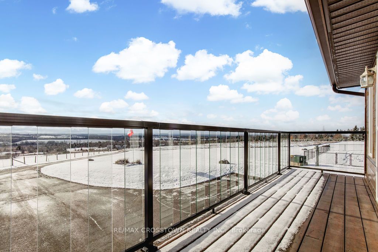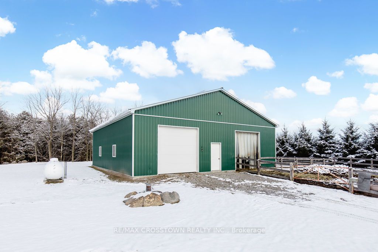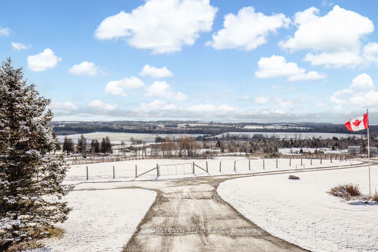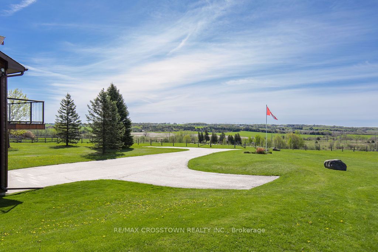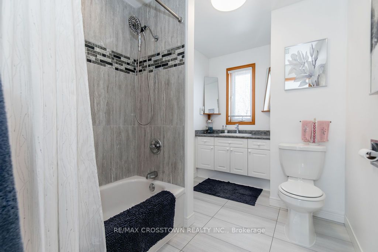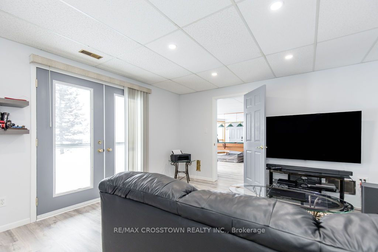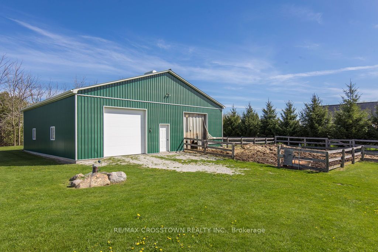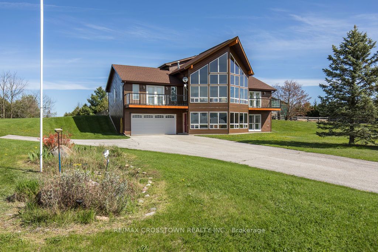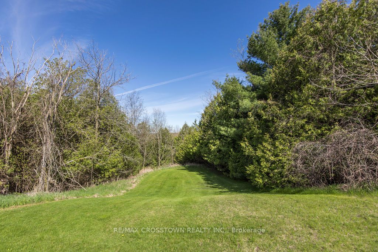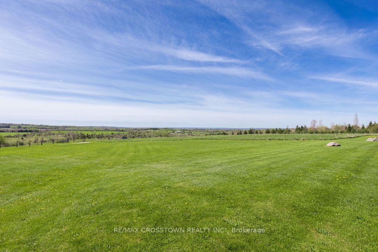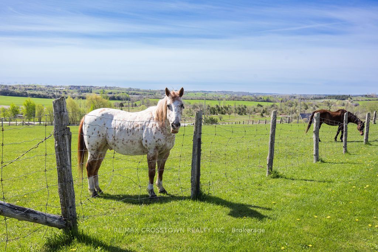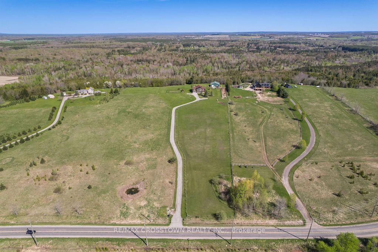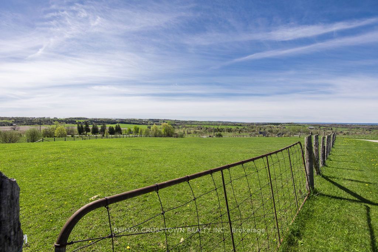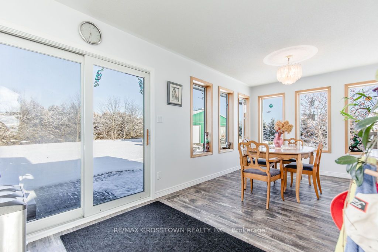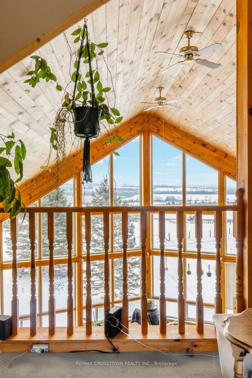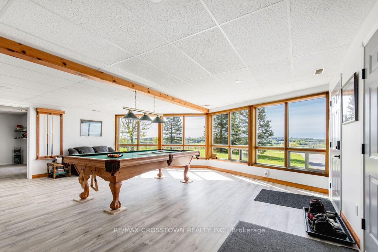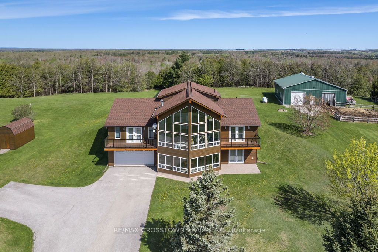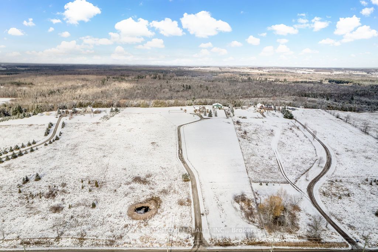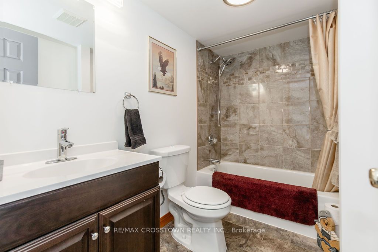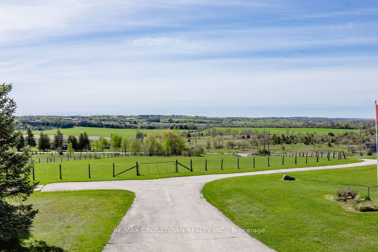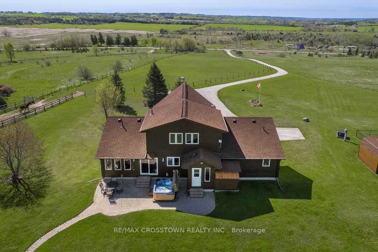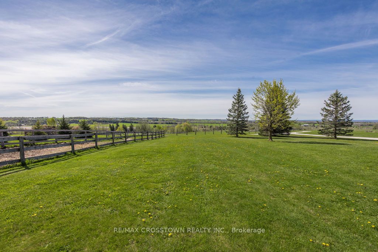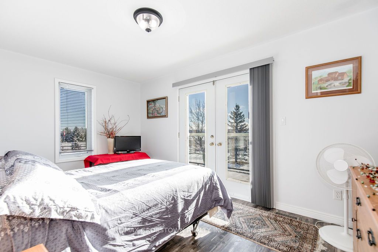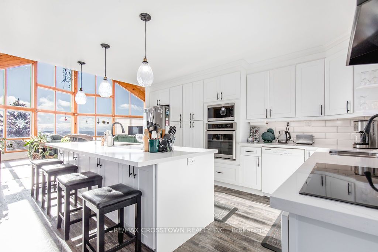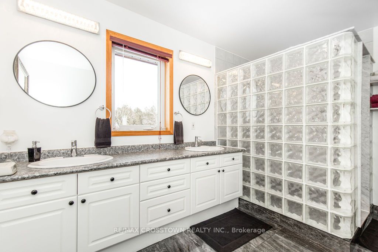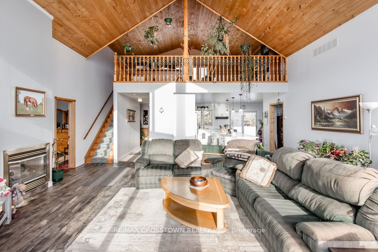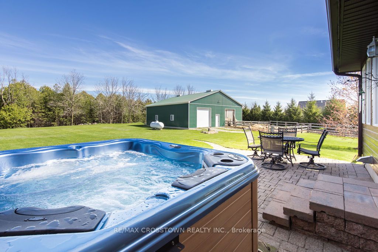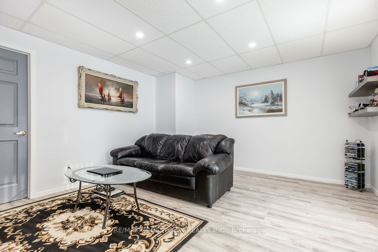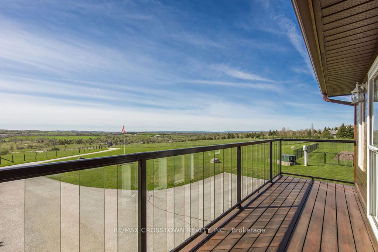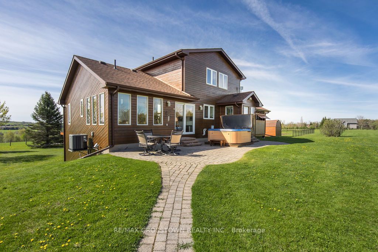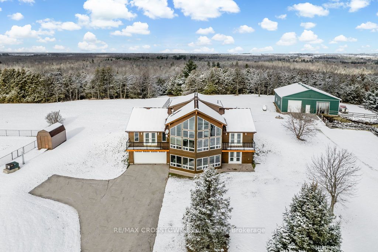
List Price: $1,749,000 7% reduced
5556 10th Sideroad Road, Essa, L0L 1N0
- By RE/MAX CROSSTOWN REALTY INC.
Detached|MLS - #N11947251|New
3 Bed
3 Bath
2000-2500 Sqft.
Attached Garage
Price comparison with similar homes in Essa
Compared to 7 similar homes
77.4% Higher↑
Market Avg. of (7 similar homes)
$985,684
Note * Price comparison is based on the similar properties listed in the area and may not be accurate. Consult licences real estate agent for accurate comparison
Room Information
| Room Type | Features | Level |
|---|---|---|
| Living Room 7.15 x 6.94 m | 2 Way Fireplace, Cathedral Ceiling(s), Window Floor to Ceiling | Main |
| Dining Room 4.77 x 2.88 m | W/O To Yard | Main |
| Kitchen 4.62 x 3.31 m | B/I Appliances, Centre Island, Quartz Counter | Main |
| Primary Bedroom 5.95 x 5.75 m | 5 Pc Ensuite, W/O To Balcony, W/W Closet | Main |
| Bedroom 2 4.59 x 3.05 m | W/O To Balcony, 4 Pc Bath | Main |
| Bedroom 3 4.56 x 4.02 m | Walk-Out | Basement |
Client Remarks
15 + COUNTRY ACRES WITH MAGNIFICENT PANORAMIC LONG VIEWS! ENJOY PRIVATE COUNTRY LIVING IN THIS SOUTH FACING, BRIGHT CONTEMPORARY HOME LOCATED JUST SOUTH OF BARRIE WITH EASY ACCESS TO HWY 400. THE 44' X 44' BARN/PADDOCK WITH WATER & HYDRO COULD HAVE MULTIPLE USES. OVER 5 ACRES OF WOODS AND TRAILS. THIS HOME BOASTS CATHEDRAL CEILINGS, WALL-TO-WALL WINDOWS, DOUBLE FIREPLACE, 2 BALCONIES AND A MAIN FLOOR WALKOUT TO THE PATIO AND HOT TUB AREA. GROUND LEVEL FINISHED BASEMENT THAT HAS WALKOUTS AND AN INSIDE GARAGE ENTRY. LOTS OF POSSIBILITIES THAT COULD INCLUDE A LOWER LEVEL SUITE OR A 300 SQ FT LOFT BEDROOM. ENHANCEMENTS INCLUDE: UPDATED KITCHEN IN 2021, EXPANSIVE QUARTZ TOP CENTRE ISLAND, STAINLESS STEEL APPLIANCES, ALL NEW FLOORING, SPACIOUS PRIMARY BEDROOM WITH EN SUITE & WALK-IN CLOSET, ALL 3 FULL BATHS HAVE BEEN UPDATED, NEW PROPANE FURNACE IN 2017. A/C IN 2018, UV WATER SYSTEM, CENTRAL VAC, 50 YR SHINGLES IN 2015, & HIGH SPEED INTERNET.
Property Description
5556 10th Sideroad Road, Essa, L0L 1N0
Property type
Detached
Lot size
10-24.99 acres
Style
Bungaloft
Approx. Area
N/A Sqft
Home Overview
Last check for updates
Virtual tour
N/A
Basement information
Finished with Walk-Out,Full
Building size
N/A
Status
In-Active
Property sub type
Maintenance fee
$N/A
Year built
--
Walk around the neighborhood
5556 10th Sideroad Road, Essa, L0L 1N0Nearby Places

Shally Shi
Sales Representative, Dolphin Realty Inc
English, Mandarin
Residential ResaleProperty ManagementPre Construction
Mortgage Information
Estimated Payment
$0 Principal and Interest
 Walk Score for 5556 10th Sideroad Road
Walk Score for 5556 10th Sideroad Road

Book a Showing
Tour this home with Shally
Frequently Asked Questions about 10th Sideroad Road
Recently Sold Homes in Essa
Check out recently sold properties. Listings updated daily
No Image Found
Local MLS®️ rules require you to log in and accept their terms of use to view certain listing data.
No Image Found
Local MLS®️ rules require you to log in and accept their terms of use to view certain listing data.
No Image Found
Local MLS®️ rules require you to log in and accept their terms of use to view certain listing data.
No Image Found
Local MLS®️ rules require you to log in and accept their terms of use to view certain listing data.
No Image Found
Local MLS®️ rules require you to log in and accept their terms of use to view certain listing data.
No Image Found
Local MLS®️ rules require you to log in and accept their terms of use to view certain listing data.
No Image Found
Local MLS®️ rules require you to log in and accept their terms of use to view certain listing data.
No Image Found
Local MLS®️ rules require you to log in and accept their terms of use to view certain listing data.
Check out 100+ listings near this property. Listings updated daily
See the Latest Listings by Cities
1500+ home for sale in Ontario
