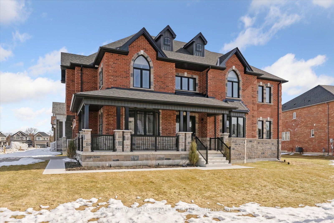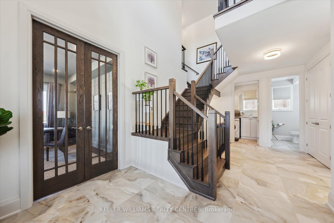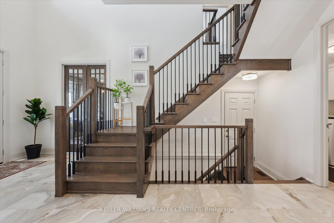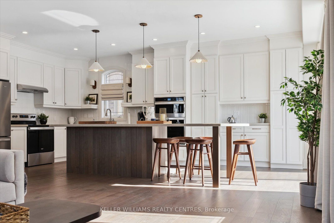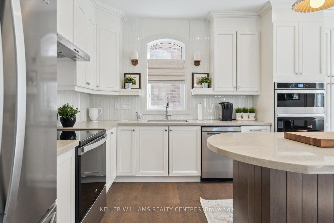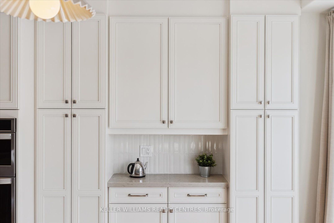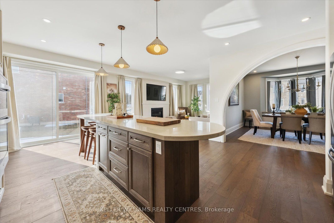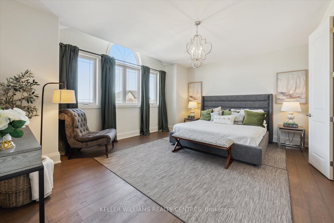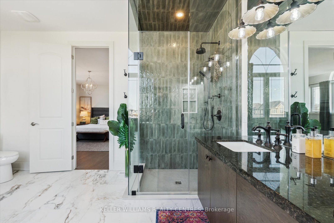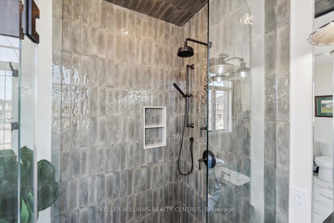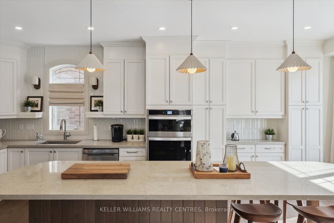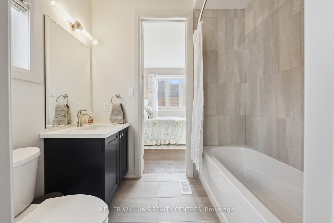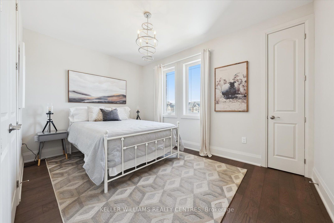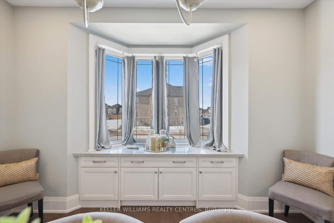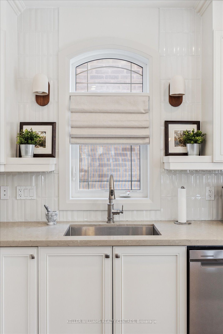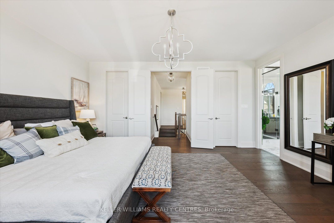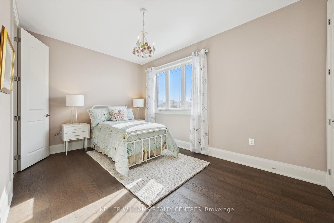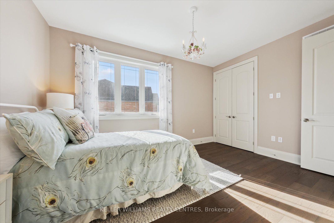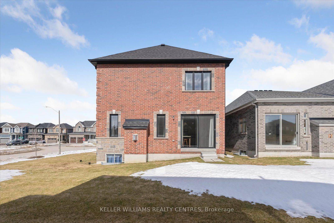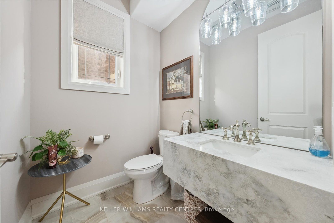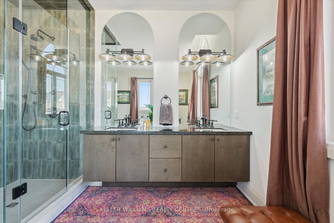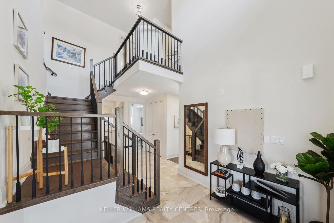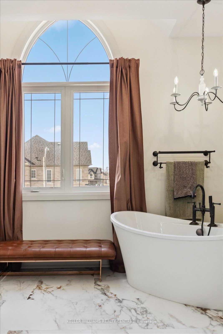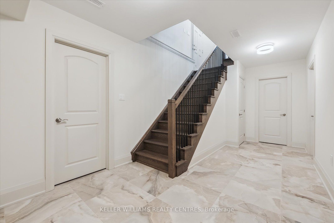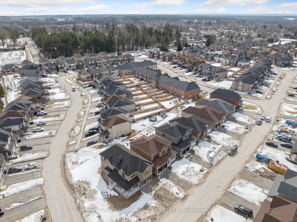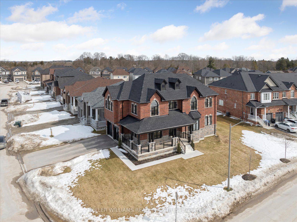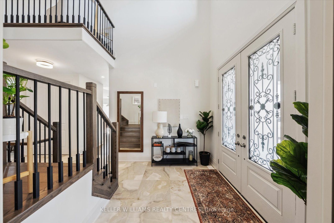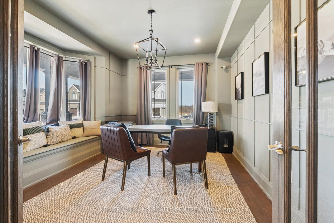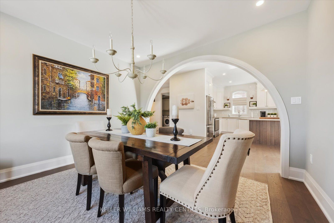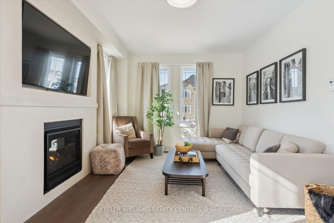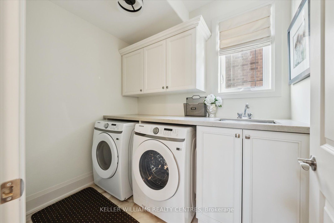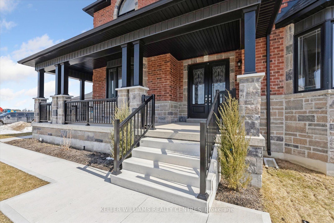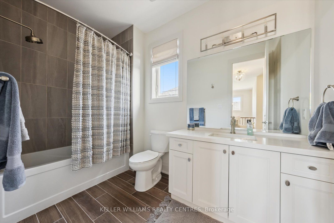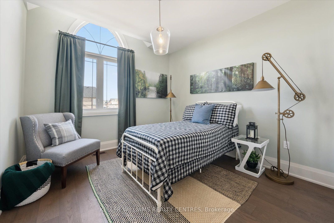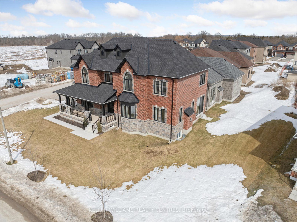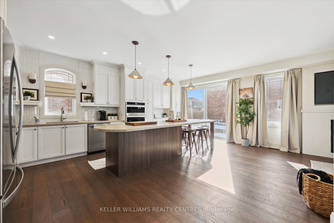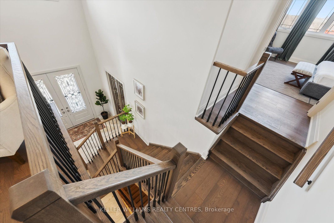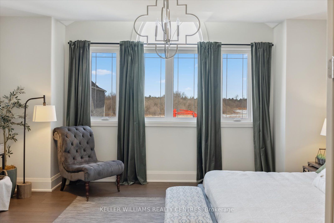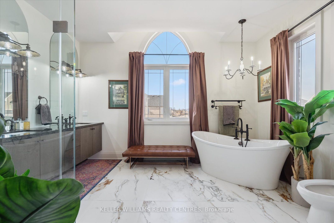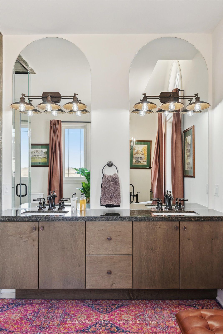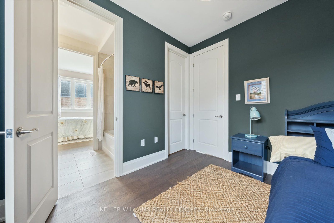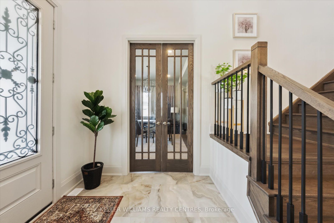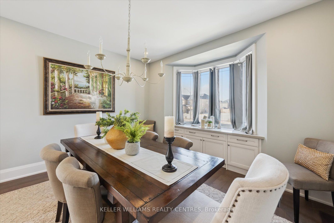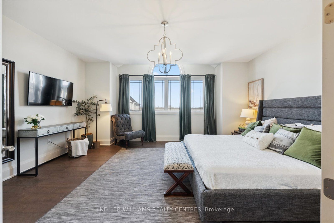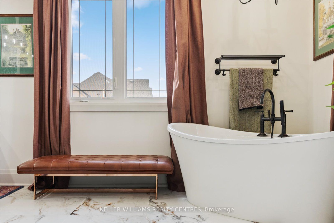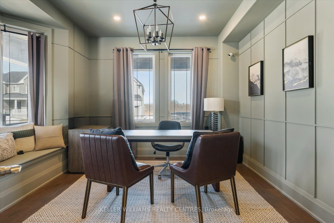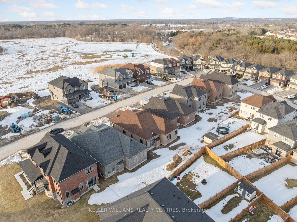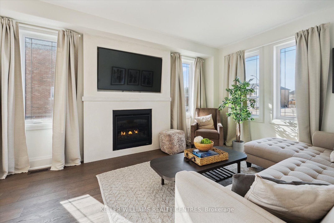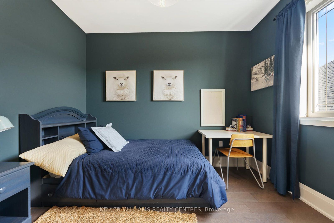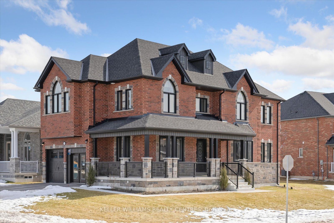
List Price: $1,399,000
51 Wood Crescent, Essa, L3W 0M5
41 days ago - By KELLER WILLIAMS REALTY CENTRES
Detached|MLS - #N12027965|New
5 Bed
4 Bath
3000-3500 Sqft.
Lot Size: 54 x 105 Feet
Attached Garage
Price comparison with similar homes in Essa
Compared to 10 similar homes
9.5% Higher↑
Market Avg. of (10 similar homes)
$1,277,800
Note * Price comparison is based on the similar properties listed in the area and may not be accurate. Consult licences real estate agent for accurate comparison
Room Information
| Room Type | Features | Level |
|---|---|---|
| Kitchen 3.66 x 3.05 m | Open Concept | Main |
| Dining Room 4.45 x 3.96 m | Main | |
| Living Room 4.27 x 3.96 m | Main | |
| Primary Bedroom 5.43 x 4.27 m | His and Hers Closets, 6 Pc Ensuite | Second |
| Bedroom 2 4.51 x 3.05 m | Double Closet, Semi Ensuite | Second |
| Bedroom 3 4.27 x 3.05 m | Double Closet | Second |
| Bedroom 4 3.47 x 3.05 m | Double Closet | Second |
| Bedroom 5 3.47 x 3.05 m | Walk-In Closet(s), Semi Ensuite | Second |
Client Remarks
Welcome to 51 Wood Crescent, a stunning newly built 3,000 sq. ft. home offering modern luxury and timeless elegance. This 5-bedroom, 3.5-bathroom 2 storey Victoria model is designed for both comfort and sophistication, boasting spacious living areas, high-end finishes including a 24 x 24 tile upgrade, and exceptional attention to detail. Upon entering, you are greeted by soaring 9-ft ceilings on the main floor, creating an airy and open atmosphere. The main level features a formal dining room and living room, perfect for entertaining, along with a spacious family room seamlessly connected to the gourmet kitchen. The kitchen is a chef's dream, complete with premium finishes, ample cabinetry, and a walkout to the backyard, ideal for outdoor dining and relaxation. Upstairs, the primary suite is a true retreat, offering his and hers walk-in closets and a lavish 6-piece ensuite with a soaker tub, glass-enclosed shower, and double vanity. The additional bedrooms are generously sized, with a convenient semi-ensuite design, ensuring both privacy and functionality. The home continues to impress with 9-ft ceilings on the second floor and 8'4" in the basement, adding to the sense of space and luxury. A two-car garage with direct home access provides convenience, while the thoughtfully designed layout ensures both elegance and practicality.This remarkable home at 51 Wood Crescent is a perfect blend of style and comfort don't miss your opportunity to make it yours!
Property Description
51 Wood Crescent, Essa, L3W 0M5
Property type
Detached
Lot size
N/A acres
Style
2-Storey
Approx. Area
N/A Sqft
Home Overview
Basement information
Full,Unfinished
Building size
N/A
Status
In-Active
Property sub type
Maintenance fee
$N/A
Year built
--
Walk around the neighborhood
51 Wood Crescent, Essa, L3W 0M5Nearby Places

Angela Yang
Sales Representative, ANCHOR NEW HOMES INC.
English, Mandarin
Residential ResaleProperty ManagementPre Construction
Mortgage Information
Estimated Payment
$1,119,200 Principal and Interest
 Walk Score for 51 Wood Crescent
Walk Score for 51 Wood Crescent

Book a Showing
Tour this home with Angela
Frequently Asked Questions about Wood Crescent
Recently Sold Homes in Essa
Check out recently sold properties. Listings updated daily
See the Latest Listings by Cities
1500+ home for sale in Ontario
