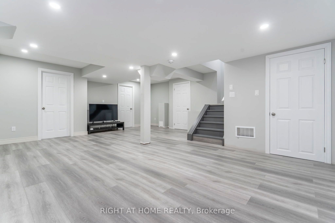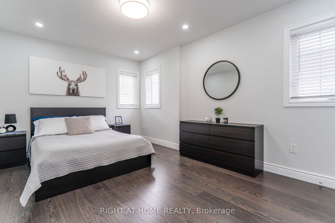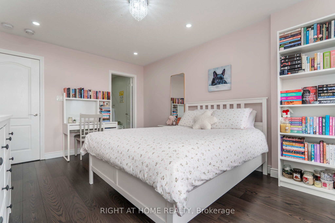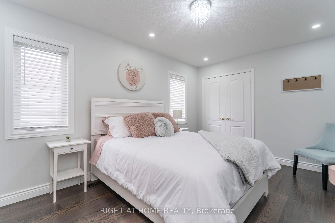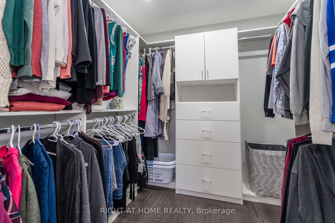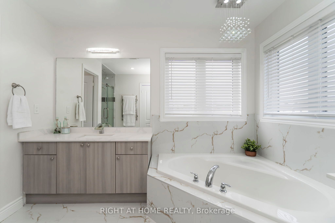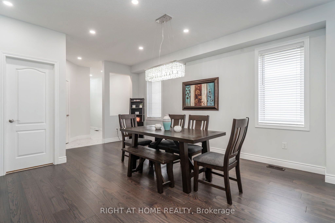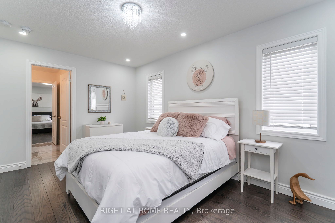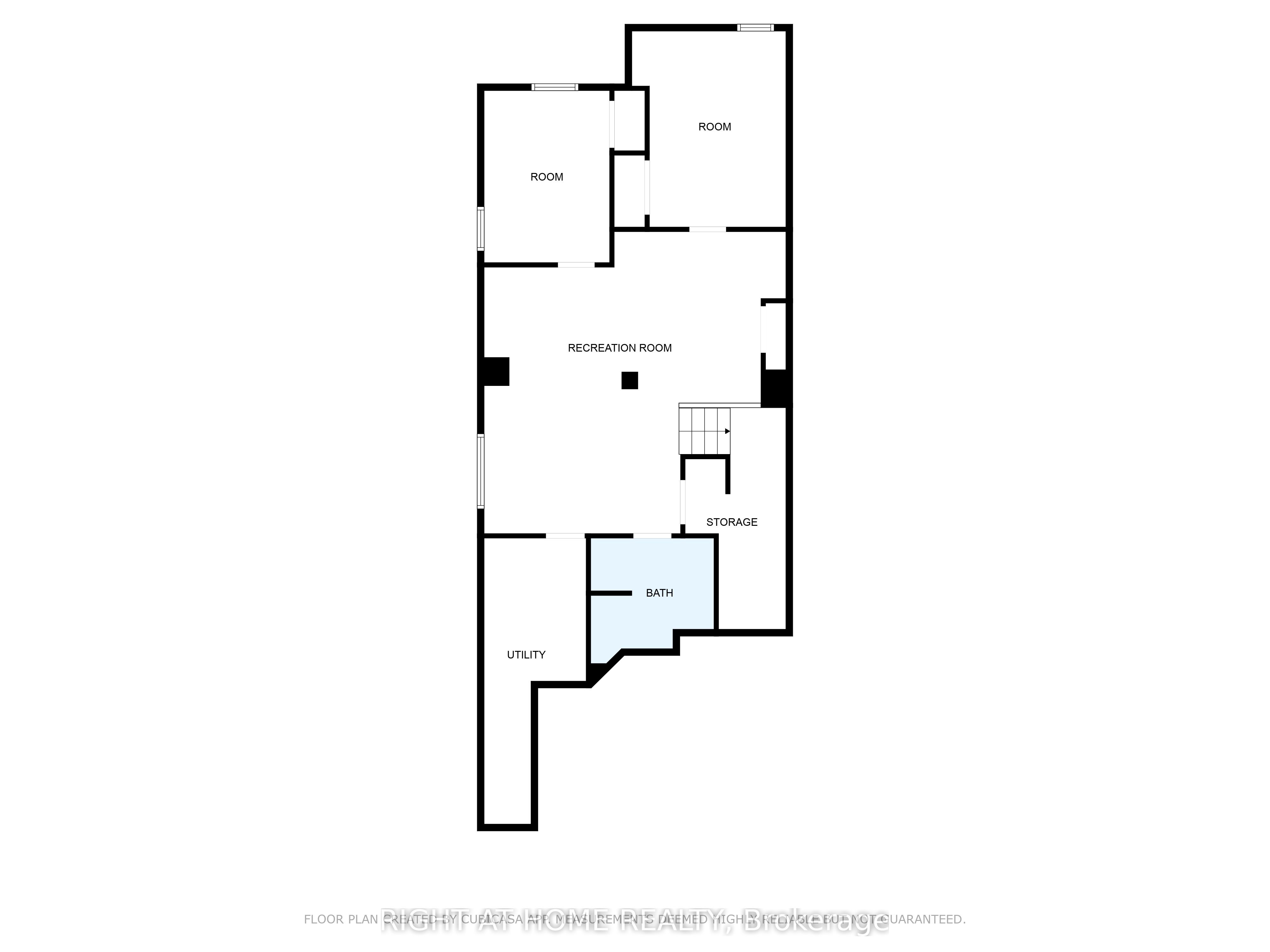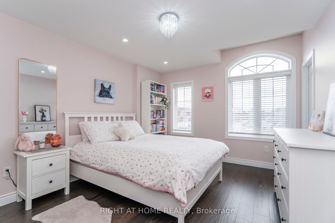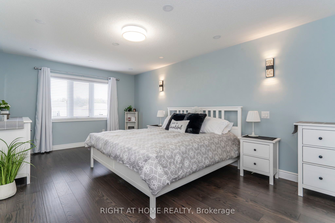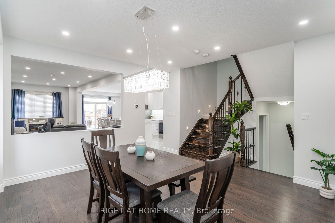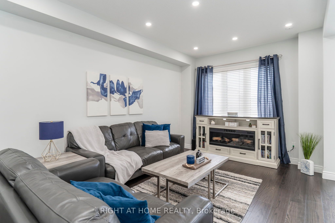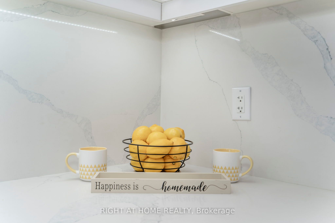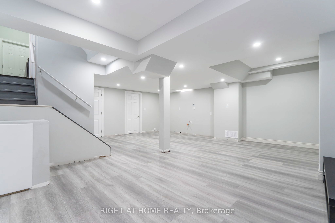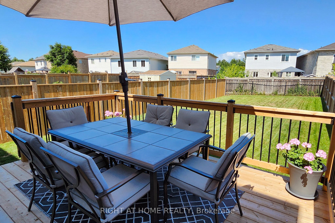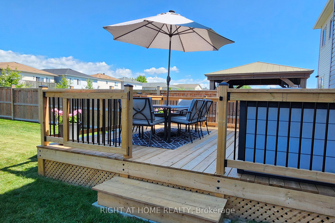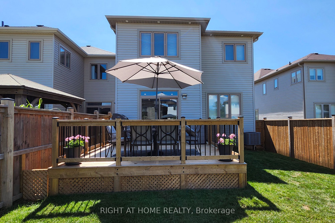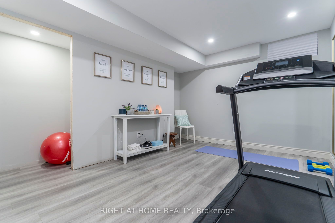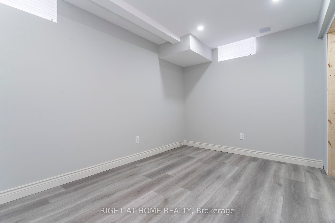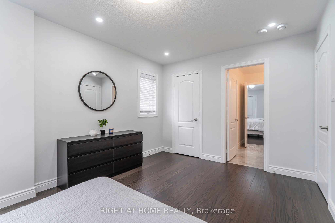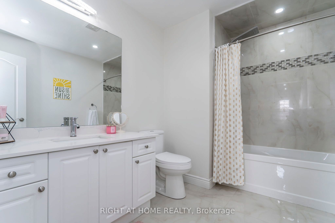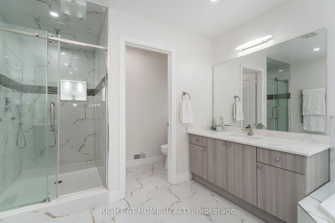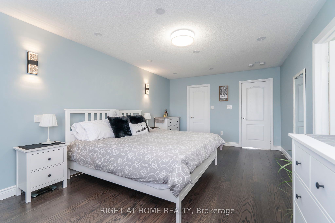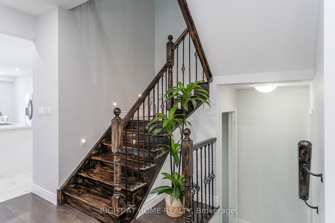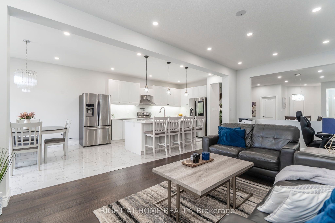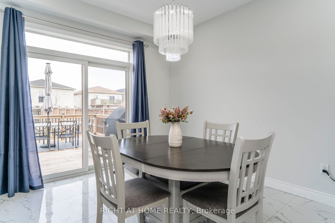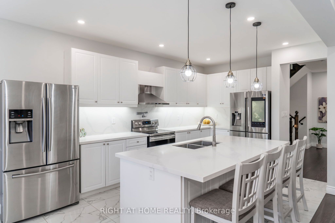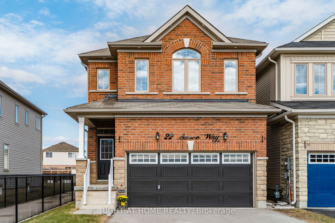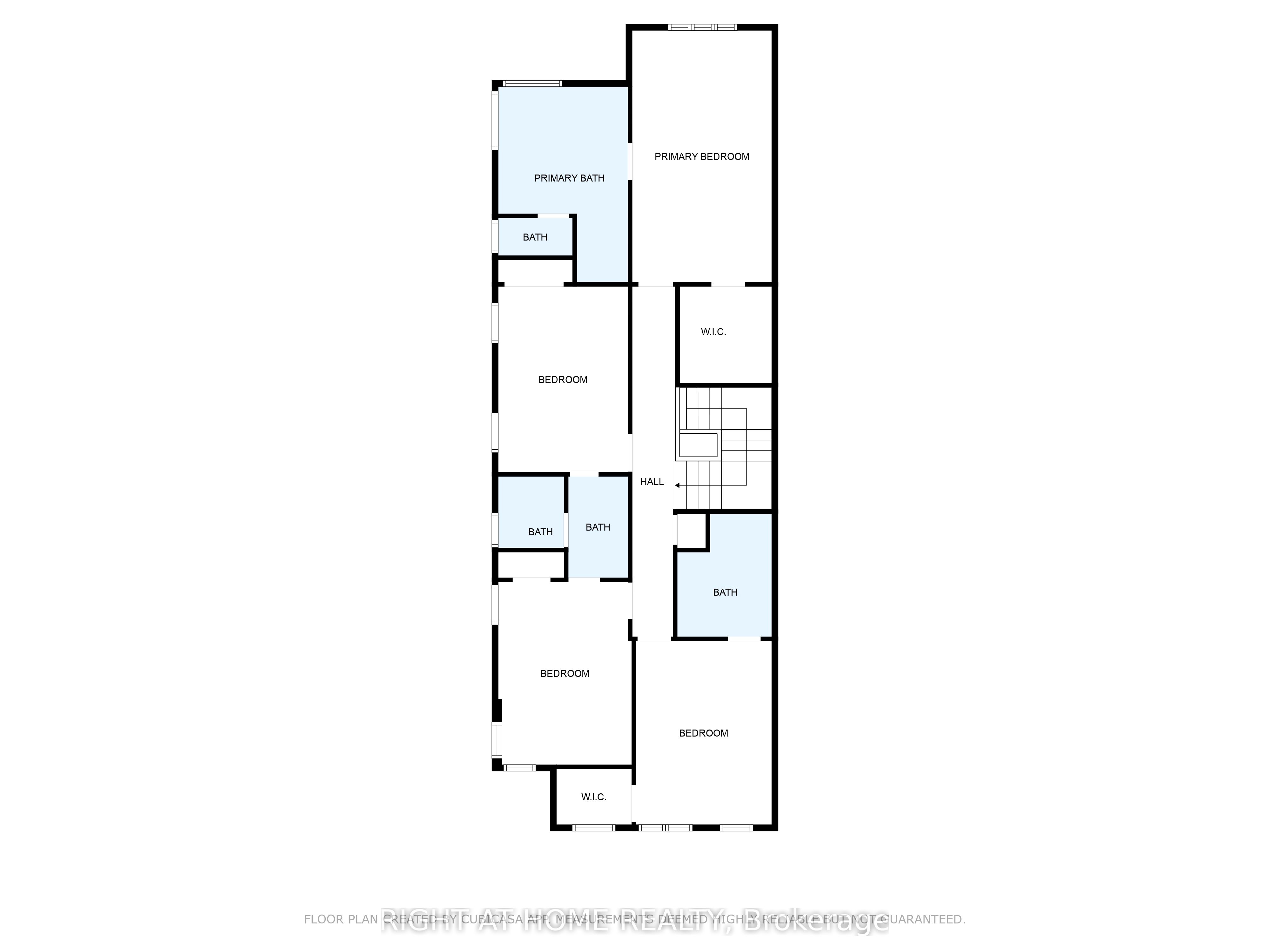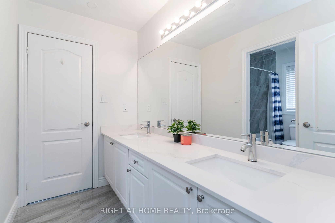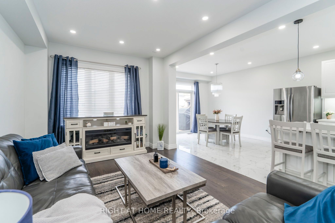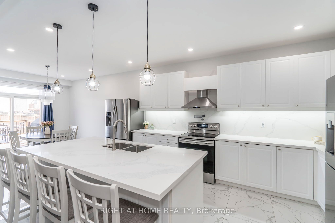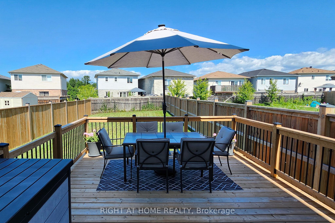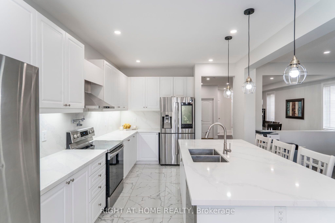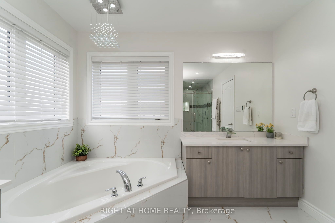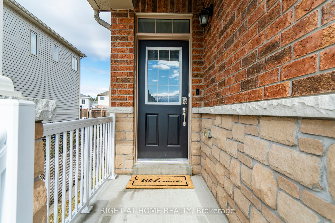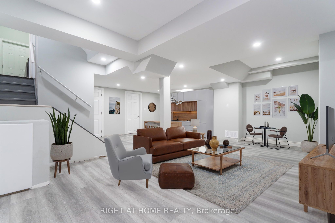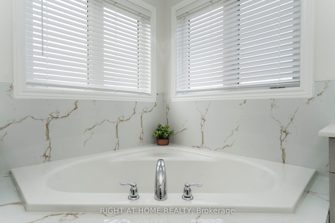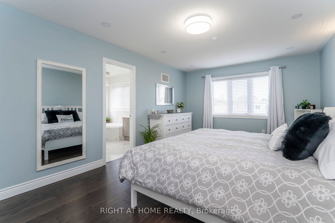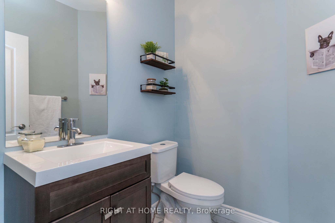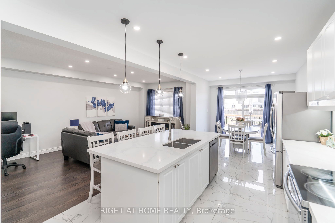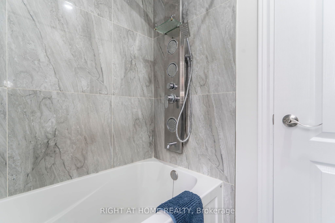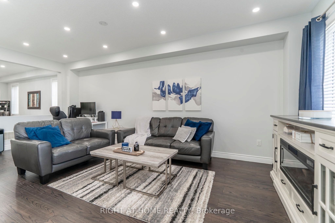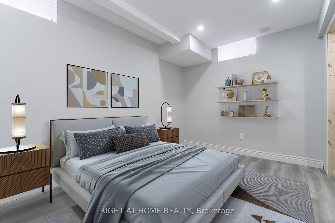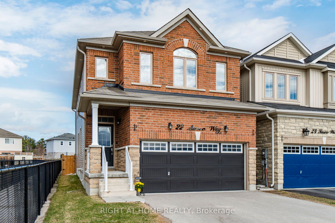
List Price: $939,000
22 Sasco Way, Essa, L3W 0C8
- By RIGHT AT HOME REALTY
Detached|MLS - #N12094740|New
6 Bed
5 Bath
2500-3000 Sqft.
Lot Size: 31.07 x 175.39 Feet
Attached Garage
Room Information
| Room Type | Features | Level |
|---|---|---|
| Kitchen 7.93 x 3.29 m | Eat-in Kitchen, W/O To Patio | Main |
| Living Room 6.7 x 3.23 m | Main | |
| Dining Room 5.46 x 4.42 m | Main | |
| Living Room 6.92 x 4.27 m | Basement | |
| Bedroom 4.36 x 2.93 m | Basement | |
| Bedroom 3.87 x 2.62 m | Basement | |
| Primary Bedroom 5.83 x 3.08 m | 5 Pc Ensuite, Walk-In Closet(s) | Second |
| Bedroom 2 4.63 x 3.14 m | Large Closet | Second |
Client Remarks
Welcome to 22 Sasco Way. This beautifully designed home offers 3,400 sq ft of finished living space. Room for the whole family! 6 bedrooms, 5 bathrooms. IN-LAW capability. This spacious property features an open-concept main floor with a generous living area, and a sleek, modern kitchen with white cabinetry, stainless steel appliances and a large island with seating for four, with stylish pendant lighting. The bright eat-in area offers a double patio door walkout that leads to a large deck, fully fenced and oversized lot. The second floor boasts four spacious bedrooms, including a primary suite with a walk-in closet and a 5-piece ensuite presenting a soaker tub, a separate walk-in glass-walled shower, a separate water closet and two separate vanities. The second bedroom also includes a walk-in closet and a four piece ensuite. Bedrooms three and four share a 4-piece washroom with a two sink vanity. The fully finished basement provides additional living space, perfect for the in-laws. The basement includes two bedrooms, a 3 piece bathroom and additional laundry hook ups. This area has the potential of a second kitchen with the stove plug and under counter wiring. Additional home features include 200 amp service, carpet free throughout, and a water softener. This home is complete with a double-car garage with inside entry. Located just minutes from schools, parks, golf courses, trails, shopping, and dining. Only 10 minutes to Base Borden, 20 minutes to Barrie or Alliston. Don't miss this opportunity to own a spacious, stylish, conveniently located home.
Property Description
22 Sasco Way, Essa, L3W 0C8
Property type
Detached
Lot size
N/A acres
Style
2-Storey
Approx. Area
N/A Sqft
Home Overview
Last check for updates
Virtual tour
N/A
Basement information
Full,Finished
Building size
N/A
Status
In-Active
Property sub type
Maintenance fee
$N/A
Year built
--
Walk around the neighborhood
22 Sasco Way, Essa, L3W 0C8Nearby Places

Angela Yang
Sales Representative, ANCHOR NEW HOMES INC.
English, Mandarin
Residential ResaleProperty ManagementPre Construction
Mortgage Information
Estimated Payment
$0 Principal and Interest
 Walk Score for 22 Sasco Way
Walk Score for 22 Sasco Way

Book a Showing
Tour this home with Angela
Frequently Asked Questions about Sasco Way
Recently Sold Homes in Essa
Check out recently sold properties. Listings updated daily
See the Latest Listings by Cities
1500+ home for sale in Ontario
