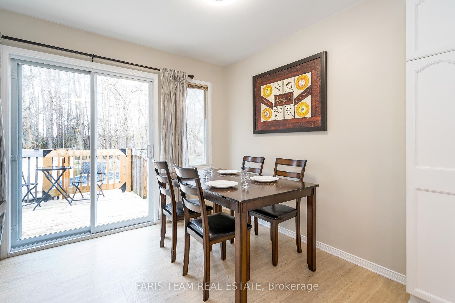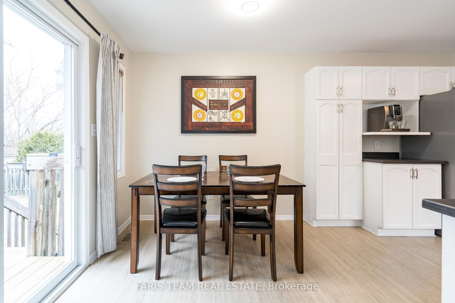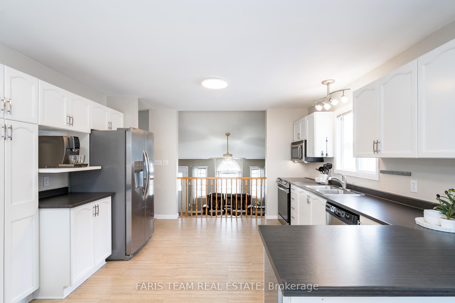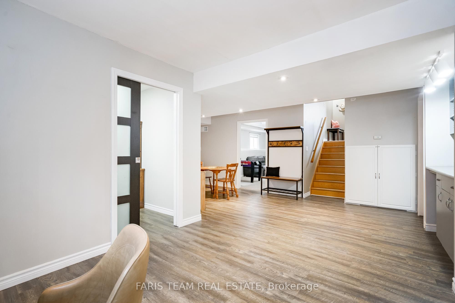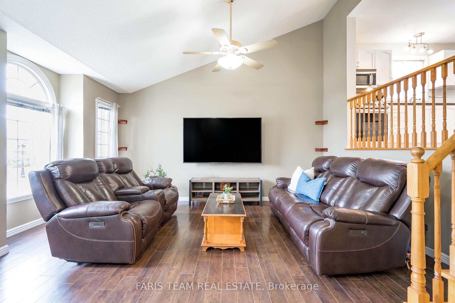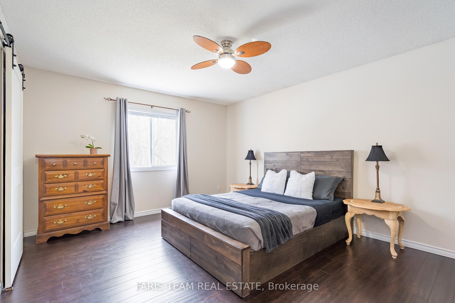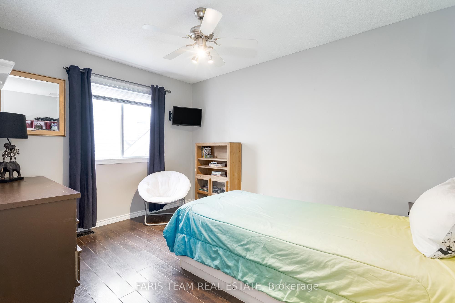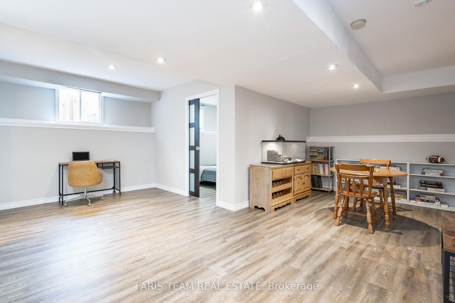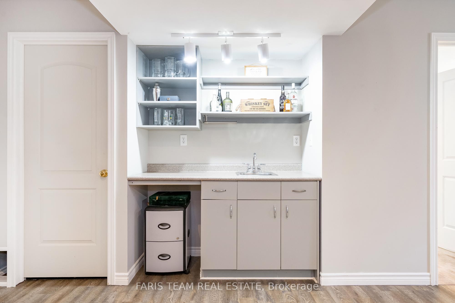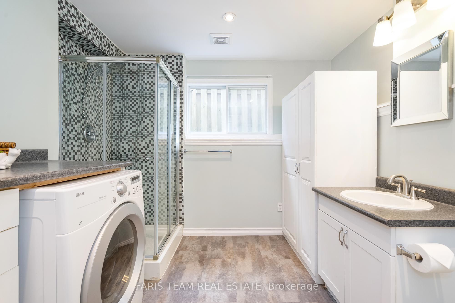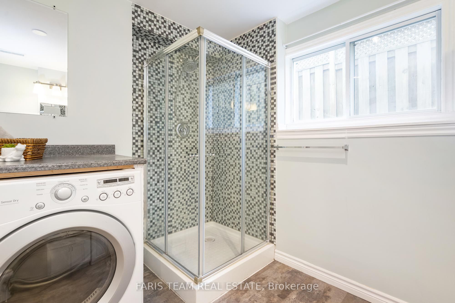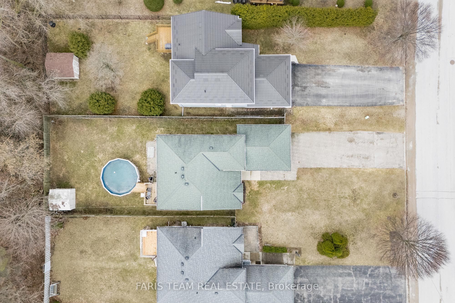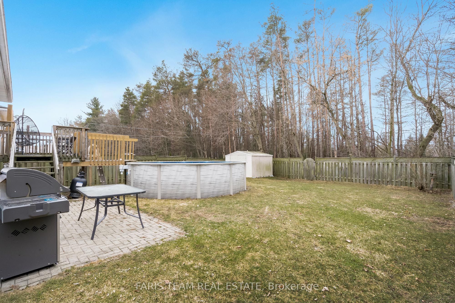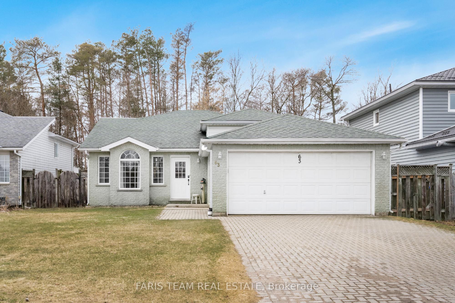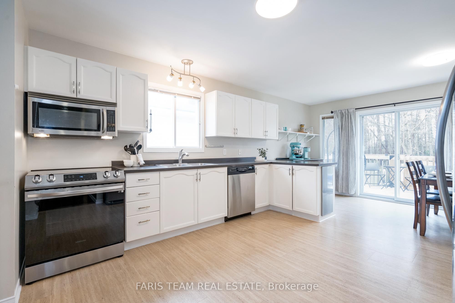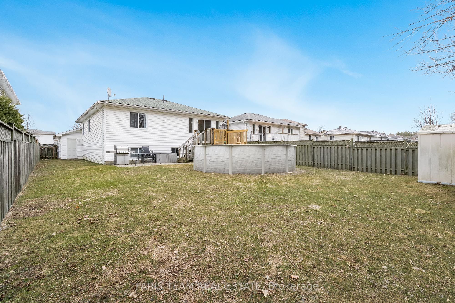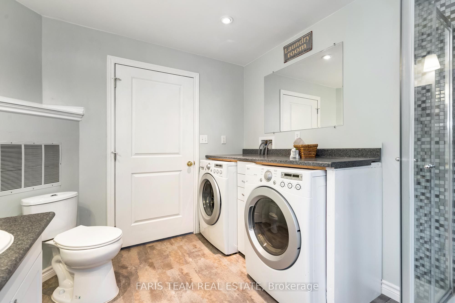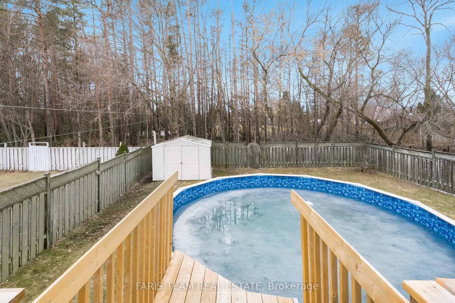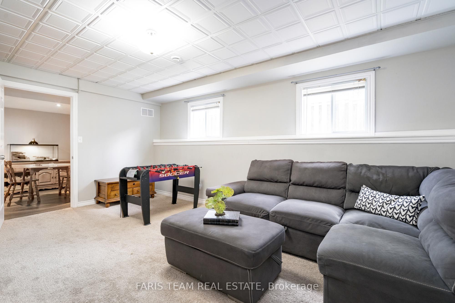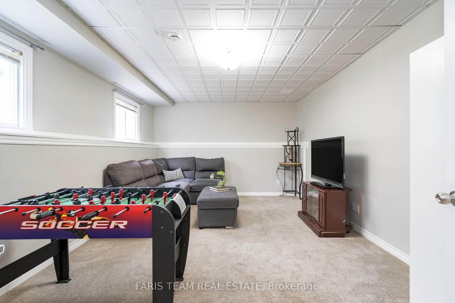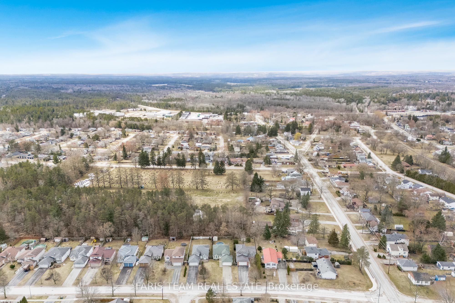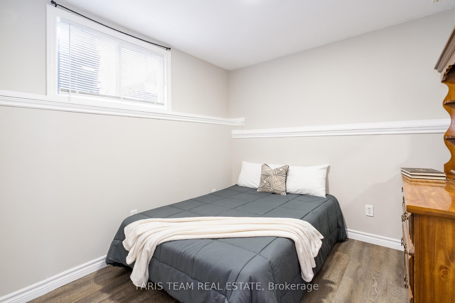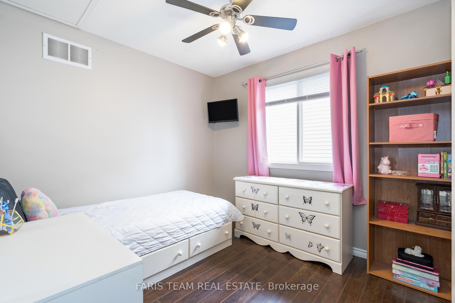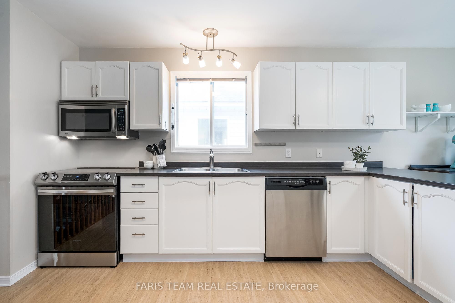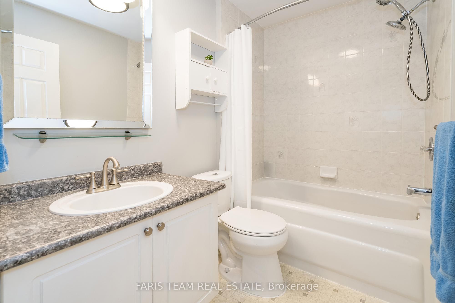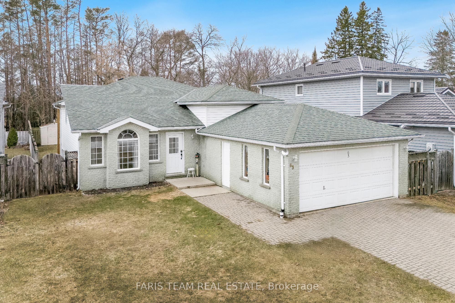
List Price: $800,000
63 Osborn Street, Essa, L0M 1B0
- By FARIS TEAM REAL ESTATE
Detached|MLS - #N12055866|New
4 Bed
2 Bath
1100-1500 Sqft.
Attached Garage
Price comparison with similar homes in Essa
Compared to 11 similar homes
-32.7% Lower↓
Market Avg. of (11 similar homes)
$1,189,309
Note * Price comparison is based on the similar properties listed in the area and may not be accurate. Consult licences real estate agent for accurate comparison
Room Information
| Room Type | Features | Level |
|---|---|---|
| Living Room 5.07 x 3.45 m | Laminate, Window, Ceiling Fan(s) | Main |
| Kitchen 5.87 x 3.9 m | Laminate, Breakfast Bar, W/O To Deck | Second |
| Primary Bedroom 4.56 x 3.74 m | Laminate, Walk-In Closet(s), Window | Second |
| Bedroom 3.75 x 3.51 m | Laminate, Closet, Large Window | Second |
| Bedroom 3.03 x 2.69 m | Laminate, Closet, Large Window | Second |
| Bedroom 2.79 x 2.63 m | Laminate, Pocket Doors, Window | Lower |
Client Remarks
Top 5 Reasons You Will Love This Home: 1) 3-level backsplit featuring four bedrooms and two bathrooms, set on an extensive 50'x160' lot, bathed in warm sunlight and complete with a well-planned layout that maximizes living space 2) Step outside to a beautifully designed deck that leads to a private, fully fenced yard surrounded by tranquil trees, offering a peaceful backdrop paired with an above-ground pool, ready to be enjoyed in the upcoming warmer months 3) Free-flowing and welcoming living room on the main level serving as the perfect space for unwinding or hosting guests, with plenty of room to create your ideal living space 4) Expansive lower level hosting a versatile recreation room, a cozy bedroom, space to create an office space, a convenient laundry room, and a modern 3-piece bathroom, all complemented by a wet bar for added entertainment options 5) Large fully insulated two-car garage providing ample storage space, while the extra-long driveway accommodates numerous vehicles, including a enough room for a trailer and plenty of parking for family and guests. 1,254 above grade sq.ft. plus a finished lower level. Visit our website for more detailed information.
Property Description
63 Osborn Street, Essa, L0M 1B0
Property type
Detached
Lot size
< .50 acres
Style
Backsplit 3
Approx. Area
N/A Sqft
Home Overview
Basement information
Partial Basement,Finished
Building size
N/A
Status
In-Active
Property sub type
Maintenance fee
$N/A
Year built
--
Walk around the neighborhood
63 Osborn Street, Essa, L0M 1B0Nearby Places

Shally Shi
Sales Representative, Dolphin Realty Inc
English, Mandarin
Residential ResaleProperty ManagementPre Construction
Mortgage Information
Estimated Payment
$0 Principal and Interest
 Walk Score for 63 Osborn Street
Walk Score for 63 Osborn Street

Book a Showing
Tour this home with Shally
Frequently Asked Questions about Osborn Street
Recently Sold Homes in Essa
Check out recently sold properties. Listings updated daily
No Image Found
Local MLS®️ rules require you to log in and accept their terms of use to view certain listing data.
No Image Found
Local MLS®️ rules require you to log in and accept their terms of use to view certain listing data.
No Image Found
Local MLS®️ rules require you to log in and accept their terms of use to view certain listing data.
No Image Found
Local MLS®️ rules require you to log in and accept their terms of use to view certain listing data.
No Image Found
Local MLS®️ rules require you to log in and accept their terms of use to view certain listing data.
No Image Found
Local MLS®️ rules require you to log in and accept their terms of use to view certain listing data.
No Image Found
Local MLS®️ rules require you to log in and accept their terms of use to view certain listing data.
No Image Found
Local MLS®️ rules require you to log in and accept their terms of use to view certain listing data.
Check out 100+ listings near this property. Listings updated daily
See the Latest Listings by Cities
1500+ home for sale in Ontario
