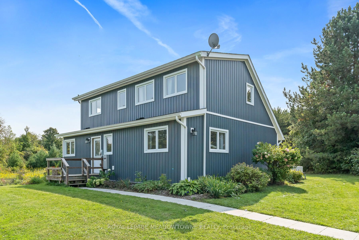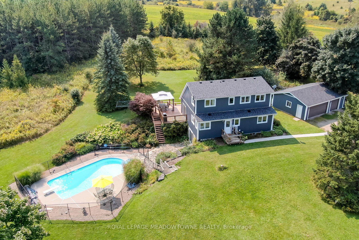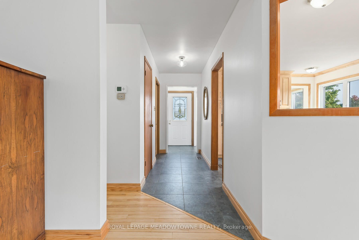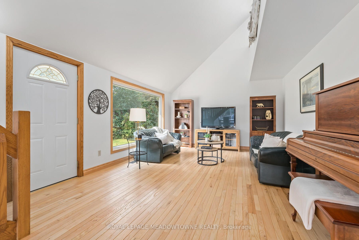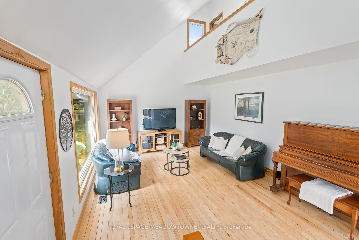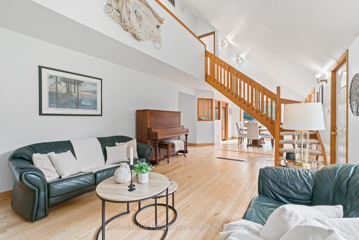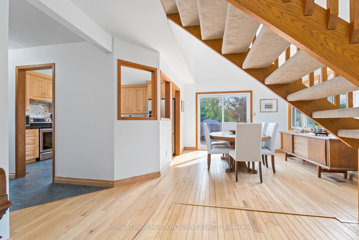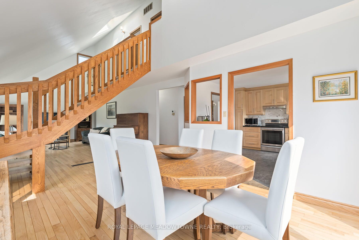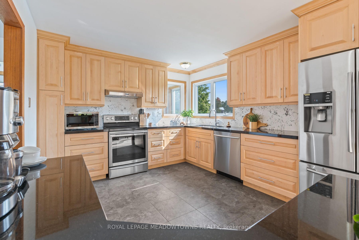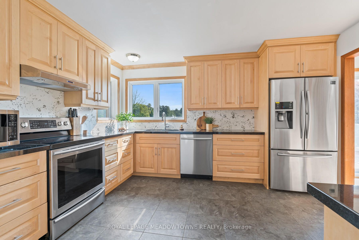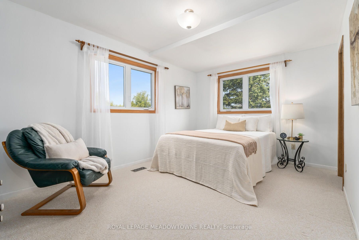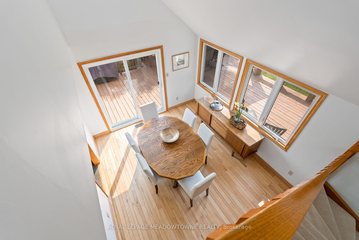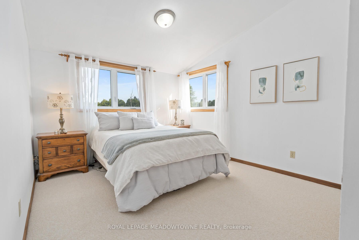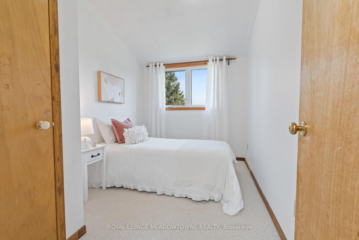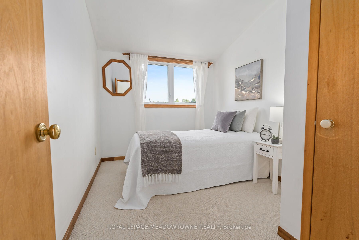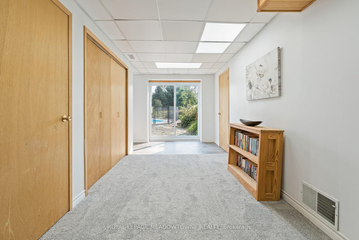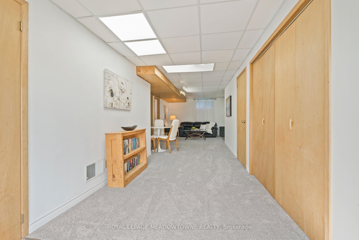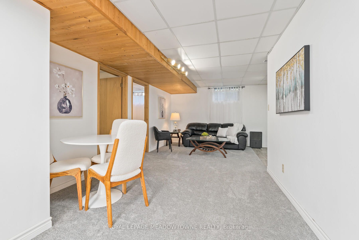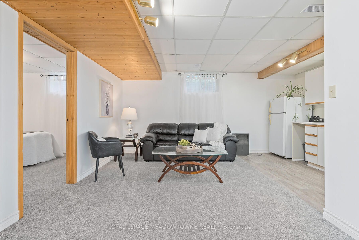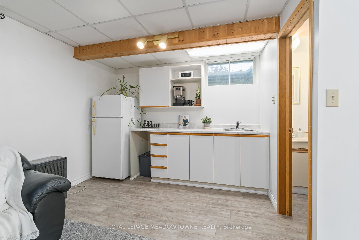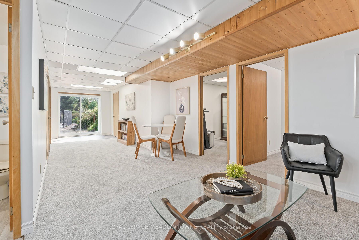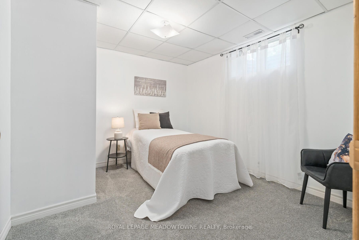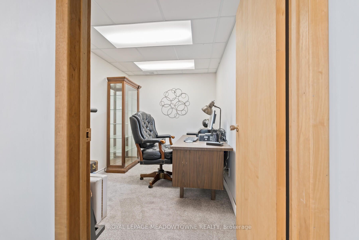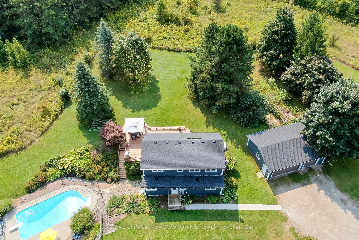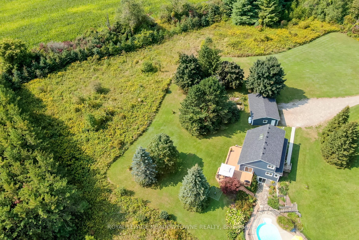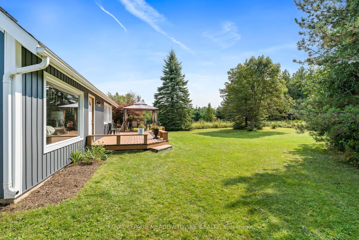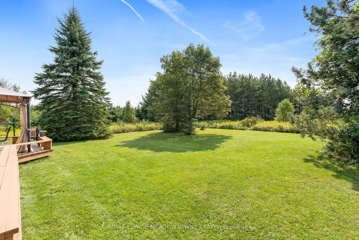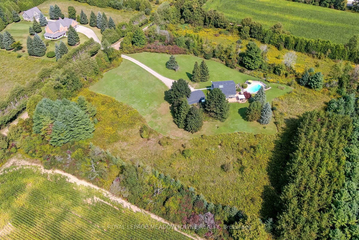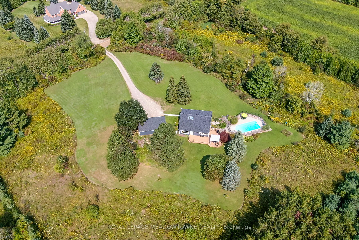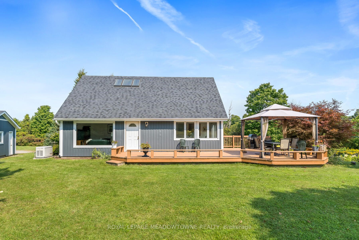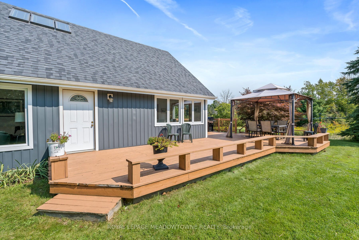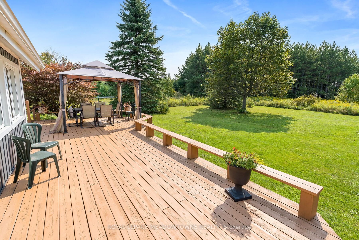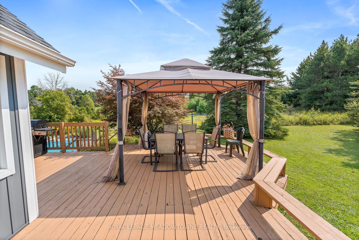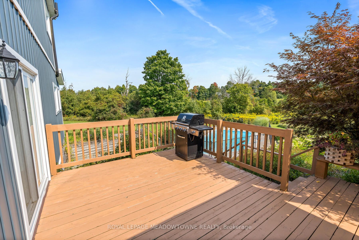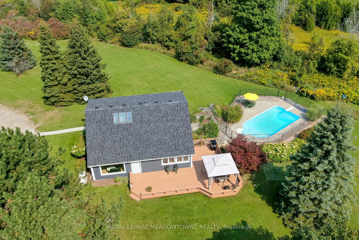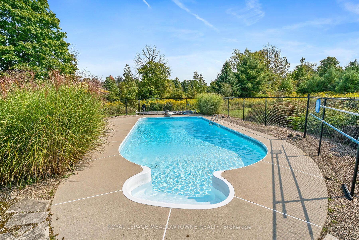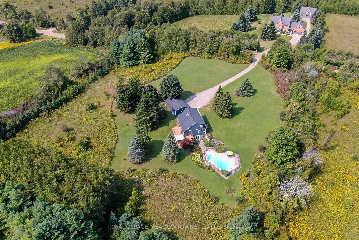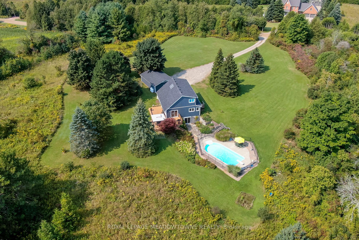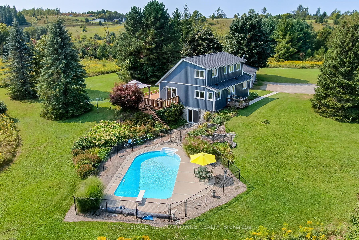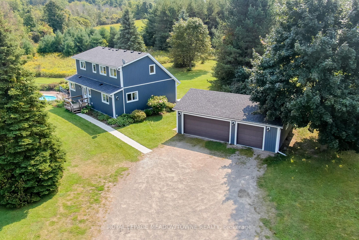
List Price: $1,495,000
9433 Sideroad 10 N/A, Erin, N0B 1T0
- By ROYAL LEPAGE MEADOWTOWNE REALTY
Detached|MLS - #X11922904|New
5 Bed
3 Bath
Detached Garage
Price comparison with similar homes in Erin
Compared to 1 similar home
-25.2% Lower↓
Market Avg. of (1 similar homes)
$1,999,990
Note * Price comparison is based on the similar properties listed in the area and may not be accurate. Consult licences real estate agent for accurate comparison
Room Information
| Room Type | Features | Level |
|---|---|---|
| Living Room 5.87 x 4.01 m | Hardwood Floor, Overlooks Backyard, Vaulted Ceiling(s) | Main |
| Kitchen 4.01 x 3.45 m | Stainless Steel Appl, Granite Counters, Backsplash | Main |
| Dining Room 3.78 x 3.4 m | Hardwood Floor, W/O To Deck, Vaulted Ceiling(s) | Main |
| Primary Bedroom 4.65 x 3.1 m | Broadloom, Closet, Large Window | Main |
| Bedroom 3.68 x 3.23 m | Broadloom, Double Closet, Large Window | Second |
| Bedroom 3.4 x 2.29 m | Broadloom, Closet, Large Window | Second |
| Bedroom 3.4 x 2.46 m | Broadloom, Closet, Large Closet | Second |
| Bedroom 3.25 x 2.97 m | Broadloom, Large Window, Closet | Basement |
Client Remarks
The perfect country package ... privacy, pool, 3-car detached garage, efficient geothermal system, character home all on 4+ beautiful acres. Prime location just minutes from the quaint village of Erin and close to Orangeville, Georgetown and Acton plus a perfect commuter location to Guelph. Tucked away on a quiet country road sits a pretty open concept home with vaulted ceilings, skylights, a main floor bedroom plus three additional bedrooms on the second floor, a walkout lower level ideal for in-laws with its own kitchenette, bedroom and bathroom. The main floor kitchen was updated in 2020 complete with stainless steel appliances and granite counters. There are country views from every window and loads of sunlight pouring in. The geothermal heat/cooling system makes for affordable utility costs. The investment has been made and you reap the rewards! You'll love the Generac generator too ... no worry living! Picture perfect grounds with numerous perennial gardens, tons of trees, a fenced-in pool area plus a large entertainer's deck. Room in the 3-car garage for your toys or workshop and there is plenty of parking for all your cars! 200 amp service, vinyl siding 2023, some new flooring and new shingles 2024. So much to offer and move-in ready!
Property Description
9433 Sideroad 10 N/A, Erin, N0B 1T0
Property type
Detached
Lot size
2-4.99 acres
Style
1 1/2 Storey
Approx. Area
N/A Sqft
Home Overview
Last check for updates
Virtual tour
N/A
Basement information
Finished with Walk-Out
Building size
N/A
Status
In-Active
Property sub type
Maintenance fee
$N/A
Year built
--
Walk around the neighborhood
9433 Sideroad 10 N/A, Erin, N0B 1T0Nearby Places

Shally Shi
Sales Representative, Dolphin Realty Inc
English, Mandarin
Residential ResaleProperty ManagementPre Construction
Mortgage Information
Estimated Payment
$0 Principal and Interest
 Walk Score for 9433 Sideroad 10 N/A
Walk Score for 9433 Sideroad 10 N/A

Book a Showing
Tour this home with Shally
Frequently Asked Questions about Sideroad 10 N/A
Recently Sold Homes in Erin
Check out recently sold properties. Listings updated daily
No Image Found
Local MLS®️ rules require you to log in and accept their terms of use to view certain listing data.
No Image Found
Local MLS®️ rules require you to log in and accept their terms of use to view certain listing data.
No Image Found
Local MLS®️ rules require you to log in and accept their terms of use to view certain listing data.
No Image Found
Local MLS®️ rules require you to log in and accept their terms of use to view certain listing data.
No Image Found
Local MLS®️ rules require you to log in and accept their terms of use to view certain listing data.
No Image Found
Local MLS®️ rules require you to log in and accept their terms of use to view certain listing data.
No Image Found
Local MLS®️ rules require you to log in and accept their terms of use to view certain listing data.
No Image Found
Local MLS®️ rules require you to log in and accept their terms of use to view certain listing data.
Check out 100+ listings near this property. Listings updated daily
See the Latest Listings by Cities
1500+ home for sale in Ontario
