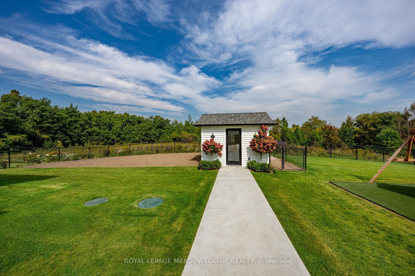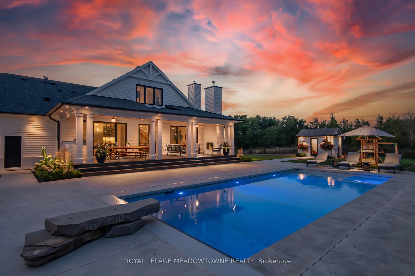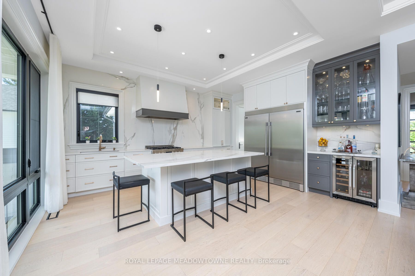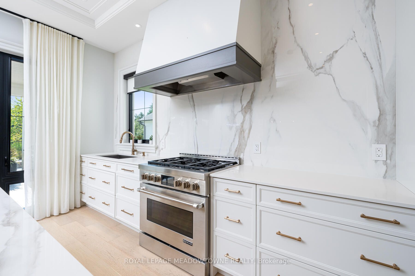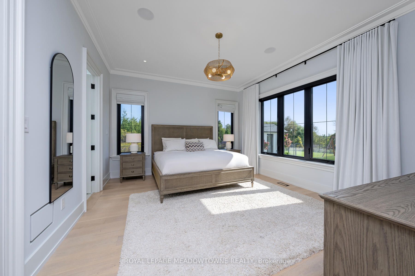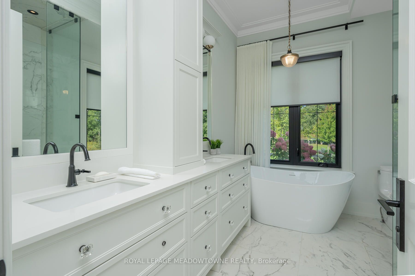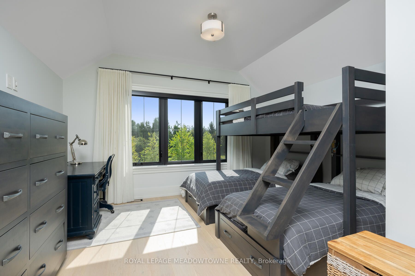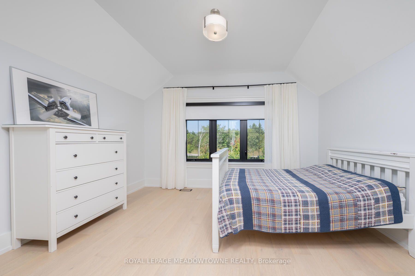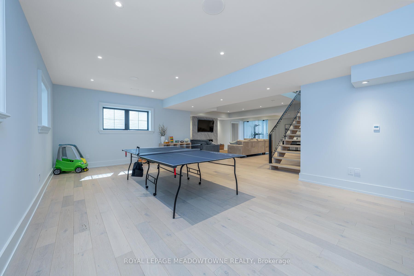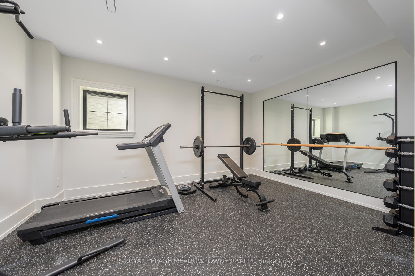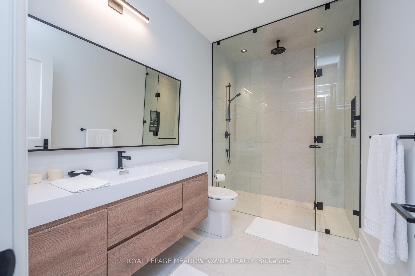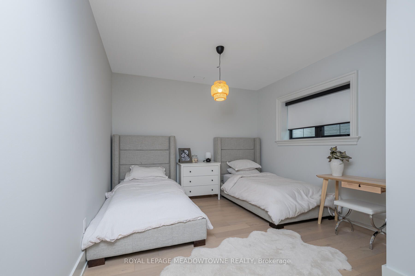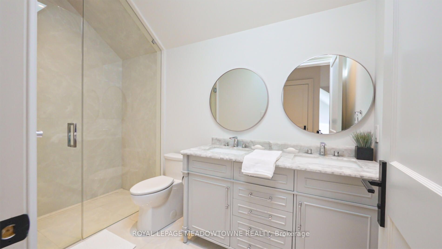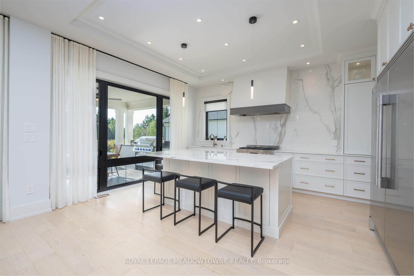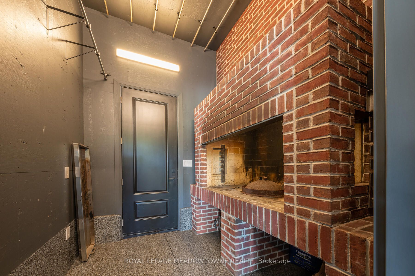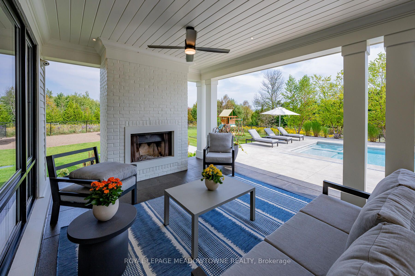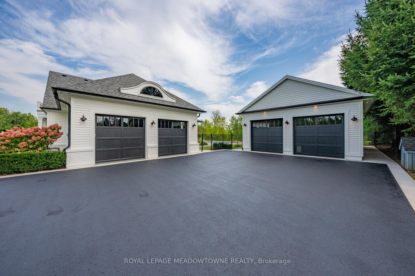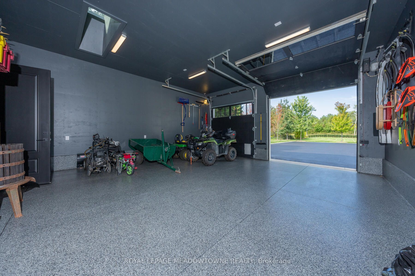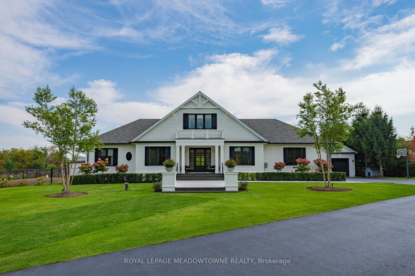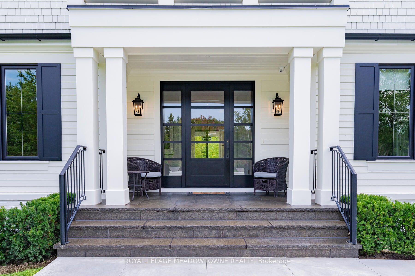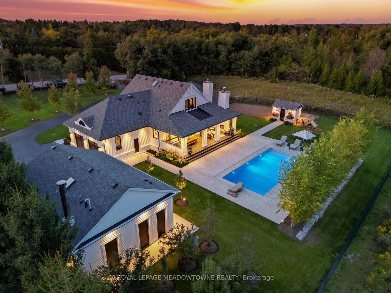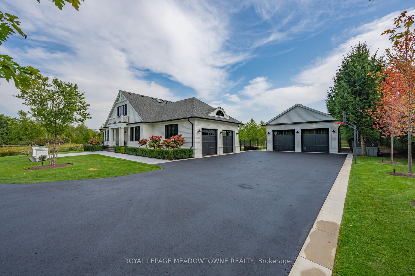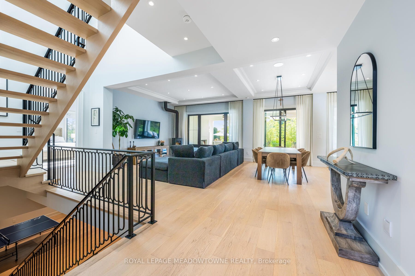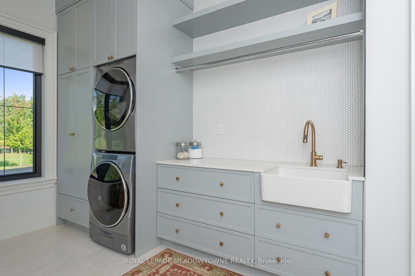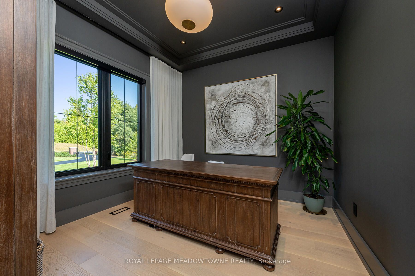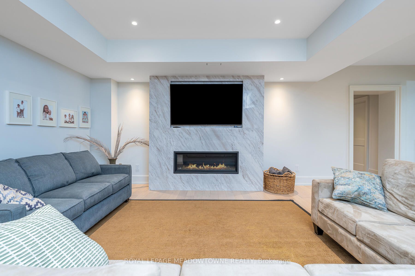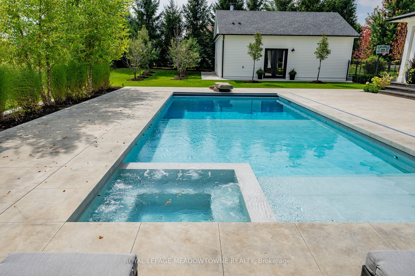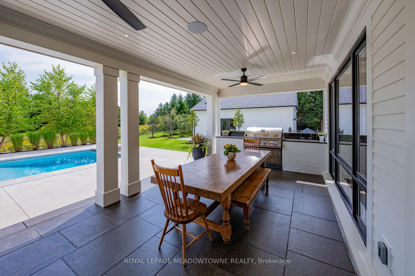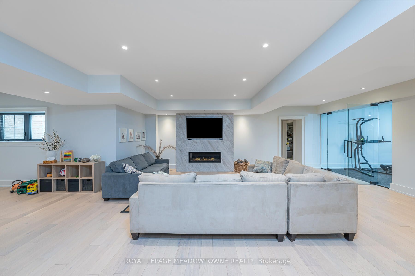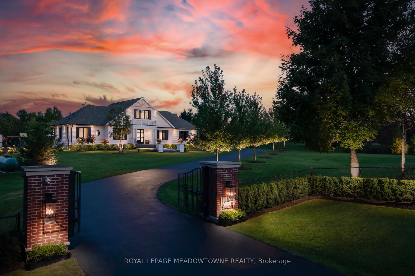
List Price: $4,200,000
9275 Wellington Rd 50 N/A, Erin, L7J 2L8
- By ROYAL LEPAGE MEADOWTOWNE REALTY
Detached|MLS - #X9363759|New
4 Bed
4 Bath
Built-In Garage
Price comparison with similar homes in Erin
Compared to 23 similar homes
192.9% Higher↑
Market Avg. of (23 similar homes)
$1,434,129
Note * Price comparison is based on the similar properties listed in the area and may not be accurate. Consult licences real estate agent for accurate comparison
Room Information
| Room Type | Features | Level |
|---|---|---|
| Kitchen 6.92 x 5.14 m | Combined w/Dining, Centre Island, W/O To Porch | Main |
| Living Room 4.38 x 5.87 m | Hardwood Floor, Wood Stove, W/O To Porch | Main |
| Primary Bedroom 4.94 x 4.33 m | 5 Pc Ensuite, Walk-In Closet(s), Hardwood Floor | Main |
| Bedroom 2 4.3 x 3.36 m | Hardwood Floor, Overlooks Frontyard | Second |
| Bedroom 3 4.25 x 5.14 m | Hardwood Floor, Overlooks Backyard | Second |
| Bedroom 4 4.84 x 3.62 m | Above Grade Window | Lower |
Client Remarks
Spectacular Quality and Attention to Detail! From the moment you drive through the gates of this John Wilmott designed custom home, you will be impressed by the quality of the craftsmanship. Past the handmade modular brick and Cape Cod siding and up the crushed granite flagstone stairs, through the mahogany door to the open space with 10 foot ceilings and white oak flooring, customer poplar trim, crown mouldings. Spacious kitchen with marble counters opening out to the covered back porch with brick fireplace, speaker system, built-in BBQ, concrete pool and spa. Main floor principal bedroom with spa-like ensuite, including curb-less showers and large walk-in closet. Main floor office, powder room and laundry. Upstairs with 2 additional bedrooms and bathroom. Large lower level family room with above grade windows, 9 ft ceilings, and fireplace: additional bed/bath, large exercise room with rubber flooring and large storage rooms with built-in cupboards. **EXTRAS** Substantial landscaping for privacy and impact. Over sized 2 car garage with epoxy floors. Additional detached garage with heated floors, 3 piece bath/change room and custom wood-burning oven. See feature sheets for more detail.
Property Description
9275 Wellington Rd 50 N/A, Erin, L7J 2L8
Property type
Detached
Lot size
.50-1.99 acres
Style
1 1/2 Storey
Approx. Area
N/A Sqft
Home Overview
Last check for updates
Virtual tour
N/A
Basement information
Finished,Full
Building size
N/A
Status
In-Active
Property sub type
Maintenance fee
$N/A
Year built
--
Walk around the neighborhood
9275 Wellington Rd 50 N/A, Erin, L7J 2L8Nearby Places

Shally Shi
Sales Representative, Dolphin Realty Inc
English, Mandarin
Residential ResaleProperty ManagementPre Construction
Mortgage Information
Estimated Payment
$0 Principal and Interest
 Walk Score for 9275 Wellington Rd 50 N/A
Walk Score for 9275 Wellington Rd 50 N/A

Book a Showing
Tour this home with Shally
Frequently Asked Questions about Wellington Rd 50 N/A
Recently Sold Homes in Erin
Check out recently sold properties. Listings updated daily
No Image Found
Local MLS®️ rules require you to log in and accept their terms of use to view certain listing data.
No Image Found
Local MLS®️ rules require you to log in and accept their terms of use to view certain listing data.
No Image Found
Local MLS®️ rules require you to log in and accept their terms of use to view certain listing data.
No Image Found
Local MLS®️ rules require you to log in and accept their terms of use to view certain listing data.
No Image Found
Local MLS®️ rules require you to log in and accept their terms of use to view certain listing data.
No Image Found
Local MLS®️ rules require you to log in and accept their terms of use to view certain listing data.
No Image Found
Local MLS®️ rules require you to log in and accept their terms of use to view certain listing data.
No Image Found
Local MLS®️ rules require you to log in and accept their terms of use to view certain listing data.
Check out 100+ listings near this property. Listings updated daily
See the Latest Listings by Cities
1500+ home for sale in Ontario
