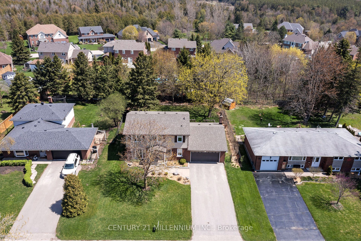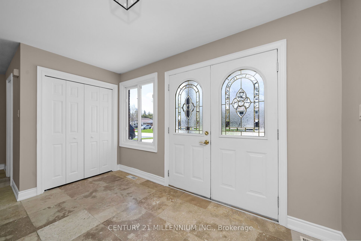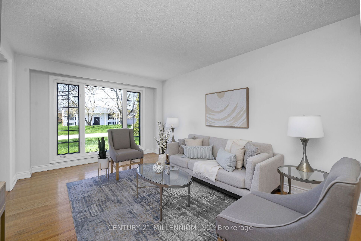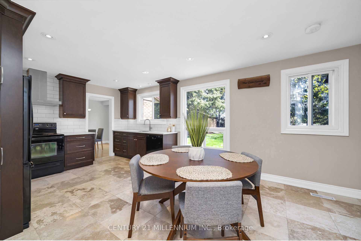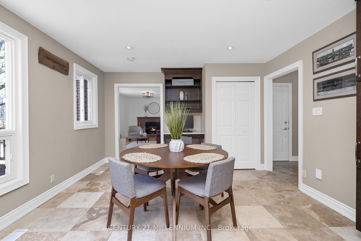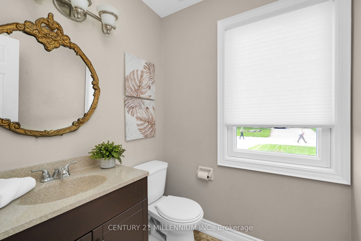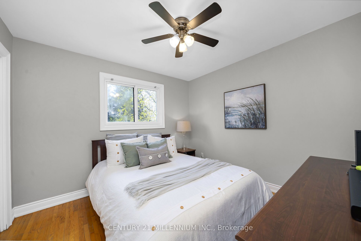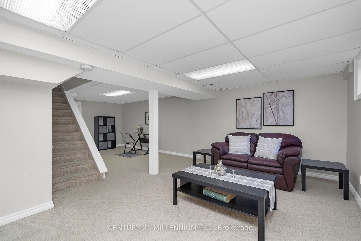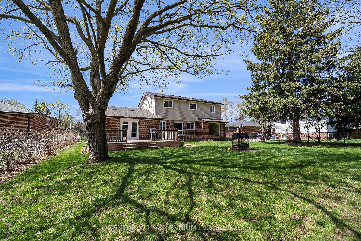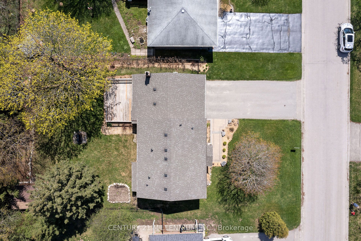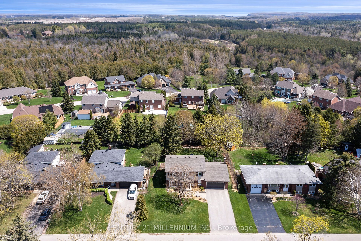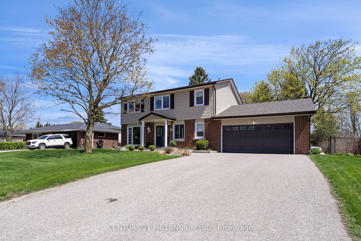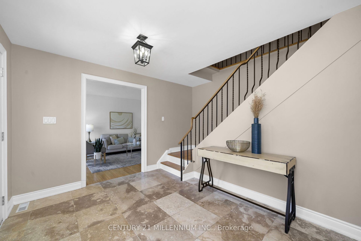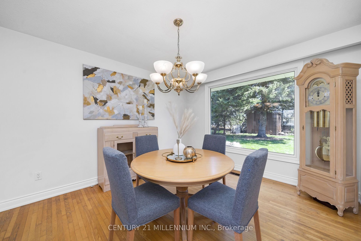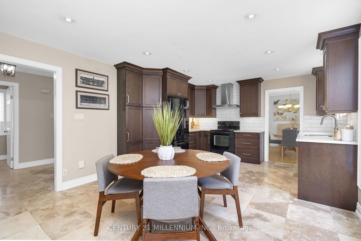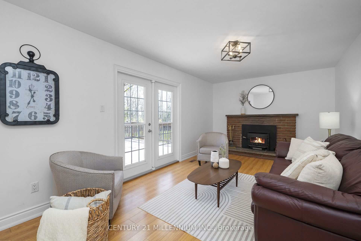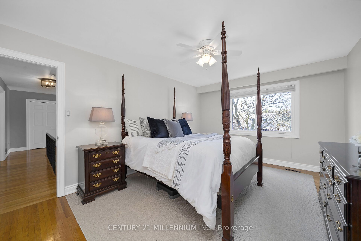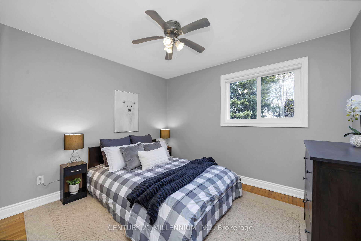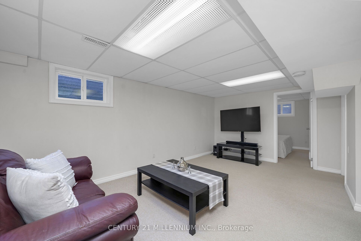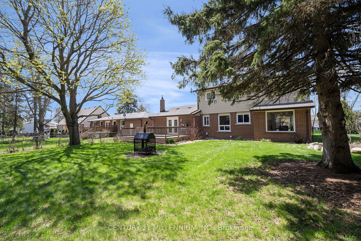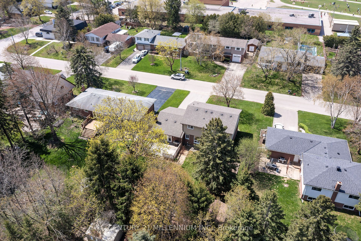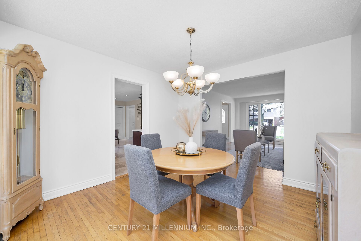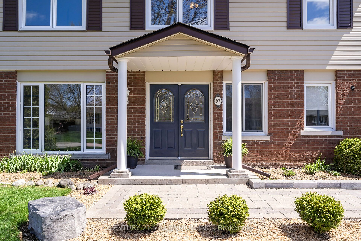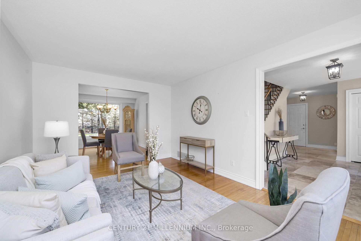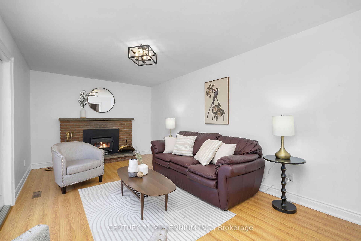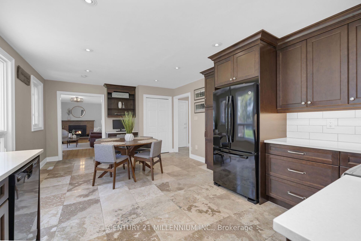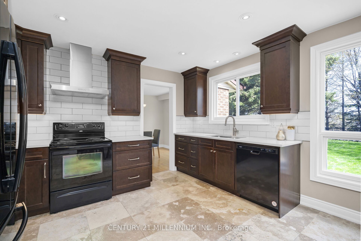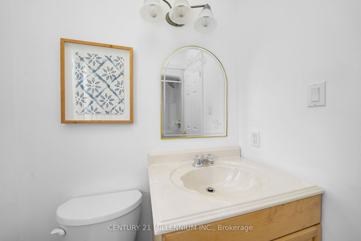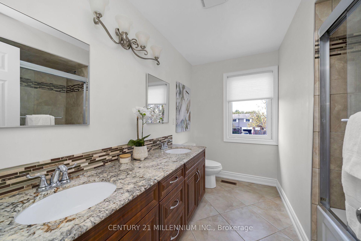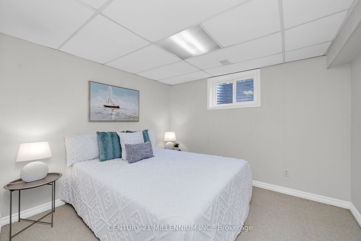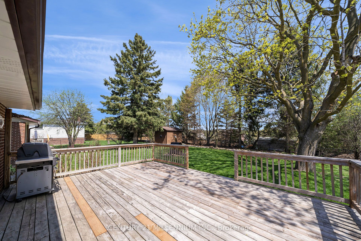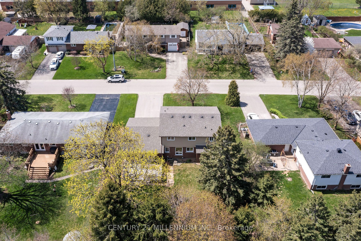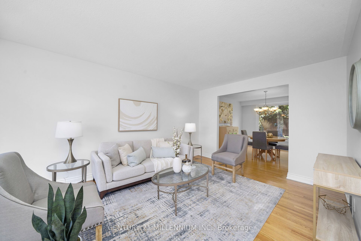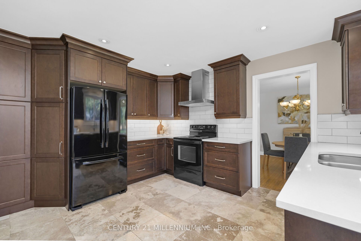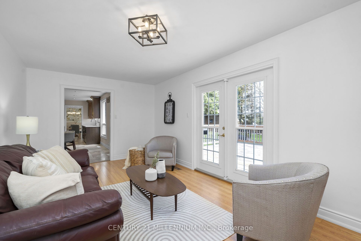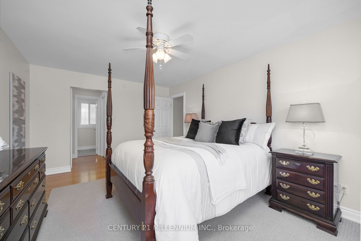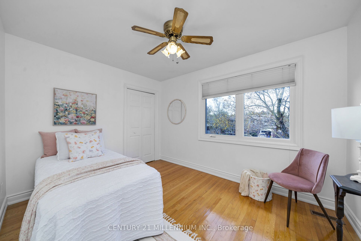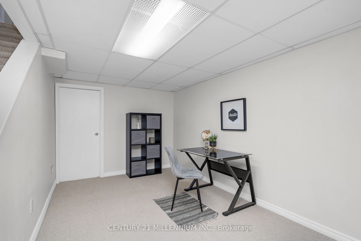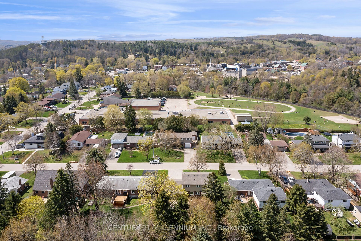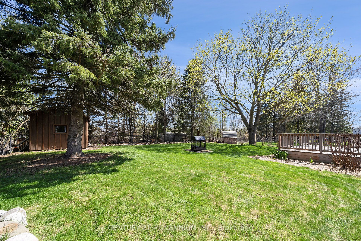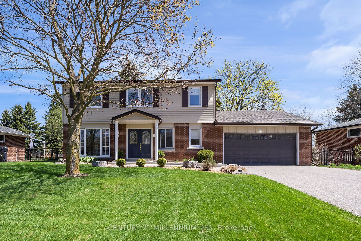
List Price: $1,169,000
92 Waterford Drive, Erin, N0B 1T0
- By CENTURY 21 MILLENNIUM INC.
Detached|MLS - #X12133575|New
5 Bed
3 Bath
2000-2500 Sqft.
Lot Size: 75 x 125 Feet
Attached Garage
Price comparison with similar homes in Erin
Compared to 3 similar homes
-45.4% Lower↓
Market Avg. of (3 similar homes)
$2,141,663
Note * Price comparison is based on the similar properties listed in the area and may not be accurate. Consult licences real estate agent for accurate comparison
Room Information
| Room Type | Features | Level |
|---|---|---|
| Living Room 5.14 x 3.46 m | Hardwood Floor, Picture Window, Overlooks Frontyard | Main |
| Dining Room 3.71 x 3.39 m | Hardwood Floor, Open Stairs, Overlooks Backyard | Main |
| Kitchen 6.23 x 3.89 m | Eat-in Kitchen, Pantry, Quartz Counter | Main |
| Primary Bedroom 5 x 3 m | Hardwood Floor, Ceiling Fan(s), 4 Pc Ensuite | Second |
| Bedroom 2 3.27 x 3.04 m | Hardwood Floor, Closet, Ceiling Fan(s) | Second |
| Bedroom 3 3.67 x 1 m | Hardwood Floor, Closet, Ceiling Fan(s) | Second |
| Bedroom 4 3.42 x 3 m | Hardwood Floor, Closet, Ceiling Fan(s) | Second |
| Bedroom 5 3.14 x 2.97 m | Broadloom, Window, Closet | Lower |
Client Remarks
Imagine living in a wonderful family home nestled in the picturesque Village of Erin characterized by its warm, inviting atmosphere and spacious design. Lovely curb appeal, on a much sought after street, surrounded by fabulous neighbours who genuinely care for each other. Step into the large foyer that opens to the living/dining room with floor to ceiling windows. The kitchen has beautiful cabinetry and design, and big enough for a large kitchen table. Oh wait, there is also a main floor family room with wood burning fireplace that opens to the huge deck in the fully fenced backyard with fabulous trees giving you all the privacy. Upstairs you will find four spacious bedrooms and two baths, all with large windows letting the sun to shine in. Meander down to the lower level to find a big rec room plus another bedroom. The two-car garage fits two easily and the driveway will hold another six. A simple 35-minute commute to the GTA, or 15 mins to the GO train to take you right into the city, yet you know you are coming back to the peace of Erin. Spend your summer nights around the backyard bonfire while you enjoy the countless shimmering stars against the deep navy backdrop of night. Yes, this is home, and time for you to make memories here.
Property Description
92 Waterford Drive, Erin, N0B 1T0
Property type
Detached
Lot size
< .50 acres
Style
2-Storey
Approx. Area
N/A Sqft
Home Overview
Last check for updates
Virtual tour
N/A
Basement information
Finished
Building size
N/A
Status
In-Active
Property sub type
Maintenance fee
$N/A
Year built
2024
Walk around the neighborhood
92 Waterford Drive, Erin, N0B 1T0Nearby Places

Angela Yang
Sales Representative, ANCHOR NEW HOMES INC.
English, Mandarin
Residential ResaleProperty ManagementPre Construction
Mortgage Information
Estimated Payment
$0 Principal and Interest
 Walk Score for 92 Waterford Drive
Walk Score for 92 Waterford Drive

Book a Showing
Tour this home with Angela
Frequently Asked Questions about Waterford Drive
Recently Sold Homes in Erin
Check out recently sold properties. Listings updated daily
See the Latest Listings by Cities
1500+ home for sale in Ontario
