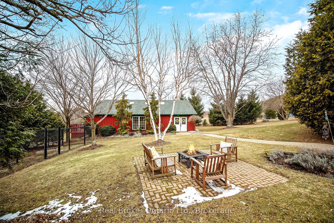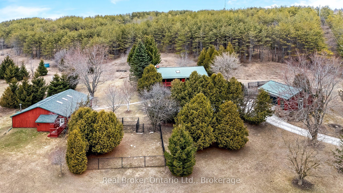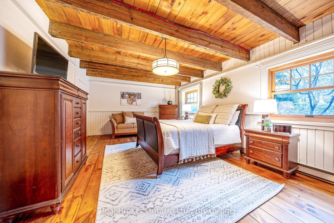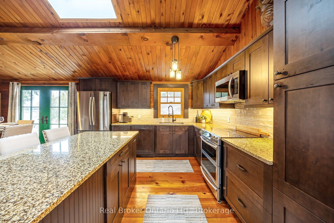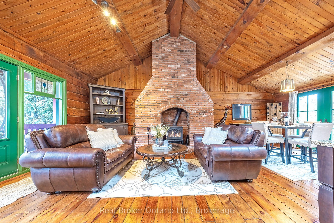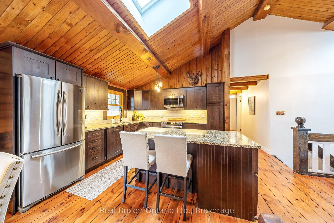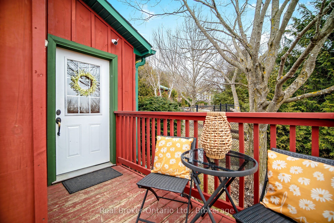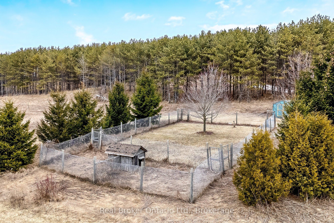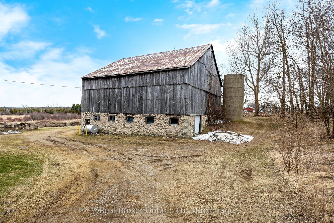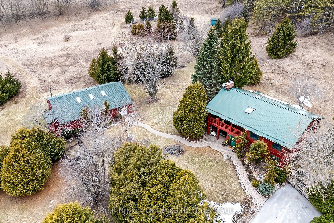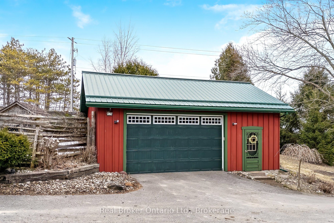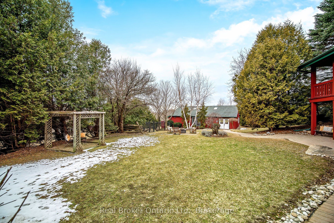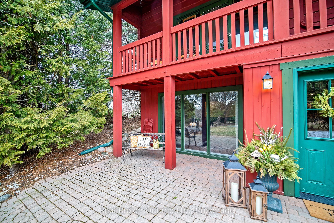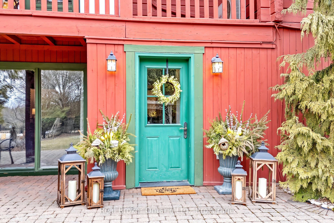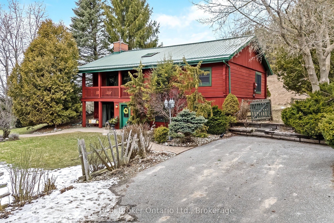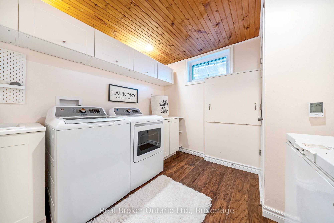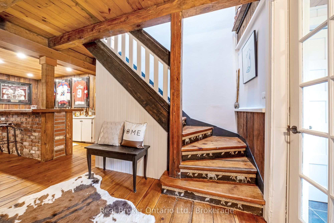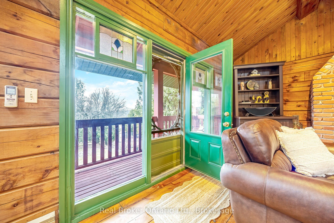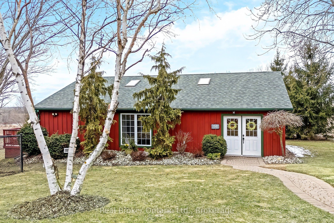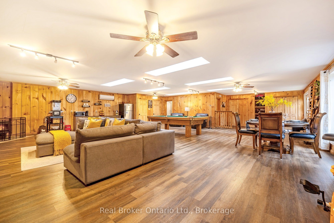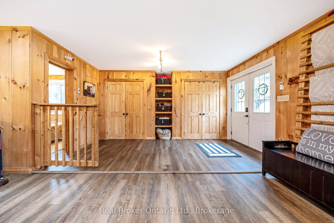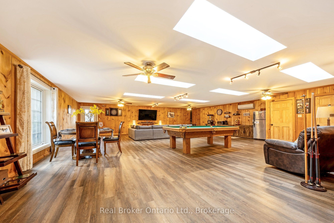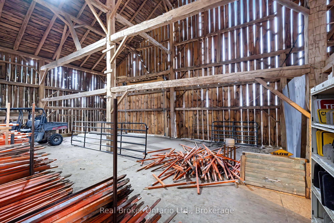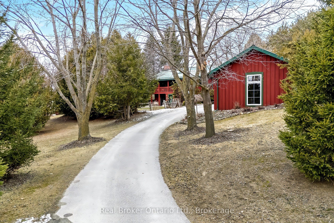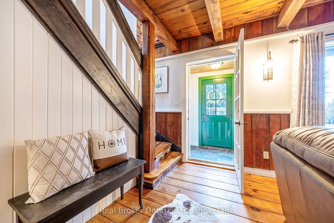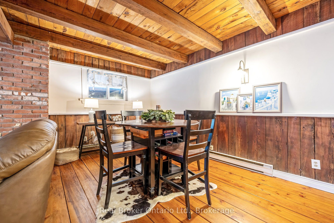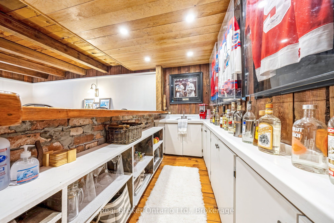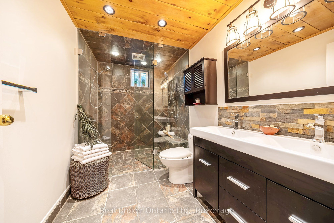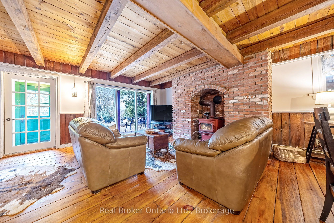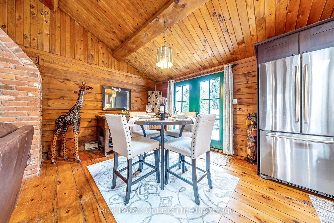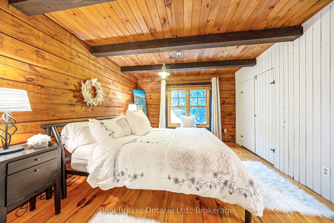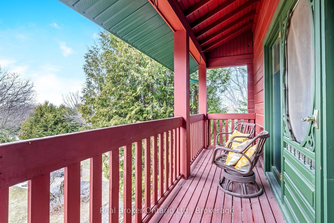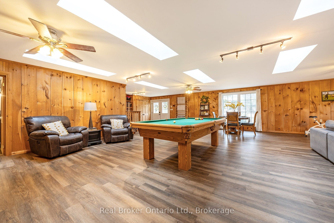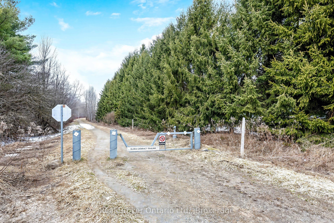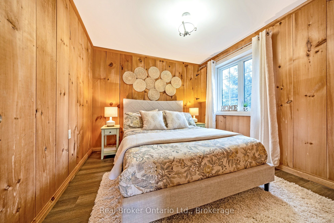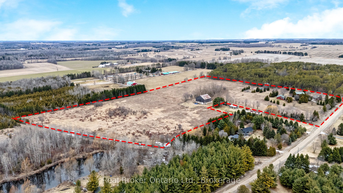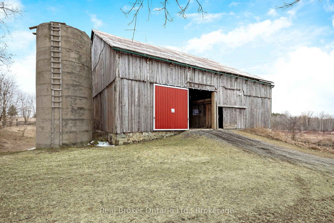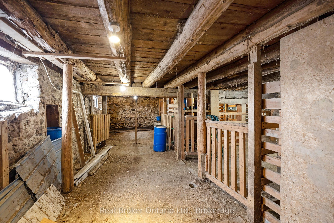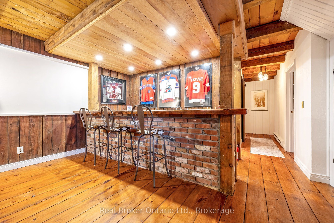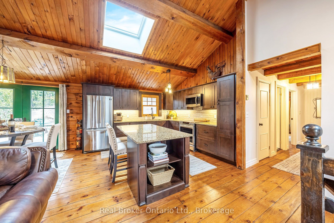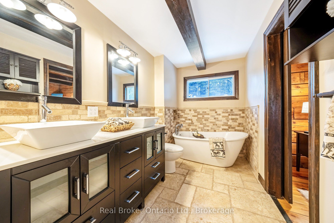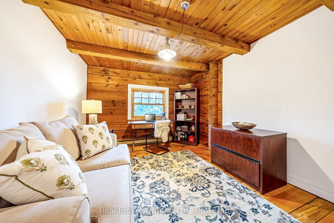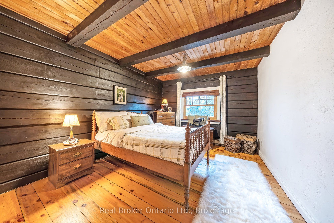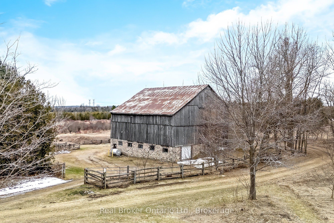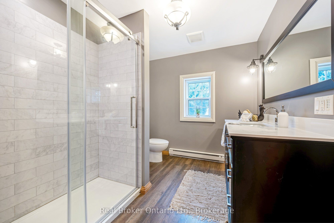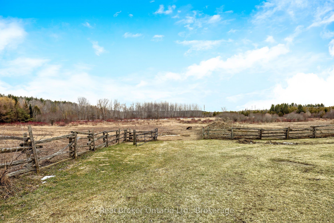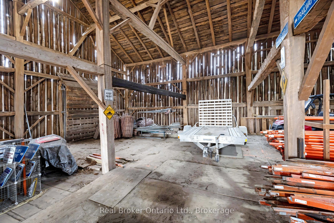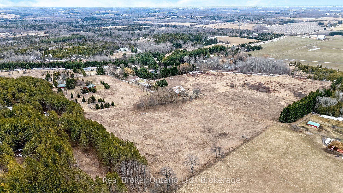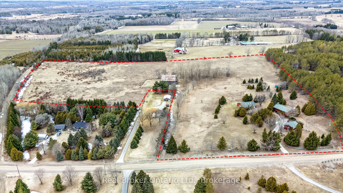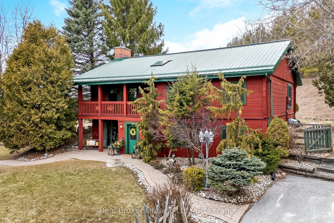
List Price: $2,150,000
9126 Sideroad 27 N/A, Erin, L0N 1N0
- By Real Broker Ontario Ltd.
Rural Residential|MLS - #X12055699|New
5 Bed
3 Bath
3500-5000 Sqft.
Lot Size: 388.17 x 1336 Feet
Detached Garage
Room Information
| Room Type | Features | Level |
|---|---|---|
| Kitchen 3.73 x 3.61 m | Hardwood Floor, Centre Island, Skylight | Main |
| Bedroom 4.16 x 3.27 m | Hardwood Floor, Beamed Ceilings, Closet | Main |
| Bedroom 4.06 x 3.55 m | Hardwood Floor, Beamed Ceilings, Closet | Main |
| Bedroom 4.12 x 3.17 m | Hardwood Floor, Beamed Ceilings, Closet | Main |
| Living Room 5.55 x 4.43 m | Hardwood Floor, Beamed Ceilings, Brick Fireplace | Ground |
| Dining Room 4.9 x 2.85 m | Hardwood Floor, Wet Bar, Open Concept | Ground |
| Primary Bedroom 6.33 x 4.08 m | Hardwood Floor, Beamed Ceilings, Large Window | Ground |
| Bedroom 3.04 x 3.05 m | Separate Room, Window | Main |
Client Remarks
This exceptional 21.98-acre property blends history, charm, and versatility. The log home features reclaimed materials, including antique pine floors and a striking 25-foot fireplace built from salvaged bricks. The main level offers an open-concept great room with cathedral ceilings, rustic beams, skylights, and a modern kitchen with stainless appliances and a center island. Three bedrooms and a renovated bath with a standalone tub complete the level. The ground floor includes additional living and dining areas with a stone fireplace, wet bar, full bath, and a primary bedroom.Outbuildings include an oversized 2-car garage with an attached studio, a 1,427 sq. ft. guest house with 1 bed, 1 bath, and open living space (with plumbing for kitchen and laundry). The century-old barn, previously used for horses, has its own driveway, well, and hydro, with direct access to the 48 km Elora Cataract Trailway. With ample open land, this property is ideal for agricultural use, a family compound, or a private retreat.
Property Description
9126 Sideroad 27 N/A, Erin, L0N 1N0
Property type
Rural Residential
Lot size
10-24.99 acres
Style
Bungalow-Raised
Approx. Area
N/A Sqft
Home Overview
Basement information
Finished with Walk-Out
Building size
N/A
Status
In-Active
Property sub type
Maintenance fee
$N/A
Year built
2025
Walk around the neighborhood
9126 Sideroad 27 N/A, Erin, L0N 1N0Nearby Places

Angela Yang
Sales Representative, ANCHOR NEW HOMES INC.
English, Mandarin
Residential ResaleProperty ManagementPre Construction
Mortgage Information
Estimated Payment
$0 Principal and Interest
 Walk Score for 9126 Sideroad 27 N/A
Walk Score for 9126 Sideroad 27 N/A

Book a Showing
Tour this home with Angela
Frequently Asked Questions about Sideroad 27 N/A
Recently Sold Homes in Erin
Check out recently sold properties. Listings updated daily
See the Latest Listings by Cities
1500+ home for sale in Ontario
