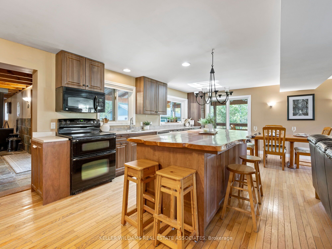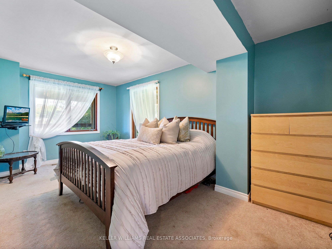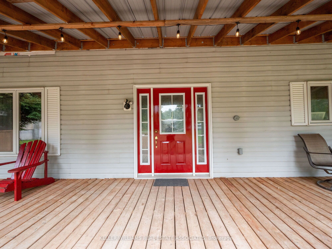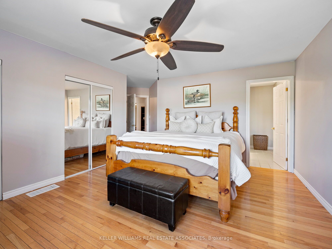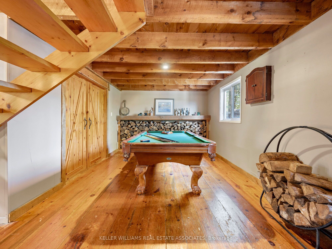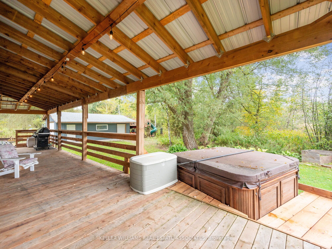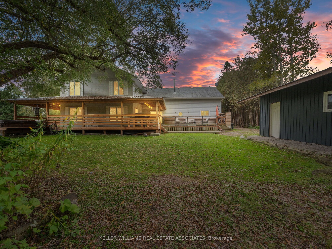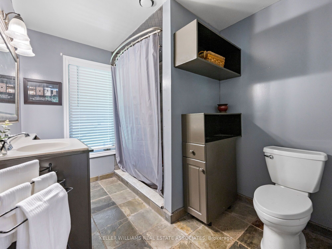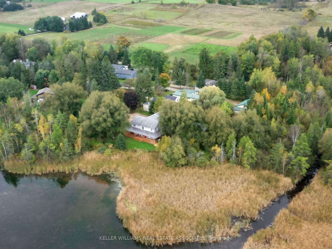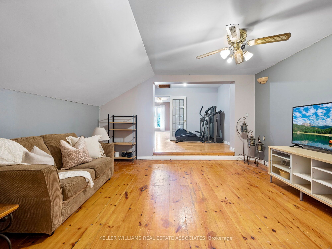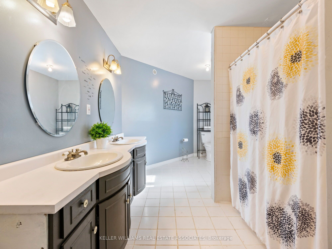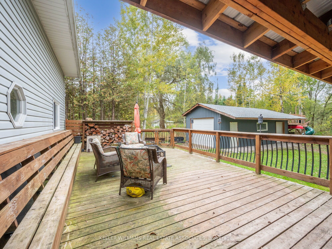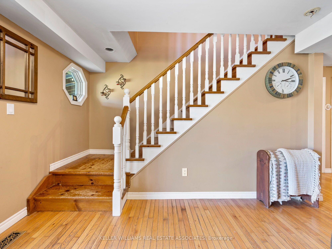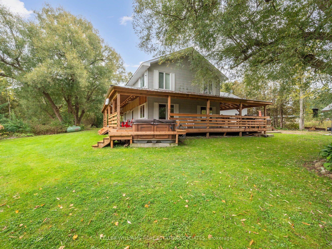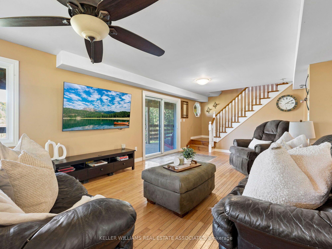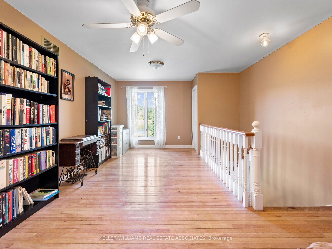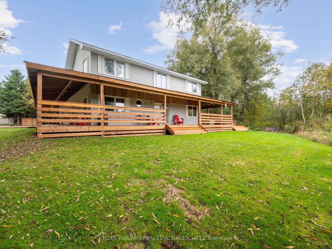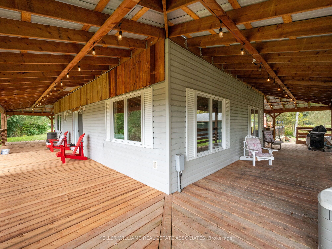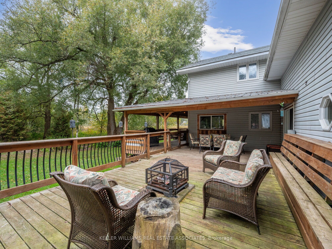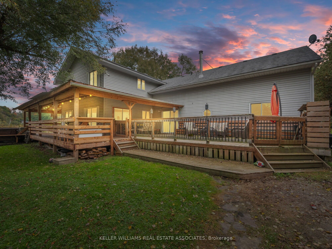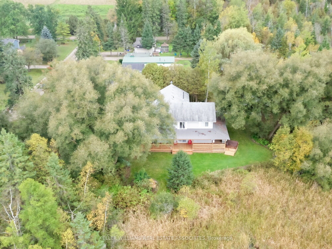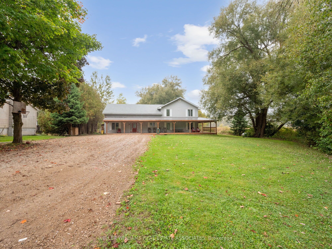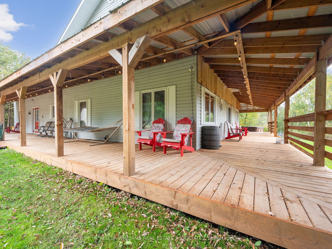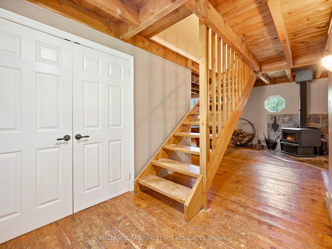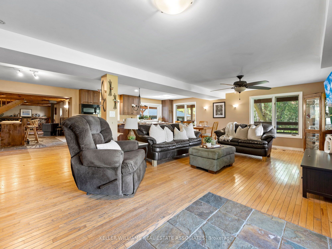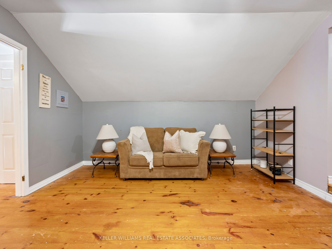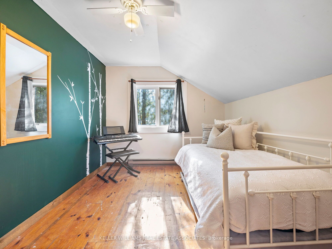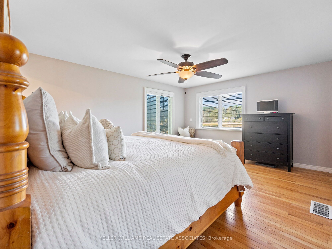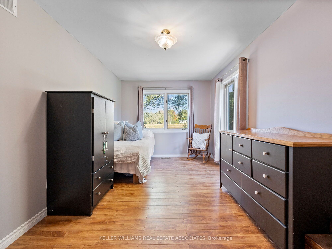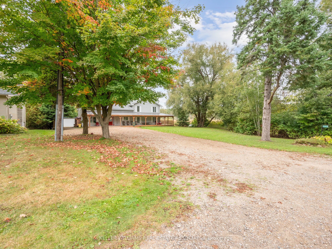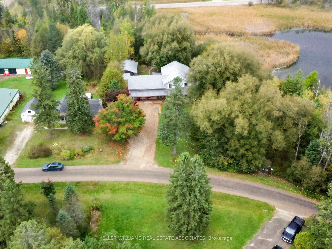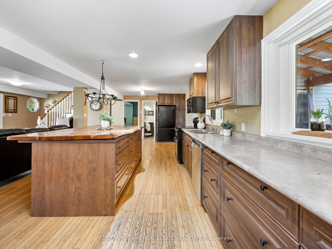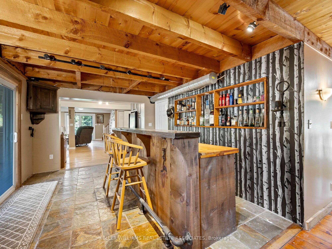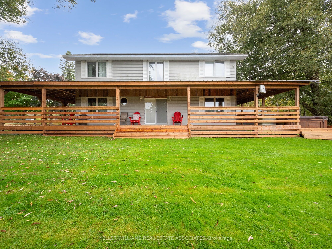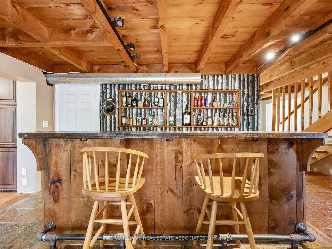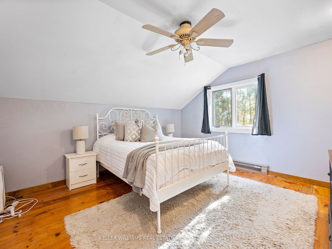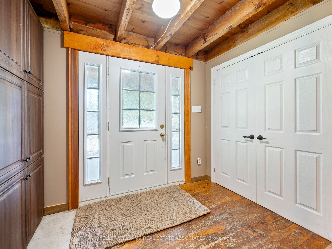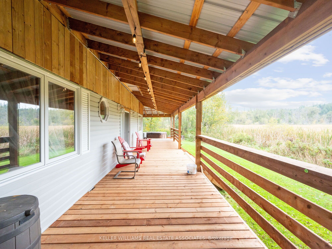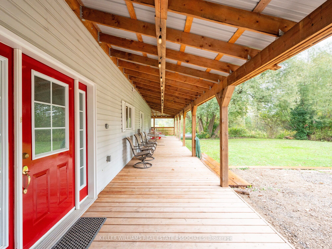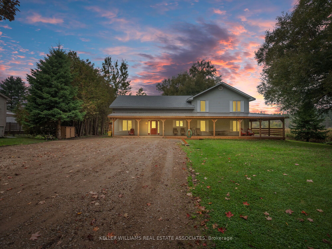
List Price: $1,399,000
8 Scott Crescent, Erin, N0B 1Z0
- By KELLER WILLIAMS REAL ESTATE ASSOCIATES
Detached|MLS - #X11967101|New
5 Bed
4 Bath
3500-5000 Sqft.
Detached Garage
Price comparison with similar homes in Erin
Compared to 7 similar homes
-35.5% Lower↓
Market Avg. of (7 similar homes)
$2,169,271
Note * Price comparison is based on the similar properties listed in the area and may not be accurate. Consult licences real estate agent for accurate comparison
Room Information
| Room Type | Features | Level |
|---|---|---|
| Bedroom 2 5.22 x 2.94 m | Broadloom, Window | Main |
| Kitchen 3.77 x 9 m | Pantry, Centre Island, Eat-in Kitchen | Main |
| Living Room 3.81 x 9 m | Hardwood Floor, Open Concept, W/O To Porch | Main |
| Primary Bedroom 7.51 x 4.08 m | 5 Pc Ensuite, Hardwood Floor, Double Closet | Second |
| Bedroom 3 5.22 x 2.94 m | Hardwood Floor, Window | Second |
| Bedroom 4 4.1 x 3.04 m | Hardwood Floor, Window | Second |
| Bedroom 5 4.1 x 3.84 m | Hardwood Floor, Window | Second |
Client Remarks
Welcome to your dream retreat! This expansive 5-bedroom 4-bathroom, 3,800+ square foot detached home is nestled on a tranquil street, offering serene views of Roman Lake and an abundance of wildlife right at your doorstep. Step inside to discover an open-concept main floor perfect for entertaining or cozy family gatherings. Large windows fill the home with natural light and showcase picturesque lake views. The chefs kitchen is a delight, featuring a walk-in pantry and an expansive custom live edge island that invites culinary creativity and casual dining. The dining room with exposed beam ceiling is complete with a cozy wood fireplace perfect for gatherings. The main floor also includes a bedroom and den for added convenience. Make your way upstairs, where you'll find 4 welcoming bedrooms, including the primary suite with a luxurious 5-piece ensuite. The upper level also features a second living room, a cozy library, and convenient upper-level laundry, providing plenty of space for the whole family. The wrap-around covered deck is an ideal spot for morning coffee or evening sunsets, and you can unwind in your private hot tub while enjoying the peaceful surroundings. The property also features a detached garage with ample workshop space, perfect for hobbyists or extra storage needs. Experience the perfect balance of nature and luxury in this one-of-a-kind home don't miss your chance to make it yours! **EXTRAS** 2 staircases, an entertaining room, currently set up as a bar with exposed beam ceiling, tile floor and walkout to deck. Wrap around porch (2024), Garage (2017), Roof (6-8 years ago). Parking for 10+ cars!
Property Description
8 Scott Crescent, Erin, N0B 1Z0
Property type
Detached
Lot size
N/A acres
Style
2-Storey
Approx. Area
N/A Sqft
Home Overview
Last check for updates
Virtual tour
N/A
Basement information
Crawl Space,Unfinished
Building size
N/A
Status
In-Active
Property sub type
Maintenance fee
$N/A
Year built
--
Walk around the neighborhood
8 Scott Crescent, Erin, N0B 1Z0Nearby Places

Shally Shi
Sales Representative, Dolphin Realty Inc
English, Mandarin
Residential ResaleProperty ManagementPre Construction
Mortgage Information
Estimated Payment
$0 Principal and Interest
 Walk Score for 8 Scott Crescent
Walk Score for 8 Scott Crescent

Book a Showing
Tour this home with Shally
Frequently Asked Questions about Scott Crescent
Recently Sold Homes in Erin
Check out recently sold properties. Listings updated daily
No Image Found
Local MLS®️ rules require you to log in and accept their terms of use to view certain listing data.
No Image Found
Local MLS®️ rules require you to log in and accept their terms of use to view certain listing data.
No Image Found
Local MLS®️ rules require you to log in and accept their terms of use to view certain listing data.
No Image Found
Local MLS®️ rules require you to log in and accept their terms of use to view certain listing data.
No Image Found
Local MLS®️ rules require you to log in and accept their terms of use to view certain listing data.
No Image Found
Local MLS®️ rules require you to log in and accept their terms of use to view certain listing data.
No Image Found
Local MLS®️ rules require you to log in and accept their terms of use to view certain listing data.
No Image Found
Local MLS®️ rules require you to log in and accept their terms of use to view certain listing data.
Check out 100+ listings near this property. Listings updated daily
See the Latest Listings by Cities
1500+ home for sale in Ontario
