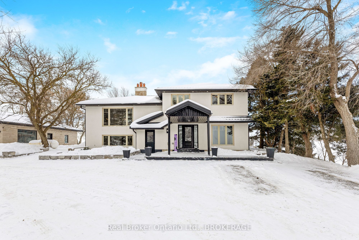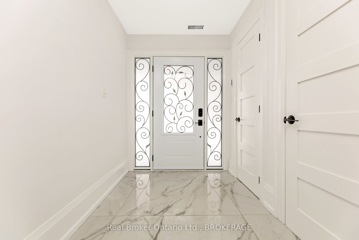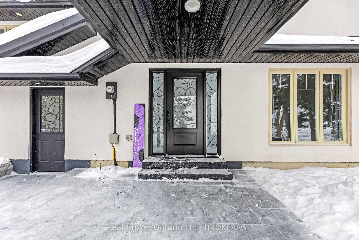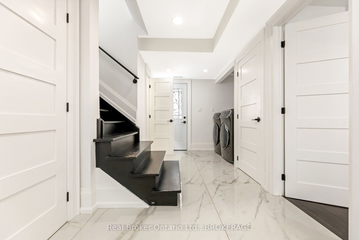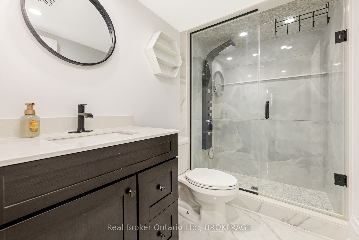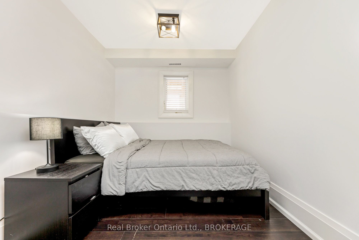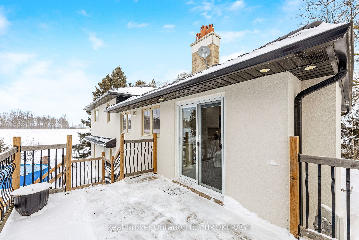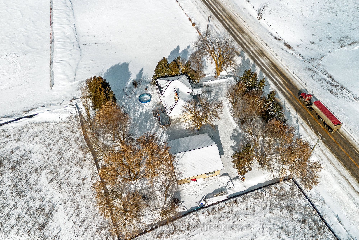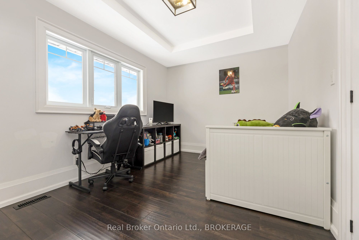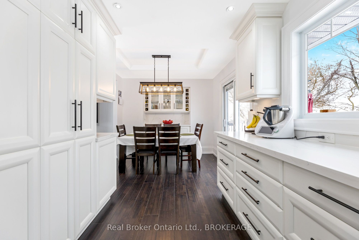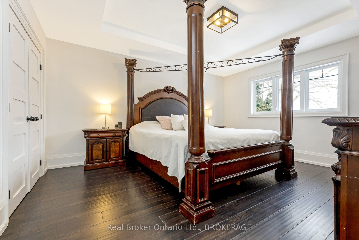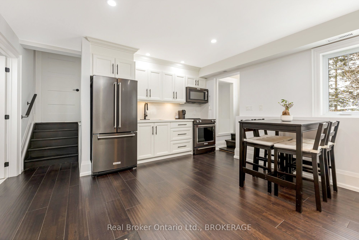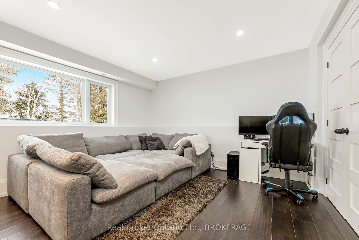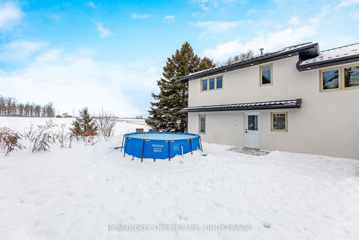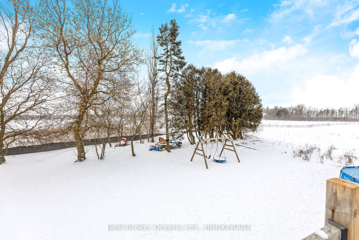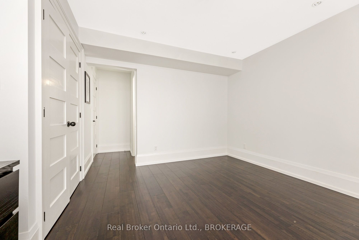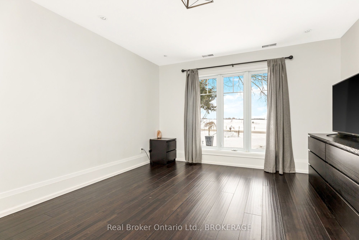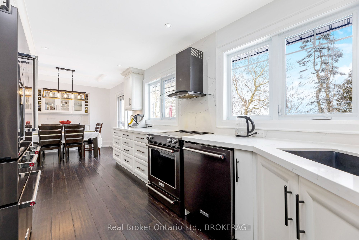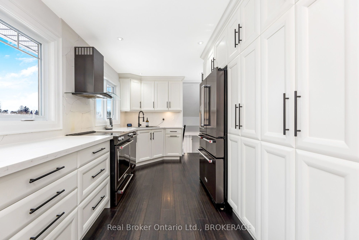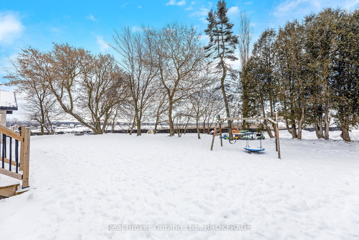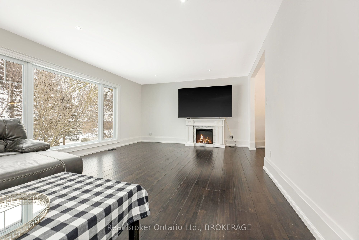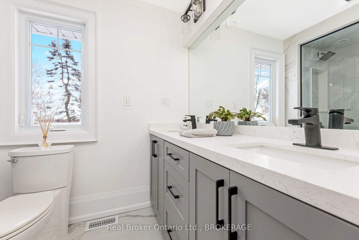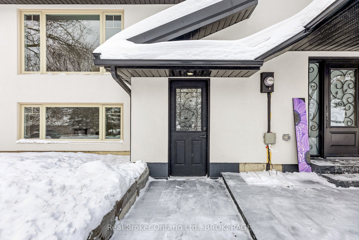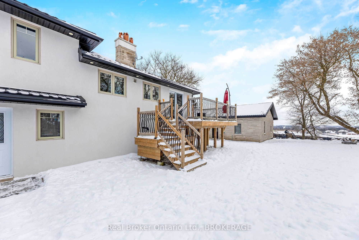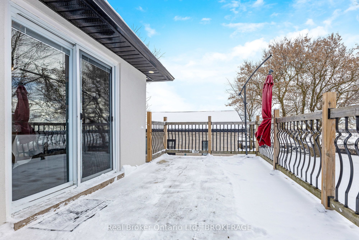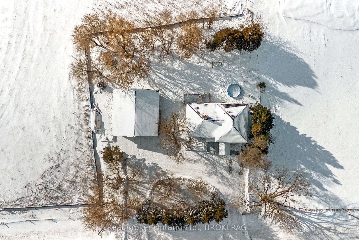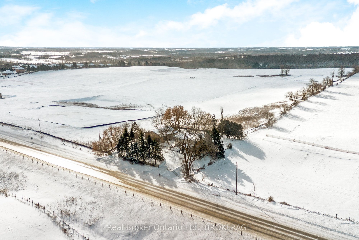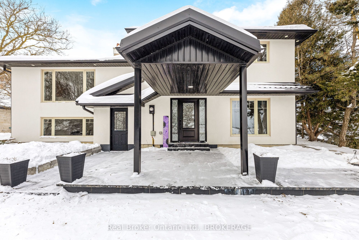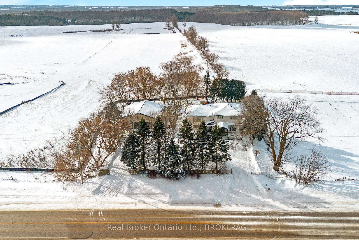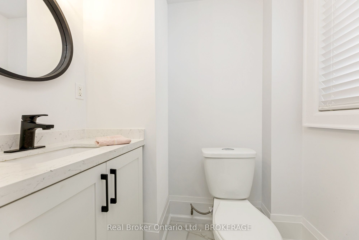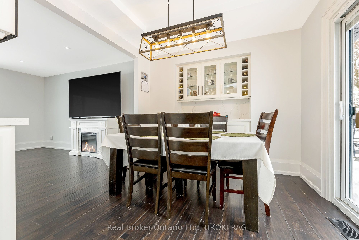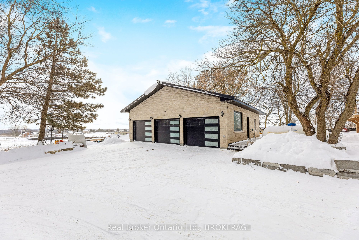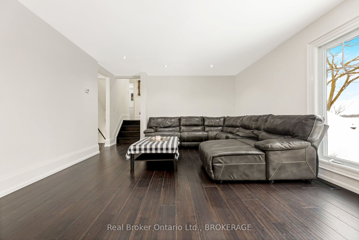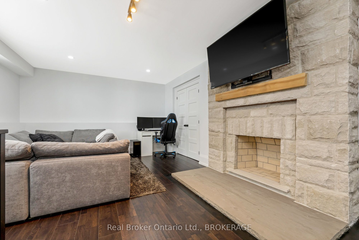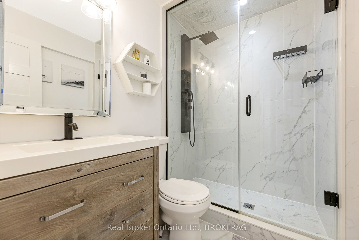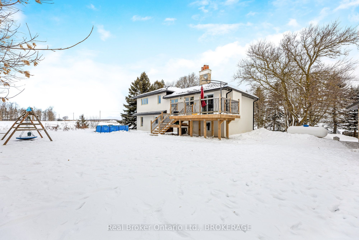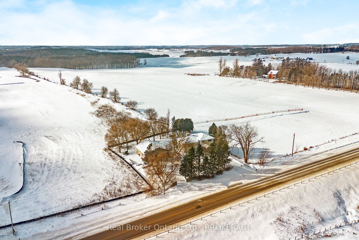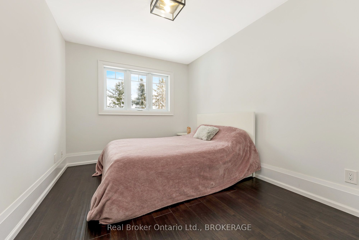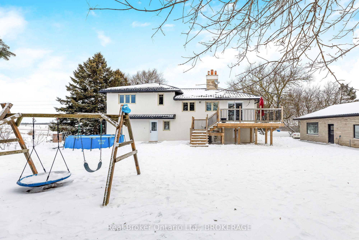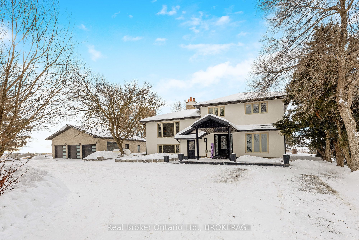
List Price: $1,700,000
5938 Trafalgar Road, Erin, N0B 1Z0
- By Real Broker Ontario Ltd., BROKERAGE
Detached|MLS - #X11935255|Terminated
5 Bed
4 Bath
1500-2000 Sqft.
Detached Garage
Price comparison with similar homes in Erin
Compared to 8 similar homes
-18.0% Lower↓
Market Avg. of (8 similar homes)
$2,072,988
Note * Price comparison is based on the similar properties listed in the area and may not be accurate. Consult licences real estate agent for accurate comparison
Room Information
| Room Type | Features | Level |
|---|---|---|
| Kitchen 5.26 x 2.93 m | Hardwood Floor, Stainless Steel Appl, Pot Lights | Main |
| Dining Room 2.84 x 2.93 m | Hardwood Floor, Combined w/Kitchen, W/O To Deck | Main |
| Living Room 7.56 x 4.32 m | Hardwood Floor, Picture Window, Pot Lights | Main |
| Primary Bedroom 5.8 x 3.77 m | Hardwood Floor, Pot Lights, 3 Pc Ensuite | Ground |
| Bedroom 4.64 x 3.9 m | Hardwood Floor, Coffered Ceiling(s), Closet | Upper |
| Bedroom 3.9 x 2.93 m | Hardwood Floor, Coffered Ceiling(s), Closet | Upper |
| Bedroom 3.55 x 2.77 m | Hardwood Floor, Window, Closet | Upper |
| Kitchen 3.2 x 1.5 m | Hardwood Floor, Open Concept, Pot Lights | Lower |
Client Remarks
Stunningly renovated sidesplit in Hillsburgh with 2370 square feet of total living space to call home! A circular driveway leads to the elegant covered front entrance. The ground floor features a primary bedroom with a luxurious 3-piece ensuite, laundry, office, and a powder room. The bright main floor boasts a living room with a picture window, a dining area with a walkout to a spacious raised deck, and a kitchen with modern finishes and appliances.Upstairs, you'll find three generously sized bedrooms and a 5-piece bathroom. The finished basement, with its separate entrance, offers an open-concept kitchen and living room complete with a wood-burning fireplace, a bathroom, and an additional bedroom.Outside, a large detached garage provides parking for up to six cars, while the backyard, surrounded by trees, offers extra privacy. This home is the perfect blend of elegance and functionality!
Property Description
5938 Trafalgar Road, Erin, N0B 1Z0
Property type
Detached
Lot size
< .50 acres
Style
Sidesplit 4
Approx. Area
N/A Sqft
Home Overview
Last check for updates
Virtual tour
N/A
Basement information
Finished,Separate Entrance
Building size
N/A
Status
In-Active
Property sub type
Maintenance fee
$N/A
Year built
2024
Walk around the neighborhood
5938 Trafalgar Road, Erin, N0B 1Z0Nearby Places

Shally Shi
Sales Representative, Dolphin Realty Inc
English, Mandarin
Residential ResaleProperty ManagementPre Construction
Mortgage Information
Estimated Payment
$0 Principal and Interest
 Walk Score for 5938 Trafalgar Road
Walk Score for 5938 Trafalgar Road

Book a Showing
Tour this home with Shally
Frequently Asked Questions about Trafalgar Road
Recently Sold Homes in Erin
Check out recently sold properties. Listings updated daily
No Image Found
Local MLS®️ rules require you to log in and accept their terms of use to view certain listing data.
No Image Found
Local MLS®️ rules require you to log in and accept their terms of use to view certain listing data.
No Image Found
Local MLS®️ rules require you to log in and accept their terms of use to view certain listing data.
No Image Found
Local MLS®️ rules require you to log in and accept their terms of use to view certain listing data.
No Image Found
Local MLS®️ rules require you to log in and accept their terms of use to view certain listing data.
No Image Found
Local MLS®️ rules require you to log in and accept their terms of use to view certain listing data.
No Image Found
Local MLS®️ rules require you to log in and accept their terms of use to view certain listing data.
No Image Found
Local MLS®️ rules require you to log in and accept their terms of use to view certain listing data.
Check out 100+ listings near this property. Listings updated daily
See the Latest Listings by Cities
1500+ home for sale in Ontario
