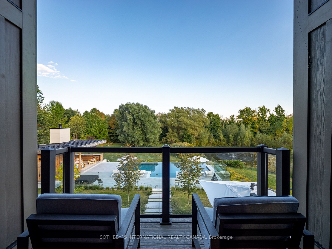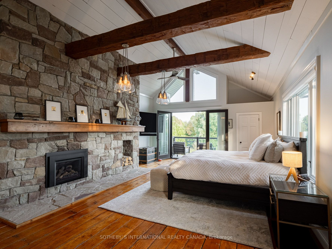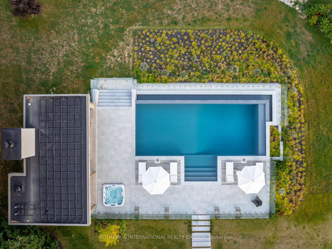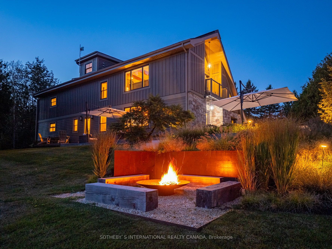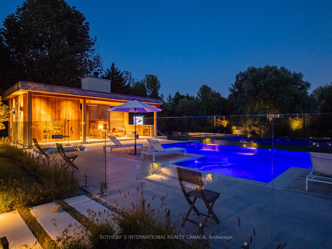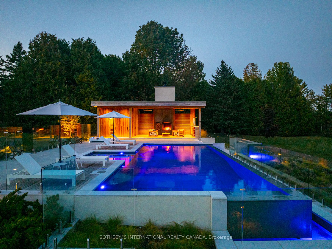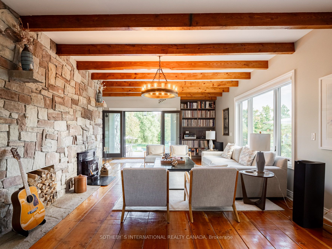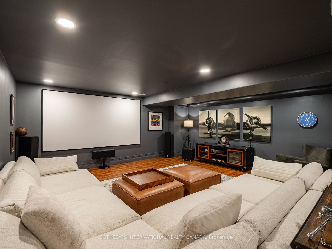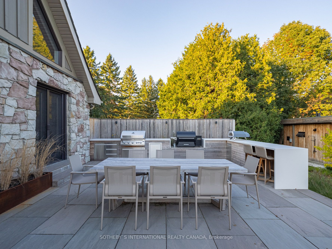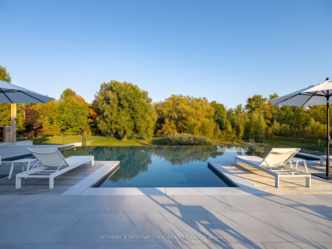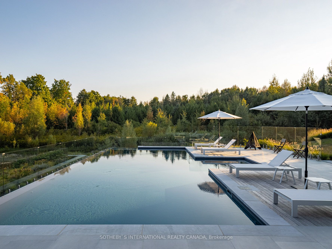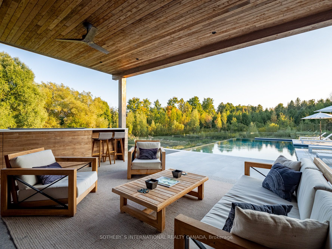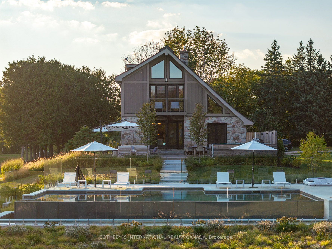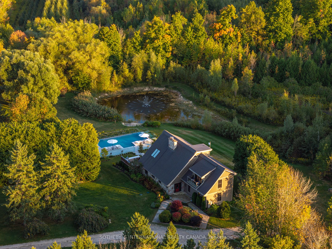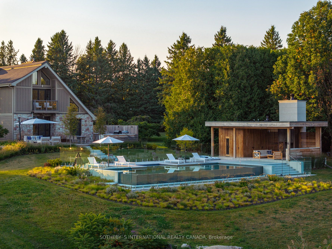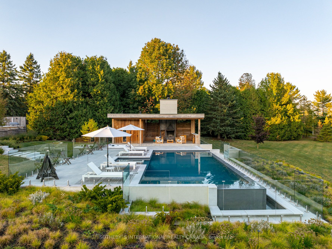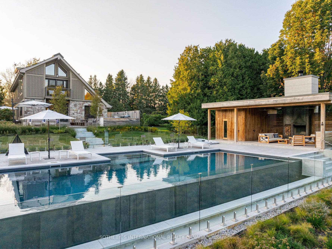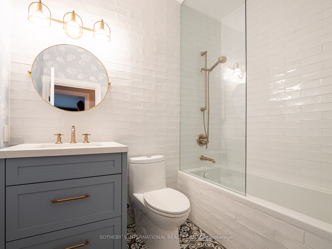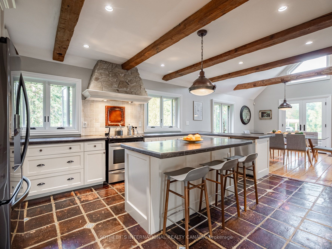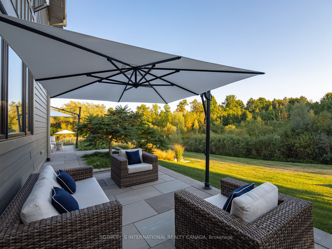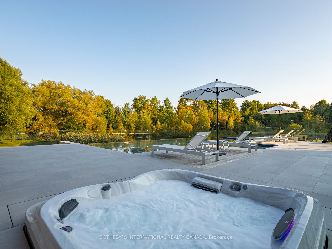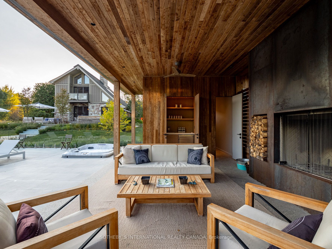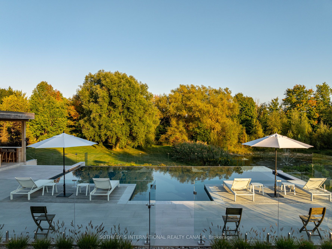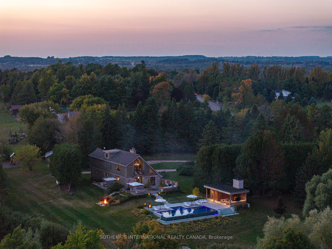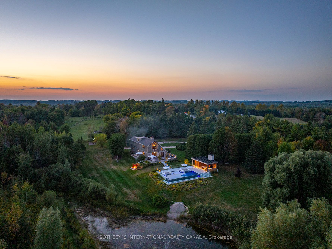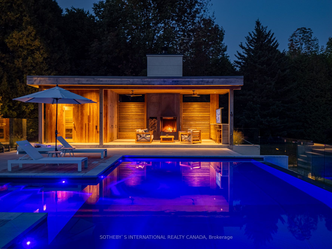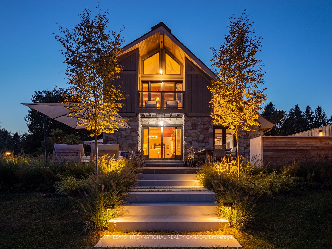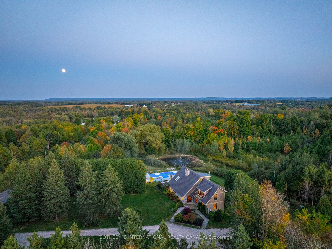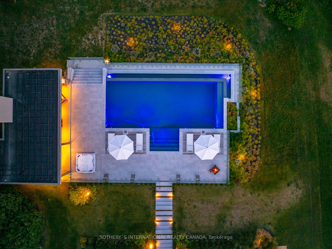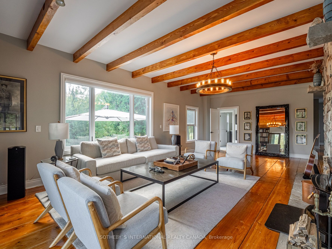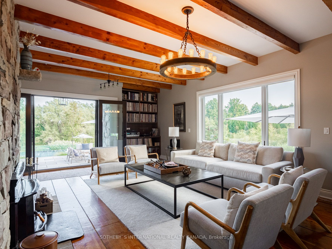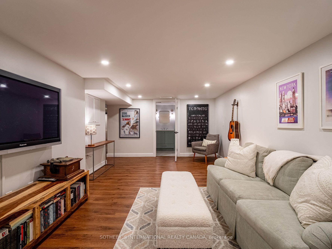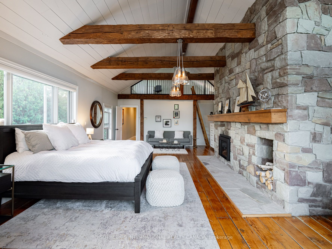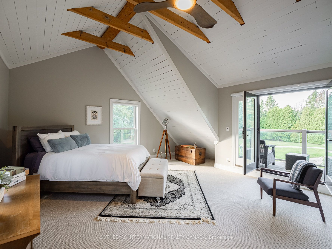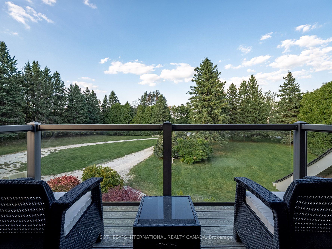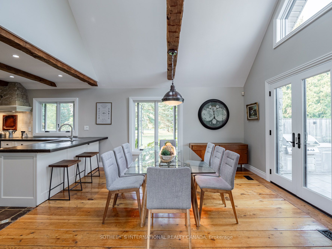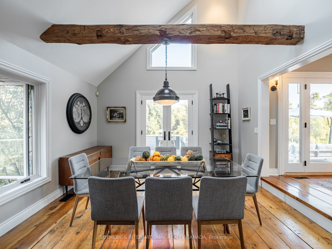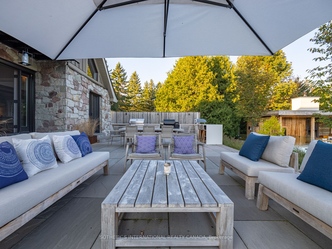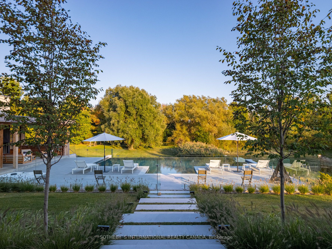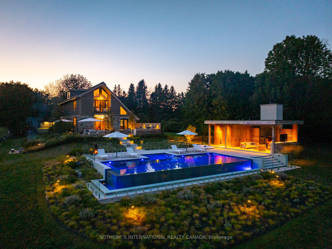
List Price: $3,800,000
5906 Winston Churchill Boulevard, Erin, N0B 1T0
- By SOTHEBY`S INTERNATIONAL REALTY CANADA
Detached|MLS - #X11884364|New
4 Bed
5 Bath
Detached Garage
Price comparison with similar homes in Erin
Compared to 2 similar homes
119.1% Higher↑
Market Avg. of (2 similar homes)
$1,734,500
Note * Price comparison is based on the similar properties listed in the area and may not be accurate. Consult licences real estate agent for accurate comparison
Room Information
| Room Type | Features | Level |
|---|---|---|
| Kitchen 3.25 x 3.34 m | Stone Counters, Breakfast Bar, Beamed Ceilings | Main |
| Dining Room 4.06 x 4.01 m | W/O To Porch, Breakfast Bar, Plank | Main |
| Living Room 8.79 x 5.33 m | Fireplace Insert, W/O To Patio, Beamed Ceilings | Main |
| Bedroom 3 5.03 x 4.39 m | Walk-In Closet(s), Ceiling Fan(s), Picture Window | Main |
| Bedroom 4 3.99 x 3.51 m | Hardwood Floor, Picture Window, Plank | Main |
| Primary Bedroom 8.79 x 5.16 m | 3 Pc Ensuite, Juliette Balcony, Fireplace | Second |
| Bedroom 2 5.87 x 5.03 m | Juliette Balcony, Beamed Ceilings, Overlooks Frontyard | Second |
Client Remarks
A world of timeless sophistication and unparalleled exclusivity unfolds. Nestled on 18 secluded acres, this estate boasts over 5,450 square feet of exquisitely designed living space, set against the backdrop of a mature forest. Every step onto this estate unveils an extraordinary lifestyle. The moment you arrive, panoramic views of the water, Miami-style modern landscaped pool area, and woodland greet you, centering around your private pond. Meandering trails weave through the untouched serenity of nature, offering an idyllic escape for exploration and tranquility. Crafted with a superior level of artistry and bespoke finishes, the residence combines timeless design with modern functionality. The grand primary suite serves as a personal retreat with its sitting room, a private balcony, and views that inspire morning reflection or evening serenity. The heart of the home is its gourmet kitchen, complemented by four well-appointed bedrooms & five bathrooms. Invision, unwinding by a stunning wood-burning fireplace, beautifully set against a dramatic stone wall. Whether it's the soft crackle of the fire or the serene views of your outdoor haven, every moment here invites you to relax, recharge, & revel in the luxury of your surroundings. This estate is a true entertainer's dream. Seamless indoor and outdoor venues blend into the meticulously landscaped grounds, with multiple lounging areas, outdoor kitchen, 2520 sqft of reflective glassed-in pool area with an infinity edge saltwater pool. An elegant covered cabana provides a wood-burning fireplace, pop-up TV, sauna, wet bar, changing room, two-piece bathroom, and an outdoor shower. The rejuvenating hot tub integrates into your private resort-like haven. Enjoy exclusive amenities including private trails, fishing, & skating, all designed havens for discerning nature lovers seeking the pinnacle of luxury living. Conveniently located 1 hr from Toronto, minutes to TPC Toronto at Osprey Valley golf course & Caledon Ski Club.
Property Description
5906 Winston Churchill Boulevard, Erin, N0B 1T0
Property type
Detached
Lot size
10-24.99 acres
Style
2-Storey
Approx. Area
N/A Sqft
Home Overview
Last check for updates
Virtual tour
N/A
Basement information
Finished,Full
Building size
N/A
Status
In-Active
Property sub type
Maintenance fee
$N/A
Year built
--
Walk around the neighborhood
5906 Winston Churchill Boulevard, Erin, N0B 1T0Nearby Places

Shally Shi
Sales Representative, Dolphin Realty Inc
English, Mandarin
Residential ResaleProperty ManagementPre Construction
Mortgage Information
Estimated Payment
$0 Principal and Interest
 Walk Score for 5906 Winston Churchill Boulevard
Walk Score for 5906 Winston Churchill Boulevard

Book a Showing
Tour this home with Shally
Frequently Asked Questions about Winston Churchill Boulevard
Recently Sold Homes in Erin
Check out recently sold properties. Listings updated daily
No Image Found
Local MLS®️ rules require you to log in and accept their terms of use to view certain listing data.
No Image Found
Local MLS®️ rules require you to log in and accept their terms of use to view certain listing data.
No Image Found
Local MLS®️ rules require you to log in and accept their terms of use to view certain listing data.
No Image Found
Local MLS®️ rules require you to log in and accept their terms of use to view certain listing data.
No Image Found
Local MLS®️ rules require you to log in and accept their terms of use to view certain listing data.
No Image Found
Local MLS®️ rules require you to log in and accept their terms of use to view certain listing data.
No Image Found
Local MLS®️ rules require you to log in and accept their terms of use to view certain listing data.
No Image Found
Local MLS®️ rules require you to log in and accept their terms of use to view certain listing data.
Check out 100+ listings near this property. Listings updated daily
See the Latest Listings by Cities
1500+ home for sale in Ontario
