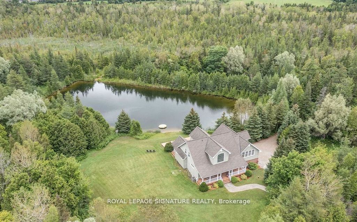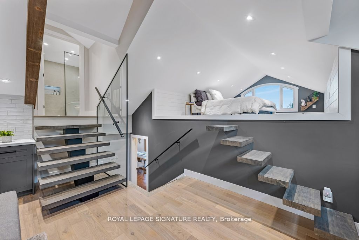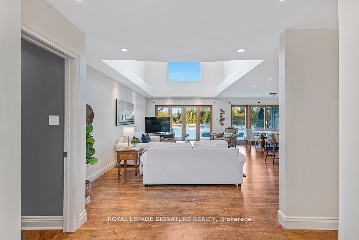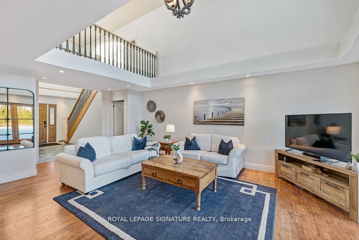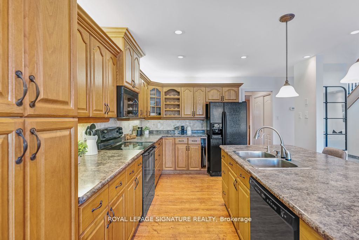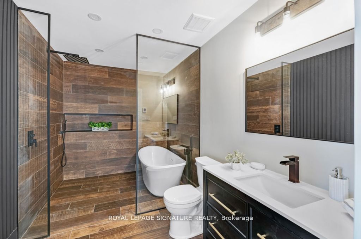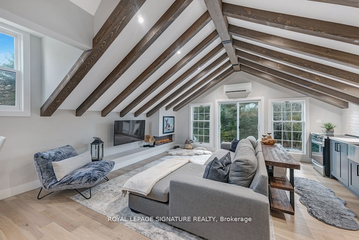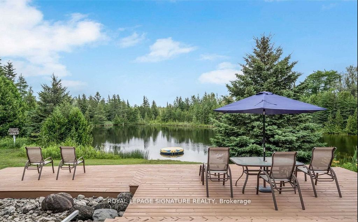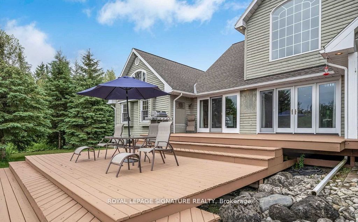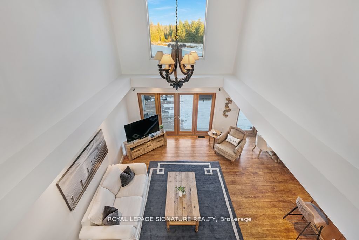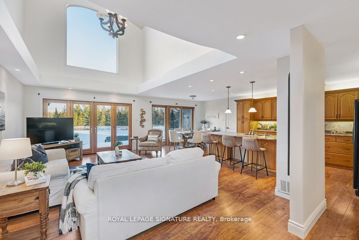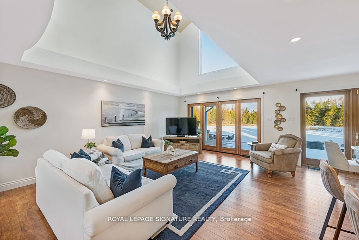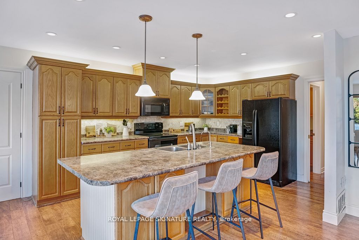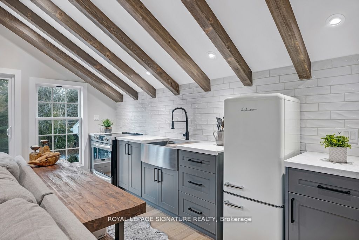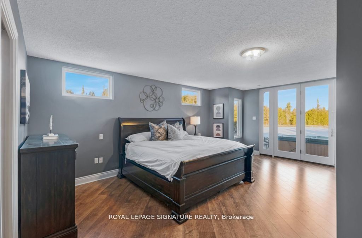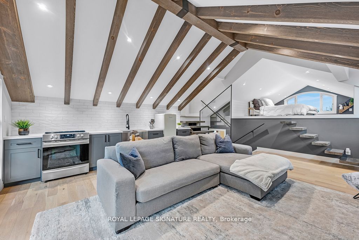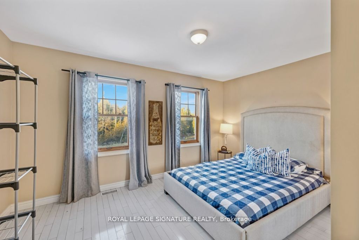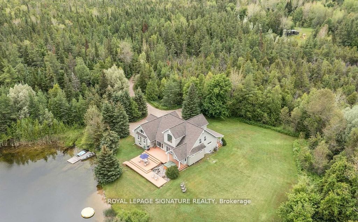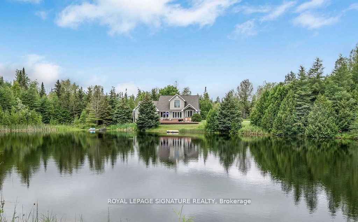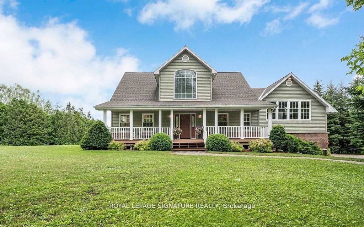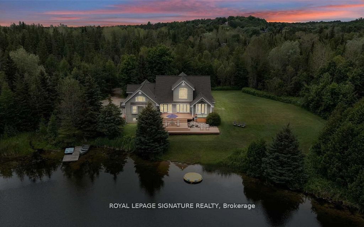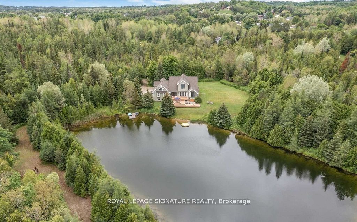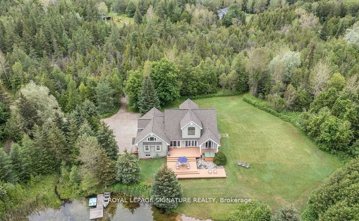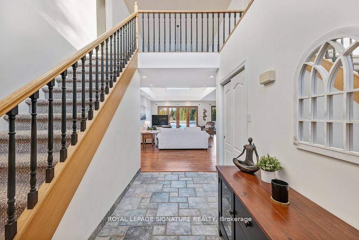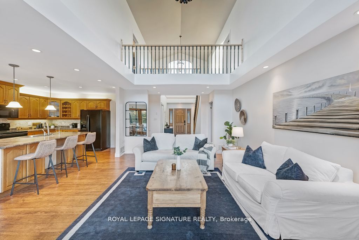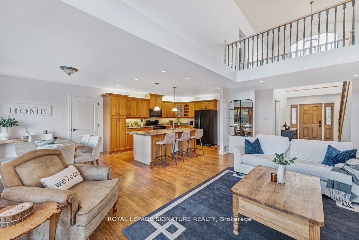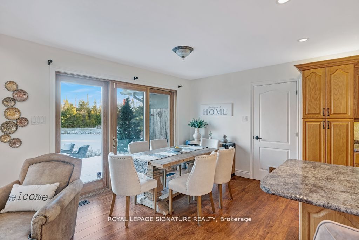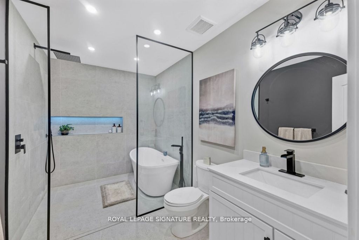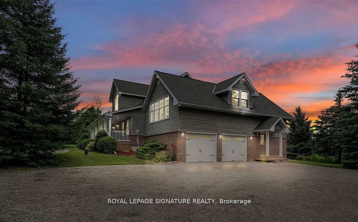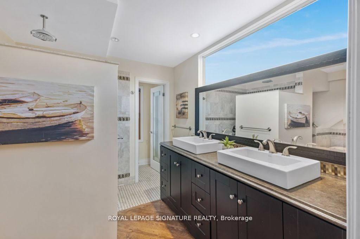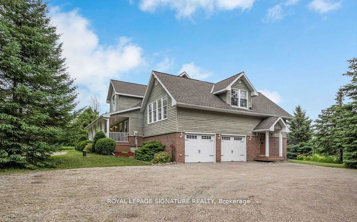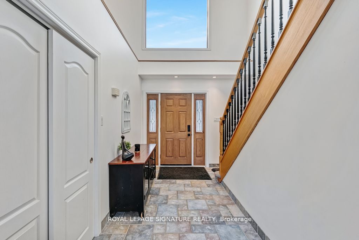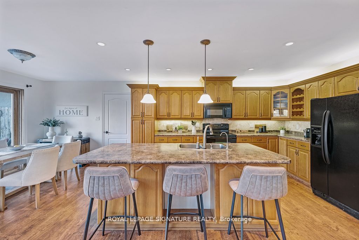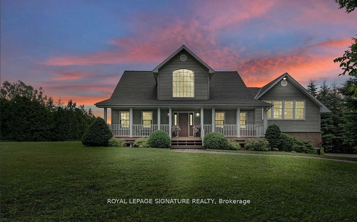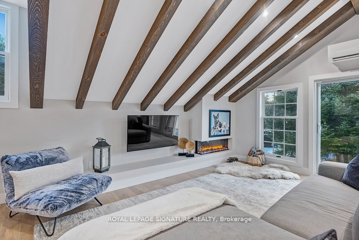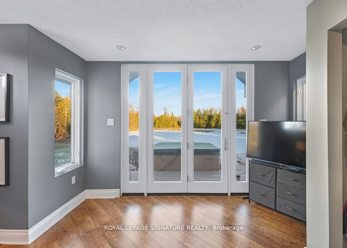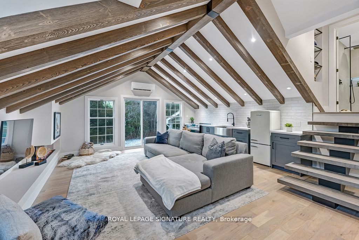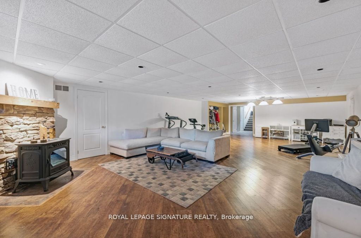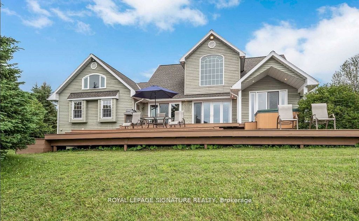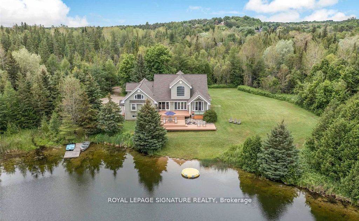
List Price: $2,200,000
5359 Eighth Line, Erin, N0B 1T0
- By ROYAL LEPAGE SIGNATURE REALTY
Detached|MLS - #X12005508|New
6 Bed
5 Bath
3000-3500 Sqft.
Attached Garage
Price comparison with similar homes in Erin
Compared to 1 similar home
-18.5% Lower↓
Market Avg. of (1 similar homes)
$2,700,000
Note * Price comparison is based on the similar properties listed in the area and may not be accurate. Consult licences real estate agent for accurate comparison
Room Information
| Room Type | Features | Level |
|---|---|---|
| Living Room 4.35 x 3.47 m | Combined w/Kitchen, Open Concept, W/O To Deck | Ground |
| Kitchen 4.35 x 3.47 m | Centre Island, Pot Lights, Open Concept | Ground |
| Primary Bedroom 6.17 x 4.47 m | 5 Pc Ensuite, Walk-In Closet(s), W/O To Deck | Ground |
| Bedroom 2 4.8 x 3.42 m | B/I Shelves, Double Closet, Laminate | Ground |
| Kitchen 0 x 0 m | Combined w/Family, Stainless Steel Appl, Vaulted Ceiling(s) | In Between |
| Bedroom 0 x 0 m | Hardwood Floor, Double Closet | Second |
| Bedroom 4 4.4 x 2.96 m | California Shutters, Laminate | Ground |
| Bedroom 5 4.57 x 4.11 m | Laminate, Large Closet, Window | Basement |
Client Remarks
Welcome to this beautiful 4+2 bedroom 5 bath home sitting on almost 7 acre property offering the best of both worlds, a beautiful family home and that cottage that you have dreamed of. A rare opportunity to own this incredible home situated on a pristine property with its very own swimming pond perfect for kayaking, paddle boarding and fishing with the kids in the summer. As you enter the home you will be in awe of the bright and spacious open concept living area and an incredible water view. Main floor primary bedroom offers a 5 pc washroom, 4 closets and a walkout to the deck where you're going to love watching the sunrise over the water as you sip your coffee. Large kitchen with a 10ft centre island offering tons of storage space. Newly built loft over the garage with full kitchen, living room, spa like washroom and loft bedroom offering a nanny suite or a super unique bed and breakfast opportunity. The basement features an enormous rec room, 5th bedroom and barrel sauna. Located just outside the Village of Erin and only 35 minutes from the GTA, **EXTRAS** Property Taxes Reflective Of The Conservation Land Tax Incentive Program.
Property Description
5359 Eighth Line, Erin, N0B 1T0
Property type
Detached
Lot size
5-9.99 acres
Style
1 1/2 Storey
Approx. Area
N/A Sqft
Home Overview
Last check for updates
Virtual tour
N/A
Basement information
Full,Finished
Building size
N/A
Status
In-Active
Property sub type
Maintenance fee
$N/A
Year built
--
Walk around the neighborhood
5359 Eighth Line, Erin, N0B 1T0Nearby Places

Shally Shi
Sales Representative, Dolphin Realty Inc
English, Mandarin
Residential ResaleProperty ManagementPre Construction
Mortgage Information
Estimated Payment
$0 Principal and Interest
 Walk Score for 5359 Eighth Line
Walk Score for 5359 Eighth Line

Book a Showing
Tour this home with Shally
Frequently Asked Questions about Eighth Line
Recently Sold Homes in Erin
Check out recently sold properties. Listings updated daily
No Image Found
Local MLS®️ rules require you to log in and accept their terms of use to view certain listing data.
No Image Found
Local MLS®️ rules require you to log in and accept their terms of use to view certain listing data.
No Image Found
Local MLS®️ rules require you to log in and accept their terms of use to view certain listing data.
No Image Found
Local MLS®️ rules require you to log in and accept their terms of use to view certain listing data.
No Image Found
Local MLS®️ rules require you to log in and accept their terms of use to view certain listing data.
No Image Found
Local MLS®️ rules require you to log in and accept their terms of use to view certain listing data.
No Image Found
Local MLS®️ rules require you to log in and accept their terms of use to view certain listing data.
No Image Found
Local MLS®️ rules require you to log in and accept their terms of use to view certain listing data.
Check out 100+ listings near this property. Listings updated daily
See the Latest Listings by Cities
1500+ home for sale in Ontario
