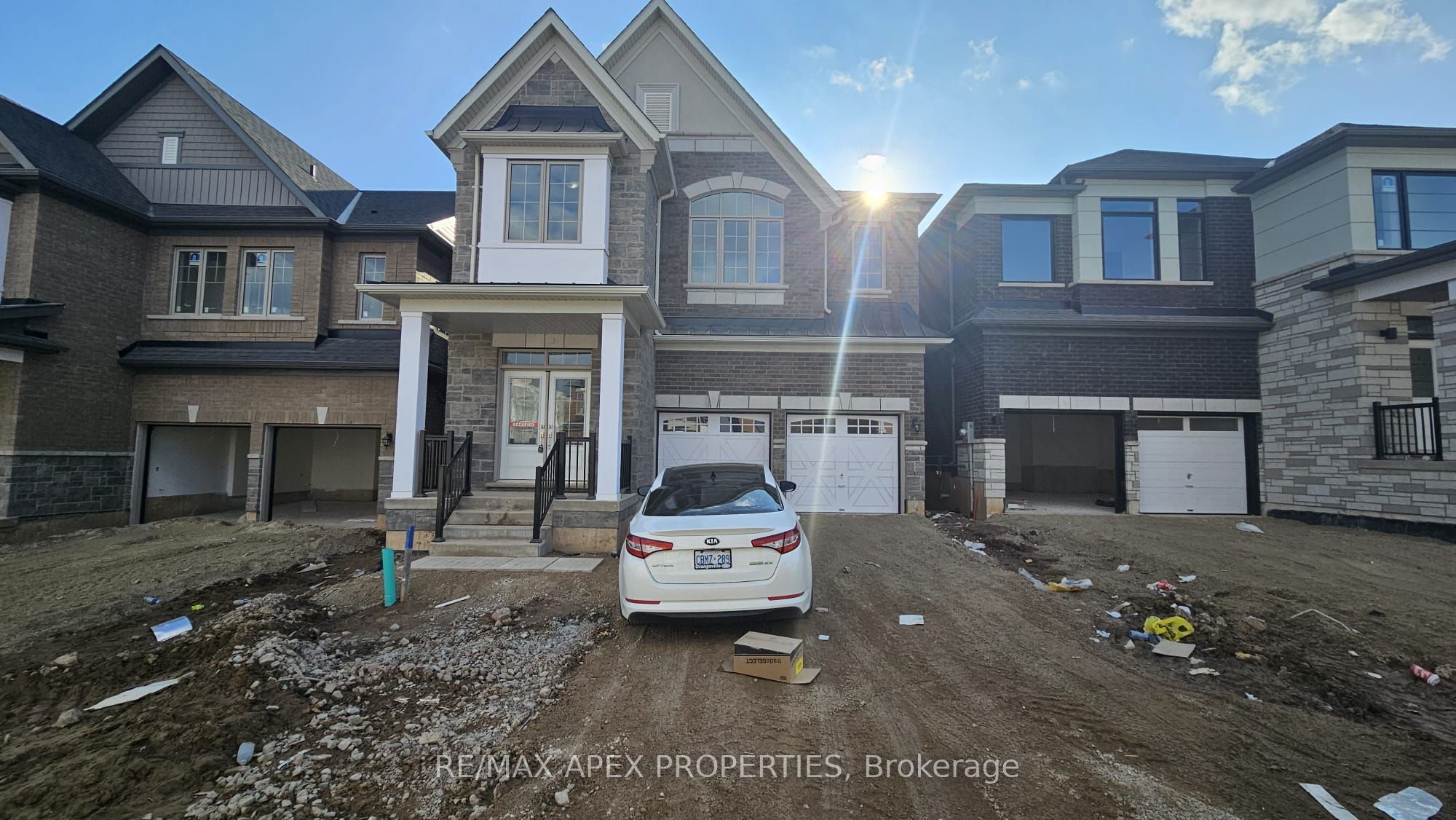
List Price: $1,159,900
51 Henshaw Drive, Erin, N0B 1T0
- By RE/MAX APEX PROPERTIES
Detached|MLS - #X12049020|New
4 Bed
4 Bath
2500-3000 Sqft.
Built-In Garage
Price comparison with similar homes in Erin
Compared to 23 similar homes
-26.2% Lower↓
Market Avg. of (23 similar homes)
$1,571,525
Note * Price comparison is based on the similar properties listed in the area and may not be accurate. Consult licences real estate agent for accurate comparison
Room Information
| Room Type | Features | Level |
|---|---|---|
| Dining Room 4.87 x 3.35 m | Hardwood Floor | Main |
| Kitchen 4.87 x 4.87 m | Porcelain Floor | Main |
| Primary Bedroom 4.69 x 4.99 m | Broadloom | Second |
| Bedroom 2 3.32 x 3.77 m | Broadloom | Second |
| Bedroom 3 3.77 x 3.35 m | Broadloom | Second |
| Bedroom 4 3.53 x 3.23 m | Broadloom | Second |
Client Remarks
Stunning Katherine model 4-bedroom, 4-bathroom detached home located in the sought-after Erin neighborhood. This brand new, never-lived-in home features extensive upgrades and unique features, including upgraded hardwood flooring throughout the main floor and upstairs hallway,as well as upgraded Berber carpeting. The kitchen boasts extended cabinets and an upgraded countertop, along with upgraded staicase posts and metal pickets. There's a specially designed second-floor loft, perfect for lounging or office space. The primary ensuite includes a stand alone tub, and the custom oversized patio door opens up to a spacious Custom Deck (Will be added by Builder). The list of features goes on! The open concept layout includes generously sized rooms. The modern kitchen overlooks the grand family room with a fireplace, creating a sun-filled atmosphere. The master bedroom is spacious and bright, complete with a spa-like ensuite and plenty of tall windows. There are three additional spacious bedrooms, all with access to a bathroom.This home has all the bells and whistles perfect for your most discerning clients. It truly shows 10 outof 10!
Property Description
51 Henshaw Drive, Erin, N0B 1T0
Property type
Detached
Lot size
N/A acres
Style
2-Storey
Approx. Area
N/A Sqft
Home Overview
Last check for updates
Virtual tour
N/A
Basement information
Full
Building size
N/A
Status
In-Active
Property sub type
Maintenance fee
$N/A
Year built
--
Walk around the neighborhood
51 Henshaw Drive, Erin, N0B 1T0Nearby Places

Shally Shi
Sales Representative, Dolphin Realty Inc
English, Mandarin
Residential ResaleProperty ManagementPre Construction
Mortgage Information
Estimated Payment
$0 Principal and Interest
 Walk Score for 51 Henshaw Drive
Walk Score for 51 Henshaw Drive

Book a Showing
Tour this home with Shally
Frequently Asked Questions about Henshaw Drive
Recently Sold Homes in Erin
Check out recently sold properties. Listings updated daily
No Image Found
Local MLS®️ rules require you to log in and accept their terms of use to view certain listing data.
No Image Found
Local MLS®️ rules require you to log in and accept their terms of use to view certain listing data.
No Image Found
Local MLS®️ rules require you to log in and accept their terms of use to view certain listing data.
No Image Found
Local MLS®️ rules require you to log in and accept their terms of use to view certain listing data.
No Image Found
Local MLS®️ rules require you to log in and accept their terms of use to view certain listing data.
No Image Found
Local MLS®️ rules require you to log in and accept their terms of use to view certain listing data.
No Image Found
Local MLS®️ rules require you to log in and accept their terms of use to view certain listing data.
No Image Found
Local MLS®️ rules require you to log in and accept their terms of use to view certain listing data.
Check out 100+ listings near this property. Listings updated daily
See the Latest Listings by Cities
1500+ home for sale in Ontario
