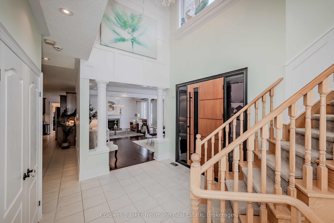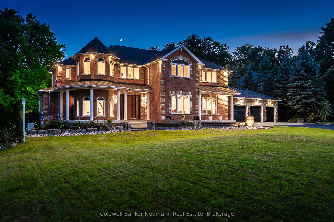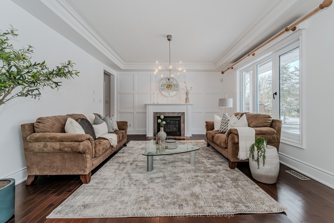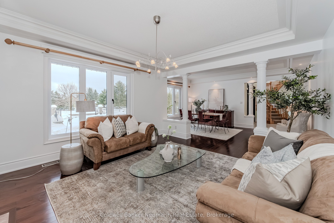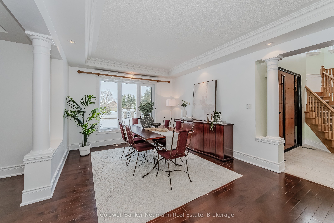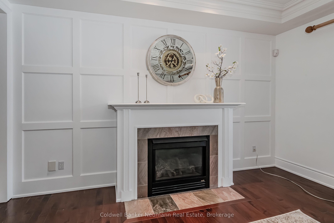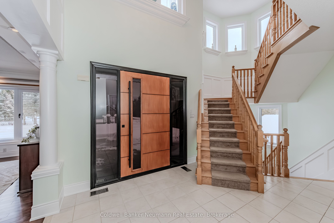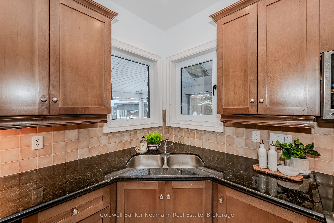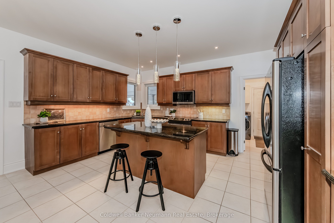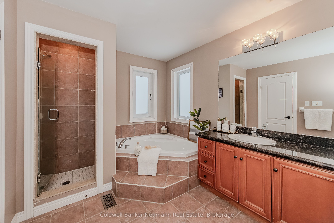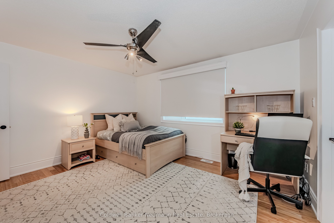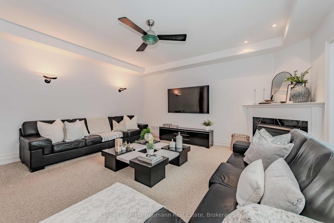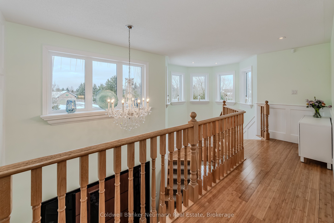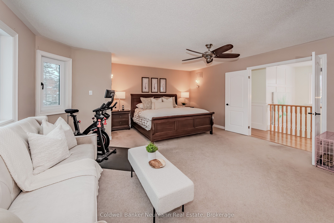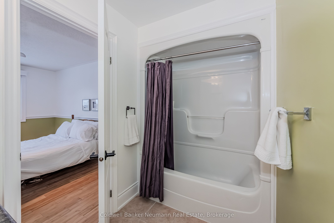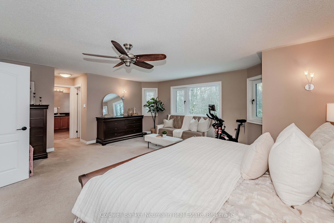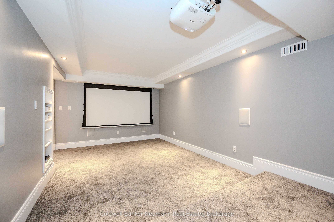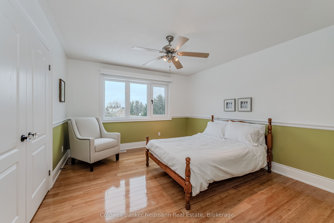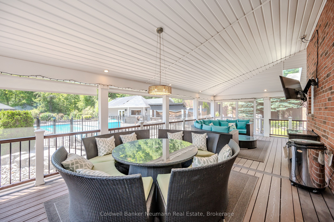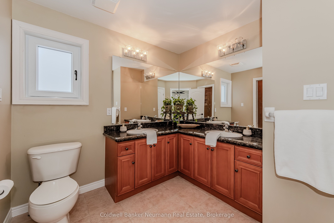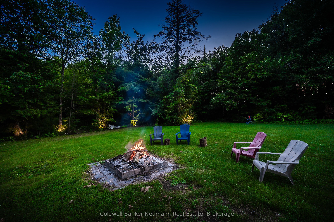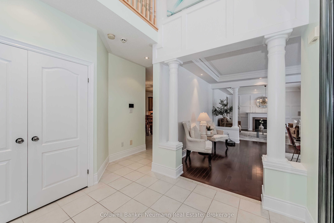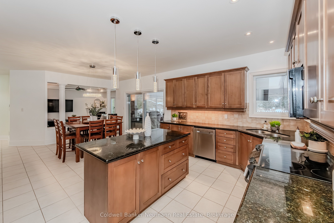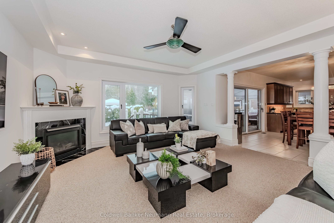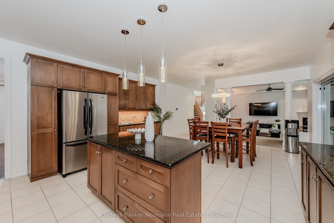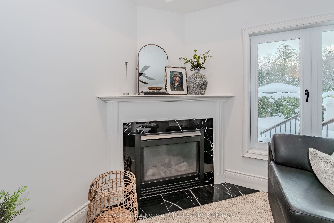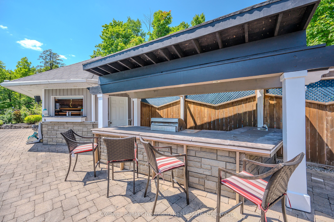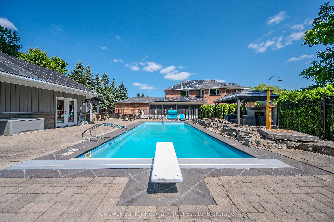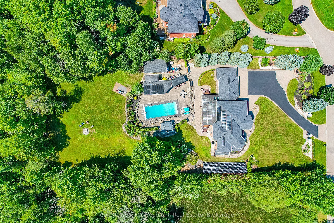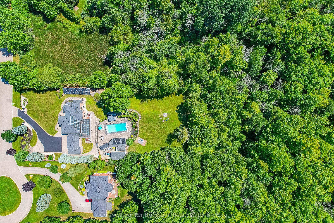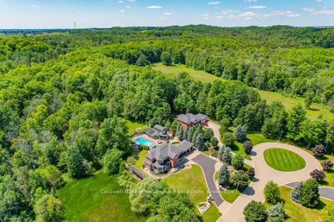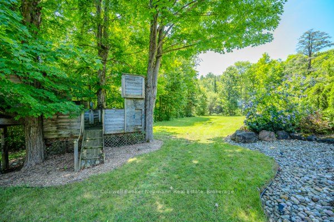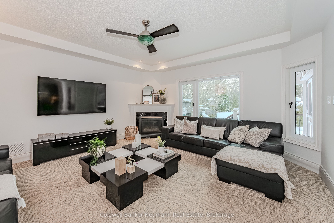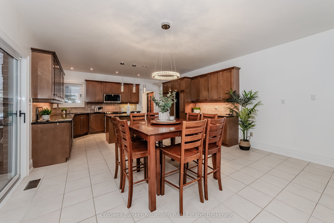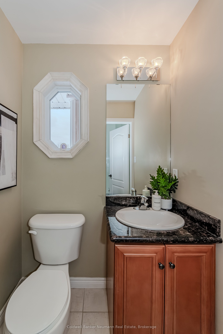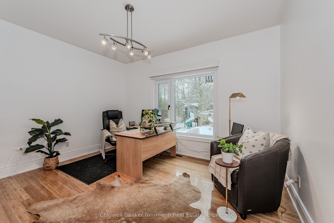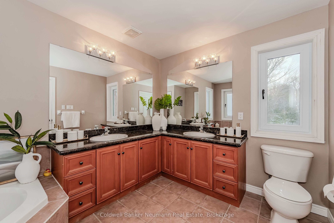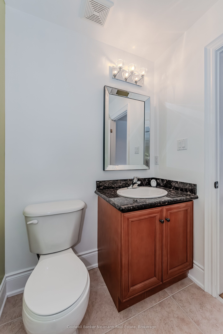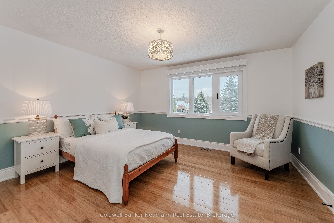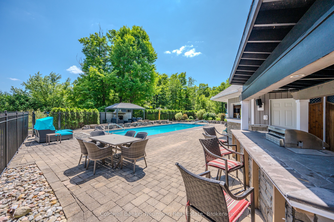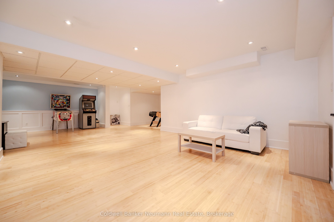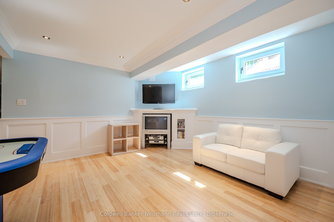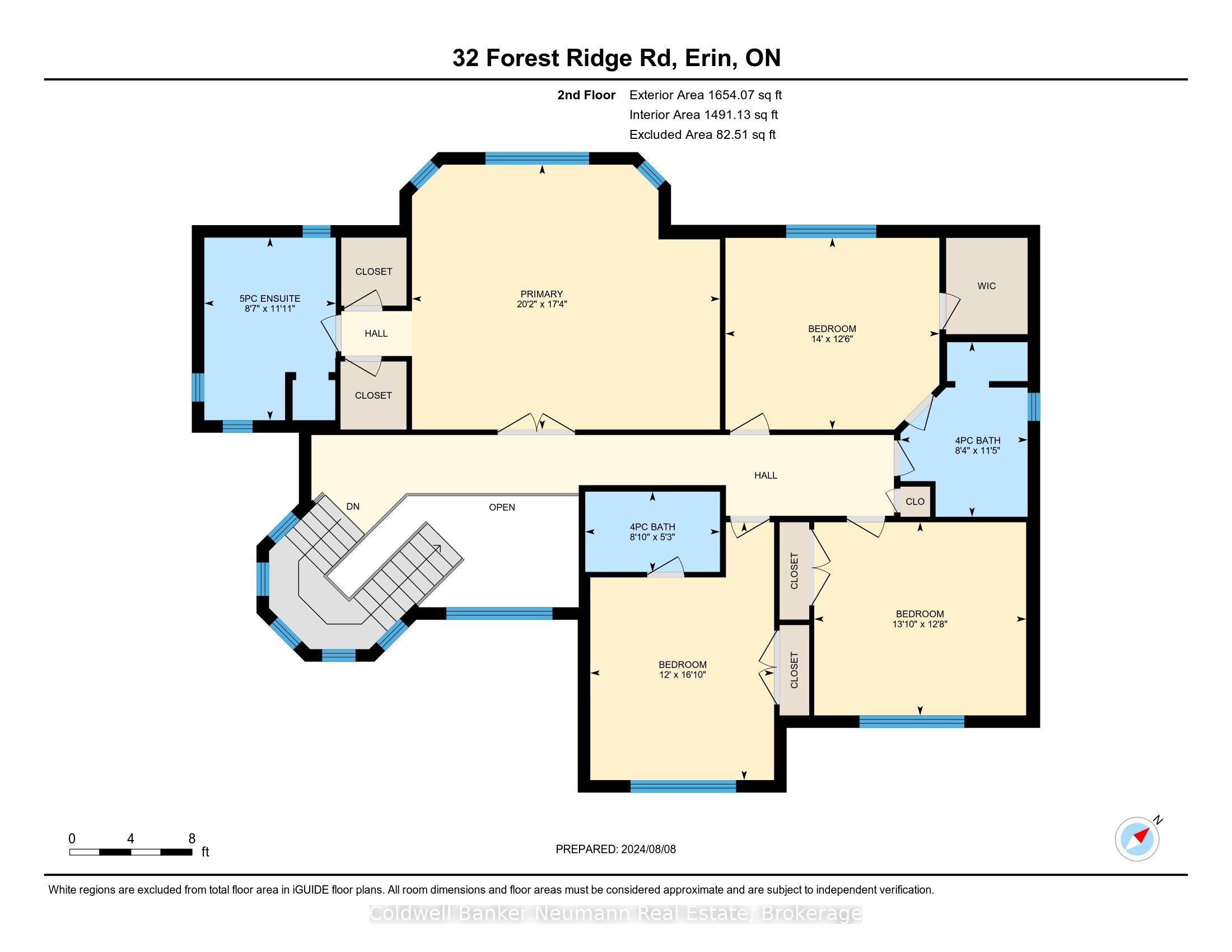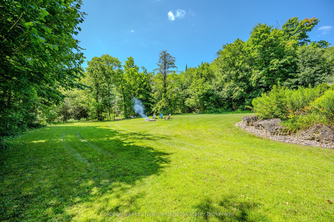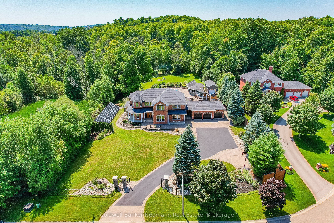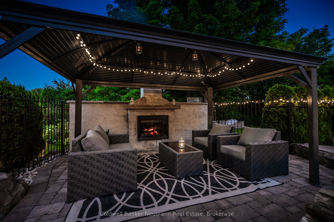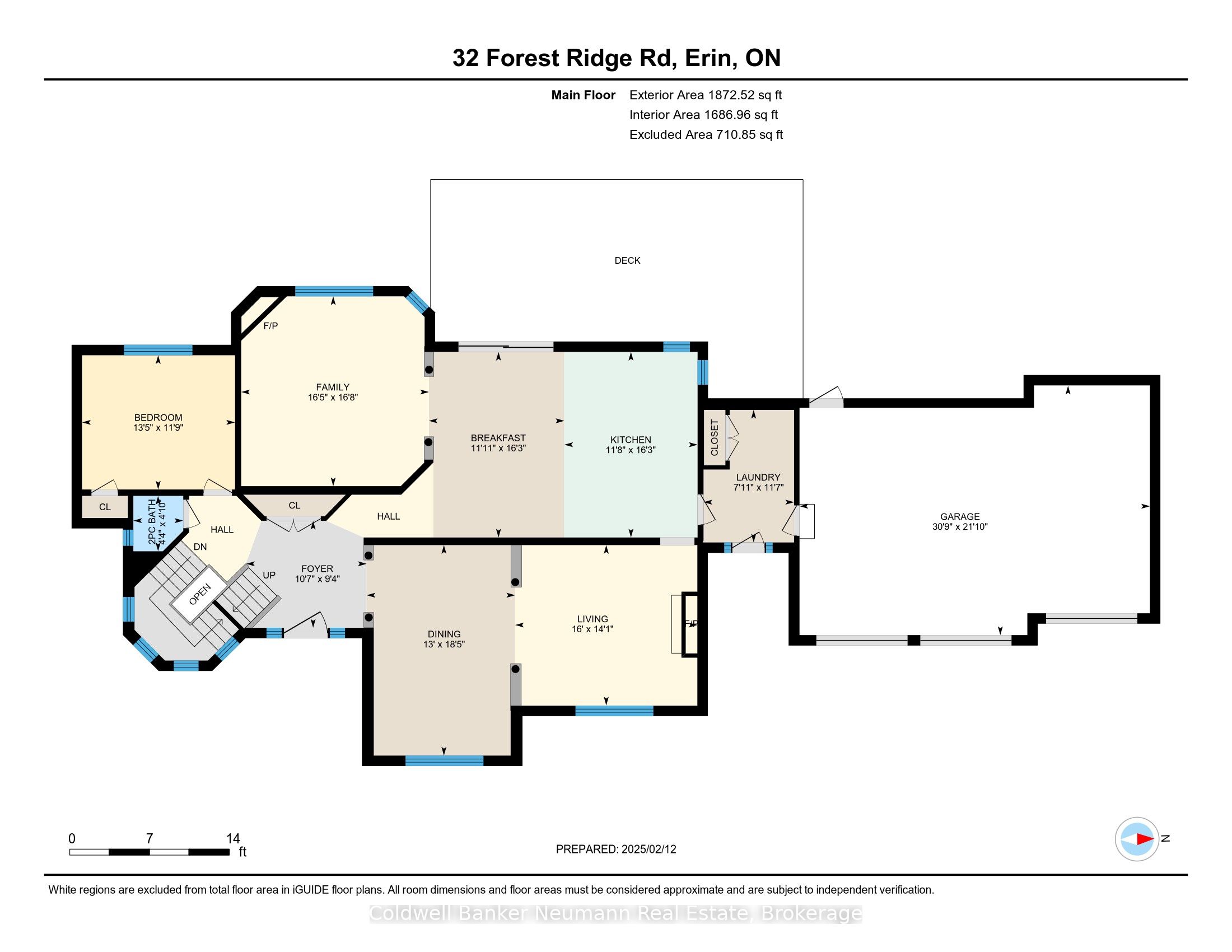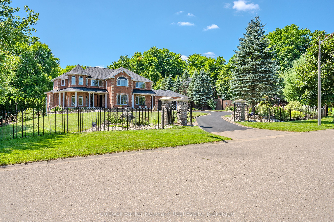
List Price: $2,975,000
32 Forest Ridge Road, Erin, N0B 1T0
83 days ago - By Coldwell Banker Neumann Real Estate
Detached|MLS - #X11971032|New
4 Bed
4 Bath
3500-5000 Sqft.
Lot Size: 148.29 x 873 Feet
Attached Garage
Price comparison with similar homes in Erin
Compared to 18 similar homes
116.2% Higher↑
Market Avg. of (18 similar homes)
$1,375,888
Note * Price comparison is based on the similar properties listed in the area and may not be accurate. Consult licences real estate agent for accurate comparison
Room Information
| Room Type | Features | Level |
|---|---|---|
| Living Room 5.08 x 4.9 m | Main | |
| Dining Room 5.66 x 3.68 m | Main | |
| Kitchen 4.98 x 3.51 m | Main | |
| Primary Bedroom 5.28 x 6.25 m | Upper | |
| Bedroom 3.86 x 4.22 m | Upper | |
| Bedroom 5.13 x 3.66 m | Upper | |
| Bedroom 3.81 x 4.27 m | Upper |
Client Remarks
Custom solid brick built, net-zero home offering luxury, comfort, and convenience on a sprawling 3-acre lot. A long driveway leads to the triple car garage and wraparound covered porch. Inside, discover a bright, spacious home with soaring ceilings, 4 bedrooms, 4 bathrooms, and a wonderful layout. Elegant finishes include new floors upstairs, baseboard trim, and wainscoting, adding sophistication to the interior. Two gas fireplaces, a fully finished basement with theater room, games room, rec room, and gym enhance the appeal. There is a massive screened in covered deck for ultimate outside living with Trex composite decking. The exterior offers a private, resort-like setting with a sparkling fiberglass in-ground pool and electric cover for effortless maintenance. Gather with friends and family around the wood-burning fireplace, which also doubles as a pool heater, creating the perfect ambiance for alfresco dining or a cozy night under the stars. The expansive outdoor space includes a natural gas BBQ area, an outdoor movie projector setup, a bar, and a spacious cabana equipped with a compost toilet and changing roomideal for hosting unforgettable gatherings. The meticulously landscaped grounds are fed by a natural spring, offering three water hydrants throughout the backyard, making it easy to maintain lush gardens or even create a winter ice rink. For the gardening enthusiast, the flower beds are equipped with an irrigation system sourced from the natural water spring. Recent upgrades and top-of-the-line features include triple-glazed windows (2022) and new doors (2023), ensuring comfort and energy efficiency. The high-efficiency furnace and heat pump (2024) and commercial grade hot water heater (2023), maintain a comfortable climate year-round, with next to no monthly costs. Situated on a quiet, private court, yet conveniently located near all necessary amenities. Too many features to simply list here, it truly must be seen to be appreciated!
Property Description
32 Forest Ridge Road, Erin, N0B 1T0
Property type
Detached
Lot size
2-4.99 acres
Style
2-Storey
Approx. Area
N/A Sqft
Home Overview
Last check for updates
83 days ago
Virtual tour
N/A
Basement information
Finished,Full
Building size
N/A
Status
In-Active
Property sub type
Maintenance fee
$N/A
Year built
2024
Walk around the neighborhood
32 Forest Ridge Road, Erin, N0B 1T0Nearby Places

Angela Yang
Sales Representative, ANCHOR NEW HOMES INC.
English, Mandarin
Residential ResaleProperty ManagementPre Construction
Mortgage Information
Estimated Payment
$2,380,000 Principal and Interest
 Walk Score for 32 Forest Ridge Road
Walk Score for 32 Forest Ridge Road

Book a Showing
Tour this home with Angela
Frequently Asked Questions about Forest Ridge Road
Recently Sold Homes in Erin
Check out recently sold properties. Listings updated daily
See the Latest Listings by Cities
1500+ home for sale in Ontario
