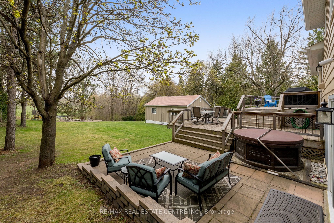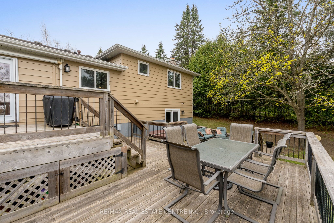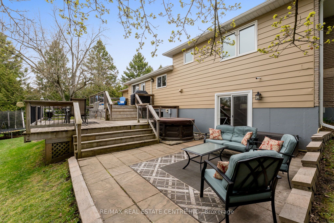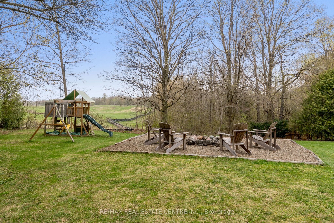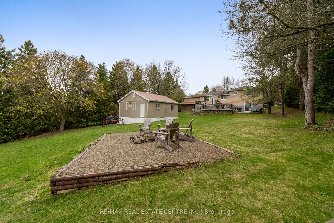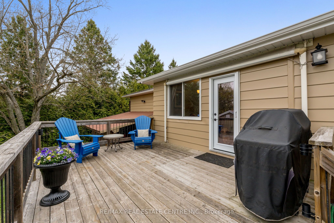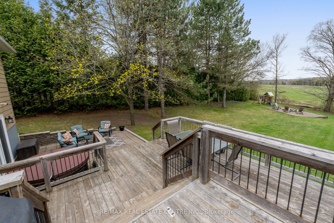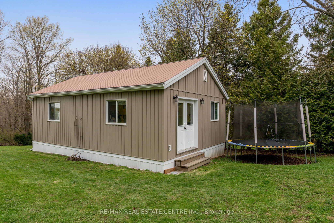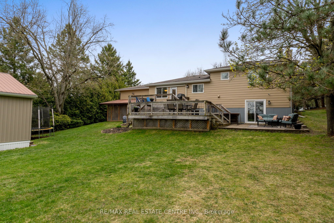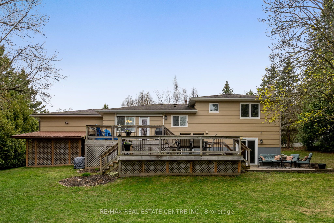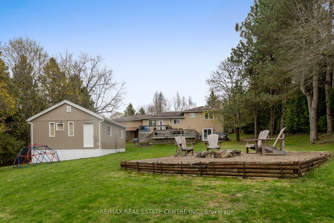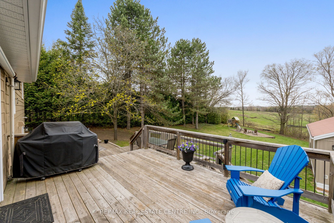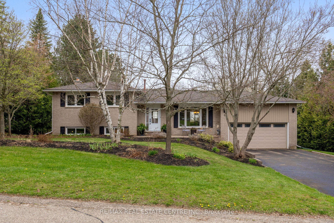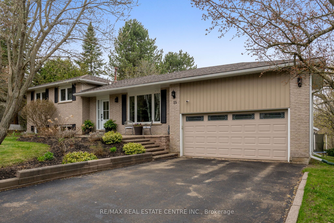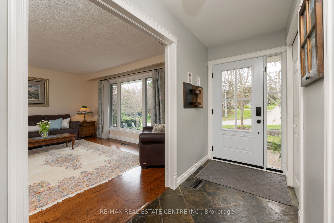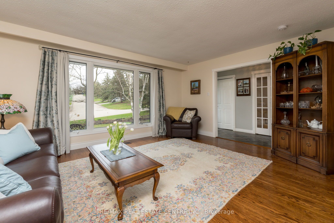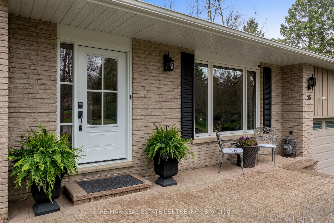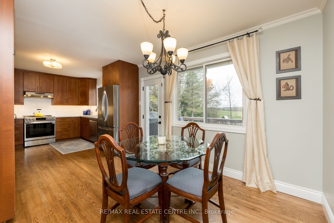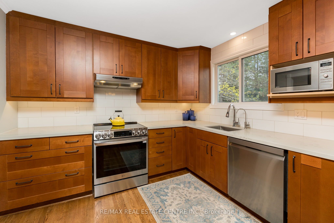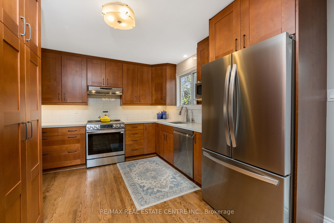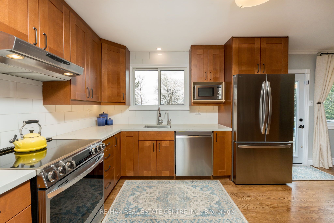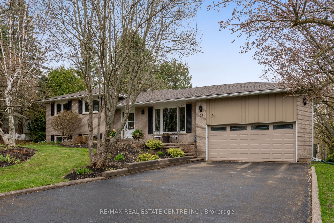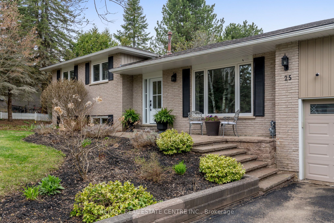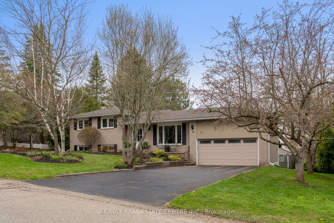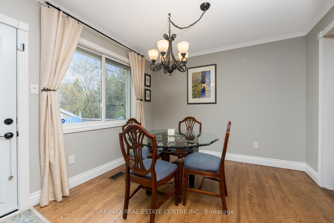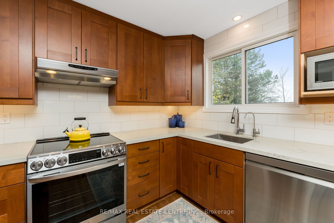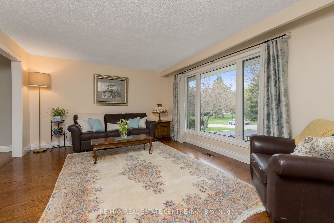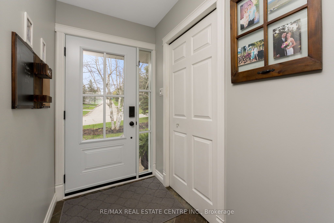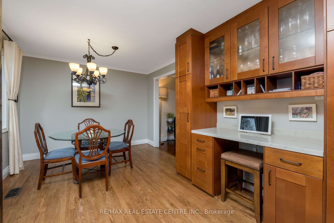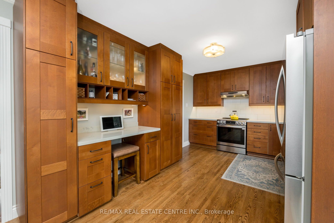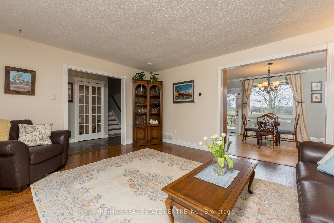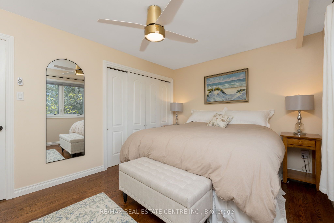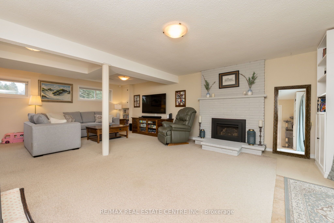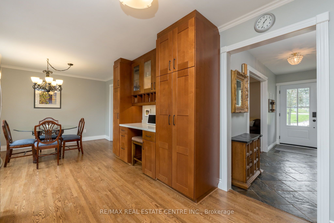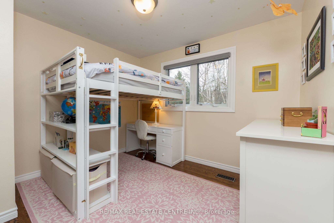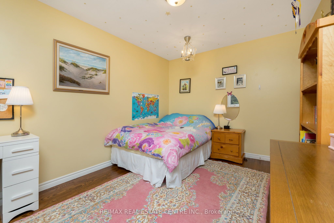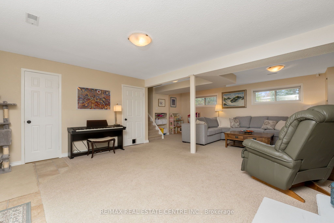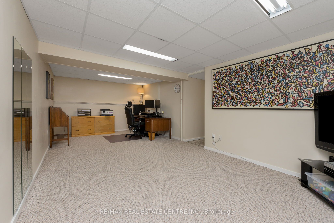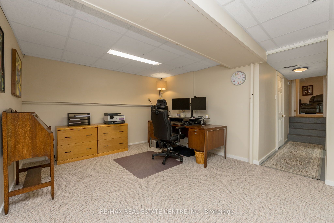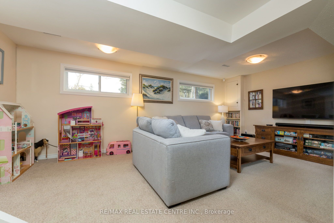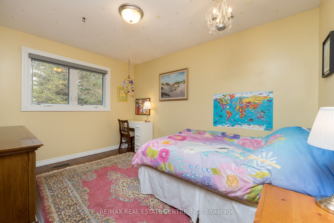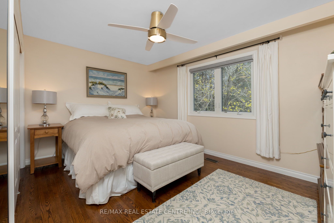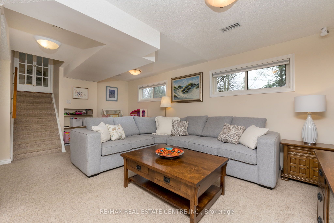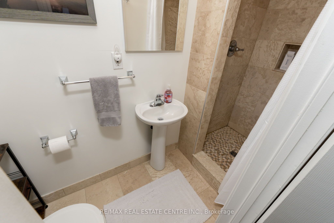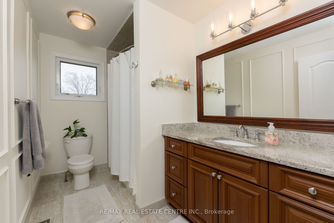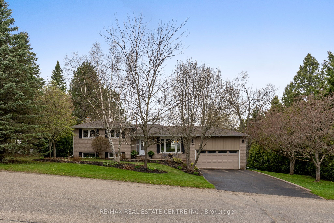
List Price: $1,099,995
25 Erin Heights Drive, Erin, N0B 1T0
- By RE/MAX REAL ESTATE CENTRE INC.
Detached|MLS - #X12127198|New
3 Bed
2 Bath
1100-1500 Sqft.
Lot Size: 105.15 x 213.13 Feet
Built-In Garage
Price comparison with similar homes in Erin
Compared to 9 similar homes
-11.5% Lower↓
Market Avg. of (9 similar homes)
$1,243,465
Note * Price comparison is based on the similar properties listed in the area and may not be accurate. Consult licences real estate agent for accurate comparison
Room Information
| Room Type | Features | Level |
|---|---|---|
| Living Room 4.89 x 4.09 m | Hardwood Floor, Picture Window | Main |
| Kitchen 4.62 x 3.12 m | Pantry, B/I Desk, Ceramic Backsplash | Main |
| Primary Bedroom 4.33 x 3.16 m | Hardwood Floor, Large Window | Upper |
| Bedroom 2 3.96 x 2.95 m | Hardwood Floor, Large Window | Upper |
| Bedroom 3 3.24 x 2.84 m | Hardwood Floor, Overlooks Frontyard | Upper |
Client Remarks
Welcome to 25 Erin Heights Drive - Small town charm meets natural beauty! This beautiful family 4 level side-split is tucked away in one of Erin's most peaceful and established neighborhood's, surrounded by mature trees. Enjoy tranquil views from your tiered backyard deck- perfect for morning coffee or evening gatherings. Step inside to a beautiful kitchen featuring stylish Euro-style wood cabinetry, B/i desk, stainless steel appliances, ceramic glass backsplash and a walkout to the backyard. The main level is filled with natural light and character, while the upper floor offers spacious bedrooms with hardwood floors and updated trim and baseboards. The large family room is a true highlight, with a floor to ceiling brick fireplace and gas insert- ideal for cozy nights in. A additional 3pc bath adds to the convenience and comfort of this warm and inviting home. Large heated workshop perfect for the hobby enthusiast. Close to walking trails, snowmobiling and horseback. 2 car attached garage with ample driveway parking. Includes gas BBQ, Muskoka chairs at fire pit, children's play set and trampoline with safety netting.
Property Description
25 Erin Heights Drive, Erin, N0B 1T0
Property type
Detached
Lot size
N/A acres
Style
Sidesplit 4
Approx. Area
N/A Sqft
Home Overview
Last check for updates
Virtual tour
N/A
Basement information
Finished
Building size
N/A
Status
In-Active
Property sub type
Maintenance fee
$N/A
Year built
--
Walk around the neighborhood
25 Erin Heights Drive, Erin, N0B 1T0Nearby Places

Angela Yang
Sales Representative, ANCHOR NEW HOMES INC.
English, Mandarin
Residential ResaleProperty ManagementPre Construction
Mortgage Information
Estimated Payment
$0 Principal and Interest
 Walk Score for 25 Erin Heights Drive
Walk Score for 25 Erin Heights Drive

Book a Showing
Tour this home with Angela
Frequently Asked Questions about Erin Heights Drive
Recently Sold Homes in Erin
Check out recently sold properties. Listings updated daily
See the Latest Listings by Cities
1500+ home for sale in Ontario
