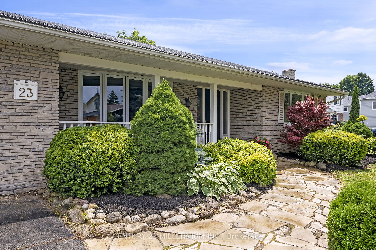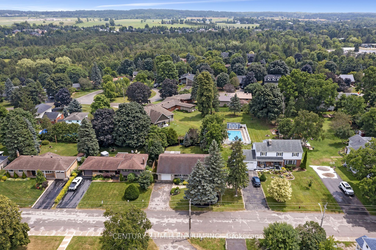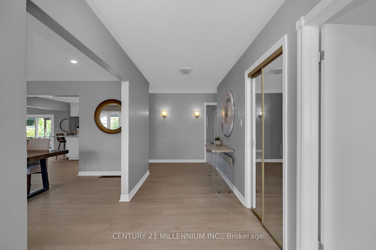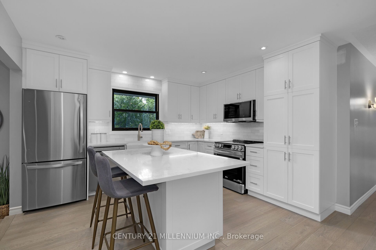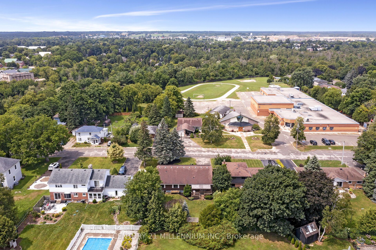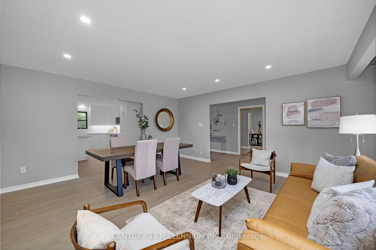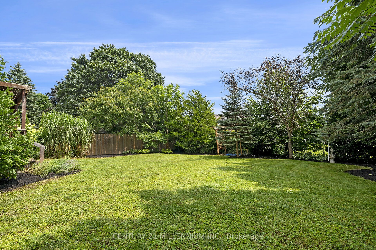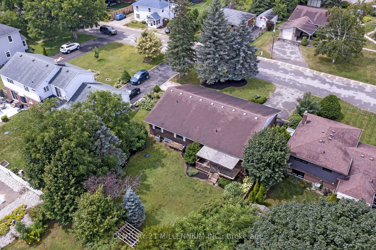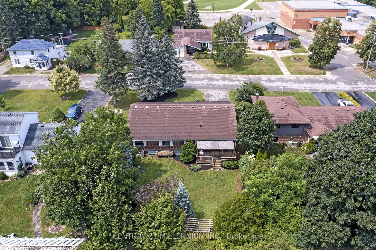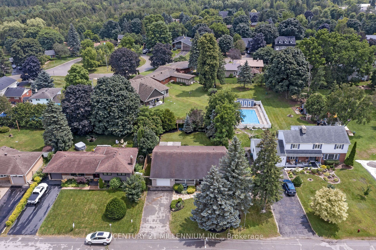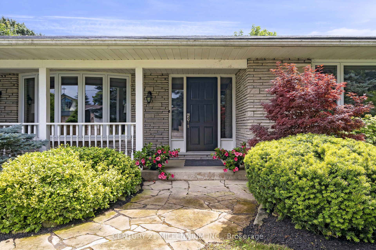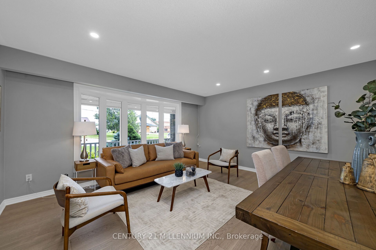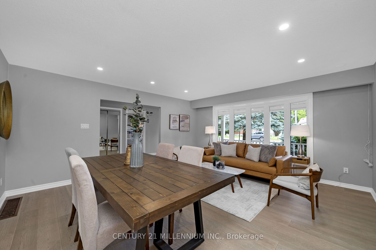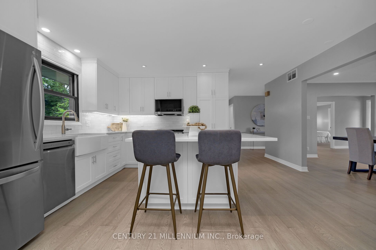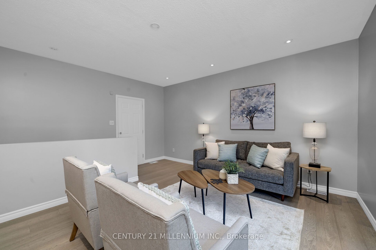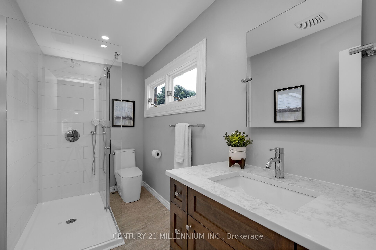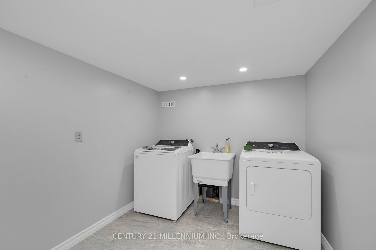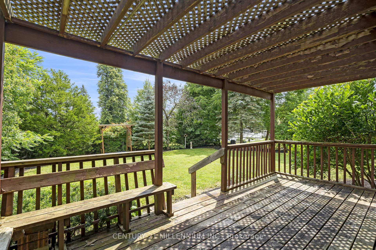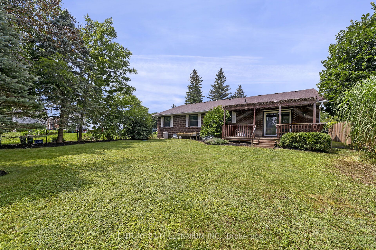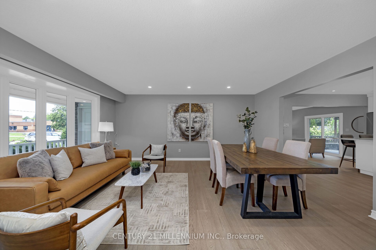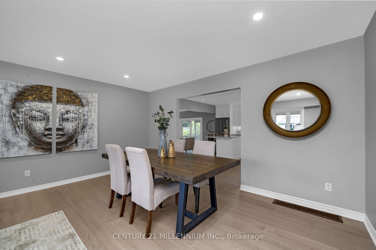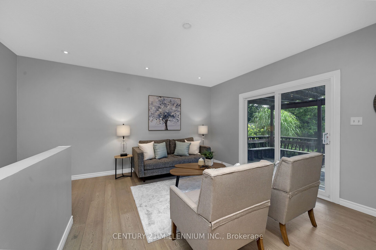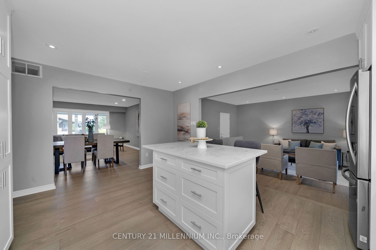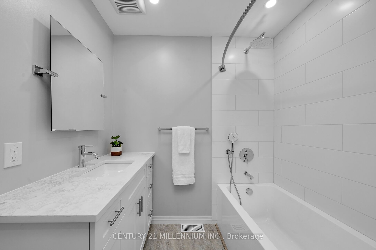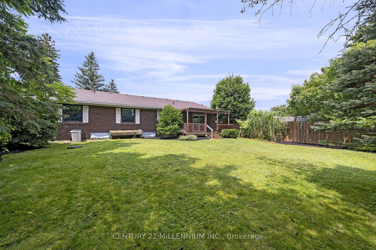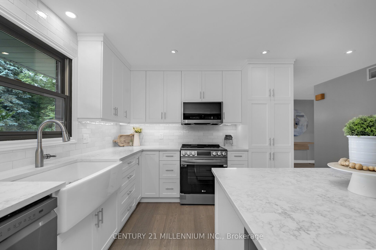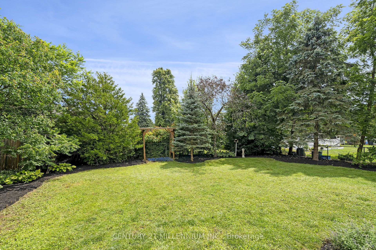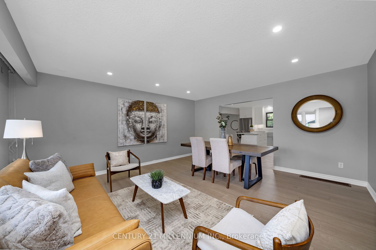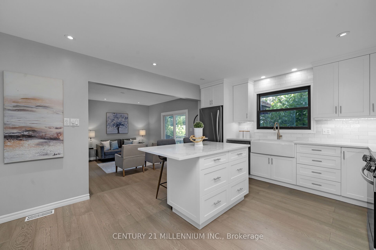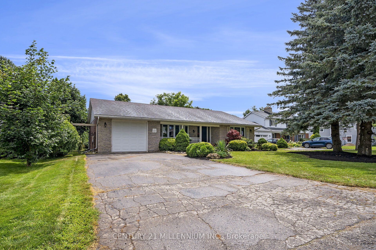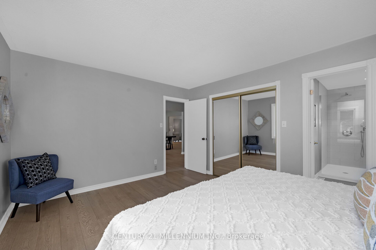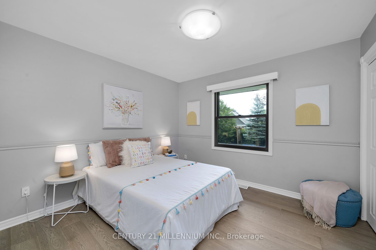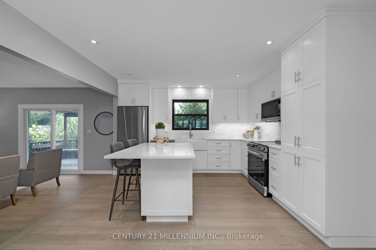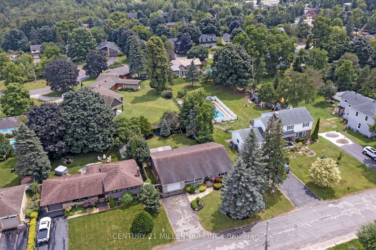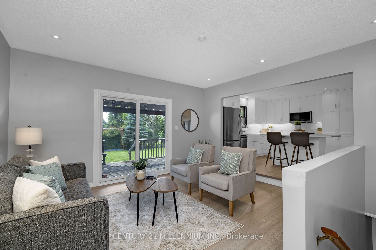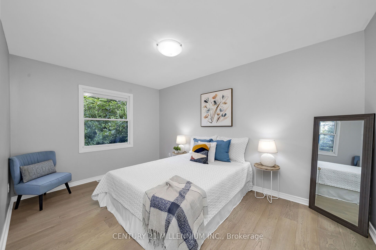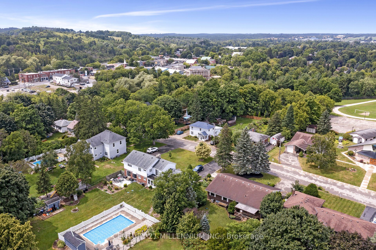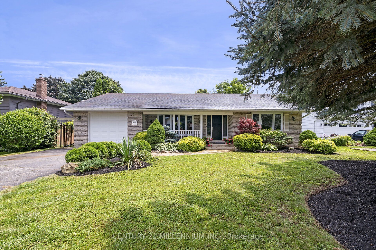
List Price: $999,500 5% reduced
23 Millwood Road, Erin, N0B 1T0
8 hours ago - By CENTURY 21 MILLENNIUM INC.
Detached|MLS - #X11996523|Sold Conditional Escape
3 Bed
2 Bath
1500-2000 Sqft.
Lot Size: 65 x 120 Feet
Attached Garage
Price comparison with similar homes in Erin
Compared to 8 similar homes
-21.5% Lower↓
Market Avg. of (8 similar homes)
$1,273,961
Note * Price comparison is based on the similar properties listed in the area and may not be accurate. Consult licences real estate agent for accurate comparison
Room Information
| Room Type | Features | Level |
|---|---|---|
| Living Room 5.15 x 4.68 m | Hardwood Floor, Pot Lights, Bow Window | Main |
| Kitchen 4.73 x 3.47 m | Stainless Steel Appl, Centre Island, Quartz Counter | Main |
| Primary Bedroom 4.37 x 3.61 m | Hardwood Floor, Double Closet, 3 Pc Ensuite | Main |
| Bedroom 2 3.34 x 3 m | Hardwood Floor, Double Closet, Overlooks Backyard | Main |
| Bedroom 3 4.25 x 3.02 m | Hardwood Floor, Double Closet, Overlooks Backyard | Main |
Client Remarks
Ohhhhh, it's fabulous! This lovely home on one of the most family friendly streets in the Village of Erin is ready for you. A complete main floor renovation, but this isn't a flip, this renovation is done top level with custom cabinetry and flooring. Two main floor baths, 3 main floor bedrooms, a huge front living and dining room PLUS another family room off the open kitchen. And the kitchen is outta the park! Interior access to the garage and a lovely backyard to boot. The full basement is just waiting for your creative juices where you can add bedrooms and a recreation room. Only a 35-minute drive to the GTA, 20 minutes to Acton or Georgetown GO Trains. Don't sit on this, its fabulous! **EXTRAS** Engineered Hardwood (2024), Kitchen (2024), Bathroom (2024), Light Fixtures (2024), Pot Lights in Living, Kitchen and Dining (2024), Main Floor Plumbing (2024), Stainless Steel Fridge, Stove, Dishwasher and Microwave (2024)
Property Description
23 Millwood Road, Erin, N0B 1T0
Property type
Detached
Lot size
< .50 acres
Style
Bungalow
Approx. Area
N/A Sqft
Home Overview
Last check for updates
63 days ago
Virtual tour
N/A
Basement information
Unfinished,Full
Building size
N/A
Status
In-Active
Property sub type
Maintenance fee
$N/A
Year built
--
Walk around the neighborhood
23 Millwood Road, Erin, N0B 1T0Nearby Places

Angela Yang
Sales Representative, ANCHOR NEW HOMES INC.
English, Mandarin
Residential ResaleProperty ManagementPre Construction
Mortgage Information
Estimated Payment
$799,600 Principal and Interest
 Walk Score for 23 Millwood Road
Walk Score for 23 Millwood Road

Book a Showing
Tour this home with Angela
Frequently Asked Questions about Millwood Road
Recently Sold Homes in Erin
Check out recently sold properties. Listings updated daily
See the Latest Listings by Cities
1500+ home for sale in Ontario
