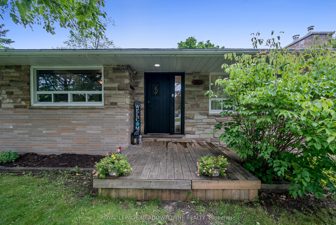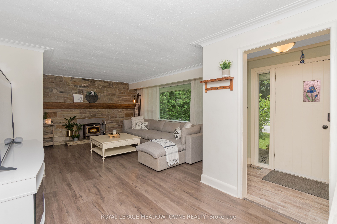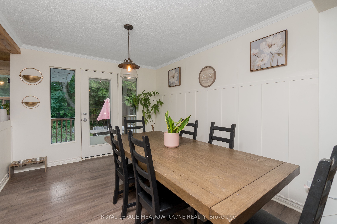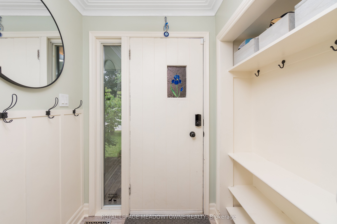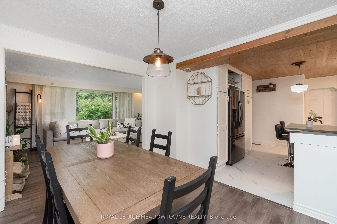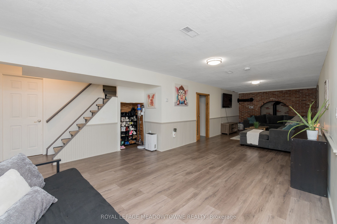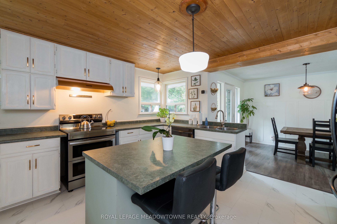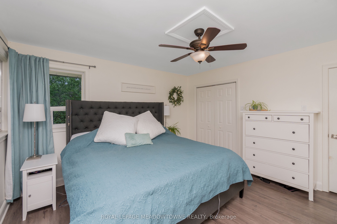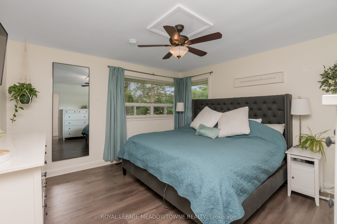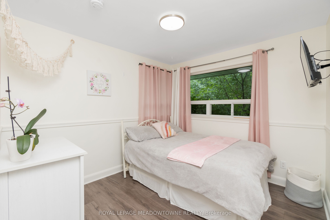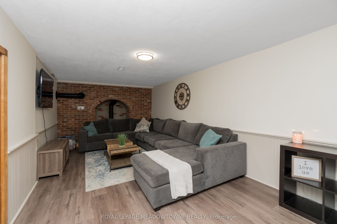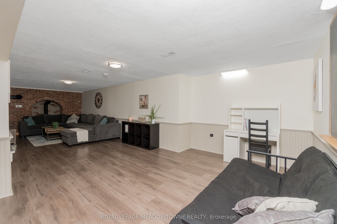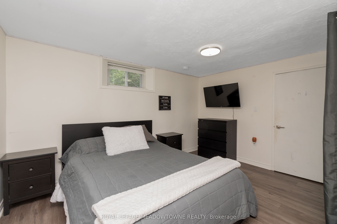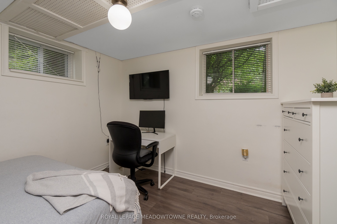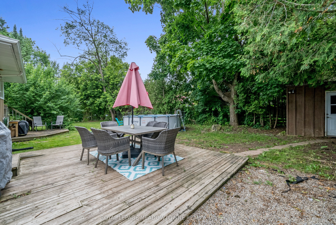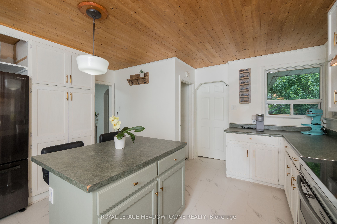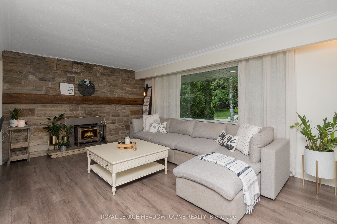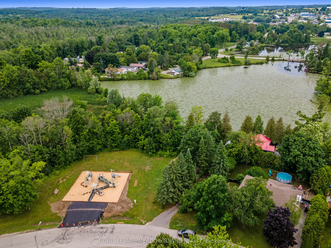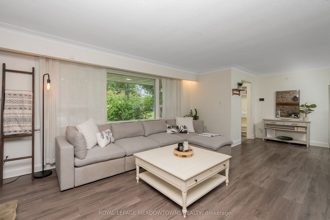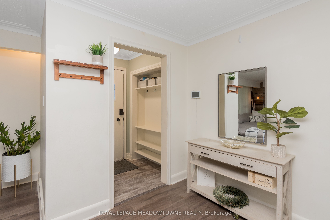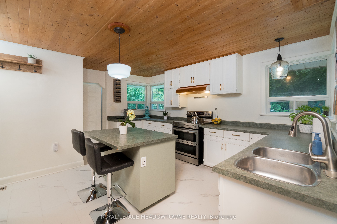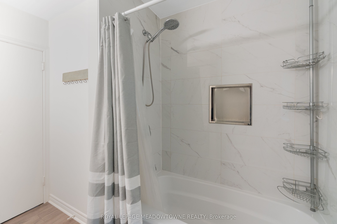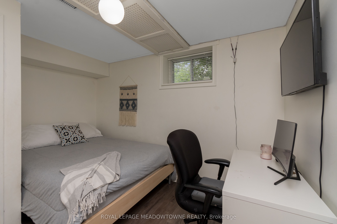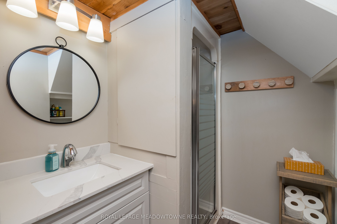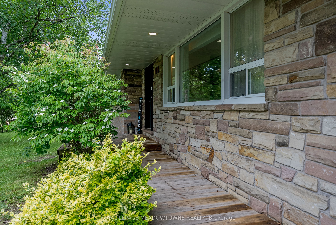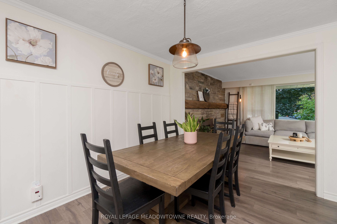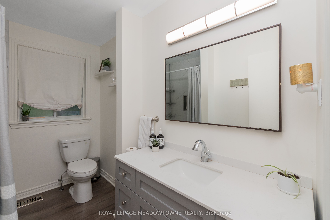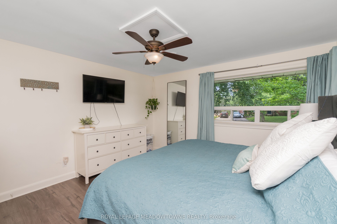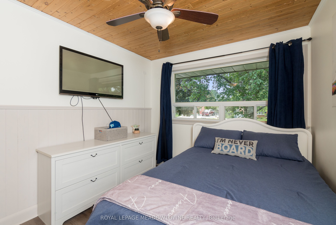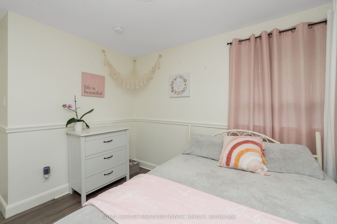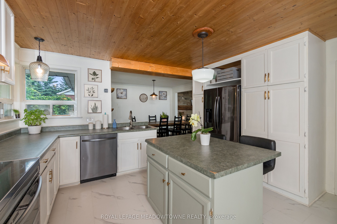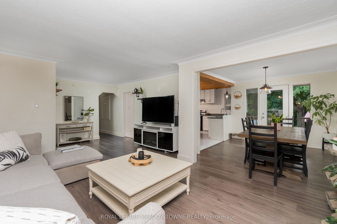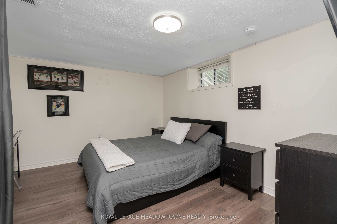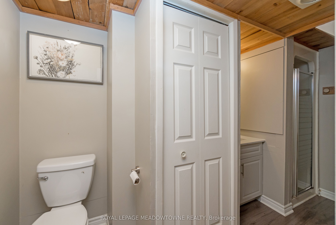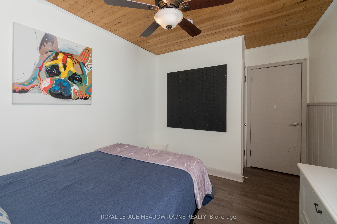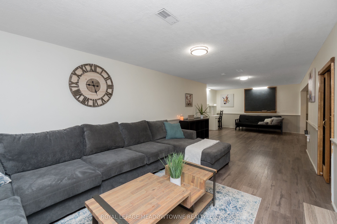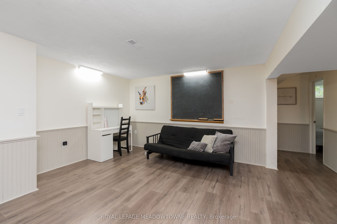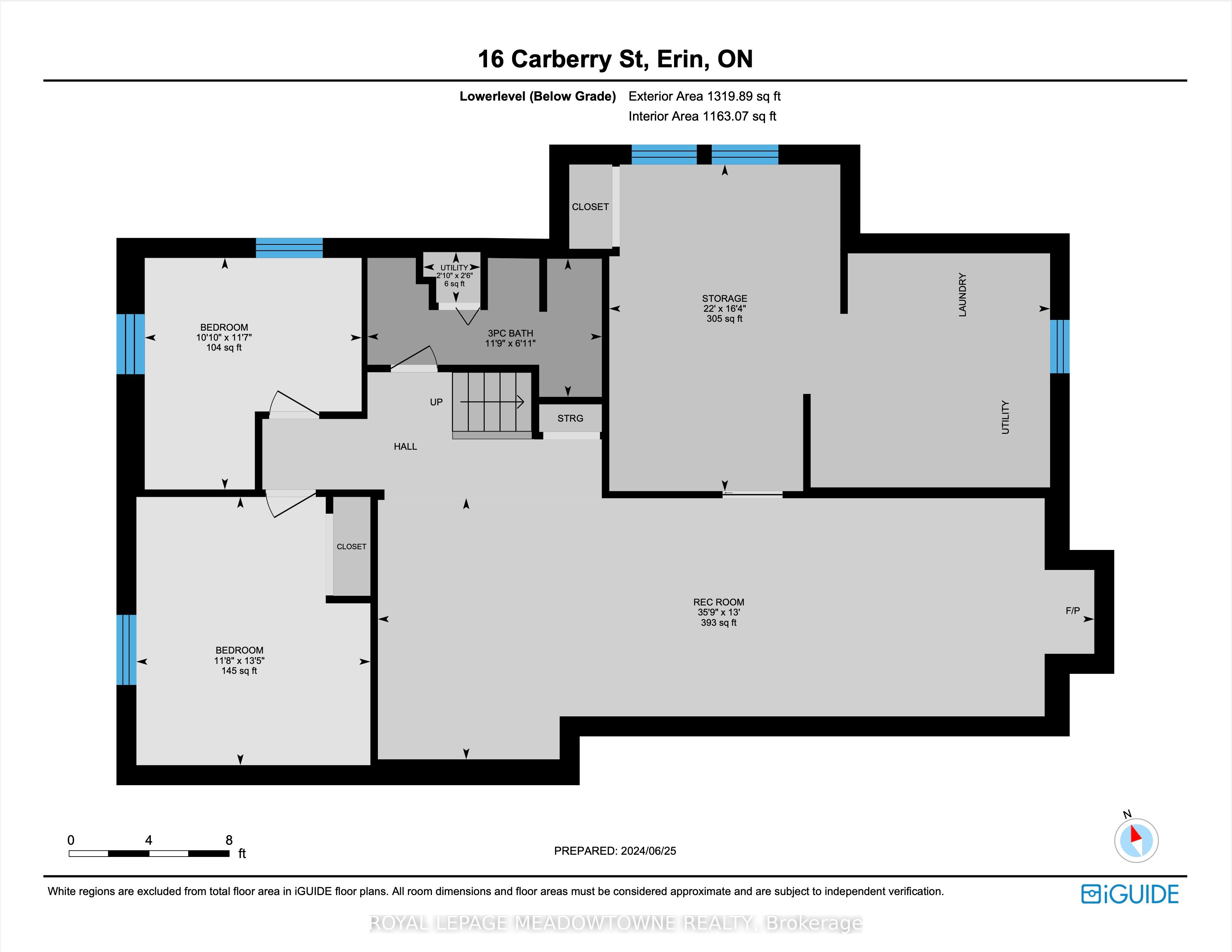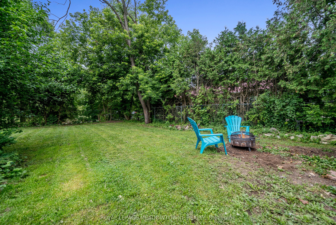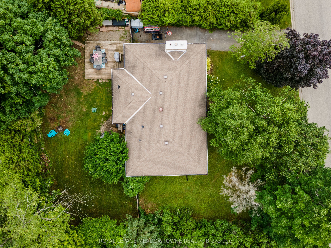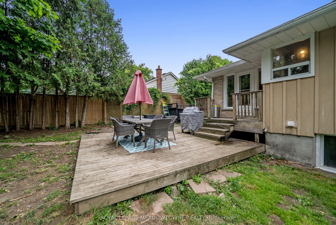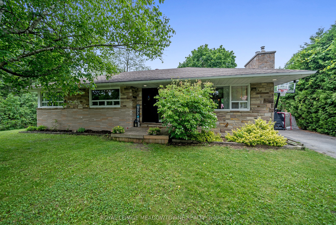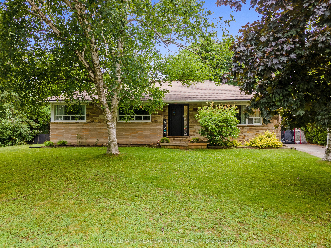
List Price: $925,000
16 Carberry Street, Erin, N0B 1T0
- By ROYAL LEPAGE MEADOWTOWNE REALTY
Detached|MLS - #X12116549|New
5 Bed
2 Bath
1100-1500 Sqft.
Lot Size: 90.99 x 100 Feet
None Garage
Price comparison with similar homes in Erin
Compared to 1 similar home
13.6% Higher↑
Market Avg. of (1 similar homes)
$814,000
Note * Price comparison is based on the similar properties listed in the area and may not be accurate. Consult licences real estate agent for accurate comparison
Room Information
| Room Type | Features | Level |
|---|---|---|
| Living Room 7.03 x 4.33 m | Laminate, Fireplace, Crown Moulding | Main |
| Dining Room 3.52 x 2.98 m | Laminate, Wainscoting, W/O To Deck | Main |
| Kitchen 5 x 4.39 m | Tile Floor, Breakfast Bar, Centre Island | Main |
| Primary Bedroom 4.02 x 3.99 m | Laminate, Ceiling Fan(s) | Main |
| Bedroom 2 3.99 x 2.71 m | Laminate, Ceiling Fan(s) | Main |
| Bedroom 3 3.86 x 2 m | Laminate | Main |
| Bedroom 4 4.08 x 3.56 m | Laminate | Lower |
| Bedroom 5 3.52 x 3.3 m | Laminate | Lower |
Client Remarks
Tucked away on a quiet, tree-lined street just a short stroll from downtown Erin, this charming 5-bedroom home is the perfect place to settle in and make lasting memories. Step inside to discover a bright, open-concept layout designed for modern family living. The spacious, private backyard, surrounded by mature trees, offers an ideal setting for everything from relaxed family time to lively outdoor entertaining. On the main floor, you'll find three generously sized bedrooms, while the lower level adds two more, giving everyone their own space. A large recreation room provides a comfortable spot for movie nights, game days, or hosting friends and family. The living room shines with a cozy fireplace feature wall, adding warmth and character. The dining area is built for gatherings, with a walkout to the deck and backyard, creating a seamless indoor-outdoor flow. The well-appointed kitchen features a central island and a window overlooking the yard, perfect for meal prep with a view. With its blend of comfort, space, and location, this home offers everything you need in a welcoming, family-friendly neighbourhood.
Property Description
16 Carberry Street, Erin, N0B 1T0
Property type
Detached
Lot size
N/A acres
Style
Bungalow
Approx. Area
N/A Sqft
Home Overview
Basement information
Finished
Building size
N/A
Status
In-Active
Property sub type
Maintenance fee
$N/A
Year built
2024
Walk around the neighborhood
16 Carberry Street, Erin, N0B 1T0Nearby Places

Angela Yang
Sales Representative, ANCHOR NEW HOMES INC.
English, Mandarin
Residential ResaleProperty ManagementPre Construction
Mortgage Information
Estimated Payment
$0 Principal and Interest
 Walk Score for 16 Carberry Street
Walk Score for 16 Carberry Street

Book a Showing
Tour this home with Angela
Frequently Asked Questions about Carberry Street
Recently Sold Homes in Erin
Check out recently sold properties. Listings updated daily
See the Latest Listings by Cities
1500+ home for sale in Ontario
